Idées déco de WC et toilettes avec un mur beige et un lavabo intégré
Trier par :
Budget
Trier par:Populaires du jour
1 - 20 sur 513 photos
1 sur 3

Cette image montre un WC et toilettes rustique en bois foncé de taille moyenne avec un placard à porte plane, un mur beige, un sol en travertin, un lavabo intégré et un sol marron.

Clerestory windows draw light into this sizable powder room. For splash durability, textured limestone runs behind a custom vanity designed to look like a piece of furniture.
The Village at Seven Desert Mountain—Scottsdale
Architecture: Drewett Works
Builder: Cullum Homes
Interiors: Ownby Design
Landscape: Greey | Pickett
Photographer: Dino Tonn
https://www.drewettworks.com/the-model-home-at-village-at-seven-desert-mountain/
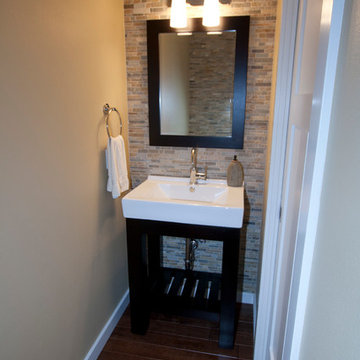
After photo - full height tile on lav wall, also on toilet wall, opposite.
Inspiration pour un petit WC et toilettes traditionnel en bois foncé avec un placard sans porte, un carrelage de pierre, un mur beige et un lavabo intégré.
Inspiration pour un petit WC et toilettes traditionnel en bois foncé avec un placard sans porte, un carrelage de pierre, un mur beige et un lavabo intégré.

Architect: Peterssen Keller Architecture | Builder: Elevation Homes | Photographer: Spacecrafting
Exemple d'un WC et toilettes tendance en bois foncé avec un placard à porte plane, un mur beige, un sol en bois brun, un lavabo intégré, un sol marron et un plan de toilette blanc.
Exemple d'un WC et toilettes tendance en bois foncé avec un placard à porte plane, un mur beige, un sol en bois brun, un lavabo intégré, un sol marron et un plan de toilette blanc.

Trent Teigen
Idée de décoration pour un WC et toilettes design de taille moyenne avec un carrelage de pierre, un sol en carrelage de porcelaine, un lavabo intégré, un plan de toilette en quartz, un placard sans porte, des portes de placard beiges, un carrelage beige, un mur beige et un sol beige.
Idée de décoration pour un WC et toilettes design de taille moyenne avec un carrelage de pierre, un sol en carrelage de porcelaine, un lavabo intégré, un plan de toilette en quartz, un placard sans porte, des portes de placard beiges, un carrelage beige, un mur beige et un sol beige.
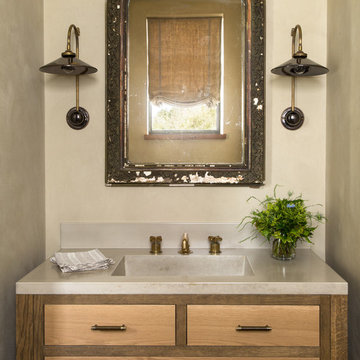
Lisa Romerein
Réalisation d'un WC et toilettes champêtre en bois brun avec un lavabo intégré, un placard à porte plane, un mur beige et un plan de toilette gris.
Réalisation d'un WC et toilettes champêtre en bois brun avec un lavabo intégré, un placard à porte plane, un mur beige et un plan de toilette gris.

浴室と洗面・トイレの間仕切り壁をガラス間仕切りと引き戸に変更し、狭い空間を広く感じる部屋に。洗面台はTOTOのオクターブの天板だけ使い、椅子が入れるよう手前の収納とつなげて家具作りにしました。
トイレの便器のそばにタオルウォーマーを設置して、夏でも寒い避暑地を快適に過ごせるよう、床暖房もタイル下に埋設しています。
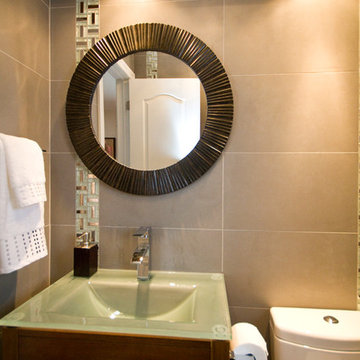
Powder Room - After Photo
Cette photo montre un petit WC et toilettes tendance en bois foncé avec un placard à porte plane, WC séparés, un carrelage beige, des carreaux de porcelaine, un mur beige, un sol en carrelage de porcelaine, un lavabo intégré et un plan de toilette en verre.
Cette photo montre un petit WC et toilettes tendance en bois foncé avec un placard à porte plane, WC séparés, un carrelage beige, des carreaux de porcelaine, un mur beige, un sol en carrelage de porcelaine, un lavabo intégré et un plan de toilette en verre.

This spacious 2-story home with welcoming front porch includes a 3-car garage with a mudroom entry complete with built-in lockers. Upon entering the home, the foyer is flanked by the living room to the right and, to the left, a formal dining room with tray ceiling and craftsman style wainscoting and chair rail. The dramatic 2-story foyer opens to great room with cozy gas fireplace featuring floor to ceiling stone surround. The great room opens to the breakfast area and kitchen featuring stainless steel appliances, attractive cabinetry, and granite countertops with tile backsplash. Sliding glass doors off of the kitchen and breakfast area provide access to the backyard patio. Also on the 1st floor is a convenient study with coffered ceiling. The 2nd floor boasts all 4 bedrooms, 3 full bathrooms, a laundry room, and a large rec room. The owner's suite with elegant tray ceiling and expansive closet includes a private bathroom with tile shower and whirlpool tub.

The focal wall of this powder room features a multi-textural pattern of Goya limestone planks with complimenting Goya field tile for the side walls. The floating polished Vanilla Onyx vanity solidifies the design, creating linear movement. The up-lighting showcases the natural characteristics of this beautiful onyx slab. Moca Cream limestone was used to unify the design.
We are please to announce that this powder bath was selected as Bath of the Year by San Diego Home and Garden!
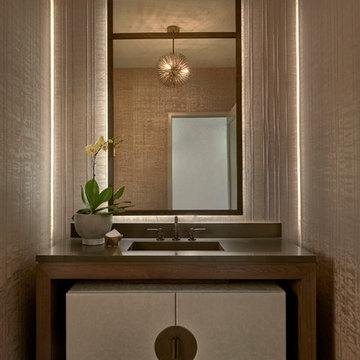
Exemple d'un WC et toilettes tendance avec un mur beige, un sol en bois brun, un lavabo intégré, un sol marron et un plan de toilette gris.

Exemple d'un grand WC et toilettes méditerranéen avec un placard en trompe-l'oeil, des portes de placard marrons, un carrelage blanc, un mur beige, parquet clair, un lavabo intégré, un plan de toilette en marbre et un plan de toilette blanc.
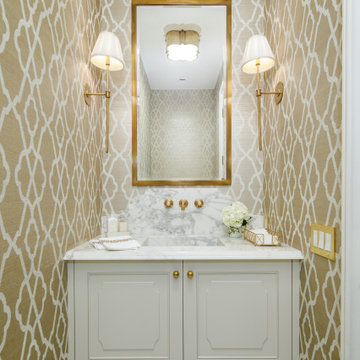
Cette image montre un WC et toilettes traditionnel avec un placard avec porte à panneau encastré, des portes de placard blanches, un mur beige, un lavabo intégré, un sol blanc et un plan de toilette blanc.
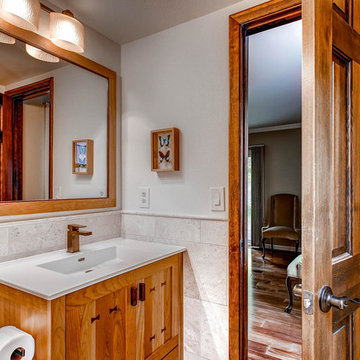
This vanity has an extra bit of custom detailing with the dark wood "bow tie" inserts. Our in-house cabinet line, Vern & Burl, loves to incorporate unique inserts.
TJ, Virtuance
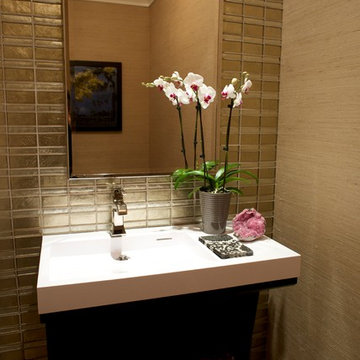
This small but elegant powder room combines a gold glass tile wall with a complimentary grass cloth. The custom contemporary vanity and sink has a polished nickel fixture as well as a mirror in the same finish.
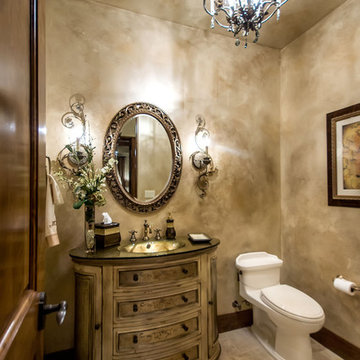
Custom Home Designed by Stotler Design Group, Inc.
Aménagement d'un WC et toilettes méditerranéen avec un mur beige, un lavabo intégré, un placard en trompe-l'oeil et un carrelage beige.
Aménagement d'un WC et toilettes méditerranéen avec un mur beige, un lavabo intégré, un placard en trompe-l'oeil et un carrelage beige.
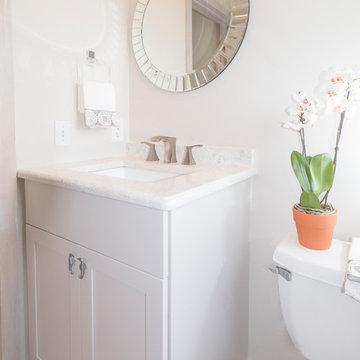
Photography by Dianne Ahto, Graphicus 14
Design by Cindy Kelly Kitchen Design
Aménagement d'un petit WC et toilettes classique avec un placard à porte plane, des portes de placard blanches, un mur beige, un sol en carrelage de céramique, un lavabo intégré, un plan de toilette en granite et un sol beige.
Aménagement d'un petit WC et toilettes classique avec un placard à porte plane, des portes de placard blanches, un mur beige, un sol en carrelage de céramique, un lavabo intégré, un plan de toilette en granite et un sol beige.

A complete powder room with wall panels, a fully-covered vanity box, and a mirror border made of natural onyx marble.
Idée de décoration pour un petit WC et toilettes minimaliste avec un placard à porte plane, des portes de placard beiges, WC à poser, un carrelage beige, du carrelage en marbre, un mur beige, un sol en ardoise, un lavabo intégré, un plan de toilette en marbre, un sol noir, un plan de toilette beige, meuble-lavabo sur pied, un plafond décaissé et du lambris.
Idée de décoration pour un petit WC et toilettes minimaliste avec un placard à porte plane, des portes de placard beiges, WC à poser, un carrelage beige, du carrelage en marbre, un mur beige, un sol en ardoise, un lavabo intégré, un plan de toilette en marbre, un sol noir, un plan de toilette beige, meuble-lavabo sur pied, un plafond décaissé et du lambris.
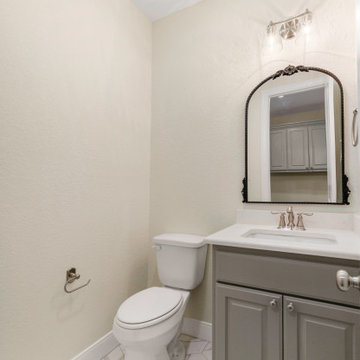
Powder room.
Inspiration pour un WC et toilettes traditionnel de taille moyenne avec un placard à porte shaker, des portes de placard grises, WC séparés, un mur beige, un sol en carrelage de porcelaine, un lavabo intégré, un plan de toilette en quartz modifié, un sol blanc, un plan de toilette blanc et meuble-lavabo encastré.
Inspiration pour un WC et toilettes traditionnel de taille moyenne avec un placard à porte shaker, des portes de placard grises, WC séparés, un mur beige, un sol en carrelage de porcelaine, un lavabo intégré, un plan de toilette en quartz modifié, un sol blanc, un plan de toilette blanc et meuble-lavabo encastré.
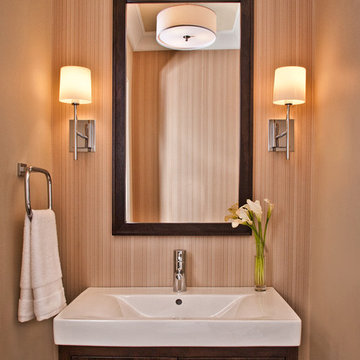
Réalisation d'un petit WC et toilettes en bois foncé avec un lavabo intégré, un placard à porte plane et un mur beige.
Idées déco de WC et toilettes avec un mur beige et un lavabo intégré
1