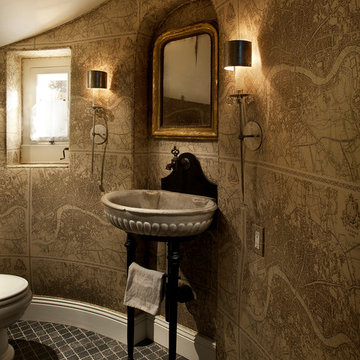Idées déco de WC et toilettes avec un mur beige et un mur marron
Trier par :
Budget
Trier par:Populaires du jour
221 - 240 sur 7 773 photos
1 sur 3

Cette photo montre un WC et toilettes moderne de taille moyenne avec un placard sans porte, des portes de placard grises, WC à poser, un mur beige, parquet foncé, un lavabo suspendu, un plan de toilette en quartz modifié et un sol marron.
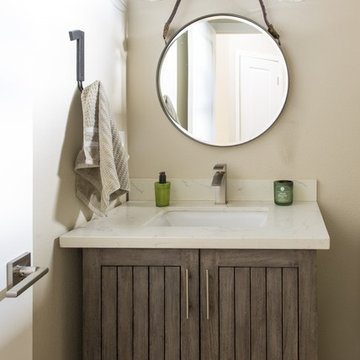
Farrell Scott
Inspiration pour un WC et toilettes chalet en bois foncé de taille moyenne avec un placard à porte plane, un mur beige, parquet foncé, un lavabo encastré, un plan de toilette en quartz, un sol marron et un plan de toilette beige.
Inspiration pour un WC et toilettes chalet en bois foncé de taille moyenne avec un placard à porte plane, un mur beige, parquet foncé, un lavabo encastré, un plan de toilette en quartz, un sol marron et un plan de toilette beige.
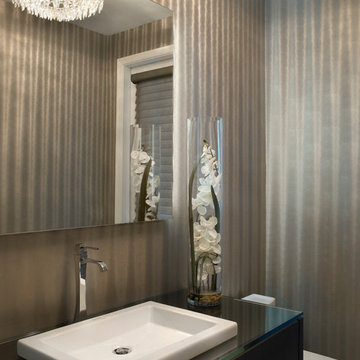
Aménagement d'un petit WC et toilettes moderne en bois foncé avec un placard à porte plane, WC séparés, un mur beige, un lavabo posé et un plan de toilette en verre.
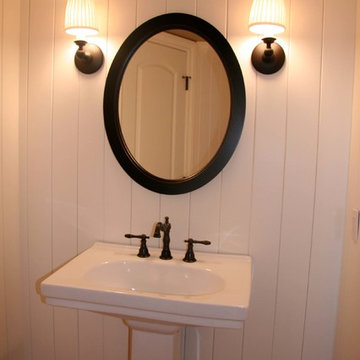
Cette image montre un petit WC et toilettes craftsman avec un mur beige et un lavabo de ferme.
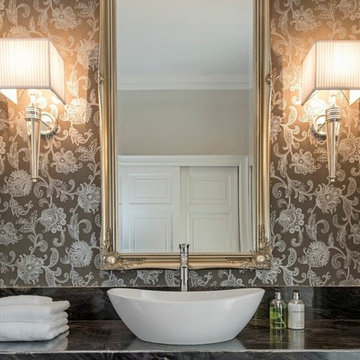
We created a feature wall with a decorative floral paper for a guest bathroom. A silver gilt mirror was chosen over the wash hand basin and two glass and chrome wall lights were place symmetrically either side.
Gareth Byrne Photography
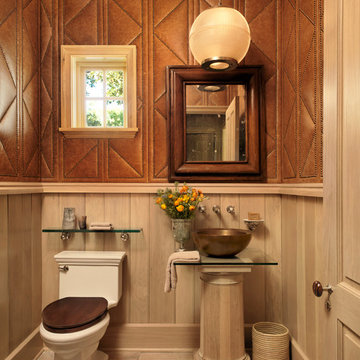
Alise O'Brien
Inspiration pour un WC et toilettes rustique avec une vasque, un plan de toilette en verre, WC séparés, un mur marron et parquet clair.
Inspiration pour un WC et toilettes rustique avec une vasque, un plan de toilette en verre, WC séparés, un mur marron et parquet clair.
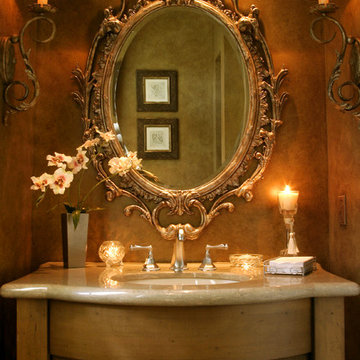
Interior Design and photo from Lawler Design Studio, Hattiesburg, MS and Winter Park, FL; Suzanna Lawler-Boney, ASID, NCIDQ.
Inspiration pour un WC et toilettes traditionnel en bois clair de taille moyenne avec un lavabo encastré, un placard en trompe-l'oeil, un mur marron, un plan de toilette en granite et un plan de toilette beige.
Inspiration pour un WC et toilettes traditionnel en bois clair de taille moyenne avec un lavabo encastré, un placard en trompe-l'oeil, un mur marron, un plan de toilette en granite et un plan de toilette beige.
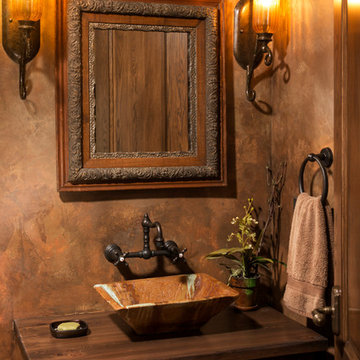
Architect: DeNovo Architects, Interior Design: Sandi Guilfoil of HomeStyle Interiors, Landscape Design: Yardscapes, Photography by James Kruger, LandMark Photography

Remodel and addition of a single-family rustic log cabin. This project was a fun challenge of preserving the original structure’s character while revitalizing the space and fusing it with new, more modern additions. Every surface in this house was attended to, creating a unified and contemporary, yet cozy, mountain aesthetic. This was accomplished through preserving and refurbishing the existing log architecture and exposed timber ceilings and blending new log veneer assemblies with the original log structure. Finish carpentry was paramount in handcrafting new floors, custom cabinetry, and decorative metal stairs to interact with the existing building. The centerpiece of the house is a two-story tall, custom stone and metal patinaed, double-sided fireplace that meets the ceiling and scribes around the intricate log purlin structure seamlessly above. Three sides of this house are surrounded by ponds and streams. Large wood decks and a cedar hot tub were constructed to soak in the Teton views. Particular effort was made to preserve and improve landscaping that is frequently enjoyed by moose, elk, and bears that also live in the area.

Photo : Romain Ricard
Idées déco pour un petit WC suspendu contemporain en bois brun avec un placard à porte affleurante, un carrelage beige, des carreaux de céramique, un mur beige, un sol en carrelage de céramique, un plan vasque, un plan de toilette en quartz, un sol beige, un plan de toilette noir et meuble-lavabo suspendu.
Idées déco pour un petit WC suspendu contemporain en bois brun avec un placard à porte affleurante, un carrelage beige, des carreaux de céramique, un mur beige, un sol en carrelage de céramique, un plan vasque, un plan de toilette en quartz, un sol beige, un plan de toilette noir et meuble-lavabo suspendu.

Perfection. Enough Said
Idées déco pour un WC et toilettes contemporain de taille moyenne avec un placard à porte plane, des portes de placard beiges, WC à poser, un carrelage beige, du carrelage en ardoise, un mur beige, parquet clair, une vasque, un plan de toilette en marbre, un sol beige, un plan de toilette blanc, meuble-lavabo suspendu et du papier peint.
Idées déco pour un WC et toilettes contemporain de taille moyenne avec un placard à porte plane, des portes de placard beiges, WC à poser, un carrelage beige, du carrelage en ardoise, un mur beige, parquet clair, une vasque, un plan de toilette en marbre, un sol beige, un plan de toilette blanc, meuble-lavabo suspendu et du papier peint.

Idée de décoration pour un petit WC et toilettes tradition avec un carrelage beige, des carreaux de céramique, un mur beige, une vasque, un plan de toilette en quartz modifié, un plan de toilette beige, meuble-lavabo suspendu et du papier peint.

Cette photo montre un WC et toilettes méditerranéen en bois brun avec un placard sans porte, un mur beige, une vasque, un sol multicolore, un plan de toilette blanc et meuble-lavabo encastré.
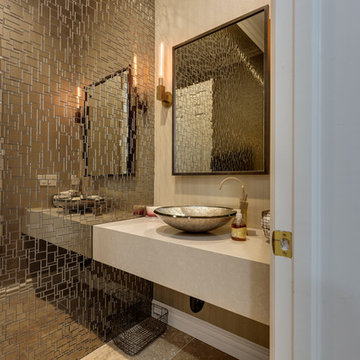
Réalisation d'un WC et toilettes design avec mosaïque, un mur beige, une vasque, un sol beige et un plan de toilette beige.

Powder room with vessel sink and built-in commode
Cette photo montre un WC suspendu chic de taille moyenne avec un mur beige, parquet foncé, une vasque, un plan de toilette en bois, un sol marron et un plan de toilette marron.
Cette photo montre un WC suspendu chic de taille moyenne avec un mur beige, parquet foncé, une vasque, un plan de toilette en bois, un sol marron et un plan de toilette marron.

This 5 bedrooms, 3.4 baths, 3,359 sq. ft. Contemporary home with stunning floor-to-ceiling glass throughout, wows with abundant natural light. The open concept is built for entertaining, and the counter-to-ceiling kitchen backsplashes provide a multi-textured visual effect that works playfully with the monolithic linear fireplace. The spa-like master bath also intrigues with a 3-dimensional tile and free standing tub. Photos by Etherdox Photography.

The powder bath is the perfect place to mix elegance and playful finishes. The gold grasscloth compliments the shell tile feature wall and a custom waterfall painting on glass pulls the whole design together. The natural stone vessel sink rests on a floating vanity made of monkey pod wood.
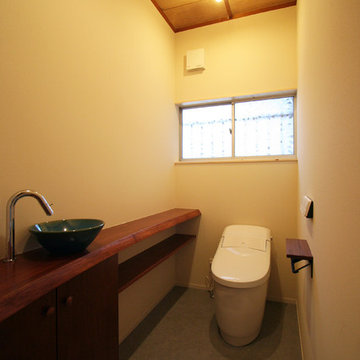
Idées déco pour un WC et toilettes asiatique avec un mur beige, sol en béton ciré, une vasque et un sol gris.

Interior Design by Michele Hybner and Shawn Falcone. Photos by Amoura Productions
Exemple d'un WC et toilettes chic en bois clair de taille moyenne avec un placard à porte persienne, WC séparés, un mur marron, un sol en bois brun, une vasque, un carrelage marron, un carrelage métro, un plan de toilette en granite et un sol marron.
Exemple d'un WC et toilettes chic en bois clair de taille moyenne avec un placard à porte persienne, WC séparés, un mur marron, un sol en bois brun, une vasque, un carrelage marron, un carrelage métro, un plan de toilette en granite et un sol marron.
Idées déco de WC et toilettes avec un mur beige et un mur marron
12
