Idées déco de WC et toilettes avec un mur beige et un mur multicolore
Trier par :
Budget
Trier par:Populaires du jour
101 - 120 sur 10 321 photos
1 sur 3
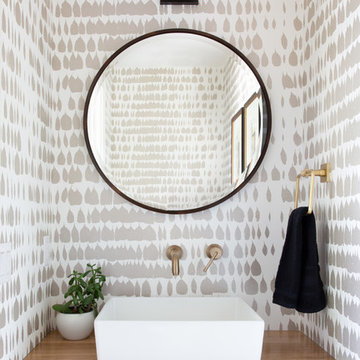
The down-to-earth interiors in this Austin home are filled with attractive textures, colors, and wallpapers.
Project designed by Sara Barney’s Austin interior design studio BANDD DESIGN. They serve the entire Austin area and its surrounding towns, with an emphasis on Round Rock, Lake Travis, West Lake Hills, and Tarrytown.
For more about BANDD DESIGN, click here: https://bandddesign.com/
To learn more about this project, click here:
https://bandddesign.com/austin-camelot-interior-design/
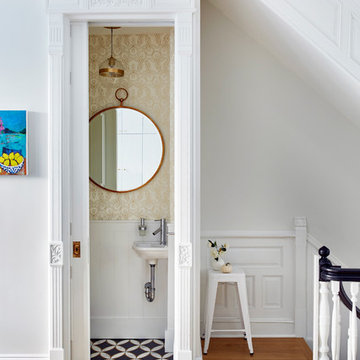
Clever, Art-Deco powder room with Hygge and West wallpaper and Anthropologie mirror, Photo by Jacob Snavely
Exemple d'un petit WC et toilettes chic avec un mur beige, un lavabo suspendu, un sol multicolore et carreaux de ciment au sol.
Exemple d'un petit WC et toilettes chic avec un mur beige, un lavabo suspendu, un sol multicolore et carreaux de ciment au sol.

This powder room is decorated in unusual dark colors that evoke a feeling of comfort and warmth. Despite the abundance of dark surfaces, the room does not seem dull and cramped thanks to the large window, stylish mirror, and sparkling tile surfaces that perfectly reflect the rays of daylight. Our interior designers placed here only the most necessary furniture pieces so as not to clutter up this powder room.
Don’t miss the chance to elevate your powder interior design as well together with the top Grandeur Hills Group interior designers!
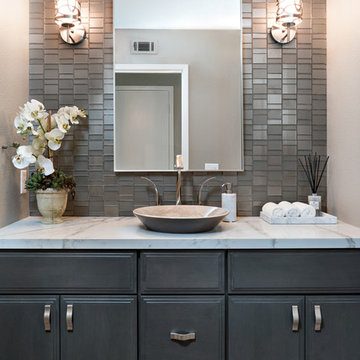
Idées déco pour un petit WC et toilettes classique avec des portes de placard grises, un carrelage beige, un carrelage en pâte de verre, un mur beige, une vasque et un plan de toilette en quartz modifié.
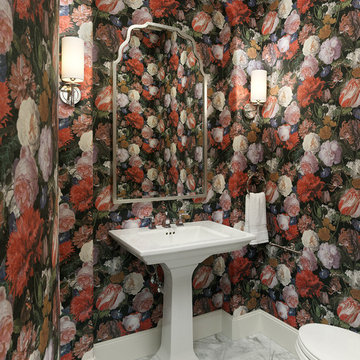
We transformed a Georgian brick two-story built in 1998 into an elegant, yet comfortable home for an active family that includes children and dogs. Although this Dallas home’s traditional bones were intact, the interior dark stained molding, paint, and distressed cabinetry, along with dated bathrooms and kitchen were in desperate need of an overhaul. We honored the client’s European background by using time-tested marble mosaics, slabs and countertops, and vintage style plumbing fixtures throughout the kitchen and bathrooms. We balanced these traditional elements with metallic and unique patterned wallpapers, transitional light fixtures and clean-lined furniture frames to give the home excitement while maintaining a graceful and inviting presence. We used nickel lighting and plumbing finishes throughout the home to give regal punctuation to each room. The intentional, detailed styling in this home is evident in that each room boasts its own character while remaining cohesive overall.

Small Brooks Custom wood countertop and a vessel sink that fits perfectly on top. The counter top was made special for this space and designed by one of our great designers to add a nice touch to a small area. The sleek wall mounted faucet is perfect!
Setting the stage is the textural tile set atop the warm herringbone floor tile
Photos by Chris Veith.
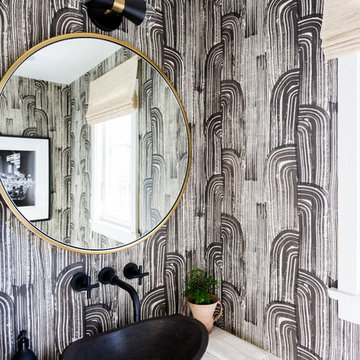
Inspiration pour un WC et toilettes traditionnel avec un mur multicolore, une vasque et un plan de toilette blanc.
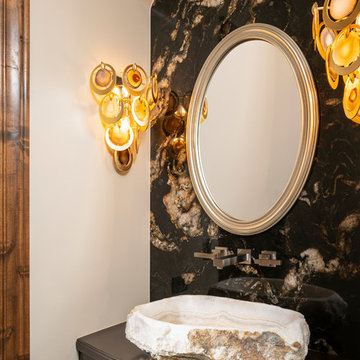
Idées déco pour un WC et toilettes sud-ouest américain avec un placard à porte plane, des portes de placard marrons, un carrelage multicolore, un mur beige, une vasque et un plan de toilette marron.
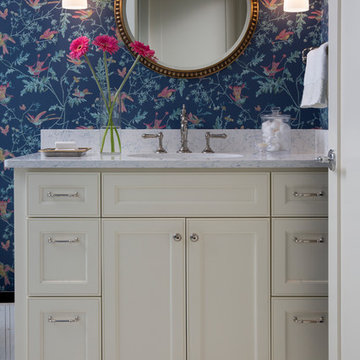
Ryan Hainey
Aménagement d'un WC et toilettes classique avec un placard avec porte à panneau encastré, des portes de placard beiges, un mur multicolore, un sol en carrelage de terre cuite, un sol multicolore et un plan de toilette gris.
Aménagement d'un WC et toilettes classique avec un placard avec porte à panneau encastré, des portes de placard beiges, un mur multicolore, un sol en carrelage de terre cuite, un sol multicolore et un plan de toilette gris.
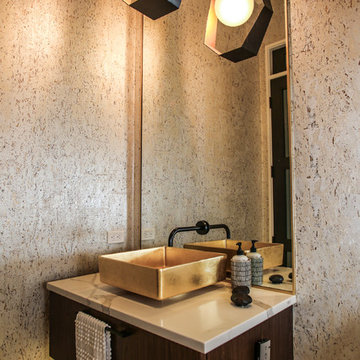
Cette photo montre un WC et toilettes tendance en bois foncé avec un placard à porte plane, un mur beige, une vasque, un sol blanc et un plan de toilette blanc.
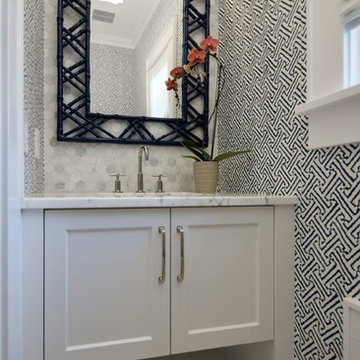
Réalisation d'un petit WC et toilettes tradition avec des portes de placard blanches, un carrelage blanc, des carreaux de porcelaine, un mur multicolore, un sol en marbre, un lavabo encastré, un plan de toilette en marbre, un plan de toilette blanc et un placard à porte shaker.
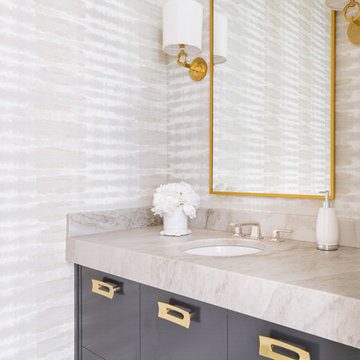
Costa Christ Media
Cette image montre un WC et toilettes traditionnel avec un placard à porte plane, des portes de placard grises, un mur multicolore, un lavabo encastré et un plan de toilette beige.
Cette image montre un WC et toilettes traditionnel avec un placard à porte plane, des portes de placard grises, un mur multicolore, un lavabo encastré et un plan de toilette beige.

Powder Room
Cette photo montre un petit WC et toilettes méditerranéen en bois vieilli avec un placard sans porte, WC à poser, un carrelage blanc, mosaïque, un mur beige, parquet foncé, un lavabo encastré, un plan de toilette en calcaire, un sol marron et un plan de toilette beige.
Cette photo montre un petit WC et toilettes méditerranéen en bois vieilli avec un placard sans porte, WC à poser, un carrelage blanc, mosaïque, un mur beige, parquet foncé, un lavabo encastré, un plan de toilette en calcaire, un sol marron et un plan de toilette beige.
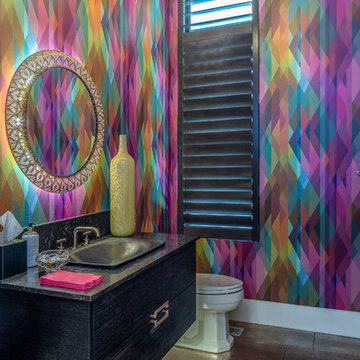
Idée de décoration pour un WC et toilettes design avec des portes de placard noires, un mur multicolore, un lavabo posé, un sol marron et un plan de toilette gris.
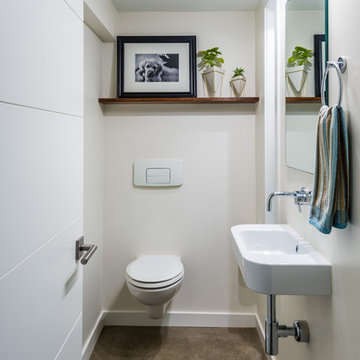
Photos by Andrew Giammarco Photography.
Idées déco pour un petit WC suspendu contemporain avec sol en béton ciré, un lavabo suspendu, un mur beige et un sol gris.
Idées déco pour un petit WC suspendu contemporain avec sol en béton ciré, un lavabo suspendu, un mur beige et un sol gris.

Photography by Meredith Heuer
Réalisation d'un WC et toilettes victorien en bois foncé de taille moyenne avec un carrelage multicolore, mosaïque, un sol gris, un placard à porte plane, WC séparés, un mur multicolore, un sol en carrelage de céramique, un lavabo intégré, un plan de toilette en béton et un plan de toilette gris.
Réalisation d'un WC et toilettes victorien en bois foncé de taille moyenne avec un carrelage multicolore, mosaïque, un sol gris, un placard à porte plane, WC séparés, un mur multicolore, un sol en carrelage de céramique, un lavabo intégré, un plan de toilette en béton et un plan de toilette gris.

Idées déco pour un WC et toilettes classique de taille moyenne avec un mur multicolore, un plan de toilette blanc, un placard sans porte, parquet foncé, un plan vasque, un plan de toilette en marbre et un sol marron.

Photo by David Duncan Livingston
Inspiration pour un WC suspendu traditionnel avec un placard à porte plane, des portes de placard grises, un carrelage gris, des carreaux de porcelaine, un mur beige, un lavabo suspendu et un sol gris.
Inspiration pour un WC suspendu traditionnel avec un placard à porte plane, des portes de placard grises, un carrelage gris, des carreaux de porcelaine, un mur beige, un lavabo suspendu et un sol gris.
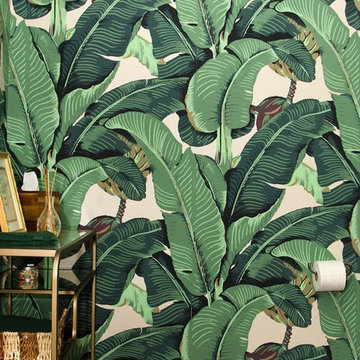
Cette photo montre un petit WC et toilettes chic avec un placard en trompe-l'oeil, WC séparés, un mur multicolore, parquet foncé, un lavabo de ferme, un plan de toilette en surface solide, un sol marron et un plan de toilette blanc.

Fire Dance Parade of Homes Texas Hill Country Powder Bath
https://www.hillcountrylight.com
Idées déco de WC et toilettes avec un mur beige et un mur multicolore
6