Idées déco de WC et toilettes avec un mur beige et un plan de toilette blanc
Trier par :
Budget
Trier par:Populaires du jour
141 - 160 sur 892 photos
1 sur 3
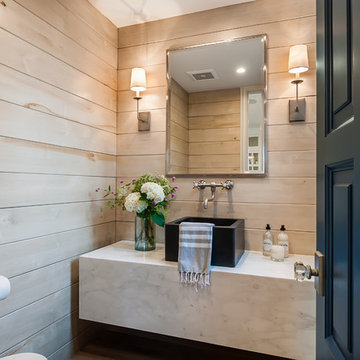
Inspiration pour un petit WC et toilettes marin avec un mur beige, une vasque, un plan de toilette en marbre et un plan de toilette blanc.
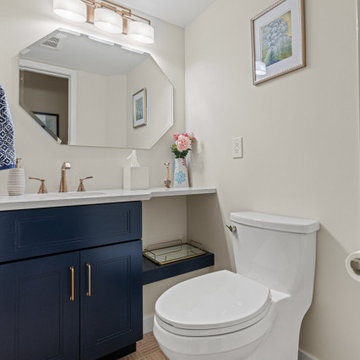
Idées déco pour un petit WC et toilettes avec des portes de placard bleues, WC à poser, un mur beige, un lavabo encastré, un plan de toilette en quartz modifié, un sol multicolore et un plan de toilette blanc.
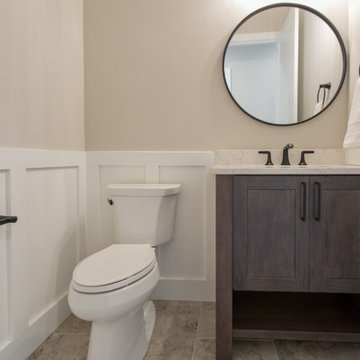
Tile floor by Interceramic — 16 x 16 Southerleigh • Hopp
Réalisation d'un WC et toilettes tradition en bois foncé avec un sol en carrelage de porcelaine, un sol beige, boiseries, WC séparés, un mur beige, un lavabo encastré et un plan de toilette blanc.
Réalisation d'un WC et toilettes tradition en bois foncé avec un sol en carrelage de porcelaine, un sol beige, boiseries, WC séparés, un mur beige, un lavabo encastré et un plan de toilette blanc.
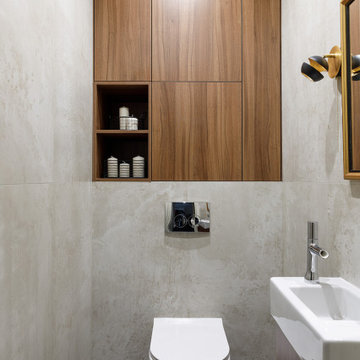
Idées déco pour un petit WC suspendu contemporain en bois brun avec un placard à porte plane, un carrelage beige, des carreaux de porcelaine, un mur beige, un sol en carrelage de porcelaine, un lavabo intégré, un plan de toilette en surface solide, un sol noir, un plan de toilette blanc et meuble-lavabo suspendu.

This powder room received a complete remodel which involved a new, white oak vanity and a taupe tile backsplash. Then it was out with the old, black toilet and sink, and in with the new, white set to brighten up the room. Phillip Jefferies wallpaper was installed on all the walls, and new bathroom accessories were strategically added.
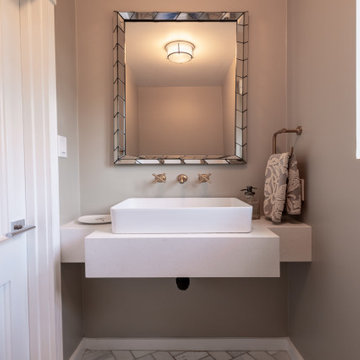
From wall mounted bronze faucet, the white porcelain vessel sink to the countertops and tile floors, the powder room is a perfect mix of classic and contemporary styles.

Idée de décoration pour un petit WC et toilettes chalet en bois brun avec un placard à porte plane, WC séparés, un mur beige, un sol en ardoise, un lavabo intégré, un plan de toilette en surface solide, un sol gris, un plan de toilette blanc, meuble-lavabo suspendu et du papier peint.

Aménagement d'un petit WC et toilettes campagne avec un placard à porte plane, des portes de placard grises, WC à poser, un carrelage beige, un mur beige, un sol en bois brun, un lavabo encastré, un sol marron et un plan de toilette blanc.
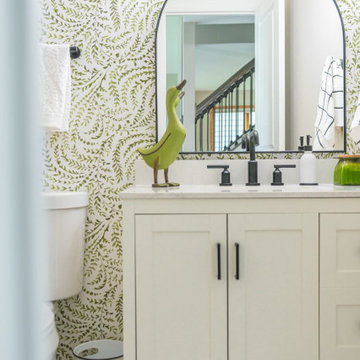
A referral from an awesome client lead to this project that we paired with Tschida Construction.
We did a complete gut and remodel of the kitchen and powder bathroom and the change was so impactful.
We knew we couldn't leave the outdated fireplace and built-in area in the family room adjacent to the kitchen so we painted the golden oak cabinetry and updated the hardware and mantle.
The staircase to the second floor was also an area the homeowners wanted to address so we removed the landing and turn and just made it a straight shoot with metal spindles and new flooring.
The whole main floor got new flooring, paint, and lighting.
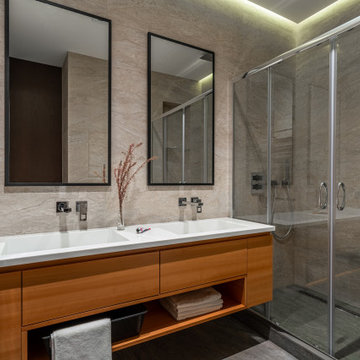
Санузел в скандинавском стиле. Оформление в серых тонах, сочетание мрамора и дерева. Две раковины, два зеркала.
Bathroom in Scandinavian style. Decoration in gray tones, a combination of marble and wood. Two sinks, two mirrors.

Idées déco pour un WC et toilettes contemporain de taille moyenne avec un placard sans porte, des portes de placard blanches, un carrelage bleu, des carreaux de porcelaine, un mur beige, un sol en terrazzo, une vasque, un plan de toilette en quartz modifié, un sol blanc, un plan de toilette blanc et meuble-lavabo suspendu.

Réalisation d'un grand WC et toilettes méditerranéen avec un placard en trompe-l'oeil, des portes de placard marrons, un carrelage blanc, un mur beige, parquet clair, un lavabo intégré, un plan de toilette en marbre et un plan de toilette blanc.
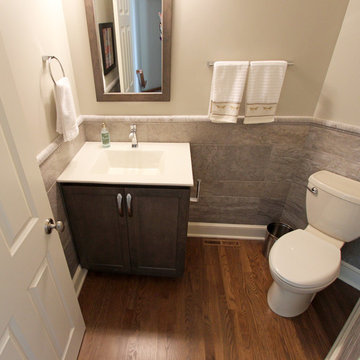
In this powder room Fieldstone Cabinets Roseburg Door Style, Maple Wood, Slate Stain with “L” outside edge profile. Vanity. The hardware is Top Knobs Sydney Flair Pull 5”.
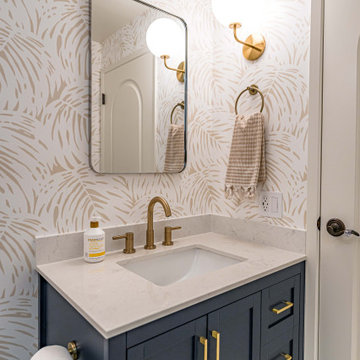
A complete remodel of this beautiful home, featuring stunning navy blue cabinets and elegant gold fixtures that perfectly complement the brightness of the marble countertops. The ceramic tile walls add a unique texture to the design, while the porcelain hexagon flooring adds an element of sophistication that perfectly completes the whole look.

This small guest bathroom gets its coastal vibe from the subtle grasscloth wallpaper. A navy blue vanity with brass hardware continues the blue accent color throughout this home.
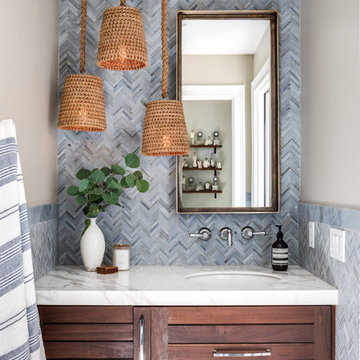
Idées déco pour un WC et toilettes classique en bois foncé avec un placard à porte shaker, un mur beige, un lavabo encastré et un plan de toilette blanc.
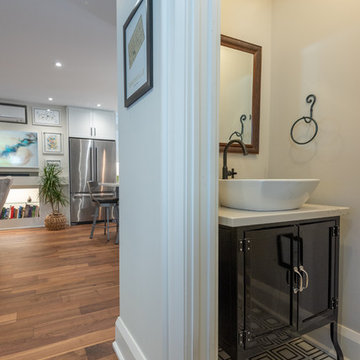
Réalisation d'un petit WC suspendu tradition avec un placard en trompe-l'oeil, des portes de placard noires, un mur beige, un sol en carrelage de porcelaine, une vasque, un plan de toilette en marbre, un sol multicolore et un plan de toilette blanc.
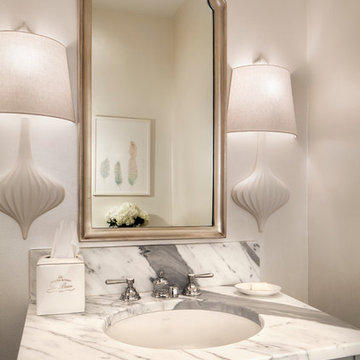
Fox Point, WI Powder Room
Sazama Design Build Remodel LLC
Cette photo montre un WC et toilettes chic avec un lavabo encastré, des portes de placard grises, un mur beige, un plan de toilette en marbre et un plan de toilette blanc.
Cette photo montre un WC et toilettes chic avec un lavabo encastré, des portes de placard grises, un mur beige, un plan de toilette en marbre et un plan de toilette blanc.
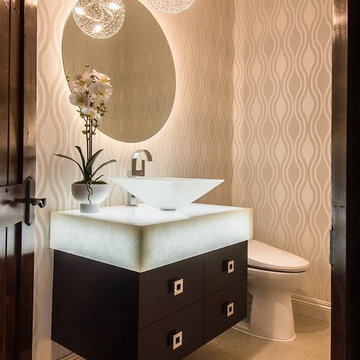
Photography by Cristopher Nolasco
Cette image montre un WC et toilettes design en bois foncé de taille moyenne avec un placard à porte plane, WC séparés, un carrelage blanc, un sol en travertin, une vasque, un plan de toilette en verre, un mur beige et un plan de toilette blanc.
Cette image montre un WC et toilettes design en bois foncé de taille moyenne avec un placard à porte plane, WC séparés, un carrelage blanc, un sol en travertin, une vasque, un plan de toilette en verre, un mur beige et un plan de toilette blanc.

Glass subway tiles create a decorative border for the vanity mirror and emphasize the high ceilings.
Trever Glenn Photography
Exemple d'un WC et toilettes tendance en bois clair de taille moyenne avec un placard sans porte, un carrelage marron, un carrelage en pâte de verre, un mur beige, parquet foncé, une vasque, un plan de toilette en quartz, un sol marron et un plan de toilette blanc.
Exemple d'un WC et toilettes tendance en bois clair de taille moyenne avec un placard sans porte, un carrelage marron, un carrelage en pâte de verre, un mur beige, parquet foncé, une vasque, un plan de toilette en quartz, un sol marron et un plan de toilette blanc.
Idées déco de WC et toilettes avec un mur beige et un plan de toilette blanc
8