Idées déco de WC et toilettes avec un mur beige et un plan de toilette en quartz modifié
Trier par :
Budget
Trier par:Populaires du jour
201 - 220 sur 649 photos
1 sur 3
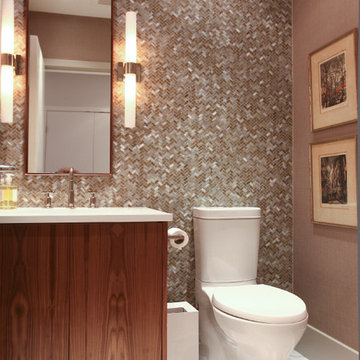
Idées déco pour un grand WC et toilettes contemporain en bois foncé avec un placard à porte plane, WC séparés, un carrelage beige, un carrelage gris, un carrelage blanc, des carreaux de porcelaine, un mur beige, un sol en marbre, un lavabo encastré et un plan de toilette en quartz modifié.
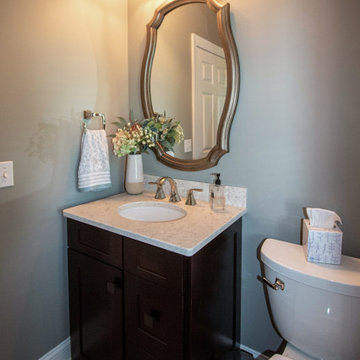
In this powder room a Waypoint 650F vanity in Cherry Java was installed with an MSI Carrara Mist countertop. The vanity light is Maximum Light International Aurora in oiled rubbed bronzer. A Capital Lighting oval mirror in Mystic finish was installed. Moen Voss collection in polished nickel was installed. Kohler Caxton undermount sink. The flooring is Congoleum Triversa in Warm Gray.
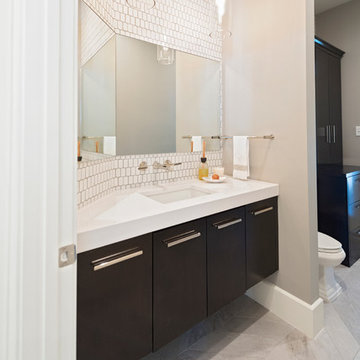
Idée de décoration pour un grand WC et toilettes minimaliste en bois foncé avec un placard à porte plane, WC séparés, un carrelage blanc, des carreaux de céramique, un mur beige, un sol en carrelage de porcelaine, un sol beige, un lavabo encastré, meuble-lavabo suspendu, un plan de toilette blanc et un plan de toilette en quartz modifié.
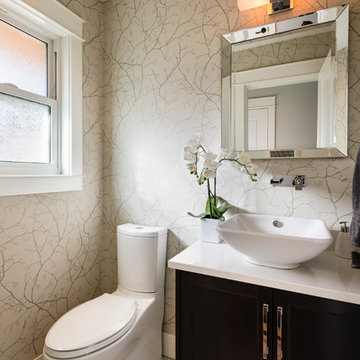
Paul Grdina Photography
Idées déco pour un petit WC et toilettes classique avec des portes de placard noires, WC séparés, un sol en carrelage de porcelaine, une vasque, un plan de toilette en quartz modifié, un mur beige et un placard avec porte à panneau encastré.
Idées déco pour un petit WC et toilettes classique avec des portes de placard noires, WC séparés, un sol en carrelage de porcelaine, une vasque, un plan de toilette en quartz modifié, un mur beige et un placard avec porte à panneau encastré.
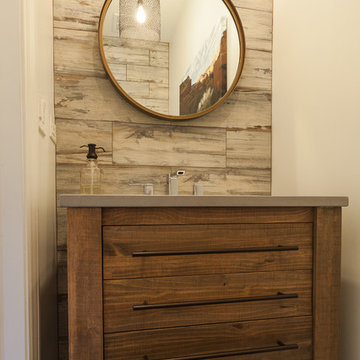
We took this ordinary master bath/bedroom and turned it into a more functional, eye-candy, and updated retreat. From the faux brick wall in the master bath, floating bedside table from Wheatland Cabinets, sliding barn door into the master bath, free-standing tub, Restoration Hardware light fixtures, and custom vanity. All right in the heart of the Chicago suburbs.
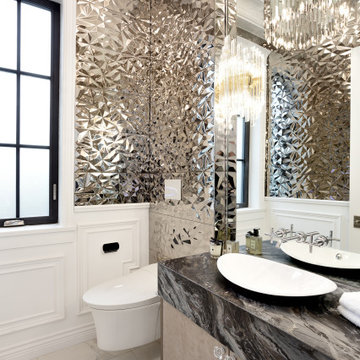
Exemple d'un petit WC et toilettes tendance en bois brun avec un placard à porte plane, un bidet, un carrelage beige, des carreaux de céramique, un mur beige, un sol en carrelage de porcelaine, une vasque, un plan de toilette en quartz modifié, un sol blanc, un plan de toilette gris, meuble-lavabo suspendu et un plafond à caissons.
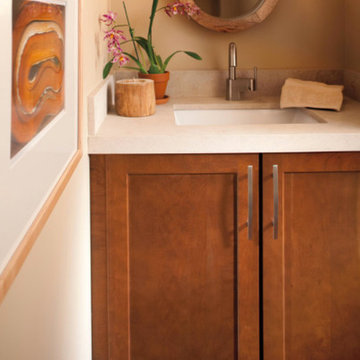
Idées déco pour un WC et toilettes craftsman en bois foncé de taille moyenne avec un placard à porte shaker, un mur beige, parquet foncé, un lavabo encastré et un plan de toilette en quartz modifié.
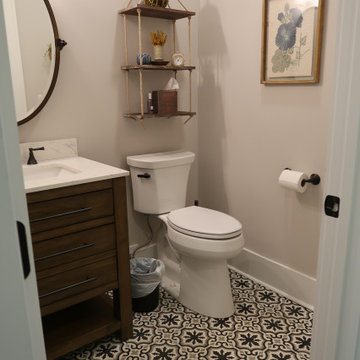
Perfect bathroom
Aménagement d'un grand WC et toilettes moderne en bois foncé avec WC séparés, un mur beige, sol en béton ciré, un lavabo encastré, un plan de toilette en quartz modifié, un sol multicolore, un plan de toilette blanc et meuble-lavabo sur pied.
Aménagement d'un grand WC et toilettes moderne en bois foncé avec WC séparés, un mur beige, sol en béton ciré, un lavabo encastré, un plan de toilette en quartz modifié, un sol multicolore, un plan de toilette blanc et meuble-lavabo sur pied.
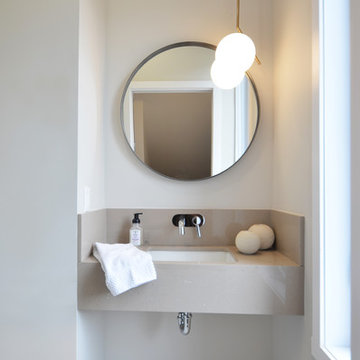
Aménagement d'un petit WC et toilettes moderne avec un mur beige, un sol en carrelage de porcelaine, un lavabo encastré, un plan de toilette en quartz modifié, un sol multicolore et un plan de toilette beige.
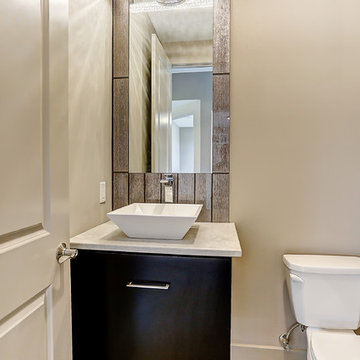
Exemple d'un petit WC et toilettes moderne avec un placard à porte plane, des portes de placard noires, un carrelage beige, un carrelage en pâte de verre, un mur beige, une vasque et un plan de toilette en quartz modifié.
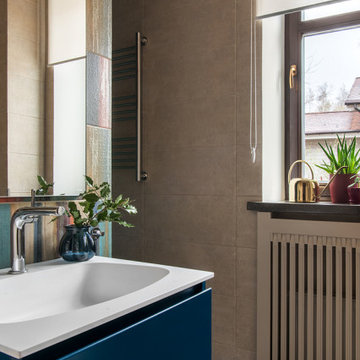
Гостевой санузел
Inspiration pour un petit WC suspendu design avec un placard à porte plane, des portes de placard bleues, un carrelage beige, des carreaux de porcelaine, un mur beige, un sol en carrelage de porcelaine, un lavabo intégré, un plan de toilette en quartz modifié, un sol beige, un plan de toilette blanc et meuble-lavabo suspendu.
Inspiration pour un petit WC suspendu design avec un placard à porte plane, des portes de placard bleues, un carrelage beige, des carreaux de porcelaine, un mur beige, un sol en carrelage de porcelaine, un lavabo intégré, un plan de toilette en quartz modifié, un sol beige, un plan de toilette blanc et meuble-lavabo suspendu.
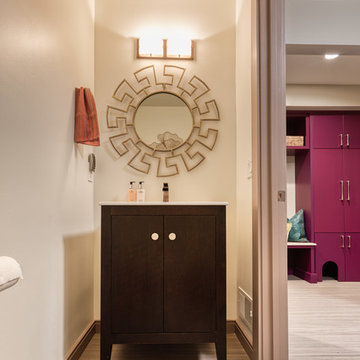
Our client decided to move back into her family home to take care of her aging father. A remodel and size-appropriate addition transformed this home to allow both generations to live safely and comfortably. This remodel and addition was designed and built by Meadowlark Design+Build in Ann Arbor, Michigan. Photo credits Sean Carter

Inspiration pour un WC et toilettes méditerranéen en bois foncé de taille moyenne avec un placard avec porte à panneau encastré, WC à poser, un mur beige, un sol en carrelage de porcelaine, une vasque, un plan de toilette en quartz modifié, un sol beige et un plan de toilette beige.
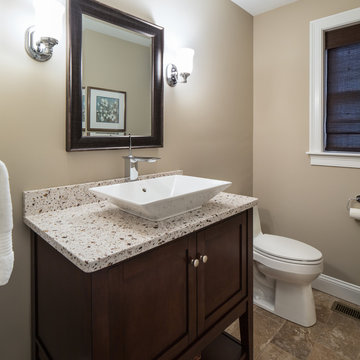
The powder room was designed using Fairmont Shaker Americana Vanity in a habana cherry finish. The Kohler vessel sink is mounted on a solid surface top with the Kohler Stance tall faucet in polished chrome. The wall sconces are from the Kohler Bancroft collection also in polished chrome.
Kyle J Caldwell Photography
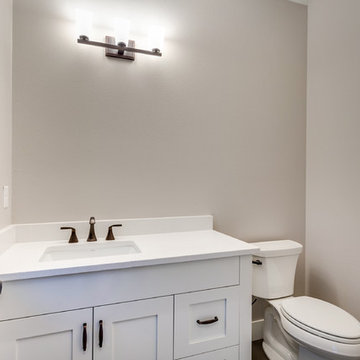
Powder room.
Cette image montre un WC et toilettes traditionnel de taille moyenne avec un placard à porte shaker, des portes de placard blanches, WC séparés, un mur beige, un sol en bois brun, un lavabo encastré, un plan de toilette en quartz modifié et un sol marron.
Cette image montre un WC et toilettes traditionnel de taille moyenne avec un placard à porte shaker, des portes de placard blanches, WC séparés, un mur beige, un sol en bois brun, un lavabo encastré, un plan de toilette en quartz modifié et un sol marron.
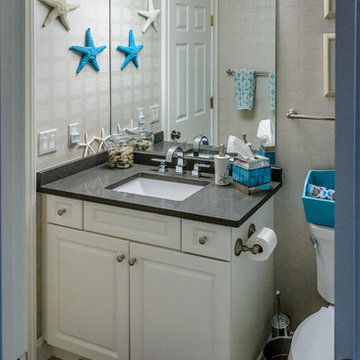
This is a fun powder room for downstairs guests. The countertop is a LG Quartz called Piatra Grey. This floor, a porcelain tile called Expresso Mocha Matte, runs throughout the house. Love the pop of colors from the starfish!
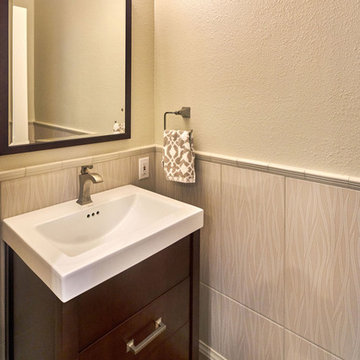
Mark Pinkerton - vi360 Photography
Cette photo montre un petit WC suspendu chic en bois foncé avec un placard en trompe-l'oeil, un carrelage beige, des carreaux de céramique, un mur beige, un sol en bois brun, un lavabo intégré et un plan de toilette en quartz modifié.
Cette photo montre un petit WC suspendu chic en bois foncé avec un placard en trompe-l'oeil, un carrelage beige, des carreaux de céramique, un mur beige, un sol en bois brun, un lavabo intégré et un plan de toilette en quartz modifié.
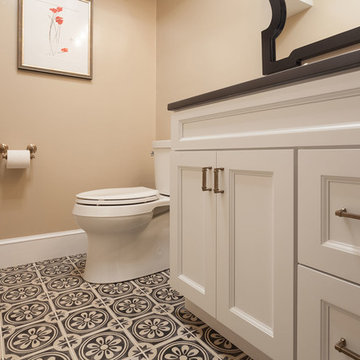
Photographer: Berkay Demirkan
Cette photo montre un WC et toilettes éclectique de taille moyenne avec un placard à porte shaker, des portes de placard blanches, WC séparés, un mur beige, un sol en carrelage de porcelaine, un lavabo encastré, un plan de toilette en quartz modifié, un sol vert et un plan de toilette noir.
Cette photo montre un WC et toilettes éclectique de taille moyenne avec un placard à porte shaker, des portes de placard blanches, WC séparés, un mur beige, un sol en carrelage de porcelaine, un lavabo encastré, un plan de toilette en quartz modifié, un sol vert et un plan de toilette noir.
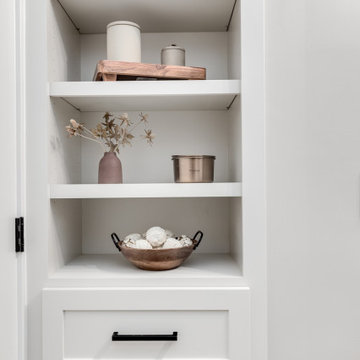
Once their basement remodel was finished they decided that wasn't stressful enough... they needed to tackle every square inch on the main floor. I joke, but this is not for the faint of heart. Being without a kitchen is a major inconvenience, especially with children.
The transformation is a completely different house. The new floors lighten and the kitchen layout is so much more function and spacious. The addition in built-ins with a coffee bar in the kitchen makes the space seem very high end.
The removal of the closet in the back entry and conversion into a built-in locker unit is one of our favorite and most widely done spaces, and for good reason.
The cute little powder is completely updated and is perfect for guests and the daily use of homeowners.
The homeowners did some work themselves, some with their subcontractors, and the rest with our general contractor, Tschida Construction.
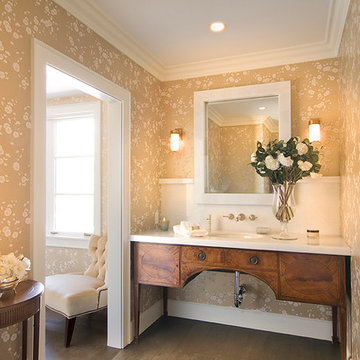
Idée de décoration pour un WC et toilettes tradition en bois brun de taille moyenne avec un placard en trompe-l'oeil, un mur beige, parquet foncé, un lavabo encastré, un plan de toilette en quartz modifié, un sol marron et un plan de toilette blanc.
Idées déco de WC et toilettes avec un mur beige et un plan de toilette en quartz modifié
11