Idées déco de WC et toilettes avec un mur beige et un plan de toilette en quartz
Trier par :
Budget
Trier par:Populaires du jour
101 - 120 sur 272 photos
1 sur 3
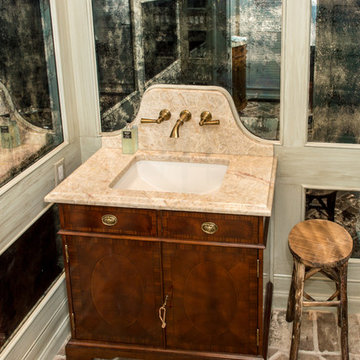
Countertop for the vanity in the powder room is a Tajmahal polished quartzite in a milky brown color and an Ogee edged detail enhancement. The owner chose antique mirrors to go from floor to ceiling for an interesting feature. The faucets go through the wall to allow for more counter space. The scalloped backsplash is a nice detail. The floor is a traditional Savannah red brick installed in a herringbone pattern.
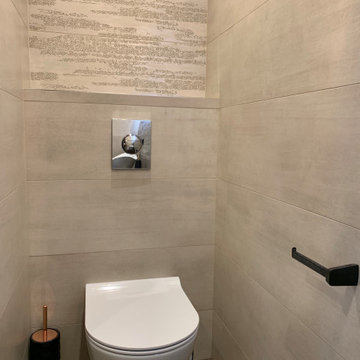
A Statement Bathroom with a Industrial vibe with 3D Metal Gauze Effect Tiles.
We used ambient lighting to highlight these decorative tiles.
A wave counter basin in white contrasts with the matt black worktop and tap.
This sits on a bespoke bronze coloured floating unit.
To complete the look we used rustic wood effect porcelain tiles.
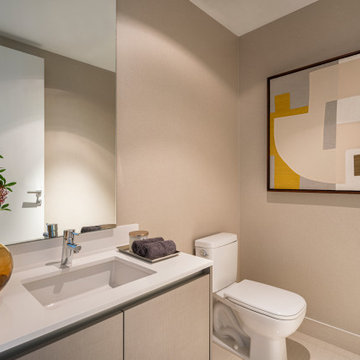
Réalisation d'un petit WC et toilettes design avec un placard à porte plane, des portes de placard beiges, WC séparés, un mur beige, un sol en carrelage de porcelaine, un lavabo posé, un plan de toilette en quartz, un sol beige, un plan de toilette blanc, meuble-lavabo suspendu et du papier peint.
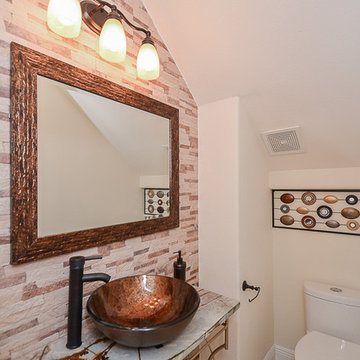
Idée de décoration pour un petit WC et toilettes minimaliste avec WC à poser, des carreaux de porcelaine, un mur beige, un sol en carrelage de porcelaine, une vasque et un plan de toilette en quartz.
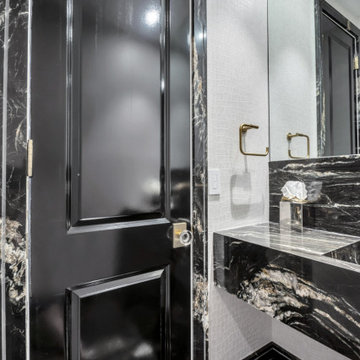
belvedere Marble, and crocodile wallpaper
Inspiration pour un très grand WC suspendu style shabby chic avec un placard en trompe-l'oeil, des portes de placard noires, un carrelage noir, du carrelage en marbre, un mur beige, un sol en marbre, un lavabo suspendu, un plan de toilette en quartz, un sol noir, un plan de toilette noir et meuble-lavabo suspendu.
Inspiration pour un très grand WC suspendu style shabby chic avec un placard en trompe-l'oeil, des portes de placard noires, un carrelage noir, du carrelage en marbre, un mur beige, un sol en marbre, un lavabo suspendu, un plan de toilette en quartz, un sol noir, un plan de toilette noir et meuble-lavabo suspendu.
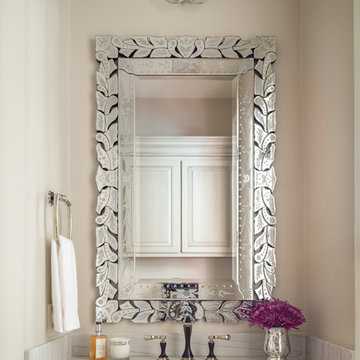
These clients retained MMI to assist with a full renovation of the 1st floor following the Harvey Flood. With 4 feet of water in their home, we worked tirelessly to put the home back in working order. While Harvey served our city lemons, we took the opportunity to make lemonade. The kitchen was expanded to accommodate seating at the island and a butler's pantry. A lovely free-standing tub replaced the former Jacuzzi drop-in and the shower was enlarged to take advantage of the expansive master bathroom. Finally, the fireplace was extended to the two-story ceiling to accommodate the TV over the mantel. While we were able to salvage much of the existing slate flooring, the overall color scheme was updated to reflect current trends and a desire for a fresh look and feel. As with our other Harvey projects, our proudest moments were seeing the family move back in to their beautifully renovated home.

Farmhouse Powder Room with oversized mirror and herringbone floor tile.
Just the Right Piece
Warren, NJ 07059
Idées déco pour un WC et toilettes campagne de taille moyenne avec un placard en trompe-l'oeil, des portes de placard marrons, WC à poser, un mur beige, un sol en carrelage de céramique, un lavabo encastré, un plan de toilette en quartz, un sol gris, un plan de toilette beige et meuble-lavabo sur pied.
Idées déco pour un WC et toilettes campagne de taille moyenne avec un placard en trompe-l'oeil, des portes de placard marrons, WC à poser, un mur beige, un sol en carrelage de céramique, un lavabo encastré, un plan de toilette en quartz, un sol gris, un plan de toilette beige et meuble-lavabo sur pied.
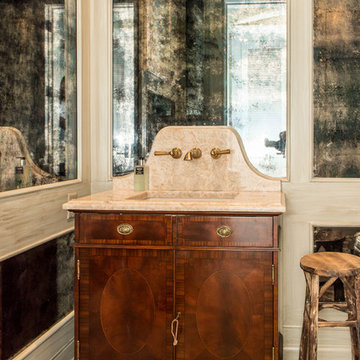
Very attractive furniture like piece for the powder room vanity, featuring a milky opaque brown color for the countertop, cut from a Tajmahal polished quartzite and an Ogee edged detail enhancement. The antique mirrors and the traditional Savannah red brick are a nice compliment to the antique look of the vanity with the scalloped backsplash.
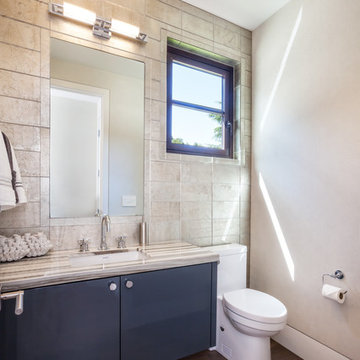
JPM Construction offers complete support for designing, building, and renovating homes in Atherton, Menlo Park, Portola Valley, and surrounding mid-peninsula areas. With a focus on high-quality craftsmanship and professionalism, our clients can expect premium end-to-end service.
The promise of JPM is unparalleled quality both on-site and off, where we value communication and attention to detail at every step. Onsite, we work closely with our own tradesmen, subcontractors, and other vendors to bring the highest standards to construction quality and job site safety. Off site, our management team is always ready to communicate with you about your project. The result is a beautiful, lasting home and seamless experience for you.
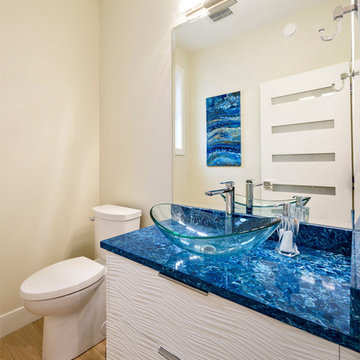
Stuart Bish Photography & design
Ellis Creek Kitchens
Light Choice Lighting
Sierra Tile & Flooring
Idées déco pour un WC et toilettes moderne de taille moyenne avec un placard en trompe-l'oeil, des portes de placard blanches, WC séparés, un mur beige, parquet clair, une vasque, un plan de toilette en quartz, un sol beige et un plan de toilette bleu.
Idées déco pour un WC et toilettes moderne de taille moyenne avec un placard en trompe-l'oeil, des portes de placard blanches, WC séparés, un mur beige, parquet clair, une vasque, un plan de toilette en quartz, un sol beige et un plan de toilette bleu.
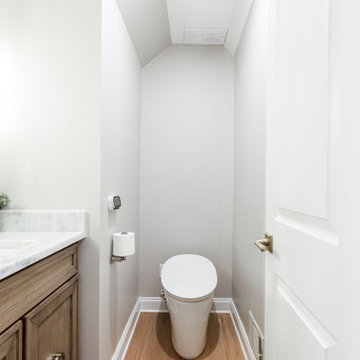
Cette image montre un petit WC et toilettes traditionnel avec un placard à porte shaker, des portes de placard marrons, WC à poser, un mur beige, parquet clair, un lavabo encastré, un plan de toilette en quartz, un sol beige, un plan de toilette blanc et meuble-lavabo encastré.
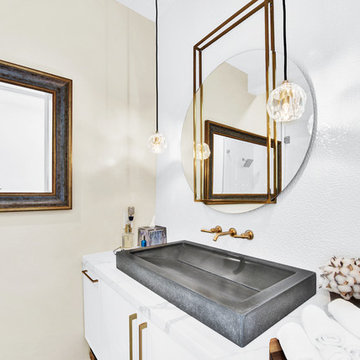
Idée de décoration pour un petit WC et toilettes design avec un placard à porte shaker, des portes de placard blanches, un mur beige, une grande vasque, un plan de toilette en quartz et un plan de toilette blanc.
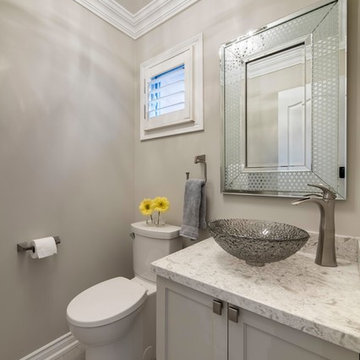
Idée de décoration pour un petit WC et toilettes tradition avec un placard avec porte à panneau encastré, des portes de placard blanches, WC séparés, un mur beige, un sol en carrelage de porcelaine, une vasque, un plan de toilette en quartz, un sol beige et un plan de toilette beige.
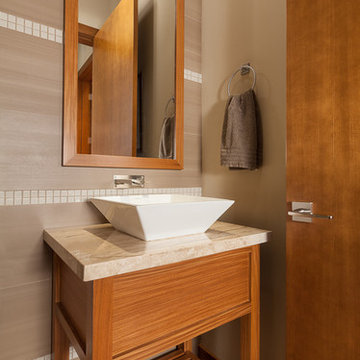
View of the powder room. This custom crafted vanity was made by Madera Furniture company.
www.Envision-Architecture.biz
William Wright Photography
Cette photo montre un WC et toilettes tendance en bois brun de taille moyenne avec un placard avec porte à panneau encastré, un carrelage beige, des carreaux de porcelaine, un mur beige, un sol en bois brun, une vasque, un plan de toilette en quartz et un sol marron.
Cette photo montre un WC et toilettes tendance en bois brun de taille moyenne avec un placard avec porte à panneau encastré, un carrelage beige, des carreaux de porcelaine, un mur beige, un sol en bois brun, une vasque, un plan de toilette en quartz et un sol marron.
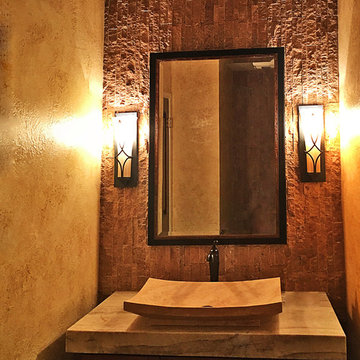
Exemple d'un petit WC et toilettes chic en bois brun avec un placard avec porte à panneau encastré, WC séparés, un carrelage marron, un carrelage de pierre, un mur beige, un sol en calcaire, une vasque, un plan de toilette en quartz et un sol beige.
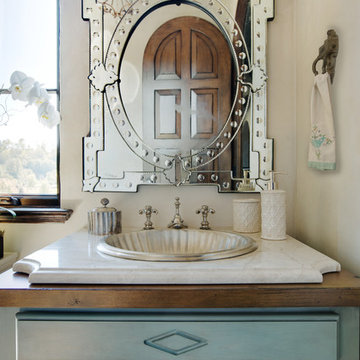
Condo powder room with antique mirror, 8 inch hardwoods, quartzite and wood custom countertop, metal sink, and arched ceiling over vanity. Design by Panageries
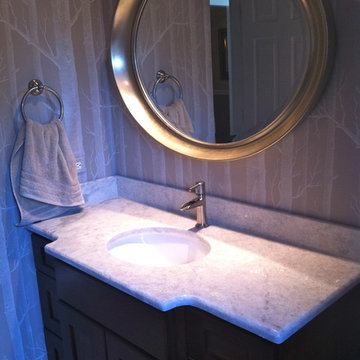
Holly J. Waxman Interior Design
Idée de décoration pour un WC et toilettes tradition en bois brun de taille moyenne avec un lavabo encastré, un placard à porte shaker, un plan de toilette en quartz, WC séparés, un carrelage beige, des carreaux de céramique, un mur beige et un sol en carrelage de céramique.
Idée de décoration pour un WC et toilettes tradition en bois brun de taille moyenne avec un lavabo encastré, un placard à porte shaker, un plan de toilette en quartz, WC séparés, un carrelage beige, des carreaux de céramique, un mur beige et un sol en carrelage de céramique.
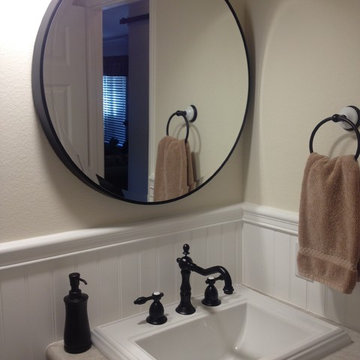
Idée de décoration pour un petit WC et toilettes champêtre avec WC à poser, un mur beige, un lavabo posé et un plan de toilette en quartz.
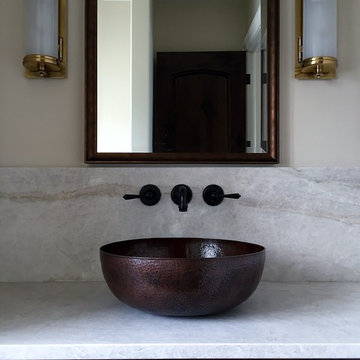
Powder Room Detail | Reisinger Design
Aménagement d'un grand WC et toilettes méditerranéen en bois foncé avec un placard sans porte, un mur beige, parquet foncé, une vasque et un plan de toilette en quartz.
Aménagement d'un grand WC et toilettes méditerranéen en bois foncé avec un placard sans porte, un mur beige, parquet foncé, une vasque et un plan de toilette en quartz.
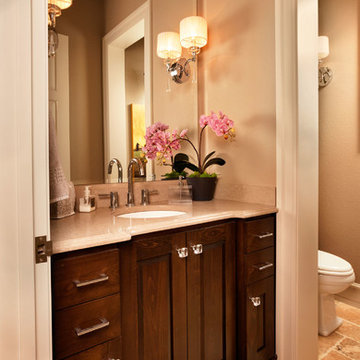
Blackstone Edge Studios
Exemple d'un WC et toilettes en bois brun avec un lavabo encastré, un placard avec porte à panneau surélevé, un plan de toilette en quartz, WC à poser, un carrelage beige, un mur beige et un sol en travertin.
Exemple d'un WC et toilettes en bois brun avec un lavabo encastré, un placard avec porte à panneau surélevé, un plan de toilette en quartz, WC à poser, un carrelage beige, un mur beige et un sol en travertin.
Idées déco de WC et toilettes avec un mur beige et un plan de toilette en quartz
6