Idées déco de WC et toilettes avec un mur beige et un sol blanc
Trier par :
Budget
Trier par:Populaires du jour
141 - 160 sur 172 photos
1 sur 3
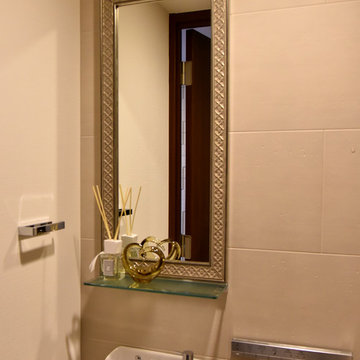
トイレの壁面ミラーに装飾額縁と加工したガラス棚を
取付ています。
©Masumi Nagashima Design
Exemple d'un WC et toilettes avec WC à poser, des carreaux de céramique, un mur beige, un sol en carrelage de céramique, un lavabo suspendu et un sol blanc.
Exemple d'un WC et toilettes avec WC à poser, des carreaux de céramique, un mur beige, un sol en carrelage de céramique, un lavabo suspendu et un sol blanc.
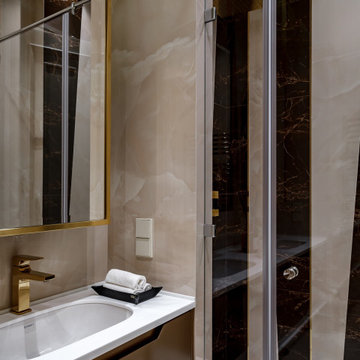
Réalisation d'un WC suspendu tradition de taille moyenne avec un placard à porte plane, des portes de placard blanches, un carrelage beige, du carrelage en marbre, un mur beige, un sol en marbre, un lavabo de ferme, un sol blanc et meuble-lavabo suspendu.
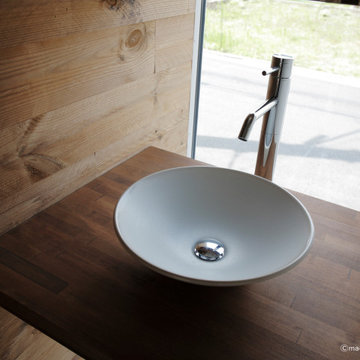
Aménagement d'un WC et toilettes avec un placard sans porte, des portes de placard blanches, un mur beige, un plan de toilette en bois, un sol blanc, un plan de toilette marron et meuble-lavabo encastré.
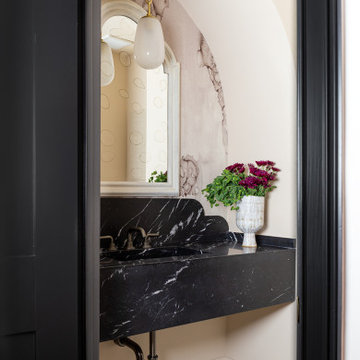
Cette photo montre un WC et toilettes chic avec des portes de placard noires, un mur beige, un sol en carrelage de terre cuite, un lavabo encastré, un plan de toilette en marbre, un sol blanc, un plan de toilette noir, meuble-lavabo suspendu et du papier peint.
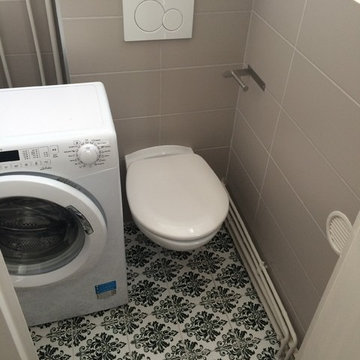
Réalisation d'un WC suspendu de taille moyenne avec un mur beige, un sol en carrelage de terre cuite et un sol blanc.
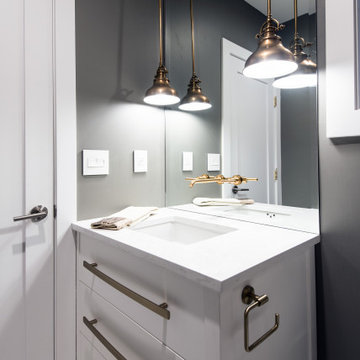
Inspiration pour un petit WC et toilettes avec un placard à porte shaker, des portes de placard grises, WC à poser, un carrelage blanc, un mur beige, un sol en marbre, un lavabo intégré, un plan de toilette en stratifié, un sol blanc, un plan de toilette beige et meuble-lavabo encastré.
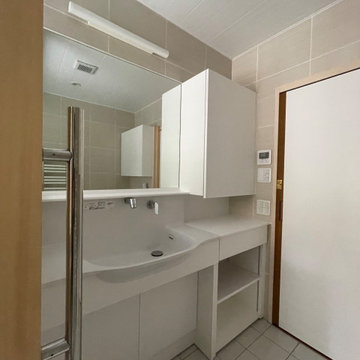
浴室と洗面・トイレの間仕切り壁をガラス間仕切りと引き戸に変更し、狭い空間を広く感じる部屋に。洗面台はTOTOのオクターブの天板だけ使い、椅子が入れるよう手前の収納とつなげて家具作りにしました。
トイレの便器のそばにタオルウォーマーを設置して、夏でも寒い避暑地を快適に過ごせるよう、床暖房もタイル下に埋設しています。
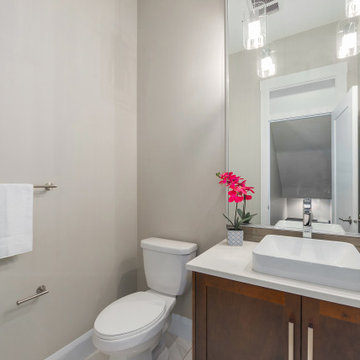
Cette image montre un WC et toilettes traditionnel en bois foncé de taille moyenne avec un placard avec porte à panneau encastré, WC séparés, un mur beige, un sol en marbre, une vasque, un plan de toilette en quartz modifié, un sol blanc et un plan de toilette blanc.
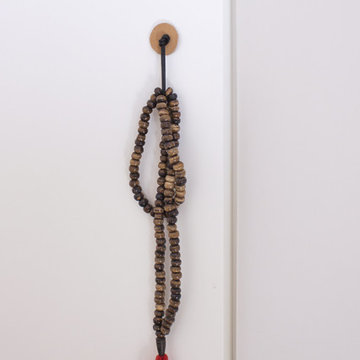
dettaglio della maniglia della porta segreta che da accesso al microbagno
Exemple d'un petit WC et toilettes tendance avec un placard à porte plane, des portes de placard grises, WC à poser, un carrelage beige, des carreaux de porcelaine, un mur beige, un sol en carrelage de porcelaine, une grande vasque, un sol blanc et un plan de toilette blanc.
Exemple d'un petit WC et toilettes tendance avec un placard à porte plane, des portes de placard grises, WC à poser, un carrelage beige, des carreaux de porcelaine, un mur beige, un sol en carrelage de porcelaine, une grande vasque, un sol blanc et un plan de toilette blanc.
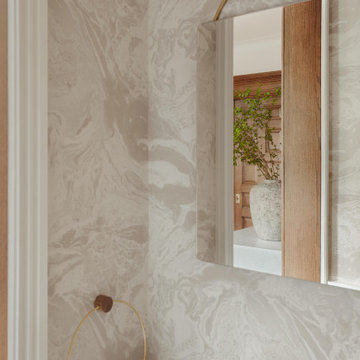
Venture into this Brooklyn Brownstone Townhouse residence in New York, where Arsight has fashioned a powder room that breathes bespoke luxury. This personalized sanctuary displays exceptional millwork and exudes a chic Scandinavian style. Bask in the allure of a luxurious powder room, where each detail has been meticulously curated. Indulge in a moment of peace amidst this harmonious blend of sophistication and modern elegance. Encounter a universe of inspiration and refinement in this unique space.
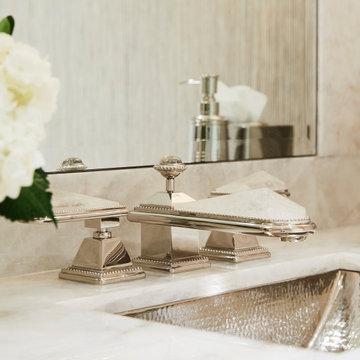
Floating stone vanity with Sherle Wagner faucets and Lalique antique sconces. Faucets have genuine semi precious quartz elements.
Cette image montre un WC et toilettes traditionnel de taille moyenne avec un placard à porte plane, des portes de placard blanches, un mur beige, un sol en marbre, un lavabo intégré, un plan de toilette en marbre, un sol blanc, un plan de toilette blanc, meuble-lavabo suspendu et du papier peint.
Cette image montre un WC et toilettes traditionnel de taille moyenne avec un placard à porte plane, des portes de placard blanches, un mur beige, un sol en marbre, un lavabo intégré, un plan de toilette en marbre, un sol blanc, un plan de toilette blanc, meuble-lavabo suspendu et du papier peint.
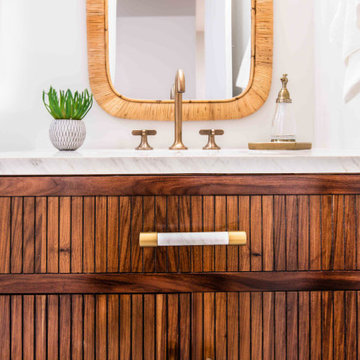
This amazing condo remodel features everything from new Benjamin Moore paint to new hardwood floors and most things in between. The kitchen and guest bathroom both received a whole new facelift. In the kitchen the light blue gray flat panel cabinets bring a pop of color that meshes perfectly with the white backsplash and countertops. Gold fixtures and hardware are sprinkled about for the best amount of sparkle. With a new textured vanity and new tiles the guest bathroom is a dream. Porcelain floor tiles and ceramic wall tiles line this bathroom in a beautiful monochromatic color. A new gray vanity with double under-mount sinks was added to the master bathroom as well. All coming together to make this condo look amazing.
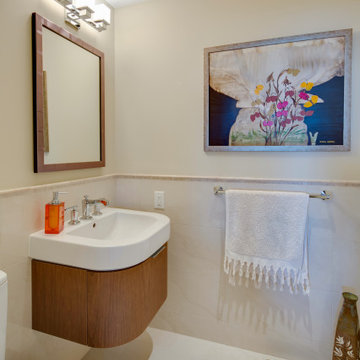
Powder Room
Réalisation d'un WC et toilettes tradition en bois foncé de taille moyenne avec un placard à porte plane, WC à poser, un carrelage blanc, des carreaux de porcelaine, un mur beige, un sol en carrelage de porcelaine, un lavabo suspendu, un sol blanc, un plan de toilette blanc et meuble-lavabo suspendu.
Réalisation d'un WC et toilettes tradition en bois foncé de taille moyenne avec un placard à porte plane, WC à poser, un carrelage blanc, des carreaux de porcelaine, un mur beige, un sol en carrelage de porcelaine, un lavabo suspendu, un sol blanc, un plan de toilette blanc et meuble-lavabo suspendu.
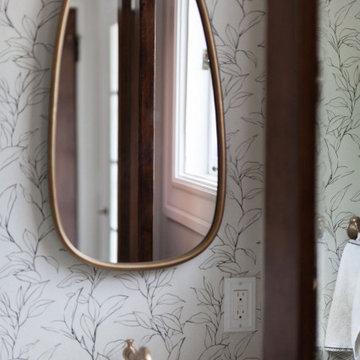
Inspiration pour un petit WC et toilettes traditionnel avec WC séparés, un mur beige, un sol en marbre, un lavabo de ferme, un sol blanc et du papier peint.
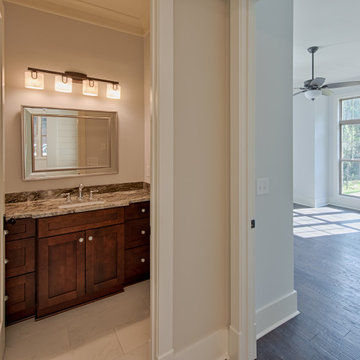
Aménagement d'un WC et toilettes campagne en bois foncé de taille moyenne avec un placard avec porte à panneau encastré, un mur beige, un sol en marbre, un lavabo encastré, un plan de toilette en granite, un sol blanc, un plan de toilette multicolore et meuble-lavabo encastré.
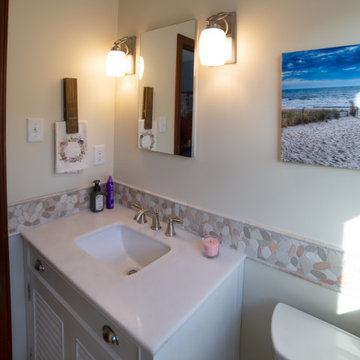
The pebble tile chair rail and louvered doors on the vanity give this powder room a coastal vibe. You can't see it, but we recessed the medicine cabinet into the wall so it didn't stick out and feel clunky in the room.
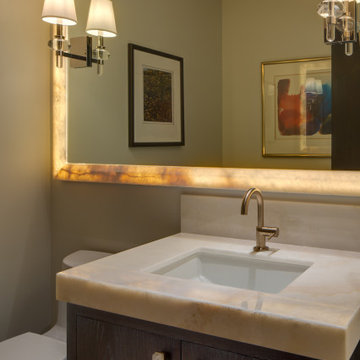
This small powder room has a custom framed mirror with LED backlighting designed by Margaret Dean, Design Studio West. Mirror frame and counter top is Vanilla Onyx.
Sconces by homeowner.
Cabinetry is from Hallmark Fine Cabinetry, White Oak with 'Frosted Bark' finish.
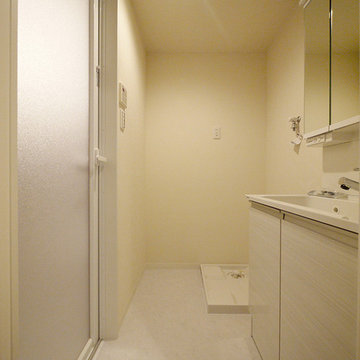
洗面室内はホワイトストーンのフロアタイルで明るく上品な印象に。
Idée de décoration pour un WC et toilettes nordique en bois clair avec un mur beige, un sol en carrelage de céramique, un sol blanc et un plan de toilette beige.
Idée de décoration pour un WC et toilettes nordique en bois clair avec un mur beige, un sol en carrelage de céramique, un sol blanc et un plan de toilette beige.

After purchasing this Sunnyvale home several years ago, it was finally time to create the home of their dreams for this young family. With a wholly reimagined floorplan and primary suite addition, this home now serves as headquarters for this busy family.
The wall between the kitchen, dining, and family room was removed, allowing for an open concept plan, perfect for when kids are playing in the family room, doing homework at the dining table, or when the family is cooking. The new kitchen features tons of storage, a wet bar, and a large island. The family room conceals a small office and features custom built-ins, which allows visibility from the front entry through to the backyard without sacrificing any separation of space.
The primary suite addition is spacious and feels luxurious. The bathroom hosts a large shower, freestanding soaking tub, and a double vanity with plenty of storage. The kid's bathrooms are playful while still being guests to use. Blues, greens, and neutral tones are featured throughout the home, creating a consistent color story. Playful, calm, and cheerful tones are in each defining area, making this the perfect family house.
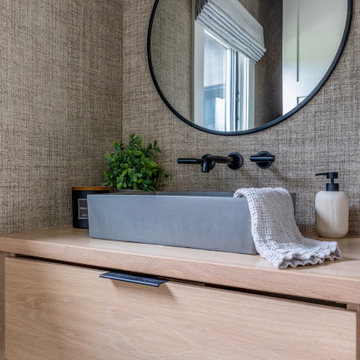
Mudroom powder with white oak vanity, concrete vessel sink, matte black plumbing and lighting and grasscloth wallpaper.
Idée de décoration pour un grand WC et toilettes marin en bois clair avec un placard en trompe-l'oeil, un mur beige, un sol en carrelage de céramique, une vasque, un plan de toilette en bois, un sol blanc, meuble-lavabo suspendu et du papier peint.
Idée de décoration pour un grand WC et toilettes marin en bois clair avec un placard en trompe-l'oeil, un mur beige, un sol en carrelage de céramique, une vasque, un plan de toilette en bois, un sol blanc, meuble-lavabo suspendu et du papier peint.
Idées déco de WC et toilettes avec un mur beige et un sol blanc
8