Idées déco de WC et toilettes avec un mur beige et un sol en carrelage de terre cuite
Trier par :
Budget
Trier par:Populaires du jour
1 - 20 sur 107 photos
1 sur 3

After purchasing this Sunnyvale home several years ago, it was finally time to create the home of their dreams for this young family. With a wholly reimagined floorplan and primary suite addition, this home now serves as headquarters for this busy family.
The wall between the kitchen, dining, and family room was removed, allowing for an open concept plan, perfect for when kids are playing in the family room, doing homework at the dining table, or when the family is cooking. The new kitchen features tons of storage, a wet bar, and a large island. The family room conceals a small office and features custom built-ins, which allows visibility from the front entry through to the backyard without sacrificing any separation of space.
The primary suite addition is spacious and feels luxurious. The bathroom hosts a large shower, freestanding soaking tub, and a double vanity with plenty of storage. The kid's bathrooms are playful while still being guests to use. Blues, greens, and neutral tones are featured throughout the home, creating a consistent color story. Playful, calm, and cheerful tones are in each defining area, making this the perfect family house.

Idées déco pour un petit WC et toilettes classique en bois foncé avec un placard en trompe-l'oeil, un mur beige, un sol en carrelage de terre cuite, un lavabo encastré, un plan de toilette en surface solide, un sol blanc et un plan de toilette blanc.
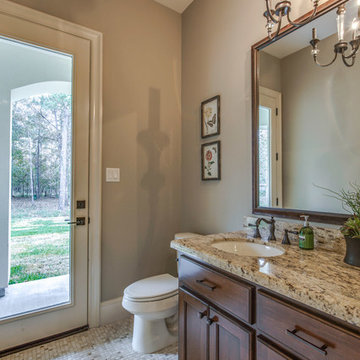
Exemple d'un WC et toilettes méditerranéen en bois brun de taille moyenne avec un placard en trompe-l'oeil, WC à poser, un mur beige, un sol en carrelage de terre cuite, un lavabo encastré, un plan de toilette en granite et un sol beige.

Inspiration pour un petit WC et toilettes design avec un placard avec porte à panneau encastré, des portes de placard blanches, WC à poser, un carrelage beige, des carreaux de céramique, un mur beige, un sol en carrelage de terre cuite, un lavabo encastré et un plan de toilette en quartz modifié.
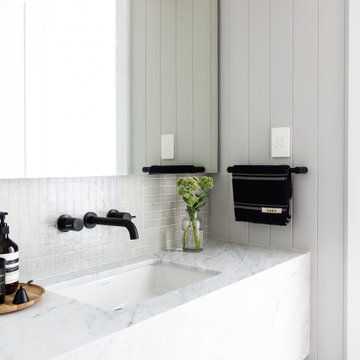
Coastal contemporary powder room bathroom with marble vanity
Aménagement d'un WC et toilettes classique avec un carrelage beige, un carrelage en pâte de verre, un mur beige, un sol en carrelage de terre cuite, un lavabo encastré, un plan de toilette en marbre, un sol beige, meuble-lavabo encastré et du lambris.
Aménagement d'un WC et toilettes classique avec un carrelage beige, un carrelage en pâte de verre, un mur beige, un sol en carrelage de terre cuite, un lavabo encastré, un plan de toilette en marbre, un sol beige, meuble-lavabo encastré et du lambris.
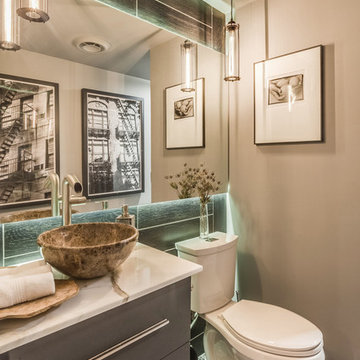
Aménagement d'un WC et toilettes industriel avec un placard à porte plane, des portes de placard grises, WC séparés, un sol en carrelage de terre cuite, une vasque, un mur beige et un sol multicolore.
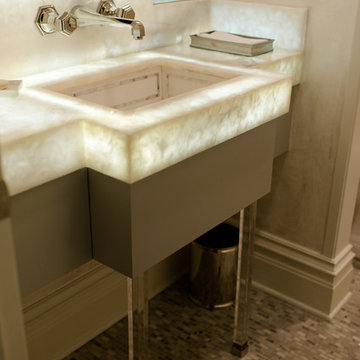
Transitional powder bath with lighted onyx countertop & backsplash with wall mounted nickel faucet, mother of pearl sink, acrylic square vanity legs, & mosaic floor tiles
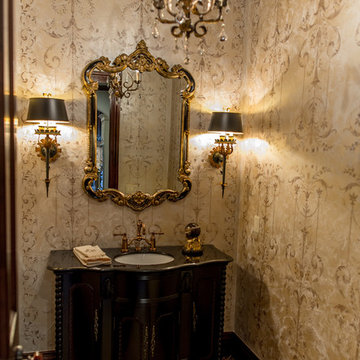
The walls in this formal powder bathroom were hand stenciled to look like vintage wall paper; the ceiling was glazed with a gold glaze over navy blue, picking up the blue in the thin royal blue tile inset between the dark marble and light colored marble mosaic floor.
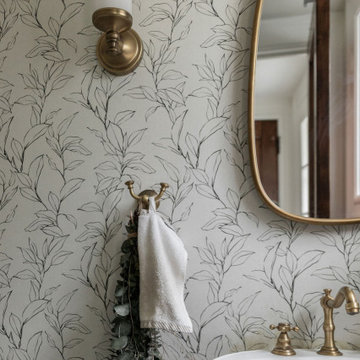
Cette photo montre un petit WC et toilettes chic avec WC séparés, un mur beige, un sol en carrelage de terre cuite, un lavabo de ferme, un sol gris et du papier peint.
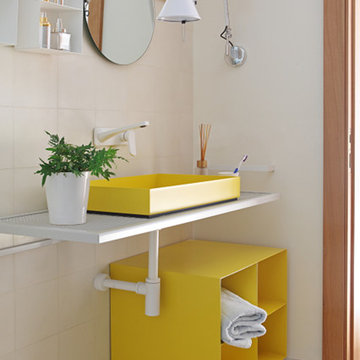
Asier Rua
Idée de décoration pour un petit WC et toilettes design avec un carrelage beige, des carreaux de céramique, un mur beige, un sol en carrelage de terre cuite, une vasque, un plan de toilette en acier inoxydable, des portes de placard jaunes et un placard sans porte.
Idée de décoration pour un petit WC et toilettes design avec un carrelage beige, des carreaux de céramique, un mur beige, un sol en carrelage de terre cuite, une vasque, un plan de toilette en acier inoxydable, des portes de placard jaunes et un placard sans porte.
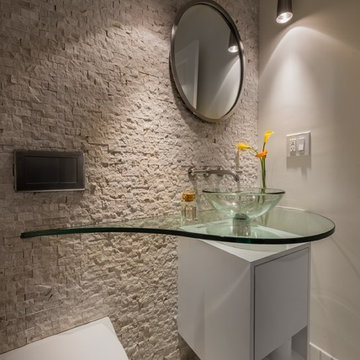
Divine Design Center
Photography by Keitaro Yoshioka
Réalisation d'un petit WC et toilettes minimaliste avec un placard à porte plane, des portes de placard blanches, WC à poser, un carrelage beige, un carrelage de pierre, un mur beige, un sol en carrelage de terre cuite, une vasque, un plan de toilette en verre et un sol beige.
Réalisation d'un petit WC et toilettes minimaliste avec un placard à porte plane, des portes de placard blanches, WC à poser, un carrelage beige, un carrelage de pierre, un mur beige, un sol en carrelage de terre cuite, une vasque, un plan de toilette en verre et un sol beige.
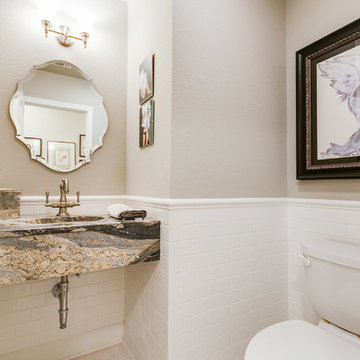
Cross Country Real Estate Photography
Idées déco pour un WC et toilettes classique avec un carrelage blanc, un carrelage métro, un plan de toilette en granite, un sol blanc, un mur beige, un sol en carrelage de terre cuite, un lavabo intégré, un plan de toilette multicolore et un placard à porte persienne.
Idées déco pour un WC et toilettes classique avec un carrelage blanc, un carrelage métro, un plan de toilette en granite, un sol blanc, un mur beige, un sol en carrelage de terre cuite, un lavabo intégré, un plan de toilette multicolore et un placard à porte persienne.
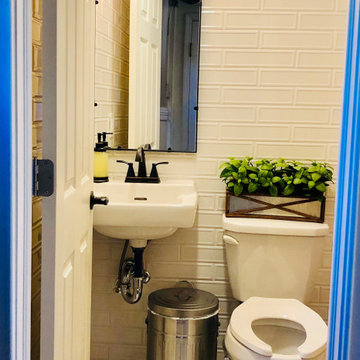
A very challenging job in working with a very small space of an 1927 church. Our job was to add two identical power rooms, under the stairs in the back of the building. The results were amazing and clients were pleased, many could not believe this could be done with he space we were given.

This powder room is decorated in unusual dark colors that evoke a feeling of comfort and warmth. Despite the abundance of dark surfaces, the room does not seem dull and cramped thanks to the large window, stylish mirror, and sparkling tile surfaces that perfectly reflect the rays of daylight. Our interior designers placed here only the most necessary furniture pieces so as not to clutter up this powder room.
Don’t miss the chance to elevate your powder interior design as well together with the top Grandeur Hills Group interior designers!

Michael Lee
Idées déco pour un petit WC et toilettes contemporain en bois brun avec une vasque, un plan de toilette en bois, un carrelage multicolore, des carreaux de céramique, un mur beige, un sol en carrelage de terre cuite, un sol gris et un plan de toilette marron.
Idées déco pour un petit WC et toilettes contemporain en bois brun avec une vasque, un plan de toilette en bois, un carrelage multicolore, des carreaux de céramique, un mur beige, un sol en carrelage de terre cuite, un sol gris et un plan de toilette marron.
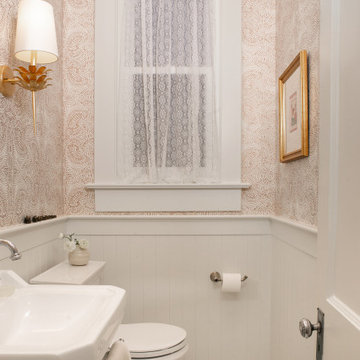
Réalisation d'un WC et toilettes tradition avec un mur beige, un sol en carrelage de terre cuite, un plan vasque, un sol blanc, boiseries et du papier peint.
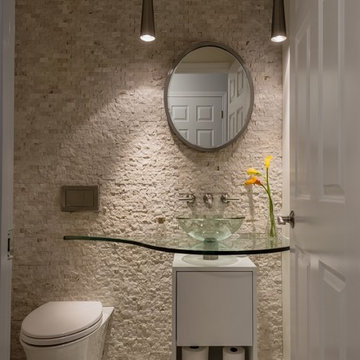
Divine Design Center
Photography by Keitaro Yoshioka
Idées déco pour un petit WC et toilettes moderne avec un placard à porte plane, des portes de placard blanches, WC à poser, un carrelage beige, un carrelage de pierre, un mur beige, un sol en carrelage de terre cuite, une vasque, un plan de toilette en verre et un sol beige.
Idées déco pour un petit WC et toilettes moderne avec un placard à porte plane, des portes de placard blanches, WC à poser, un carrelage beige, un carrelage de pierre, un mur beige, un sol en carrelage de terre cuite, une vasque, un plan de toilette en verre et un sol beige.
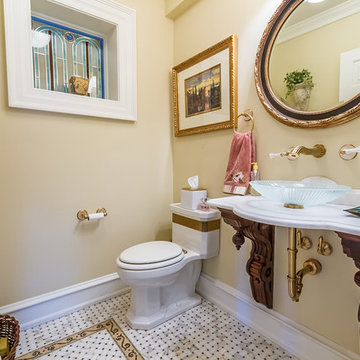
Réalisation d'un WC et toilettes tradition avec WC à poser, un mur beige, un sol en carrelage de terre cuite, une vasque et un sol multicolore.
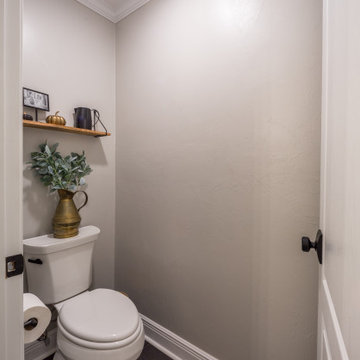
Custom bathroom remodel with a freestanding tub, rainfall showerhead, custom vanity lighting, and tile flooring.
Idées déco pour un WC et toilettes classique en bois brun de taille moyenne avec un placard avec porte à panneau encastré, WC séparés, un carrelage blanc, des carreaux de céramique, un mur beige, un sol en carrelage de terre cuite, un lavabo intégré, un plan de toilette en granite, un sol noir, un plan de toilette blanc et meuble-lavabo encastré.
Idées déco pour un WC et toilettes classique en bois brun de taille moyenne avec un placard avec porte à panneau encastré, WC séparés, un carrelage blanc, des carreaux de céramique, un mur beige, un sol en carrelage de terre cuite, un lavabo intégré, un plan de toilette en granite, un sol noir, un plan de toilette blanc et meuble-lavabo encastré.
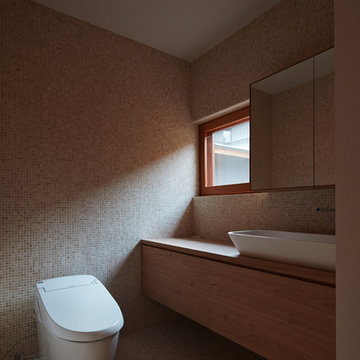
photo by Shohei Yoshida
Cette image montre un WC et toilettes minimaliste en bois clair avec un placard à porte plane, WC à poser, un carrelage beige, mosaïque, un mur beige, un sol en carrelage de terre cuite, une vasque, un plan de toilette en bois et un sol beige.
Cette image montre un WC et toilettes minimaliste en bois clair avec un placard à porte plane, WC à poser, un carrelage beige, mosaïque, un mur beige, un sol en carrelage de terre cuite, une vasque, un plan de toilette en bois et un sol beige.
Idées déco de WC et toilettes avec un mur beige et un sol en carrelage de terre cuite
1