Idées déco de WC et toilettes avec un mur beige et un sol en marbre
Trier par :
Budget
Trier par:Populaires du jour
121 - 140 sur 283 photos
1 sur 3
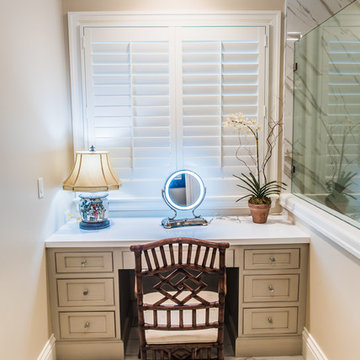
Exemple d'un WC et toilettes chic de taille moyenne avec un placard avec porte à panneau encastré, des portes de placard grises, un mur beige, un sol en marbre et un plan de toilette en surface solide.
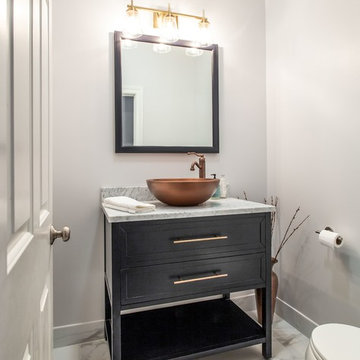
Bold contrasting elements merge beautifully in this elegant powder room.
Project designed by Skokie renovation firm, Chi Renovation & Design - general contractors, kitchen and bath remodelers, and design & build company. They serve the Chicago area and its surrounding suburbs, with an emphasis on the North Side and North Shore. You'll find their work from the Loop through Lincoln Park, Skokie, Evanston, Wilmette, and all the way up to Lake Forest.
For more about Chi Renovation & Design, click here: https://www.chirenovation.com/
To learn more about this project, click here:
https://www.chirenovation.com/galleries/basement-renovations-living-attics/#ranch-triangle-chicago-home-renovation
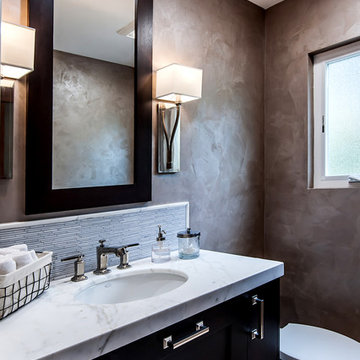
@D. Zucker Design
Cette photo montre un WC et toilettes chic en bois foncé de taille moyenne avec un placard à porte shaker, WC séparés, un carrelage blanc, des carreaux en allumettes, un mur beige, un sol en marbre, un lavabo encastré et un plan de toilette en marbre.
Cette photo montre un WC et toilettes chic en bois foncé de taille moyenne avec un placard à porte shaker, WC séparés, un carrelage blanc, des carreaux en allumettes, un mur beige, un sol en marbre, un lavabo encastré et un plan de toilette en marbre.
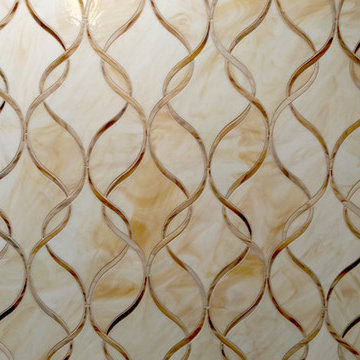
The shower wall is stone and shell water jet cut tile
by Artistic Tile.
Exemple d'un WC et toilettes tendance en bois brun de taille moyenne avec un placard à porte plane, un carrelage multicolore, mosaïque, un mur beige, un sol en marbre, un plan de toilette en marbre et un sol beige.
Exemple d'un WC et toilettes tendance en bois brun de taille moyenne avec un placard à porte plane, un carrelage multicolore, mosaïque, un mur beige, un sol en marbre, un plan de toilette en marbre et un sol beige.
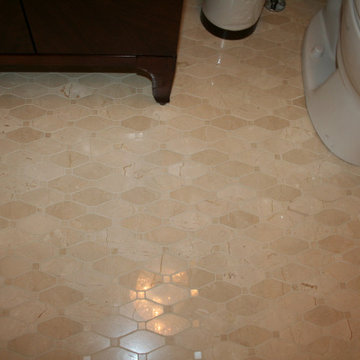
This powder room was given a major renovation, it could not be enlarged due to structural limitations. New flooring was changed to marble mosaic tiles. A new zebra wood vanity replaced the existing pedestal sink. In addition it adds much needed storage, and an elegant feel throughout the room. A marble counter top, hand made free form glass vessel sink and wall mounted faucet was added. custom mirror up to the ceiling as to provide height. the vanity was changed to a ceiling flush crystal light. Beaded cream coloured wallpaper was added, and in addition the ceiling was painted in an espresso colour with a soft white crown molding. Finishing this neutral, elegant look are the pop of the red accent colours.
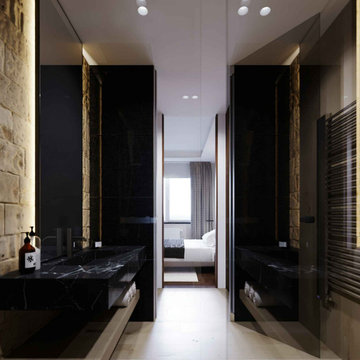
Студия ремонта и дизайна Eurospecstroy service.
Мы являемся победителями конкурса лучшая студия дизайна интерьера в Минске.
Создаём функциональный дизайн, а не просто красивое изображение и мы чувствуем ответственность за ваш интерьер. Понимаем, что важно, какими вещами себя окружает человек.
Стоимость наших проектов:
Технический - 14$ за м2
Визуализация - 14$ за м2
Полный дизайн проект - 24$ за м2
Стоимость реализации данного дизайн проекта:
6.000$
Наш сайт
https://eurospecstroy.by/
Телефон для связи:
+375 29 320 64 20
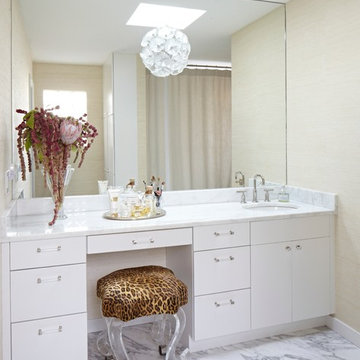
Idée de décoration pour un WC et toilettes bohème de taille moyenne avec un placard à porte plane, des portes de placard blanches, un mur beige, un sol en marbre, un lavabo encastré, un plan de toilette en marbre, un carrelage blanc et un plan de toilette blanc.
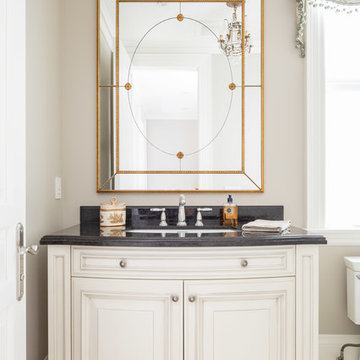
This is a lovely traditional bathroom with well-appointed features including a gold mirror, beautiful valance, marble floor, inset marble border on floor, etc..
Project by Richmond Hill interior design firm Lumar Interiors. Also serving Aurora, Newmarket, King City, Markham, Thornhill, Vaughan, York Region, and the Greater Toronto Area.
For more about Lumar Interiors, click here: https://www.lumarinteriors.com/
To learn more about this project, click here: https://www.lumarinteriors.com/portfolio/kingstation-king-city/
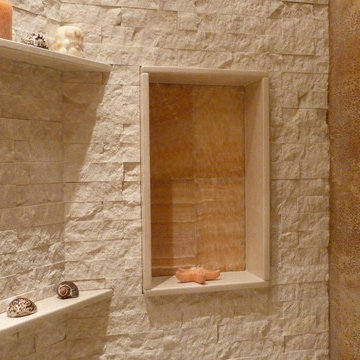
ZANDP
Aménagement d'un WC et toilettes méditerranéen en bois brun de taille moyenne avec un placard à porte plane, WC séparés, un carrelage beige, un carrelage de pierre, un mur beige, un sol en marbre, une vasque et un plan de toilette en marbre.
Aménagement d'un WC et toilettes méditerranéen en bois brun de taille moyenne avec un placard à porte plane, WC séparés, un carrelage beige, un carrelage de pierre, un mur beige, un sol en marbre, une vasque et un plan de toilette en marbre.
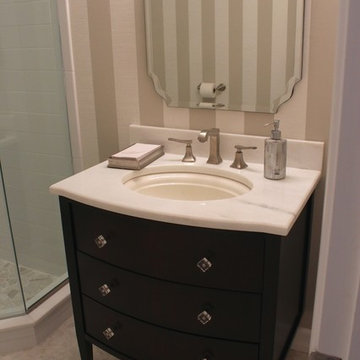
Cette image montre un WC et toilettes traditionnel en bois foncé de taille moyenne avec un plan de toilette en granite, un carrelage gris, un mur beige et un sol en marbre.
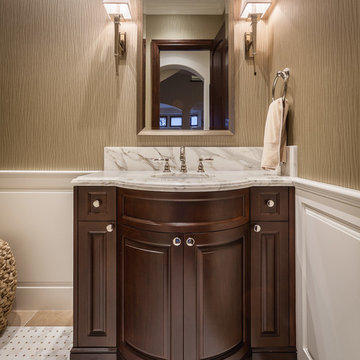
Joe Ercoli Photography
Aménagement d'un WC et toilettes classique en bois foncé de taille moyenne avec un placard en trompe-l'oeil, WC à poser, un carrelage de pierre, un mur beige, un lavabo encastré, un plan de toilette en marbre et un sol en marbre.
Aménagement d'un WC et toilettes classique en bois foncé de taille moyenne avec un placard en trompe-l'oeil, WC à poser, un carrelage de pierre, un mur beige, un lavabo encastré, un plan de toilette en marbre et un sol en marbre.
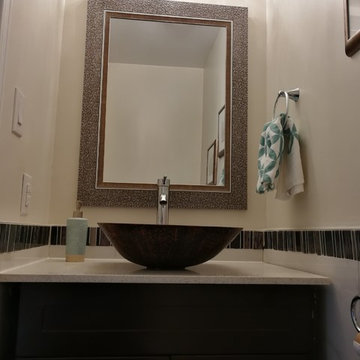
Réalisation d'un petit WC et toilettes tradition avec un placard à porte plane, des portes de placard noires, un carrelage noir, mosaïque, un mur beige, un sol en marbre, une vasque, un plan de toilette en calcaire, un sol blanc et un plan de toilette blanc.
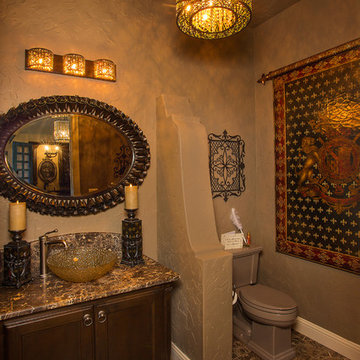
Photography by Vernon Wentz of Ad Imagery
Aménagement d'un petit WC et toilettes méditerranéen en bois brun avec un placard à porte plane, WC séparés, un mur beige, un sol en marbre, une vasque, un plan de toilette en granite et un sol marron.
Aménagement d'un petit WC et toilettes méditerranéen en bois brun avec un placard à porte plane, WC séparés, un mur beige, un sol en marbre, une vasque, un plan de toilette en granite et un sol marron.
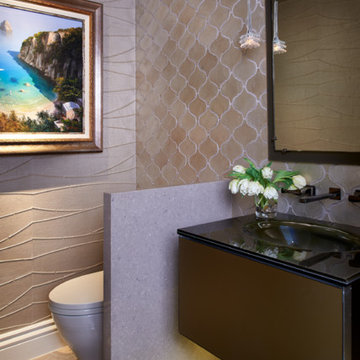
Ron Ruscio Photography
Cette photo montre un WC et toilettes tendance en bois foncé avec un lavabo intégré, un placard à porte plane, un plan de toilette en granite, WC à poser, un carrelage beige, mosaïque, un mur beige et un sol en marbre.
Cette photo montre un WC et toilettes tendance en bois foncé avec un lavabo intégré, un placard à porte plane, un plan de toilette en granite, WC à poser, un carrelage beige, mosaïque, un mur beige et un sol en marbre.
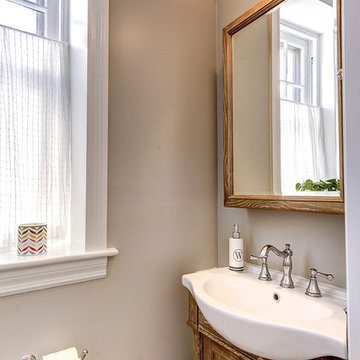
Idée de décoration pour un petit WC et toilettes tradition en bois brun avec un placard en trompe-l'oeil, WC séparés, un mur beige, un sol en marbre, une grande vasque et un sol gris.
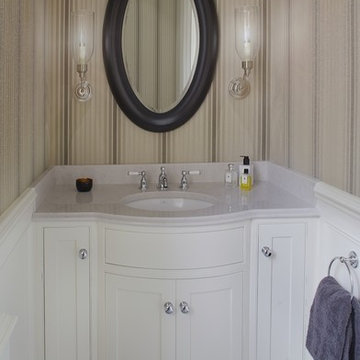
Inspiration pour un WC suspendu traditionnel de taille moyenne avec un placard avec porte à panneau encastré, des portes de placard blanches, un carrelage gris, un carrelage de pierre, un mur beige, un sol en marbre, un lavabo encastré et un plan de toilette en quartz modifié.

Richard Glover Photography
Réalisation d'un WC et toilettes design de taille moyenne avec un placard à porte plane, WC à poser, un carrelage beige, des dalles de pierre, un mur beige, un sol en marbre, un lavabo posé et un plan de toilette en verre.
Réalisation d'un WC et toilettes design de taille moyenne avec un placard à porte plane, WC à poser, un carrelage beige, des dalles de pierre, un mur beige, un sol en marbre, un lavabo posé et un plan de toilette en verre.
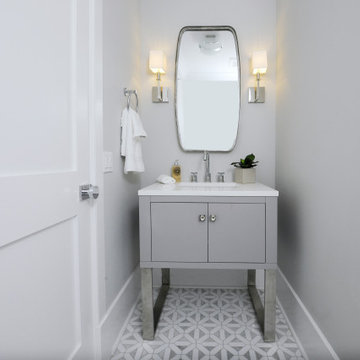
Powder Room. Mosaic Marble Inlaid Floor. Custom Vanity with Quartz Countertop.
Idée de décoration pour un grand WC et toilettes champêtre avec un placard à porte plane, des portes de placard noires, WC à poser, un carrelage blanc, du carrelage en marbre, un mur beige, un sol en marbre, un lavabo encastré, un plan de toilette en granite, un sol blanc, un plan de toilette blanc et meuble-lavabo encastré.
Idée de décoration pour un grand WC et toilettes champêtre avec un placard à porte plane, des portes de placard noires, WC à poser, un carrelage blanc, du carrelage en marbre, un mur beige, un sol en marbre, un lavabo encastré, un plan de toilette en granite, un sol blanc, un plan de toilette blanc et meuble-lavabo encastré.
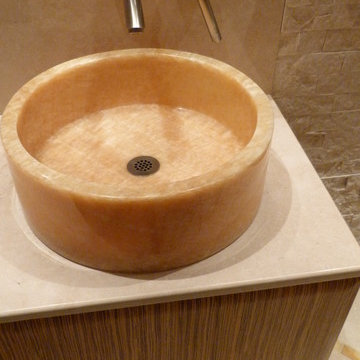
ZANDP
Réalisation d'un WC et toilettes méditerranéen en bois brun de taille moyenne avec un placard à porte plane, WC séparés, un carrelage beige, un carrelage de pierre, un mur beige, un sol en marbre, une vasque et un plan de toilette en marbre.
Réalisation d'un WC et toilettes méditerranéen en bois brun de taille moyenne avec un placard à porte plane, WC séparés, un carrelage beige, un carrelage de pierre, un mur beige, un sol en marbre, une vasque et un plan de toilette en marbre.
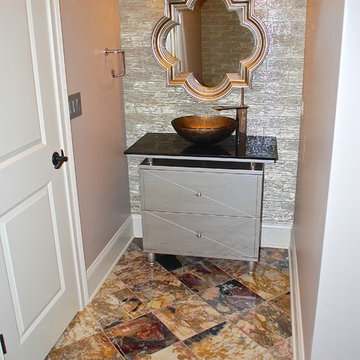
Jonathan Nutt
Exemple d'un grand WC et toilettes chic avec un placard en trompe-l'oeil, des portes de placard grises, un carrelage marron, un carrelage de pierre, un mur beige, un sol en marbre et une vasque.
Exemple d'un grand WC et toilettes chic avec un placard en trompe-l'oeil, des portes de placard grises, un carrelage marron, un carrelage de pierre, un mur beige, un sol en marbre et une vasque.
Idées déco de WC et toilettes avec un mur beige et un sol en marbre
7