Idées déco de WC et toilettes avec un mur beige et un sol marron
Trier par :
Budget
Trier par:Populaires du jour
1 - 20 sur 995 photos
1 sur 3

This 5,200-square foot modern farmhouse is located on Manhattan Beach’s Fourth Street, which leads directly to the ocean. A raw stone facade and custom-built Dutch front-door greets guests, and customized millwork can be found throughout the home. The exposed beams, wooden furnishings, rustic-chic lighting, and soothing palette are inspired by Scandinavian farmhouses and breezy coastal living. The home’s understated elegance privileges comfort and vertical space. To this end, the 5-bed, 7-bath (counting halves) home has a 4-stop elevator and a basement theater with tiered seating and 13-foot ceilings. A third story porch is separated from the upstairs living area by a glass wall that disappears as desired, and its stone fireplace ensures that this panoramic ocean view can be enjoyed year-round.
This house is full of gorgeous materials, including a kitchen backsplash of Calacatta marble, mined from the Apuan mountains of Italy, and countertops of polished porcelain. The curved antique French limestone fireplace in the living room is a true statement piece, and the basement includes a temperature-controlled glass room-within-a-room for an aesthetic but functional take on wine storage. The takeaway? Efficiency and beauty are two sides of the same coin.

Inspiration pour un WC suspendu design de taille moyenne avec un carrelage de pierre, une vasque, un placard à porte plane, des portes de placard marrons, un carrelage beige, un mur beige, un sol en bois brun et un sol marron.

In 2014, we were approached by a couple to achieve a dream space within their existing home. They wanted to expand their existing bar, wine, and cigar storage into a new one-of-a-kind room. Proud of their Italian heritage, they also wanted to bring an “old-world” feel into this project to be reminded of the unique character they experienced in Italian cellars. The dramatic tone of the space revolves around the signature piece of the project; a custom milled stone spiral stair that provides access from the first floor to the entry of the room. This stair tower features stone walls, custom iron handrails and spindles, and dry-laid milled stone treads and riser blocks. Once down the staircase, the entry to the cellar is through a French door assembly. The interior of the room is clad with stone veneer on the walls and a brick barrel vault ceiling. The natural stone and brick color bring in the cellar feel the client was looking for, while the rustic alder beams, flooring, and cabinetry help provide warmth. The entry door sequence is repeated along both walls in the room to provide rhythm in each ceiling barrel vault. These French doors also act as wine and cigar storage. To allow for ample cigar storage, a fully custom walk-in humidor was designed opposite the entry doors. The room is controlled by a fully concealed, state-of-the-art HVAC smoke eater system that allows for cigar enjoyment without any odor.

Modern cabinetry by Wood Mode Custom Cabinets, Frameless construction in Vista Plus door style, Maple wood species with a Matte Eclipse finish, dimensional wall tile Boreal Engineered Marble by Giovanni Barbieri, LED backlit lighting.
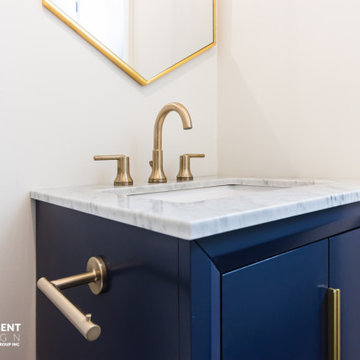
Cette photo montre un WC et toilettes chic de taille moyenne avec un placard à porte affleurante, des portes de placard bleues, WC à poser, un mur beige, un sol en carrelage de porcelaine, un lavabo encastré, un plan de toilette en marbre, un sol marron, un plan de toilette gris et meuble-lavabo sur pied.
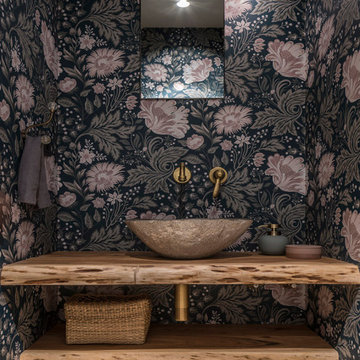
Proyecto realizado por The Room Studio
Fotografías: Mauricio Fuertes
Cette image montre un petit WC et toilettes style shabby chic avec un placard sans porte, des portes de placard beiges, un mur beige, un sol en bois brun, une vasque, un plan de toilette en bois, un sol marron et un plan de toilette marron.
Cette image montre un petit WC et toilettes style shabby chic avec un placard sans porte, des portes de placard beiges, un mur beige, un sol en bois brun, une vasque, un plan de toilette en bois, un sol marron et un plan de toilette marron.
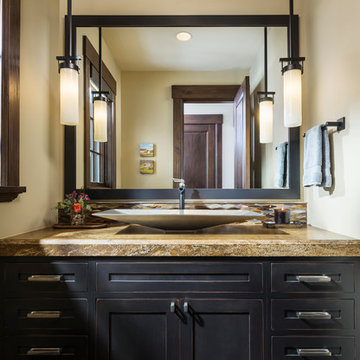
Idées déco pour un petit WC et toilettes montagne avec un placard à porte shaker, des portes de placard noires, un mur beige, parquet foncé, une vasque, un plan de toilette en granite, un sol marron et un plan de toilette marron.
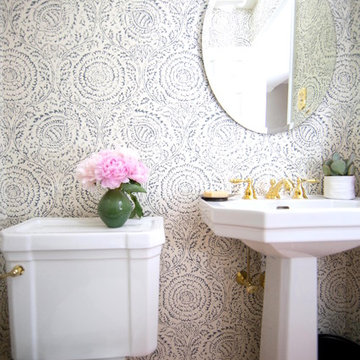
This powder room was a fun project. We wanted to be sure that it coordinated with the living room which is nearby. We started out looking at wallpapers with geometric patterns and then settled on this beautiful classic look. Our clients are quite tall so the mirror is mounted high.
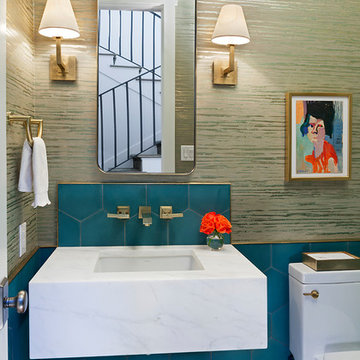
Tommy Kile
Cette photo montre un WC et toilettes chic avec WC à poser, un carrelage bleu, un mur beige, un sol en bois brun, un lavabo encastré, un sol marron et un plan de toilette blanc.
Cette photo montre un WC et toilettes chic avec WC à poser, un carrelage bleu, un mur beige, un sol en bois brun, un lavabo encastré, un sol marron et un plan de toilette blanc.

This 5 bedrooms, 3.4 baths, 3,359 sq. ft. Contemporary home with stunning floor-to-ceiling glass throughout, wows with abundant natural light. The open concept is built for entertaining, and the counter-to-ceiling kitchen backsplashes provide a multi-textured visual effect that works playfully with the monolithic linear fireplace. The spa-like master bath also intrigues with a 3-dimensional tile and free standing tub. Photos by Etherdox Photography.
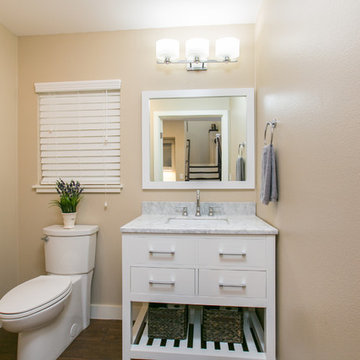
Cette photo montre un petit WC et toilettes tendance avec un placard à porte plane, des portes de placard blanches, WC séparés, un mur beige, parquet foncé, un lavabo encastré, un plan de toilette en quartz, un sol marron et un plan de toilette blanc.

Shiplap walls and ceiling, pedestal sink, white oak hardwood flooring.
Idées déco pour un WC et toilettes avec des portes de placard marrons, WC à poser, un mur beige, parquet foncé, un lavabo de ferme, un plan de toilette en bois, un sol marron, un plan de toilette marron, meuble-lavabo sur pied, un plafond en lambris de bois et du lambris de bois.
Idées déco pour un WC et toilettes avec des portes de placard marrons, WC à poser, un mur beige, parquet foncé, un lavabo de ferme, un plan de toilette en bois, un sol marron, un plan de toilette marron, meuble-lavabo sur pied, un plafond en lambris de bois et du lambris de bois.
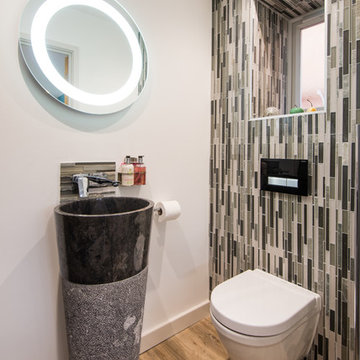
Idée de décoration pour un petit WC suspendu minimaliste avec un carrelage multicolore, des carreaux en allumettes, un mur beige, un sol en bois brun, un lavabo de ferme et un sol marron.
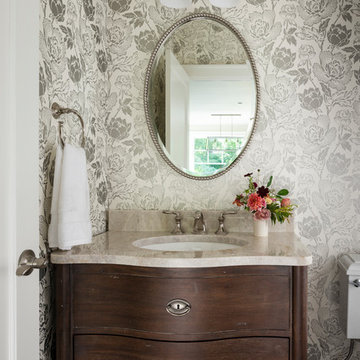
In the prestigious Enatai neighborhood in Bellevue, this mid 90’s home was in need of updating. Bringing this home from a bleak spec project to the feeling of a luxurious custom home took partnering with an amazing interior designer and our specialists in every field. Everything about this home now fits the life and style of the homeowner and is a balance of the finer things with quaint farmhouse styling.
RW Anderson Homes is the premier home builder and remodeler in the Seattle and Bellevue area. Distinguished by their excellent team, and attention to detail, RW Anderson delivers a custom tailored experience for every customer. Their service to clients has earned them a great reputation in the industry for taking care of their customers.
Working with RW Anderson Homes is very easy. Their office and design team work tirelessly to maximize your goals and dreams in order to create finished spaces that aren’t only beautiful, but highly functional for every customer. In an industry known for false promises and the unexpected, the team at RW Anderson is professional and works to present a clear and concise strategy for every project. They take pride in their references and the amount of direct referrals they receive from past clients.
RW Anderson Homes would love the opportunity to talk with you about your home or remodel project today. Estimates and consultations are always free. Call us now at 206-383-8084 or email Ryan@rwandersonhomes.com.

Aménagement d'un WC et toilettes classique de taille moyenne avec un placard en trompe-l'oeil, des portes de placard bleues, un mur beige, parquet clair, un lavabo encastré, un plan de toilette en marbre, un sol marron, un plan de toilette multicolore, meuble-lavabo sur pied et du papier peint.

This power couple and their two young children adore beach life and spending time with family and friends. As repeat clients, they tasked us with an extensive remodel of their home’s top floor and a partial remodel of the lower level. From concept to installation, we incorporated their tastes and their home’s strong architectural style into a marriage of East Coast and West Coast style.
On the upper level, we designed a new layout with a spacious kitchen, dining room, and butler's pantry. Custom-designed transom windows add the characteristic Cape Cod vibe while white oak, quartzite waterfall countertops, and modern furnishings bring in relaxed, California freshness. Last but not least, bespoke transitional lighting becomes the gem of this captivating home.
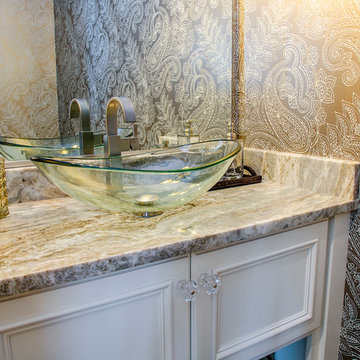
Powder room on the main floor
Aménagement d'un petit WC et toilettes classique avec un placard en trompe-l'oeil, des portes de placard blanches, WC séparés, un mur beige, parquet foncé, une vasque, un plan de toilette en granite et un sol marron.
Aménagement d'un petit WC et toilettes classique avec un placard en trompe-l'oeil, des portes de placard blanches, WC séparés, un mur beige, parquet foncé, une vasque, un plan de toilette en granite et un sol marron.

Tad Davis Photography
Idées déco pour un petit WC et toilettes campagne en bois vieilli avec un placard en trompe-l'oeil, un mur beige, une vasque, parquet foncé, un plan de toilette en bois, un sol marron et un plan de toilette marron.
Idées déco pour un petit WC et toilettes campagne en bois vieilli avec un placard en trompe-l'oeil, un mur beige, une vasque, parquet foncé, un plan de toilette en bois, un sol marron et un plan de toilette marron.
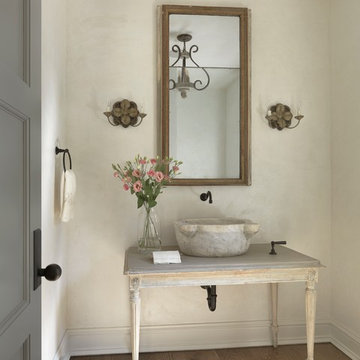
Alise O'Brien
Cette image montre un WC et toilettes style shabby chic en bois vieilli avec un placard en trompe-l'oeil, un mur beige, un sol en bois brun, une vasque et un sol marron.
Cette image montre un WC et toilettes style shabby chic en bois vieilli avec un placard en trompe-l'oeil, un mur beige, un sol en bois brun, une vasque et un sol marron.

Exemple d'un WC et toilettes craftsman de taille moyenne avec un placard avec porte à panneau encastré, des portes de placard blanches, WC séparés, un mur beige, parquet foncé, un lavabo encastré, un plan de toilette en granite et un sol marron.
Idées déco de WC et toilettes avec un mur beige et un sol marron
1