Idées déco de WC et toilettes avec un mur beige et une vasque
Trier par :
Budget
Trier par:Populaires du jour
81 - 100 sur 1 724 photos
1 sur 3
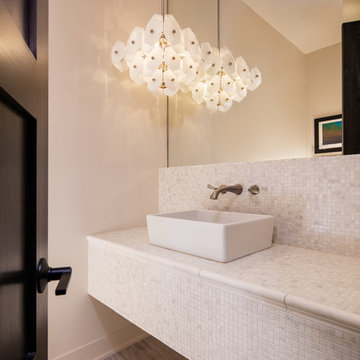
Tom Grady
Inspiration pour un WC et toilettes traditionnel avec un carrelage beige, un carrelage blanc, mosaïque, un mur beige, parquet clair, une vasque, un plan de toilette en carrelage et un plan de toilette blanc.
Inspiration pour un WC et toilettes traditionnel avec un carrelage beige, un carrelage blanc, mosaïque, un mur beige, parquet clair, une vasque, un plan de toilette en carrelage et un plan de toilette blanc.
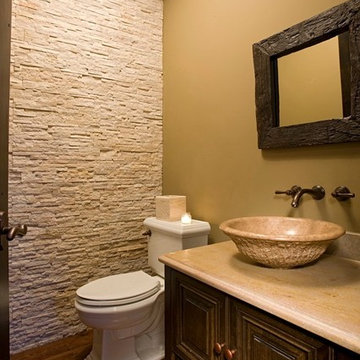
Inspiration pour un petit WC et toilettes chalet en bois foncé avec un placard avec porte à panneau surélevé, WC séparés, un mur beige, une vasque, un plan de toilette en marbre et un sol en bois brun.
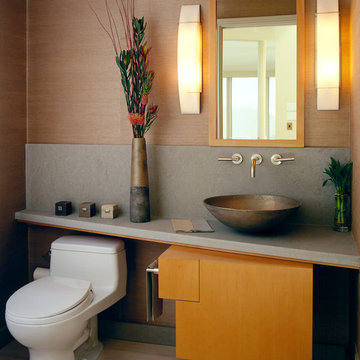
Powder Room Cabinet with Angled Shelf of Stone, Cast Bronze Sink Basin and Wall Hung Maple Cabinet with one drawer. Custom Maple Medicine Cabinet on Wall above Vanity as well.
Maple Veneers finished with a warm Stain & Lacquer Finish.
Interior Design by Cynthia Wright Design.
Architecture by Sutton Suzuki Architects.
Photo: Jay Graham

Aménagement d'un petit WC et toilettes bord de mer avec un placard à porte shaker, des portes de placard blanches, WC à poser, un carrelage blanc, un mur beige, un sol en carrelage de porcelaine, une vasque, un plan de toilette en quartz, un sol blanc, un plan de toilette blanc, meuble-lavabo encastré et du papier peint.
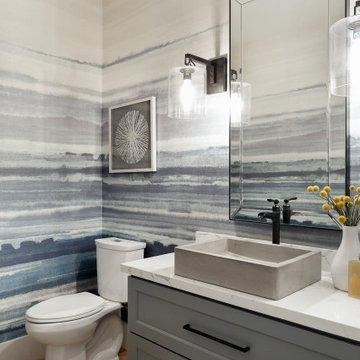
Réalisation d'un WC et toilettes tradition de taille moyenne avec un placard à porte shaker, des portes de placard grises, WC séparés, un mur beige, une vasque, un plan de toilette blanc, meuble-lavabo suspendu et du papier peint.

A few years back we had the opportunity to take on this custom traditional transitional ranch style project in Auburn. This home has so many exciting traits we are excited for you to see; a large open kitchen with TWO island and custom in house lighting design, solid surfaces in kitchen and bathrooms, a media/bar room, detailed and painted interior millwork, exercise room, children's wing for their bedrooms and own garage, and a large outdoor living space with a kitchen. The design process was extensive with several different materials mixed together.
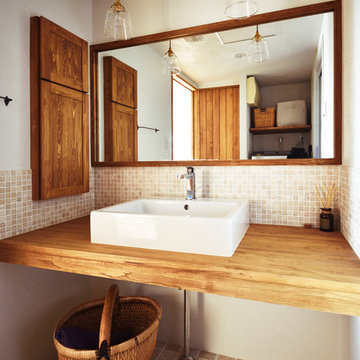
Aménagement d'un WC et toilettes asiatique avec un carrelage beige, un mur beige, une vasque, un plan de toilette en bois, un sol marron et un plan de toilette marron.
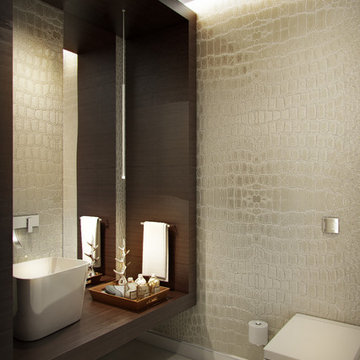
Idées déco pour un WC suspendu contemporain de taille moyenne avec des portes de placard marrons, un carrelage beige, des carreaux de céramique, un mur beige, sol en béton ciré, une vasque, un plan de toilette en bois, un sol beige et un plan de toilette marron.

An elegant powder bathroom with a large format teal chevron wall tile on the vanity wall and the rest of the walls are covered in a shimmery natural mica wallpaper. On the countertop is an engineered quartz that is a combo of grey and white veining.
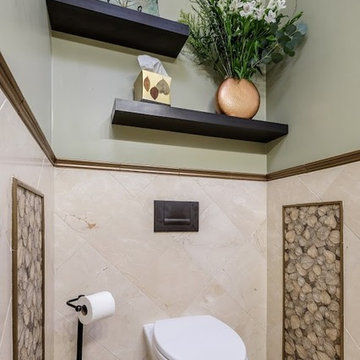
Aménagement d'un WC suspendu contemporain de taille moyenne avec des portes de placard marrons, un carrelage beige, des carreaux de céramique, un mur beige, un sol en calcaire, une vasque et un placard à porte shaker.
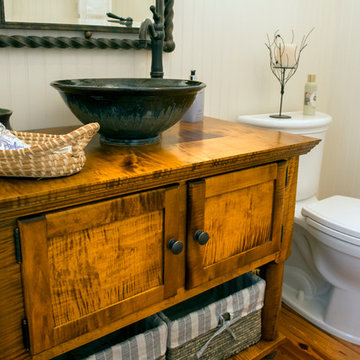
Love this powder room, with its custom built cabinet and handmade pottery sink. The beadboard walls are a great touch. All in all, this is a great little room for guests to use.

This homage to prairie style architecture located at The Rim Golf Club in Payson, Arizona was designed for owner/builder/landscaper Tom Beck.
This home appears literally fastened to the site by way of both careful design as well as a lichen-loving organic material palatte. Forged from a weathering steel roof (aka Cor-Ten), hand-formed cedar beams, laser cut steel fasteners, and a rugged stacked stone veneer base, this home is the ideal northern Arizona getaway.
Expansive covered terraces offer views of the Tom Weiskopf and Jay Morrish designed golf course, the largest stand of Ponderosa Pines in the US, as well as the majestic Mogollon Rim and Stewart Mountains, making this an ideal place to beat the heat of the Valley of the Sun.
Designing a personal dwelling for a builder is always an honor for us. Thanks, Tom, for the opportunity to share your vision.
Project Details | Northern Exposure, The Rim – Payson, AZ
Architect: C.P. Drewett, AIA, NCARB, Drewett Works, Scottsdale, AZ
Builder: Thomas Beck, LTD, Scottsdale, AZ
Photographer: Dino Tonn, Scottsdale, AZ
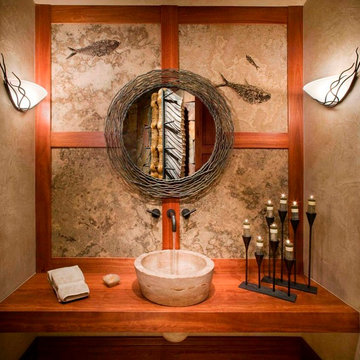
Living Images
Aménagement d'un WC et toilettes montagne de taille moyenne avec un placard sans porte, un carrelage beige, un carrelage de pierre, un mur beige, une vasque et un plan de toilette en bois.
Aménagement d'un WC et toilettes montagne de taille moyenne avec un placard sans porte, un carrelage beige, un carrelage de pierre, un mur beige, une vasque et un plan de toilette en bois.
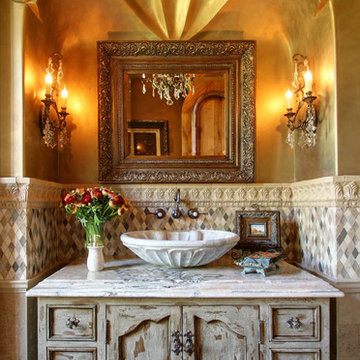
We love this powder room with its custom vanity, vessel sink and bench seating.
Cette image montre un très grand WC et toilettes méditerranéen en bois clair avec un placard en trompe-l'oeil, WC séparés, un carrelage beige, mosaïque, un mur beige, un sol en travertin, une vasque et un plan de toilette en granite.
Cette image montre un très grand WC et toilettes méditerranéen en bois clair avec un placard en trompe-l'oeil, WC séparés, un carrelage beige, mosaïque, un mur beige, un sol en travertin, une vasque et un plan de toilette en granite.
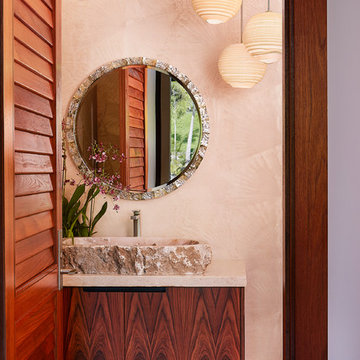
Exemple d'un WC et toilettes exotique en bois brun avec un placard à porte plane, un carrelage marron, un mur beige et une vasque.
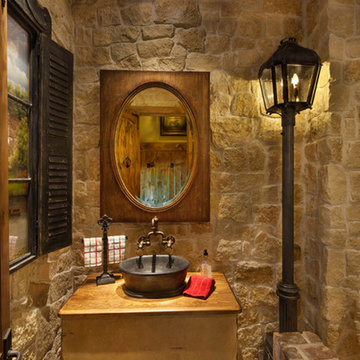
Inspiration pour un WC et toilettes méditerranéen en bois clair de taille moyenne avec un placard sans porte, une vasque, un plan de toilette en bois, WC séparés, un carrelage beige, un carrelage de pierre, un mur beige, un sol en brique, un sol beige et un plan de toilette marron.

Luxury Powder Room inspirations by Fratantoni Design.
To see more inspirational photos, please follow us on Facebook, Twitter, Instagram and Pinterest!
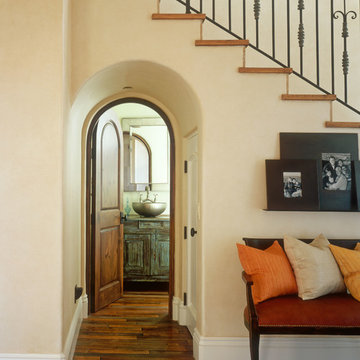
Inspiration pour un WC et toilettes méditerranéen en bois vieilli avec une vasque, un placard en trompe-l'oeil, un mur beige et un sol en bois brun.
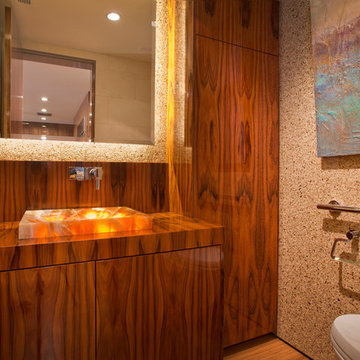
Cette photo montre un WC suspendu tendance en bois foncé de taille moyenne avec un placard à porte plane, un plan de toilette en bois, un mur beige, parquet clair et une vasque.
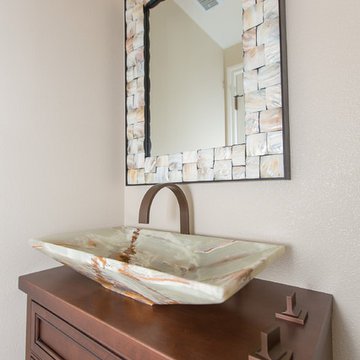
Cette image montre un petit WC et toilettes traditionnel en bois brun avec une vasque, un placard avec porte à panneau encastré, un plan de toilette en bois, WC séparés et un mur beige.
Idées déco de WC et toilettes avec un mur beige et une vasque
5