Idées déco de WC et toilettes avec un mur beige
Trier par :
Budget
Trier par:Populaires du jour
81 - 100 sur 475 photos
1 sur 3
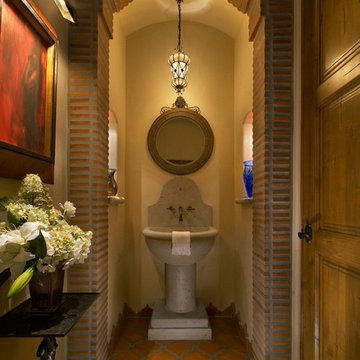
Making a statement in this powder room, we used stacked terra cotta tiles with thick mortar to shape a space for the carved stone pedestal sink. Arabesque tile makes a lacy pattern on the floor.
Photography: Mark Boisclair
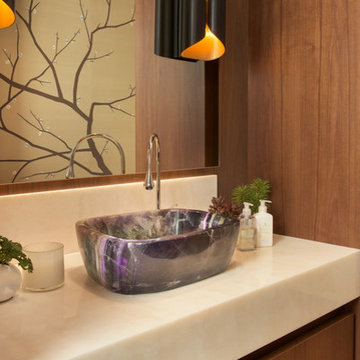
Idée de décoration pour un grand WC et toilettes design en bois brun avec un placard à porte plane, WC à poser, un mur beige, parquet foncé, une vasque, un plan de toilette en onyx et un sol marron.
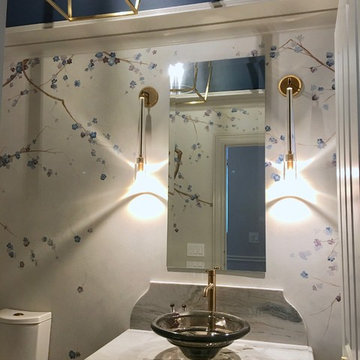
The original space had a low ceiling relative to the abutting hallway so I suspected there was greater height to access. We ended up adding a deep tray ceiling elevating the room. The rich contrast of Benjamin Moore's Van Deusen Blue adds a punch against the relatively neutral walls.
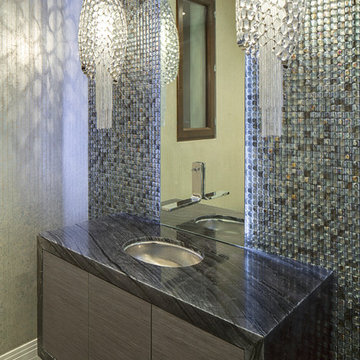
Idées déco pour un WC et toilettes contemporain en bois foncé de taille moyenne avec un placard à porte plane, un mur beige, un sol en carrelage de céramique, mosaïque, un lavabo encastré et un carrelage gris.
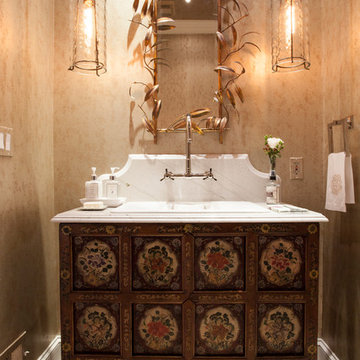
Elegant Villanova powder room with a custom refurbished sink, pendant lighting, and tile floor.
Photos by Alicia's Art, LLC
RUDLOFF Custom Builders, is a residential construction company that connects with clients early in the design phase to ensure every detail of your project is captured just as you imagined. RUDLOFF Custom Builders will create the project of your dreams that is executed by on-site project managers and skilled craftsman, while creating lifetime client relationships that are build on trust and integrity.
We are a full service, certified remodeling company that covers all of the Philadelphia suburban area including West Chester, Gladwynne, Malvern, Wayne, Haverford and more.
As a 6 time Best of Houzz winner, we look forward to working with you on your next project.
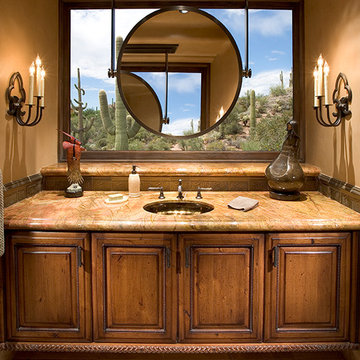
Southwestern style powder room. Cabinets are medium wood with beaded insets, and the counter is marble.
Architect: Urban Design Associates
Interior Designer: Bess Jones
Builder: Manship Builders
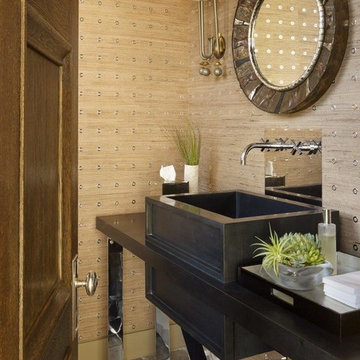
Peter Murdock
Réalisation d'un WC et toilettes design avec un placard en trompe-l'oeil, un mur beige, un sol en calcaire, une vasque et WC séparés.
Réalisation d'un WC et toilettes design avec un placard en trompe-l'oeil, un mur beige, un sol en calcaire, une vasque et WC séparés.

Trent Teigen
Idée de décoration pour un WC et toilettes design de taille moyenne avec un carrelage de pierre, un sol en carrelage de porcelaine, un lavabo intégré, un plan de toilette en quartz, un placard sans porte, des portes de placard beiges, un carrelage beige, un mur beige et un sol beige.
Idée de décoration pour un WC et toilettes design de taille moyenne avec un carrelage de pierre, un sol en carrelage de porcelaine, un lavabo intégré, un plan de toilette en quartz, un placard sans porte, des portes de placard beiges, un carrelage beige, un mur beige et un sol beige.
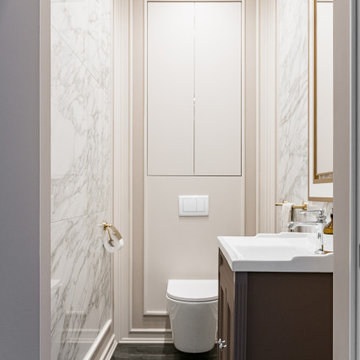
Студия дизайна интерьера D&D design реализовали проект 4х комнатной квартиры площадью 225 м2 в ЖК Кандинский для молодой пары.
Разрабатывая проект квартиры для молодой семьи нашей целью являлось создание классического интерьера с грамотным функциональным зонированием. В отделке использовались натуральные природные материалы: дерево, камень, натуральный шпон.
Главной отличительной чертой данного интерьера является гармоничное сочетание классического стиля и современной европейской мебели премиальных фабрик создающих некую игру в стиль.

Installing under counter sinks into a quartz bench top is easy to clean. Constructing a nib wall behind the vanity provides a break-in the otherwise flat wall. Dimensional layering provides added interest to the vanity area.
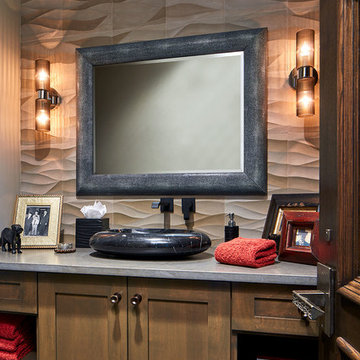
I wanted big style in a small space for the bathroom in the husband's study/entertainment area. The focal points are the black leather framed mirror, flanked by ribbed Murano glass sconces, and the glass tile wall. The wavy pattern introduces gentle motion into the space. The sleek black vessel sink on the gray quartzite countertop adds another texture plus subtle pattern to the design. Notice how the open shelving in the vanity gives our client easy access to towels, and allows him to display a valet box.
Photo by Brian Gassel

Réalisation d'un grand WC et toilettes méditerranéen avec un placard en trompe-l'oeil, des portes de placard marrons, un carrelage blanc, un mur beige, parquet clair, un lavabo intégré, un plan de toilette en marbre et un plan de toilette blanc.
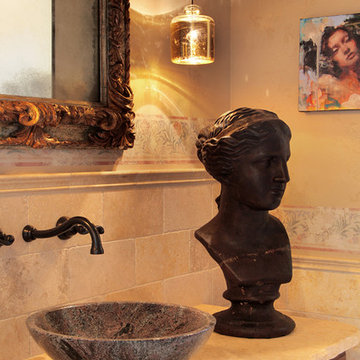
Photo credit: Aidin Mariscal-Foster
Cette photo montre un grand WC et toilettes chic en bois brun avec une vasque, un placard en trompe-l'oeil, un plan de toilette en calcaire, un carrelage beige, un mur beige et du carrelage en pierre calcaire.
Cette photo montre un grand WC et toilettes chic en bois brun avec une vasque, un placard en trompe-l'oeil, un plan de toilette en calcaire, un carrelage beige, un mur beige et du carrelage en pierre calcaire.

A multi use room - this is not only a powder room but also a laundry. My clients wanted to hide the utilitarian aspect of the room so the washer and dryer are hidden behind cabinet doors.
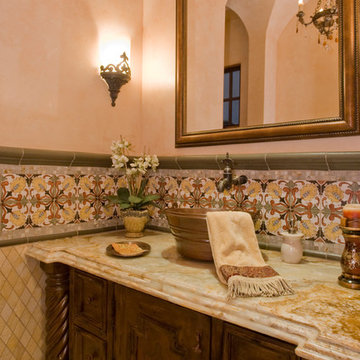
Custom vanity and custom sink for this rustic powder bathroom.
Réalisation d'un très grand WC et toilettes méditerranéen avec un placard avec porte à panneau encastré, des portes de placard marrons, WC à poser, un carrelage multicolore, mosaïque, un mur beige, une vasque, un plan de toilette en quartz et un plan de toilette multicolore.
Réalisation d'un très grand WC et toilettes méditerranéen avec un placard avec porte à panneau encastré, des portes de placard marrons, WC à poser, un carrelage multicolore, mosaïque, un mur beige, une vasque, un plan de toilette en quartz et un plan de toilette multicolore.
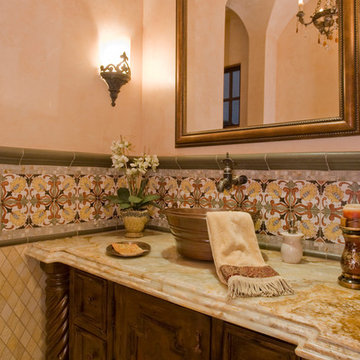
We love this traditional design in this powder room from the marble floors, custom vanity, and gorgeous backsplash tile.
Inspiration pour un très grand WC et toilettes méditerranéen en bois clair avec un placard en trompe-l'oeil, WC séparés, un carrelage beige, mosaïque, un mur beige, un sol en travertin, une vasque et un plan de toilette en granite.
Inspiration pour un très grand WC et toilettes méditerranéen en bois clair avec un placard en trompe-l'oeil, WC séparés, un carrelage beige, mosaïque, un mur beige, un sol en travertin, une vasque et un plan de toilette en granite.
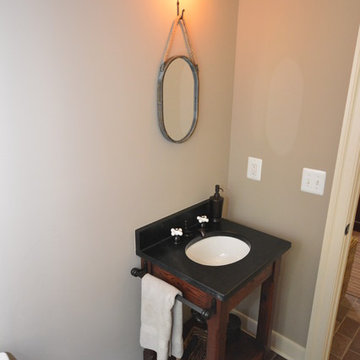
Aménagement d'un petit WC et toilettes campagne en bois foncé avec un lavabo encastré, un plan de toilette en stéatite, WC à poser, un carrelage marron et un mur beige.
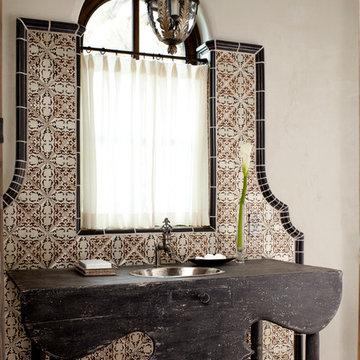
Private residence designed by Jana Parker Lee for Wiseman & Gale Interiors. Photography by Laura Moss.
Aménagement d'un WC et toilettes méditerranéen de taille moyenne avec un lavabo posé, un mur beige, des carreaux de céramique, un plan de toilette en bois et un plan de toilette noir.
Aménagement d'un WC et toilettes méditerranéen de taille moyenne avec un lavabo posé, un mur beige, des carreaux de céramique, un plan de toilette en bois et un plan de toilette noir.
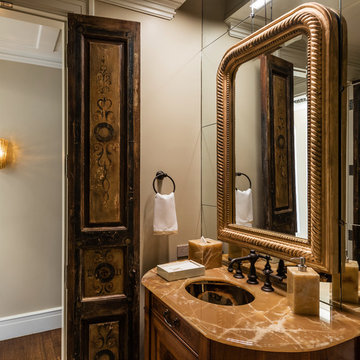
Stephen Reed
Inspiration pour un WC et toilettes traditionnel en bois foncé de taille moyenne avec un placard en trompe-l'oeil, WC à poser, des carreaux de miroir, un mur beige, un sol en carrelage de porcelaine, un lavabo encastré, un plan de toilette en onyx, un sol beige et un plan de toilette marron.
Inspiration pour un WC et toilettes traditionnel en bois foncé de taille moyenne avec un placard en trompe-l'oeil, WC à poser, des carreaux de miroir, un mur beige, un sol en carrelage de porcelaine, un lavabo encastré, un plan de toilette en onyx, un sol beige et un plan de toilette marron.
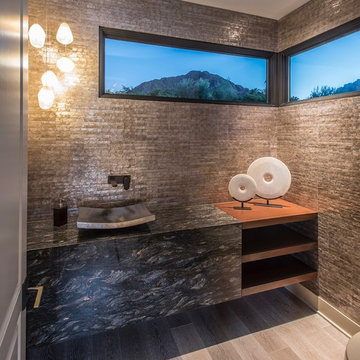
floating vanity, shell wallpaper, open shelves, slab vanity
Exemple d'un grand WC et toilettes tendance avec un placard sans porte, WC à poser, un carrelage beige, mosaïque, un mur beige, un sol en bois brun, une vasque, un plan de toilette en granite, un sol beige et un plan de toilette noir.
Exemple d'un grand WC et toilettes tendance avec un placard sans porte, WC à poser, un carrelage beige, mosaïque, un mur beige, un sol en bois brun, une vasque, un plan de toilette en granite, un sol beige et un plan de toilette noir.
Idées déco de WC et toilettes avec un mur beige
5