Idées déco de WC et toilettes avec un mur blanc et boiseries
Trier par :
Budget
Trier par:Populaires du jour
21 - 40 sur 46 photos
1 sur 3
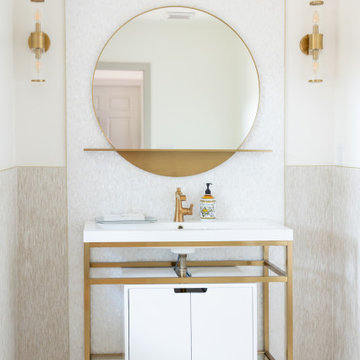
Renovation from an old Florida dated house that used to be a country club, to an updated beautiful Old Florida inspired kitchen, dining, bar and keeping room.
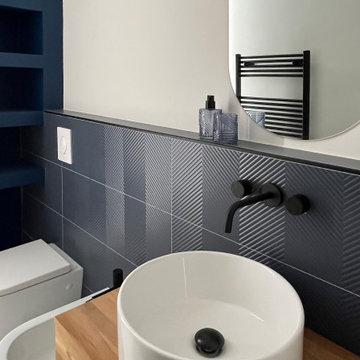
Giovanni e Beatrice hanno tutte le caratteristiche di una giovane coppia,
il desiderio di immergersi nel futuro affondando le proprie certezze nelle radici delle proprie abitudini
Il progetto nasce sulle orme delle azioni quotidiane e disegna lo spazio sulle aspettative dei suoi fruitori conferendo energia e funzionalità.
Il colore ha tenuto le redini di questo vortice emotivo.
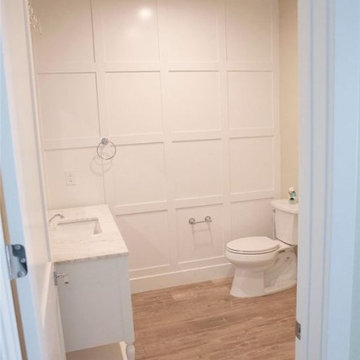
chest sink, custom wall design
Inspiration pour un grand WC et toilettes rustique avec un placard à porte shaker, des portes de placard blanches, WC séparés, un carrelage blanc, un mur blanc, un sol en carrelage imitation parquet, un plan vasque, un plan de toilette en granite, un sol beige, un plan de toilette blanc, meuble-lavabo sur pied et boiseries.
Inspiration pour un grand WC et toilettes rustique avec un placard à porte shaker, des portes de placard blanches, WC séparés, un carrelage blanc, un mur blanc, un sol en carrelage imitation parquet, un plan vasque, un plan de toilette en granite, un sol beige, un plan de toilette blanc, meuble-lavabo sur pied et boiseries.
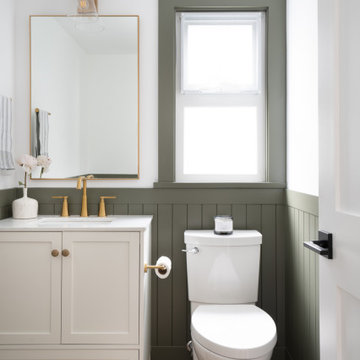
Sweet powder room with earthy natural tones. Gold hardware adds an elegant touch to the space, while the darker wainscoting adds a little something extra.
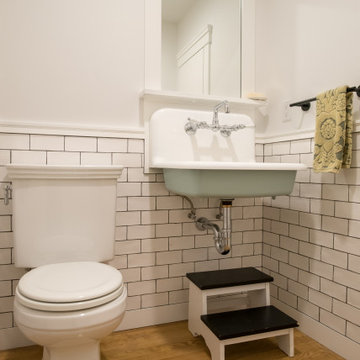
This powder room was devoid of any real style prior to the remodel. Now it compliments the style elements in both the adjoining kitchen and dining room.
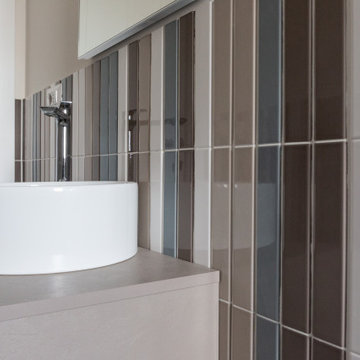
Cette image montre un petit WC suspendu minimaliste avec un placard à porte plane, des portes de placard marrons, un carrelage bleu, des carreaux en allumettes, un mur blanc, un sol en carrelage de porcelaine, une vasque, un plan de toilette en stratifié, un sol beige, meuble-lavabo suspendu et boiseries.
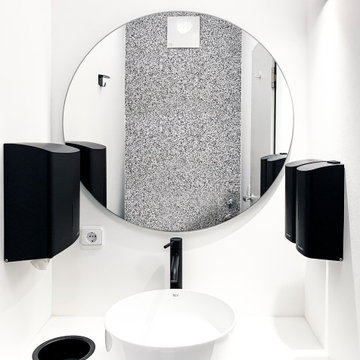
Dieses Gästetoilette ist wie so oft räumlich sehr klein und eng geschnitten. Auch direktes Licht durch Fenster fehlt hier komplett. Daher war es besonders wichtig, den Raum mit dem richtigen Licht und der richtigen Gestaltung schön hell und freundlich wirken zu lassen.
Die Accessoires wie Armatur, Seifenspender, Spiegel, Wandleuchte etc. wurden bewusst in schwarz gewählt um sich mit einem deutlichen Kontrast von der weißen Wand abzuheben.
Dieses schwarzweiße Farbkonzept mit hohen Kontrastwerten zieht sich auch in der abwaschbaren Wandgestaltung hinter der Gästetoilette fort. Das Material in terrazzo Optik ist ein unempfindlicher Spezial PVC, für den Nässe und Desinfektionsmittel kein Problem darstellt. Durch diese optimalen Eigenschaften zur Reinigung lässt sich das gesamte Gästebad auch auf Dauer perfekt suber halten.
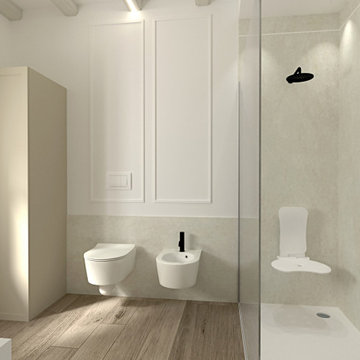
Il continuo del progetto “ classico contemporaneo in sfuature tortora” prosegue con la camera matrimoniale ed il bagno padronale.
Come per la zona cucina e Living è stato adottato uno stile classico contemporaneo, dove i mobili bagni riprendono molto lo stile della cucina, per dare un senso di continuità agli ambienti, ma rendendolo anche funzionale e contenitivo, con caratteristiche tipiche dello stile utilizzato, ma con una ricerca dettagliata dei materiali e colorazioni dei dettagli applicati.
La camera matrimoniale è molto semplice ed essenziale ma con particolari eleganti, come le boiserie che fanno da cornice alla carta da parati nella zona testiera letto.
Gli armadi sono stati incassati, lasciando a vista solo le ante in finitura laccata.
L’armadio a lato letto è stato ricavato dalla chiusura di una scala che collegherebbe la parte superiore della casa.
Anche nella zona notte e bagno, gli spazi sono stati studiati nel minimo dettaglio, per sfruttare e posizionare tutto il necessario per renderla confortevole ad accogliente, senza dover rinunciare a nulla.
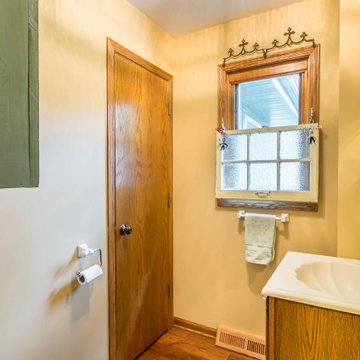
Inspiration pour un WC et toilettes style shabby chic en bois brun de taille moyenne avec un placard avec porte à panneau surélevé, WC à poser, un mur blanc, une vasque, un plan de toilette blanc, meuble-lavabo sur pied, un plafond en papier peint, boiseries, un sol en bois brun, un plan de toilette en quartz et un sol marron.
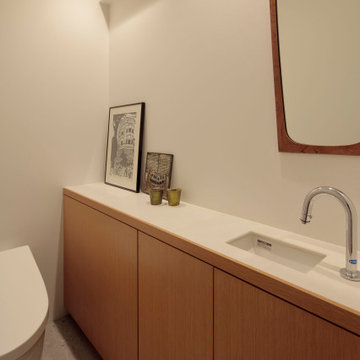
洗面室と同じ配色で計画しました。手洗いカウンターはカウンター小口に扉と同じ樹種の挽板を貼り統一感を生み出しています。
Idées déco pour un WC et toilettes moderne de taille moyenne avec un placard à porte affleurante, des portes de placard beiges, WC à poser, un carrelage beige, un mur blanc, un sol en carrelage de céramique, un lavabo encastré, un plan de toilette en quartz modifié, un sol gris, un plan de toilette beige, meuble-lavabo encastré, un plafond en papier peint et boiseries.
Idées déco pour un WC et toilettes moderne de taille moyenne avec un placard à porte affleurante, des portes de placard beiges, WC à poser, un carrelage beige, un mur blanc, un sol en carrelage de céramique, un lavabo encastré, un plan de toilette en quartz modifié, un sol gris, un plan de toilette beige, meuble-lavabo encastré, un plafond en papier peint et boiseries.

This modern bathroom, featuring an integrated vanity, emanates a soothing atmosphere. The calming ambiance is accentuated by the choice of tiles, creating a harmonious and tranquil environment. The thoughtful design elements contribute to a contemporary and serene bathroom space.
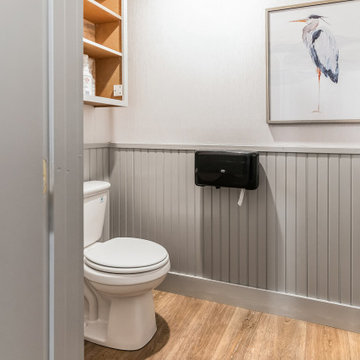
Refined yet natural. A white wire-brush gives the natural wood tone a distinct depth, lending it to a variety of spaces. With the Modin Collection, we have raised the bar on luxury vinyl plank. The result is a new standard in resilient flooring. Modin offers true embossed in register texture, a low sheen level, a rigid SPC core, an industry-leading wear layer, and so much more.
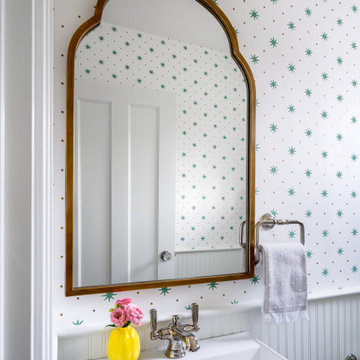
We tripled the size of the original small kitchen window, and removed the wall between the kitchen and dining room to create one large, bright space. Designing the kitchen island to feel like a piece of furniture, brought a warm contrast to the white cabinetry while keeping an overall classic feel to the home.
Complete gut and redesign of the Kitchen and Powder Bathroom, including a floor plan modification of the Kitchen and Dining Rooms. Bespoke kitchen cabinetry design, custom metal range hood design, and tile and lighting updates. Bathroom redesign includes, plumbing, lighting, wallpaper, and accessories.
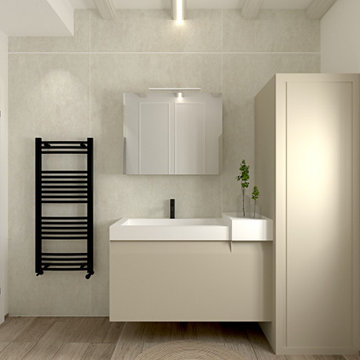
Cette image montre un WC suspendu traditionnel de taille moyenne avec un placard à porte plane, des portes de placard beiges, un carrelage blanc, des carreaux de porcelaine, un mur blanc, un sol en carrelage de porcelaine, un lavabo posé, un plan de toilette en stratifié, un sol beige, un plan de toilette beige, meuble-lavabo suspendu, poutres apparentes et boiseries.
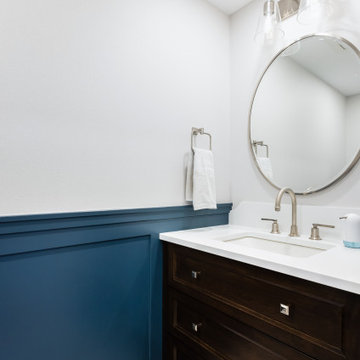
Cette image montre un petit WC et toilettes traditionnel avec un placard avec porte à panneau encastré, des portes de placard marrons, un mur blanc, un lavabo encastré, un plan de toilette en quartz modifié, un plan de toilette blanc, meuble-lavabo encastré, un sol en carrelage de porcelaine, un sol multicolore et boiseries.
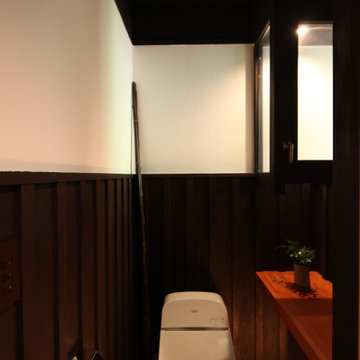
カウンター上は内出窓 室内側に出っ張ります。天井の照明はしたがって外部になり、このライトは北庭も照らします。
Réalisation d'un WC et toilettes chalet de taille moyenne avec WC à poser, un mur blanc, un sol en bois brun, poutres apparentes et boiseries.
Réalisation d'un WC et toilettes chalet de taille moyenne avec WC à poser, un mur blanc, un sol en bois brun, poutres apparentes et boiseries.
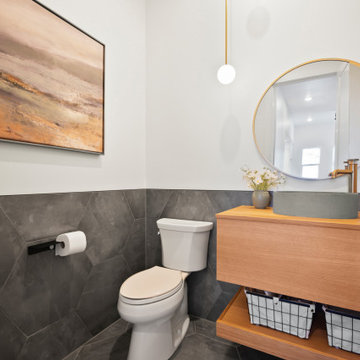
Modern and unique powder bath with White oak floating vanity, concrete vessel sink and custom lighting
Idées déco pour un petit WC et toilettes classique en bois clair avec un carrelage gris, des carreaux de céramique, un mur blanc, un sol en carrelage de céramique, une vasque, un sol gris, meuble-lavabo suspendu et boiseries.
Idées déco pour un petit WC et toilettes classique en bois clair avec un carrelage gris, des carreaux de céramique, un mur blanc, un sol en carrelage de céramique, une vasque, un sol gris, meuble-lavabo suspendu et boiseries.
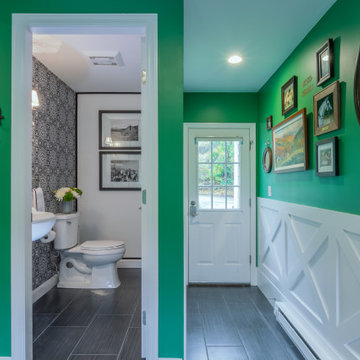
This classically equestrian-themed entry is the perfect entry to any house and the powder room suits the space beautifully!
Réalisation d'un petit WC et toilettes tradition avec des portes de placard blanches, WC à poser, un carrelage noir et blanc, un mur blanc, parquet foncé, un plan vasque, un sol marron, meuble-lavabo suspendu et boiseries.
Réalisation d'un petit WC et toilettes tradition avec des portes de placard blanches, WC à poser, un carrelage noir et blanc, un mur blanc, parquet foncé, un plan vasque, un sol marron, meuble-lavabo suspendu et boiseries.
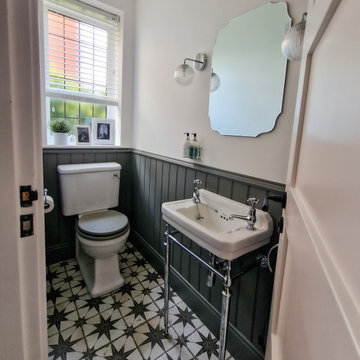
Traditional downstairs toilet with wood paneling and tiled floor.
Réalisation d'un WC et toilettes craftsman de taille moyenne avec des portes de placard blanches, WC à poser, un mur blanc, un sol en carrelage de céramique, un lavabo de ferme, un sol blanc, meuble-lavabo sur pied et boiseries.
Réalisation d'un WC et toilettes craftsman de taille moyenne avec des portes de placard blanches, WC à poser, un mur blanc, un sol en carrelage de céramique, un lavabo de ferme, un sol blanc, meuble-lavabo sur pied et boiseries.

Exemple d'un WC et toilettes tendance en bois foncé et bois de taille moyenne avec un placard à porte plane, un carrelage imitation parquet, un mur blanc, un lavabo suspendu, un plan de toilette blanc, meuble-lavabo suspendu et boiseries.
Idées déco de WC et toilettes avec un mur blanc et boiseries
2