Idées déco de WC et toilettes avec un mur blanc et sol en stratifié
Trier par :
Budget
Trier par:Populaires du jour
1 - 20 sur 105 photos
1 sur 3

Inspiration pour un petit WC et toilettes minimaliste avec un placard à porte shaker, des portes de placard blanches, WC séparés, un mur blanc, sol en stratifié, un lavabo encastré, un plan de toilette en quartz, un sol gris, un plan de toilette blanc et meuble-lavabo encastré.

Every powder room should be a fun surprise, and this one has many details, including a decorative tile wall, rattan face door fronts, vaulted ceiling, and brass fixtures.
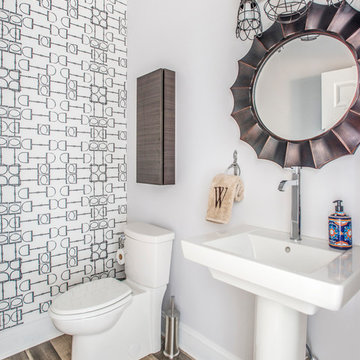
Idée de décoration pour un petit WC et toilettes champêtre avec un mur blanc, sol en stratifié, un lavabo de ferme et WC séparés.
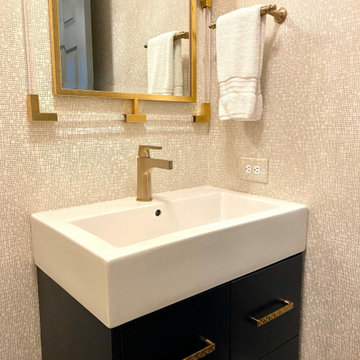
A simple, yet elegant powder room in White, Navy, and Gold.
Idées déco pour un petit WC et toilettes contemporain avec des portes de placard bleues, WC à poser, un mur blanc, sol en stratifié, un sol marron, meuble-lavabo encastré, du papier peint, un placard à porte plane et un plan de toilette blanc.
Idées déco pour un petit WC et toilettes contemporain avec des portes de placard bleues, WC à poser, un mur blanc, sol en stratifié, un sol marron, meuble-lavabo encastré, du papier peint, un placard à porte plane et un plan de toilette blanc.

Exemple d'un petit WC et toilettes tendance avec un placard avec porte à panneau surélevé, des portes de placard violettes, WC à poser, un carrelage multicolore, des carreaux de céramique, un mur blanc, sol en stratifié, un lavabo encastré, un plan de toilette en quartz modifié, un sol marron, un plan de toilette blanc et meuble-lavabo encastré.
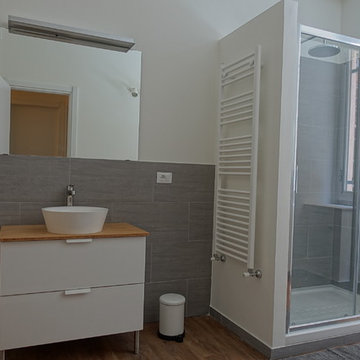
Aménagement d'un WC et toilettes contemporain de taille moyenne avec un placard sans porte, des portes de placard blanches, WC séparés, un carrelage blanc, des carreaux de porcelaine, un mur blanc, sol en stratifié, une vasque et un plan de toilette en bois.
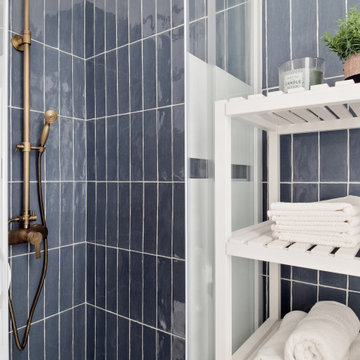
Un appartamento in centro Milano, a Porta Venezia ristrutturato per prendere molto carattere e stile.Ha un'atmosfera elegante, tropicale, accogliente. Questo è un trade mark dello studio Mariana Martini, fare case in pieno centro urbano con l'accoglienza di un albergo di vacanze di mare.
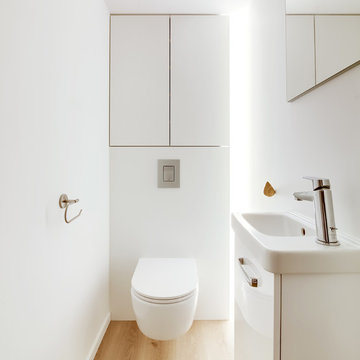
Adrien Berthet
Aménagement d'un petit WC suspendu moderne avec un placard à porte affleurante, des portes de placard blanches, un mur blanc, sol en stratifié et un lavabo suspendu.
Aménagement d'un petit WC suspendu moderne avec un placard à porte affleurante, des portes de placard blanches, un mur blanc, sol en stratifié et un lavabo suspendu.
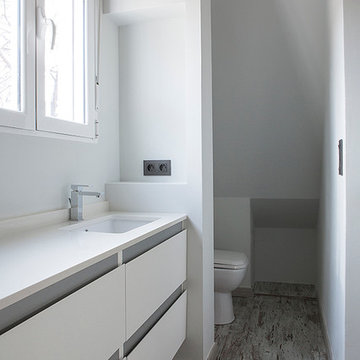
Idées déco pour un petit WC et toilettes scandinave avec un placard en trompe-l'oeil, des portes de placard blanches, un mur blanc, un lavabo intégré, des carreaux de céramique, sol en stratifié et un plan de toilette en quartz.
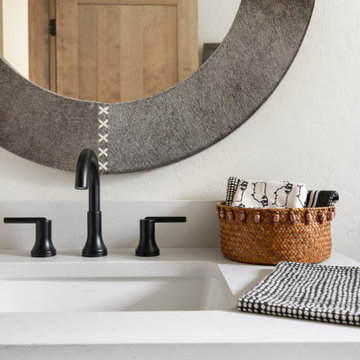
Guest Bathroom, Powder Bathroom, Texture!
Idées déco pour un WC et toilettes scandinave en bois foncé de taille moyenne avec un placard à porte shaker, WC à poser, un carrelage blanc, des carreaux de porcelaine, un mur blanc, sol en stratifié, un lavabo encastré, un plan de toilette en quartz modifié, un sol beige, un plan de toilette blanc et meuble-lavabo encastré.
Idées déco pour un WC et toilettes scandinave en bois foncé de taille moyenne avec un placard à porte shaker, WC à poser, un carrelage blanc, des carreaux de porcelaine, un mur blanc, sol en stratifié, un lavabo encastré, un plan de toilette en quartz modifié, un sol beige, un plan de toilette blanc et meuble-lavabo encastré.
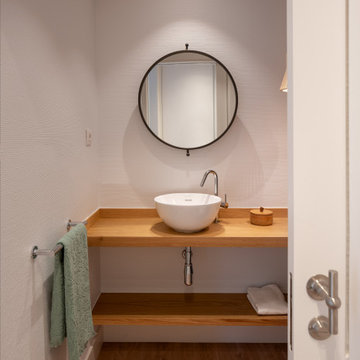
Reforma integral Sube Interiorismo www.subeinteriorismo.com
Fotografía Biderbost Photo
Idées déco pour un petit WC suspendu classique avec des portes de placard blanches, un carrelage beige, un mur blanc, sol en stratifié, une vasque, un plan de toilette en bois, un sol beige, un plan de toilette marron et meuble-lavabo encastré.
Idées déco pour un petit WC suspendu classique avec des portes de placard blanches, un carrelage beige, un mur blanc, sol en stratifié, une vasque, un plan de toilette en bois, un sol beige, un plan de toilette marron et meuble-lavabo encastré.

Cette photo montre un petit WC et toilettes rétro en bois vieilli avec un placard en trompe-l'oeil, WC à poser, un carrelage beige, des carreaux de porcelaine, un mur blanc, sol en stratifié, un plan de toilette en terrazzo, un sol beige, un plan de toilette marron et meuble-lavabo sur pied.
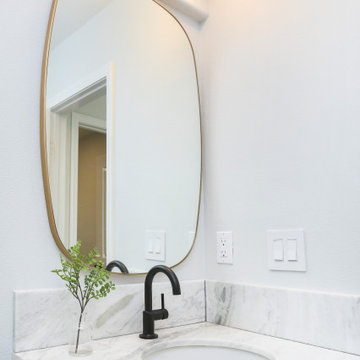
Cette photo montre un petit WC et toilettes chic avec un placard à porte affleurante, des portes de placard blanches, sol en stratifié, un sol blanc, WC à poser, un mur blanc, un lavabo encastré, un plan de toilette en quartz modifié, un plan de toilette blanc et meuble-lavabo encastré.

Construir una vivienda o realizar una reforma es un proceso largo, tedioso y lleno de imprevistos. En Houseoner te ayudamos a llevar a cabo la casa de tus sueños. Te ayudamos a buscar terreno, realizar el proyecto de arquitectura del interior y del exterior de tu casa y además, gestionamos la construcción de tu nueva vivienda.
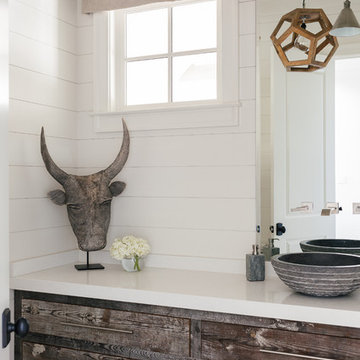
Willet Photography
Idée de décoration pour un grand WC et toilettes tradition en bois vieilli avec une vasque, un placard à porte plane, un carrelage blanc, un mur blanc, un plan de toilette en surface solide, un sol marron, sol en stratifié et un plan de toilette blanc.
Idée de décoration pour un grand WC et toilettes tradition en bois vieilli avec une vasque, un placard à porte plane, un carrelage blanc, un mur blanc, un plan de toilette en surface solide, un sol marron, sol en stratifié et un plan de toilette blanc.
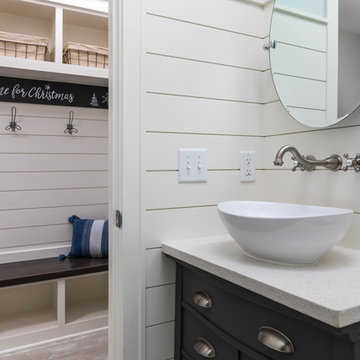
Half bathroom with white shiplap walls, wall-mounted stainless steel faucet, and white quartz counter with flint (dark gray) cabinets
Cette photo montre un WC et toilettes moderne de taille moyenne avec un placard à porte plane, des portes de placard grises, WC séparés, un mur blanc, sol en stratifié, une vasque, un plan de toilette en quartz modifié et un sol beige.
Cette photo montre un WC et toilettes moderne de taille moyenne avec un placard à porte plane, des portes de placard grises, WC séparés, un mur blanc, sol en stratifié, une vasque, un plan de toilette en quartz modifié et un sol beige.
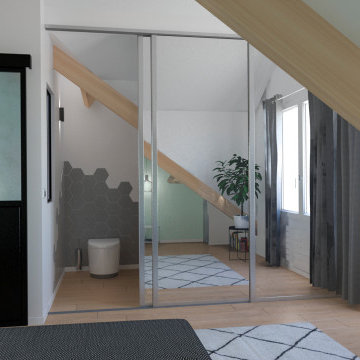
Cette photo montre un grand WC et toilettes moderne avec un placard avec porte à panneau encastré, WC à poser, un mur blanc, sol en stratifié, un sol beige et meuble-lavabo encastré.
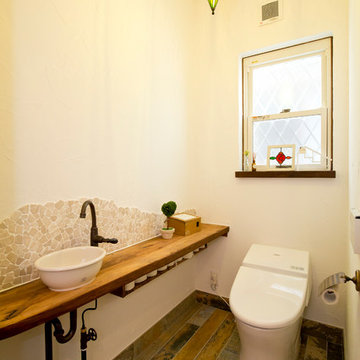
Exemple d'un WC et toilettes méditerranéen en bois foncé avec un placard sans porte, WC à poser, un carrelage multicolore, des carreaux de porcelaine, un mur blanc, sol en stratifié, une vasque, un plan de toilette en bois, un sol multicolore et un plan de toilette marron.
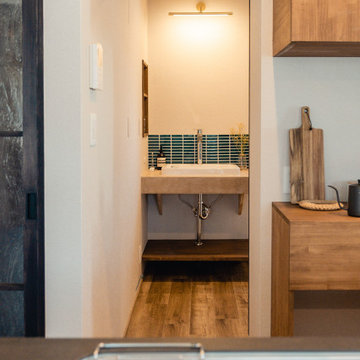
Idées déco pour un WC et toilettes montagne avec un placard sans porte, des portes de placard beiges, un carrelage bleu, des carreaux en allumettes, un mur blanc, sol en stratifié, un lavabo posé, un sol marron, meuble-lavabo encastré, un plafond en papier peint et du papier peint.

Our clients are a family of four living in a four bedroom substantially sized detached home. Although their property has adequate bedroom space for them and their two children, the layout of the downstairs living space was not functional and it obstructed their everyday life, making entertaining and family gatherings difficult.
Our brief was to maximise the potential of their property to develop much needed quality family space and turn their non functional house into their forever family home.
Concept
The couple aspired to increase the size of the their property to create a modern family home with four generously sized bedrooms and a larger downstairs open plan living space to enhance their family life.
The development of the design for the extension to the family living space intended to emulate the style and character of the adjacent 1970s housing, with particular features being given a contemporary modern twist.
Our Approach
The client’s home is located in a quiet cul-de-sac on a suburban housing estate. Their home nestles into its well-established site, with ample space between the neighbouring properties and has considerable garden space to the rear, allowing the design to take full advantage of the land available.
The levels of the site were perfect for developing a generous amount of floor space as a new extension to the property, with little restrictions to the layout & size of the site.
The size and layout of the site presented the opportunity to substantially extend and reconfigure the family home to create a series of dynamic living spaces oriented towards the large, south-facing garden.
The new family living space provides:
Four generous bedrooms
Master bedroom with en-suite toilet and shower facilities.
Fourth/ guest bedroom with French doors opening onto a first floor balcony.
Large open plan kitchen and family accommodation
Large open plan dining and living area
Snug, cinema or play space
Open plan family space with bi-folding doors that open out onto decked garden space
Light and airy family space, exploiting the south facing rear aspect with the full width bi-fold doors and roof lights in the extended upstairs rooms.
The design of the newly extended family space complements the style & character of the surrounding residential properties with plain windows, doors and brickwork to emulate the general theme of the local area.
Careful design consideration has been given to the neighbouring properties throughout the scheme. The scale and proportions of the newly extended home corresponds well with the adjacent properties.
The new generous family living space to the rear of the property bears no visual impact on the streetscape, yet the design responds to the living patterns of the family providing them with the tailored forever home they dreamed of.
Find out what our clients' say here
Idées déco de WC et toilettes avec un mur blanc et sol en stratifié
1