Idées déco de WC et toilettes avec un mur blanc et un lavabo de ferme
Trier par :
Budget
Trier par:Populaires du jour
21 - 40 sur 657 photos
1 sur 3
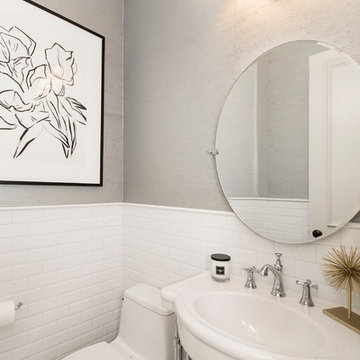
Our clients had already remodeled their master bath into a luxurious master suite, so they wanted their powder bath to have the same updated look! We turned their once dark, traditional bathroom into a sleek bright transitional powder bath!
We replaced the pedestal sink with a chrome Signature Hardware “Cierra” console vanity sink, which really gives this bathroom an updated yet classic look. The floor tile is a Carrara Thassos cube marble mosaic tile that creates a really cool effect on the floor. We added tile wainscotting on the walls, using a bright white ice beveled ceramic subway tile with Innovations “Chennai Grass” silver leaf wall covering above the tile. To top it all off, we installed a sleek Restoration Hardware Wilshire Triple sconce vanity wall light above the sink. Our clients are so pleased with their beautiful new powder bathroom!
Design/Remodel by Hatfield Builders & Remodelers | Photography by Versatile Imaging
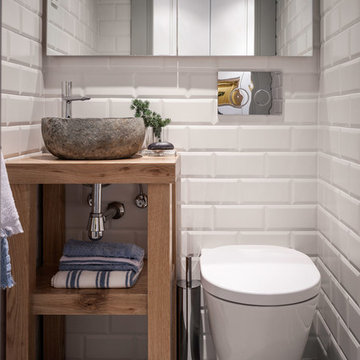
osvaldoperez
Cette photo montre un petit WC suspendu tendance en bois clair avec un carrelage blanc, des carreaux de céramique, un mur blanc, sol en béton ciré, un lavabo de ferme, un plan de toilette en bois et un plan de toilette marron.
Cette photo montre un petit WC suspendu tendance en bois clair avec un carrelage blanc, des carreaux de céramique, un mur blanc, sol en béton ciré, un lavabo de ferme, un plan de toilette en bois et un plan de toilette marron.
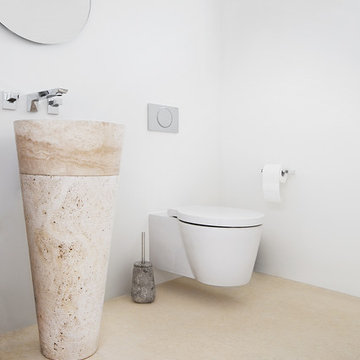
Susan Buth
Aménagement d'un petit WC suspendu moderne avec un mur blanc, un sol en calcaire et un lavabo de ferme.
Aménagement d'un petit WC suspendu moderne avec un mur blanc, un sol en calcaire et un lavabo de ferme.
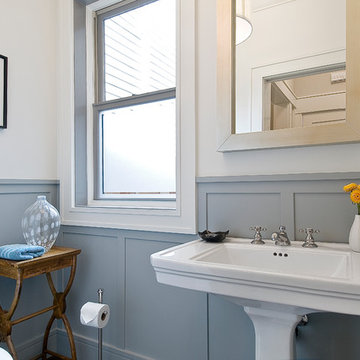
A typical post-1906 Noe Valley house is simultaneously restored, expanded and redesigned to keep what works and rethink what doesn’t. The front façade, is scraped and painted a crisp monochrome white—it worked. The new asymmetrical gabled rear addition takes the place of a windowless dead end box that didn’t. A “Great kitchen”, open yet formally defined living and dining rooms, a generous master suite, and kid’s rooms with nooks and crannies, all make for a newly designed house that straddles old and new.
Structural Engineer: Gregory Paul Wallace SE
General Contractor: Cardea Building Co.
Interior Design: Ken Fulk
Photographer: Open Homes Photography
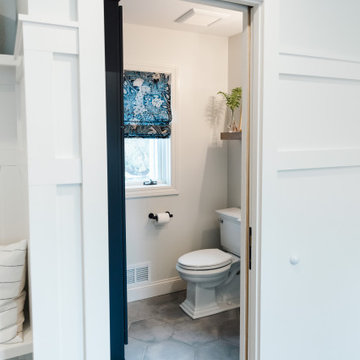
Step into this beautiful Laundry Room & Mud Room, though this space is aesthetically stunning it functions on many levels. The space as a whole offers a spot for winter coats and muddy boots to come off and be hung up. The porcelain tile floors will have no problem holding up to winter salt. Mean while if the kids do come inside with wet cloths from the harsh Rochester, NY winters their hats can get hung right up on the laundry room hanging rob and snow damped cloths can go straight into the washer and dryer. Wash away stains in the Stainless Steel undermount sink. Once laundry is all said and done, you can do the folding right on the white Quartz counter. A spot was designated to store things for the family dog and a place for him to have his meals. The powder room completes the space by giving the family a spot to wash up before dinner at the porcelain pedestal sink and grab a fresh towel out of the custom built-in cabinetry.
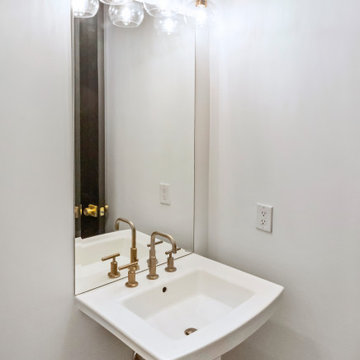
Cette photo montre un petit WC et toilettes chic avec des portes de placard blanches, WC séparés, un mur blanc, parquet clair, un lavabo de ferme, un sol marron, un plan de toilette blanc et meuble-lavabo sur pied.
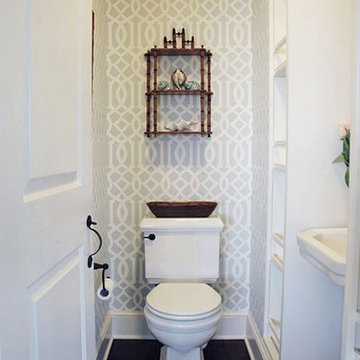
Inspiration pour un WC et toilettes traditionnel avec WC séparés, un mur blanc, parquet foncé, un lavabo de ferme et un sol marron.
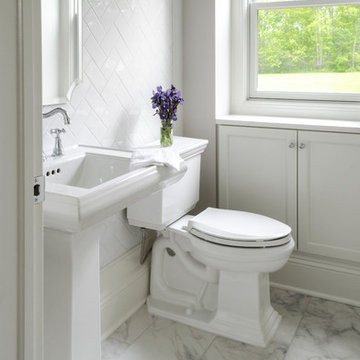
David Berlekamp
Cette photo montre un WC et toilettes chic de taille moyenne avec WC séparés, un carrelage blanc, des carreaux de céramique, un mur blanc, un sol en marbre, un lavabo de ferme et un sol gris.
Cette photo montre un WC et toilettes chic de taille moyenne avec WC séparés, un carrelage blanc, des carreaux de céramique, un mur blanc, un sol en marbre, un lavabo de ferme et un sol gris.
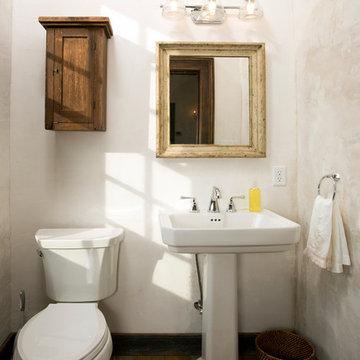
Complete restoration of historic plantation home in Middlesex Virginia.
Idées déco pour un petit WC et toilettes campagne avec WC séparés, un mur blanc, un sol en bois brun et un lavabo de ferme.
Idées déco pour un petit WC et toilettes campagne avec WC séparés, un mur blanc, un sol en bois brun et un lavabo de ferme.

Powder room
Exemple d'un grand WC et toilettes moderne en bois brun avec un placard à porte plane, WC à poser, un carrelage bleu, des carreaux de céramique, un mur blanc, un sol en carrelage de céramique, un plan de toilette en quartz modifié, un sol bleu, un plan de toilette blanc et un lavabo de ferme.
Exemple d'un grand WC et toilettes moderne en bois brun avec un placard à porte plane, WC à poser, un carrelage bleu, des carreaux de céramique, un mur blanc, un sol en carrelage de céramique, un plan de toilette en quartz modifié, un sol bleu, un plan de toilette blanc et un lavabo de ferme.
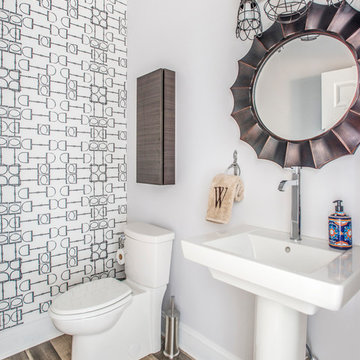
Idée de décoration pour un petit WC et toilettes champêtre avec un mur blanc, sol en stratifié, un lavabo de ferme et WC séparés.
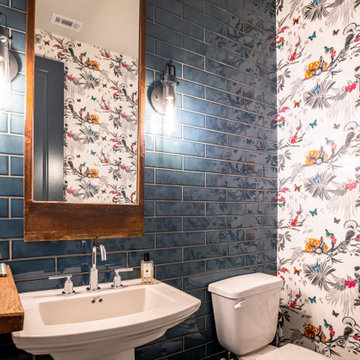
Small powder room with floor to ceiling glass tiles and Avian inspired wallpaper. The birds are accompanied by little butterflies throughout the wallpaper pattern. The floor to ceiling blue tile enhances the blue of the butterflies.
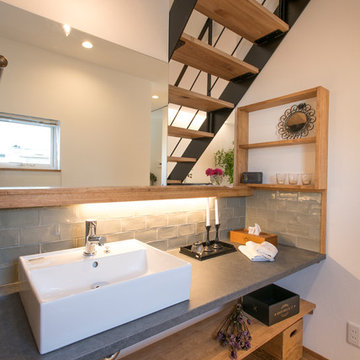
Aménagement d'un WC et toilettes asiatique avec un placard sans porte, un mur blanc, un sol en bois brun, un lavabo de ferme et un sol marron.
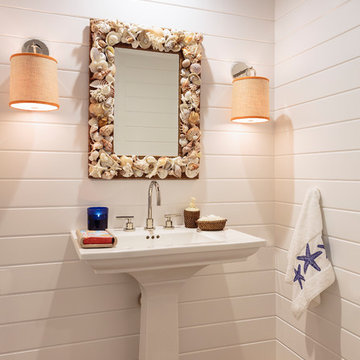
Exemple d'un petit WC et toilettes bord de mer avec un mur blanc, parquet clair et un lavabo de ferme.
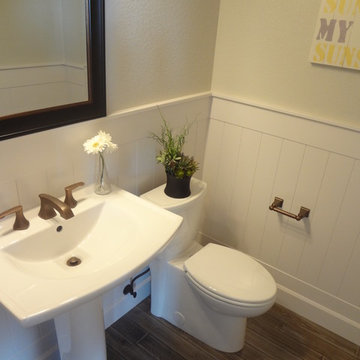
Builder/Remodeler: M&S Resources- Phillip Moreno/ Materials provided by: Cherry City Interiors & Design/ Interior Design by: Shelli Dierck & Leslie Kampstra/ Photographs by: Shelli Dierck &
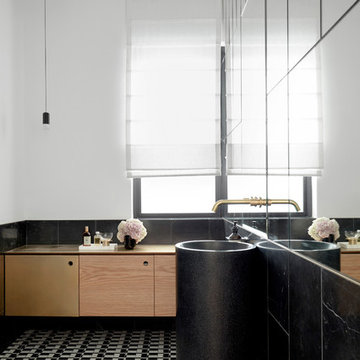
Prue Roscoe
Idée de décoration pour un WC et toilettes minimaliste avec un placard à porte plane, un mur blanc, un lavabo de ferme et un sol multicolore.
Idée de décoration pour un WC et toilettes minimaliste avec un placard à porte plane, un mur blanc, un lavabo de ferme et un sol multicolore.
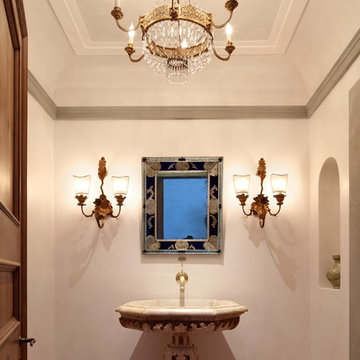
Aménagement d'un WC et toilettes méditerranéen avec un mur blanc, tomettes au sol, un lavabo de ferme et un sol orange.

Renovation from an old Florida dated house that used to be a country club, to an updated beautiful Old Florida inspired kitchen, dining, bar and keeping room.
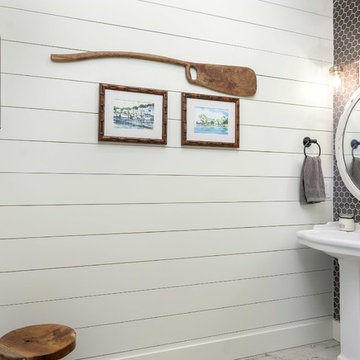
Réalisation d'un WC et toilettes marin de taille moyenne avec un mur blanc et un lavabo de ferme.
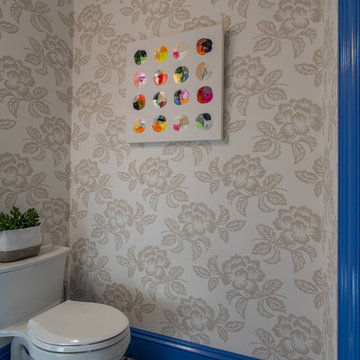
Eric Roth Photography
Réalisation d'un petit WC et toilettes tradition avec WC à poser, un mur blanc, un sol en marbre, un lavabo de ferme et un sol beige.
Réalisation d'un petit WC et toilettes tradition avec WC à poser, un mur blanc, un sol en marbre, un lavabo de ferme et un sol beige.
Idées déco de WC et toilettes avec un mur blanc et un lavabo de ferme
2