Idées déco de WC et toilettes avec un mur blanc et un sol en ardoise
Trier par :
Budget
Trier par:Populaires du jour
21 - 40 sur 108 photos
1 sur 3

The beautiful, old barn on this Topsfield estate was at risk of being demolished. Before approaching Mathew Cummings, the homeowner had met with several architects about the structure, and they had all told her that it needed to be torn down. Thankfully, for the sake of the barn and the owner, Cummings Architects has a long and distinguished history of preserving some of the oldest timber framed homes and barns in the U.S.
Once the homeowner realized that the barn was not only salvageable, but could be transformed into a new living space that was as utilitarian as it was stunning, the design ideas began flowing fast. In the end, the design came together in a way that met all the family’s needs with all the warmth and style you’d expect in such a venerable, old building.
On the ground level of this 200-year old structure, a garage offers ample room for three cars, including one loaded up with kids and groceries. Just off the garage is the mudroom – a large but quaint space with an exposed wood ceiling, custom-built seat with period detailing, and a powder room. The vanity in the powder room features a vanity that was built using salvaged wood and reclaimed bluestone sourced right on the property.
Original, exposed timbers frame an expansive, two-story family room that leads, through classic French doors, to a new deck adjacent to the large, open backyard. On the second floor, salvaged barn doors lead to the master suite which features a bright bedroom and bath as well as a custom walk-in closet with his and hers areas separated by a black walnut island. In the master bath, hand-beaded boards surround a claw-foot tub, the perfect place to relax after a long day.
In addition, the newly restored and renovated barn features a mid-level exercise studio and a children’s playroom that connects to the main house.
From a derelict relic that was slated for demolition to a warmly inviting and beautifully utilitarian living space, this barn has undergone an almost magical transformation to become a beautiful addition and asset to this stately home.
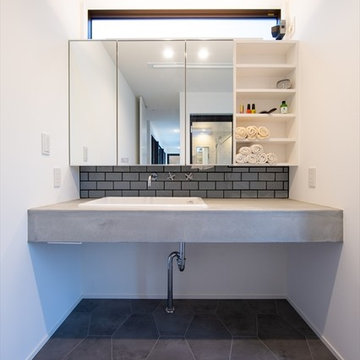
Idée de décoration pour un WC et toilettes vintage de taille moyenne avec un placard sans porte, des portes de placard blanches, un carrelage gris, un sol en ardoise, un plan de toilette en béton, un sol gris, un plan de toilette gris, un mur blanc et une vasque.
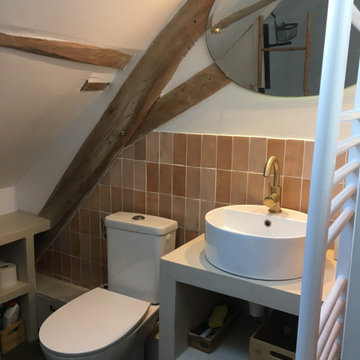
La création d'une salle d'au au premier étage, entre les deux chambres a été un défi en raison de la pente très importante du toit, qui minimise fortement la surface utilisable. La charpente apparente a été décapée, les carreaux de céramique émaillée de la collection Baker street de Leroy-Merlin apportent des nuances chaleureuses.
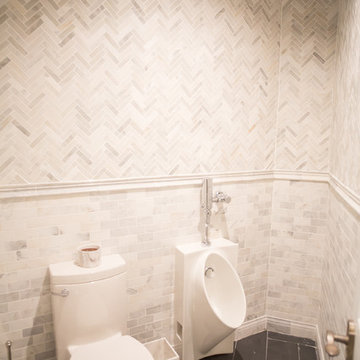
Réalisation d'un WC et toilettes sud-ouest américain de taille moyenne avec un urinoir, un carrelage blanc, du carrelage en marbre, un mur blanc, un sol en ardoise, un plan de toilette en marbre et un sol noir.
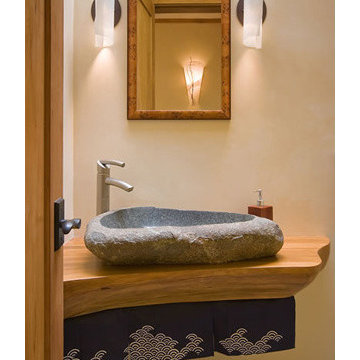
The owner’s desire was for a home blending Asian design characteristics with Southwestern architecture, developed within a small building envelope with significant building height limitations as dictated by local zoning. Even though the size of the property was 20 acres, the steep, tree covered terrain made for challenging site conditions, as the owner wished to preserve as many trees as possible while also capturing key views.
For the solution we first turned to vernacular Chinese villages as a prototype, specifically their varying pitched roofed buildings clustered about a central town square. We translated that to an entry courtyard opened to the south surrounded by a U-shaped, pitched roof house that merges with the topography. We then incorporated traditional Japanese folk house design detailing, particularly the tradition of hand crafted wood joinery. The result is a home reflecting the desires and heritage of the owners while at the same time respecting the historical architectural character of the local region.

sara yoder
Idées déco pour un WC et toilettes rétro en bois brun avec un placard en trompe-l'oeil, WC séparés, un carrelage blanc, des carreaux de céramique, un mur blanc, un sol en ardoise, un lavabo encastré, un sol noir et un plan de toilette noir.
Idées déco pour un WC et toilettes rétro en bois brun avec un placard en trompe-l'oeil, WC séparés, un carrelage blanc, des carreaux de céramique, un mur blanc, un sol en ardoise, un lavabo encastré, un sol noir et un plan de toilette noir.
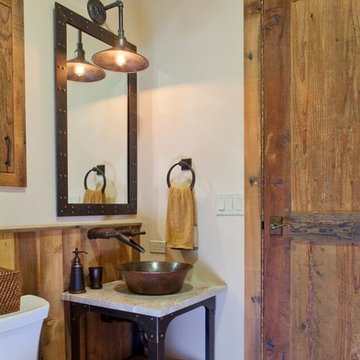
Aménagement d'un WC et toilettes montagne en bois brun de taille moyenne avec un placard à porte shaker, WC séparés, un mur blanc, un sol en ardoise, une vasque et un plan de toilette en marbre.
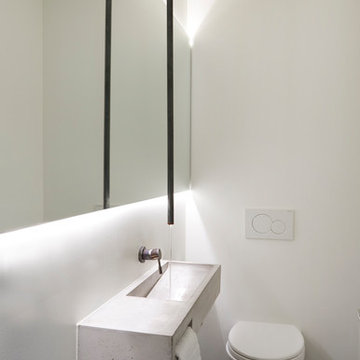
The faucet comes from the ceiling and empties into a custom, cast-concrete sink.
Idée de décoration pour un petit WC suspendu design avec un mur blanc, un sol en ardoise, un lavabo intégré et un plan de toilette en béton.
Idée de décoration pour un petit WC suspendu design avec un mur blanc, un sol en ardoise, un lavabo intégré et un plan de toilette en béton.
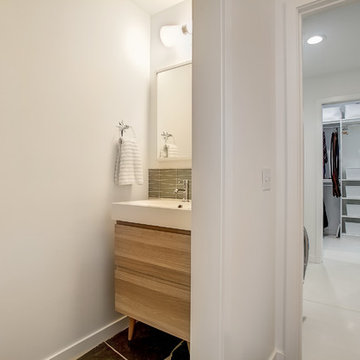
Aménagement d'un WC et toilettes rétro en bois clair de taille moyenne avec un placard à porte plane, un mur blanc, un sol en ardoise, un lavabo intégré, un plan de toilette en quartz et un sol gris.
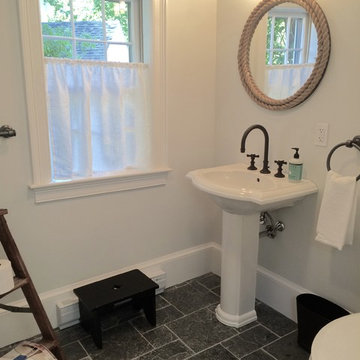
e4 Interior Design
This farmhouse was purchased by the clients in the end of 2015. The timeframe for the renovation was tight, as the home is a hot summer rental in the historic district of Kennebunkport. This antique colonial home had been expanded over the years. The intention behind the renovation was quite simple; to remove wall paper, apply fresh paint, change out some light fixtures and renovate the kitchen. A somewhat small project turned into a massive renovation, with the renovation of 3 bathrooms and a powder room, a kitchen, adding a staircase, plumbing, floors, changing windows, not to mention furnishing the entire house afterwords. The finished product really speaks for itself!
The aesthetic is "coastal farmhouse". We did not want to make it too coastal (as it is not on the water, but rather in a coastal town) or too farmhouse-y (while still trying to maintain some of the character of the house.) Old floors on both the first and second levels were made plumb (reused as vertical supports), and the old wood beams were repurposed as well - both in the floors and in the architectural details. For example - in the fireplace in the kitchen and around the door openings into the dining room you can see the repurposed wood! The newel post and balusters on the mudroom stairs were also from the repurposed lot of wood, but completely refinished for a new use.
The clients were young and savvy, with a very hands on approach to the design and construction process. A very skilled bargain hunter, the client spent much of her free time when she was not working, going to estate sales and outlets to outfit the house. Their builder, as stated earlier, was very savvy in reusing wood where he could as well as salvaging things such as the original doors and door hardware while at the same time bringing the house up to date.
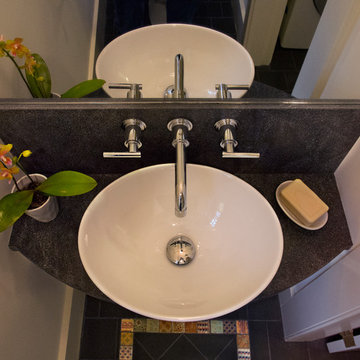
Exemple d'un petit WC et toilettes chic avec un mur blanc, une vasque, un plan de toilette en granite, un carrelage multicolore, des carreaux de céramique et un sol en ardoise.
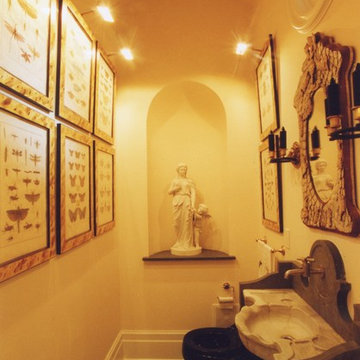
Wiff Harmer
Cette photo montre un petit WC et toilettes chic avec un lavabo intégré, un plan de toilette en marbre, WC à poser, un mur blanc et un sol en ardoise.
Cette photo montre un petit WC et toilettes chic avec un lavabo intégré, un plan de toilette en marbre, WC à poser, un mur blanc et un sol en ardoise.
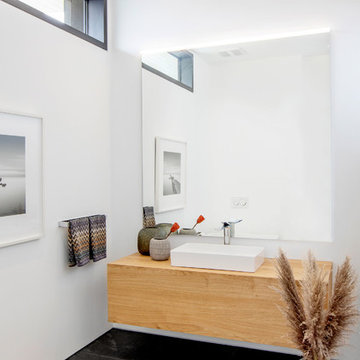
Aménagement d'un grand WC et toilettes contemporain en bois clair avec un placard à porte plane, un mur blanc, un sol en ardoise, une vasque, un plan de toilette en bois et un sol multicolore.
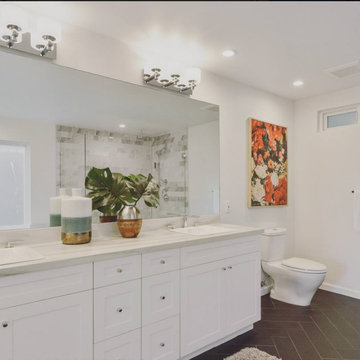
Cette image montre un WC et toilettes minimaliste de taille moyenne avec un placard à porte shaker, des portes de placard blanches, WC séparés, un mur blanc, un sol en ardoise, un lavabo posé, un plan de toilette en marbre, un sol noir et un plan de toilette blanc.
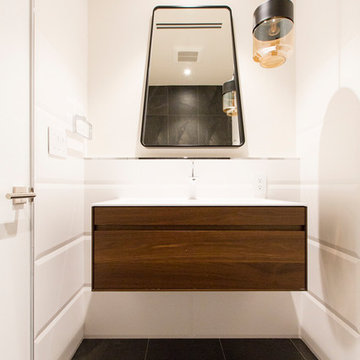
Cette image montre un WC et toilettes design en bois foncé de taille moyenne avec un placard à porte plane, WC à poser, un mur blanc, un sol en ardoise, un lavabo intégré, un plan de toilette en quartz modifié, un sol noir et un plan de toilette blanc.
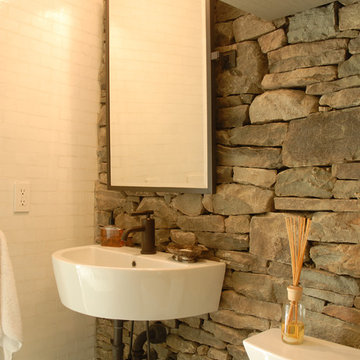
Mark Samu
Cette photo montre un petit WC et toilettes chic avec un placard sans porte, des portes de placard beiges, WC séparés, un carrelage beige, un carrelage marron, des dalles de pierre, un mur blanc, un sol en ardoise, un lavabo suspendu, un plan de toilette en surface solide, un sol beige et un plan de toilette blanc.
Cette photo montre un petit WC et toilettes chic avec un placard sans porte, des portes de placard beiges, WC séparés, un carrelage beige, un carrelage marron, des dalles de pierre, un mur blanc, un sol en ardoise, un lavabo suspendu, un plan de toilette en surface solide, un sol beige et un plan de toilette blanc.
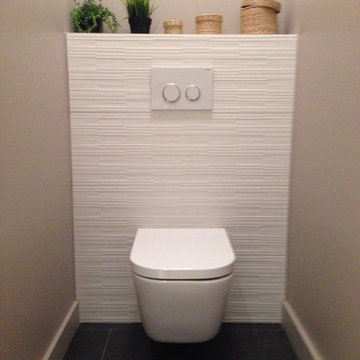
Exemple d'un WC suspendu tendance de taille moyenne avec un carrelage blanc, un mur blanc et un sol en ardoise.
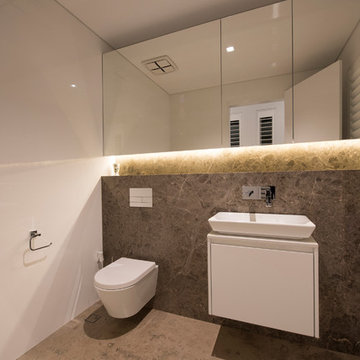
Luxury at its best. 700sqm 'Beach House', built by Nineteen 12 and designed by Hillam Architects. Photo credit Alison Paine
Idée de décoration pour un grand WC suspendu minimaliste avec des portes de placard blanches, un carrelage multicolore, un carrelage de pierre, un mur blanc, un sol en ardoise et un plan de toilette en surface solide.
Idée de décoration pour un grand WC suspendu minimaliste avec des portes de placard blanches, un carrelage multicolore, un carrelage de pierre, un mur blanc, un sol en ardoise et un plan de toilette en surface solide.
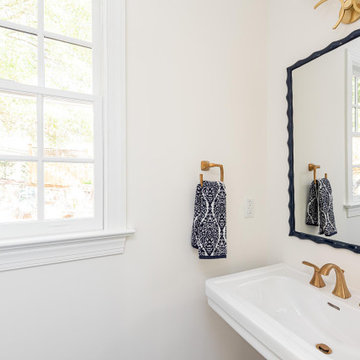
Dwight Myers Real Estate Photography
Cette photo montre un WC et toilettes chic de taille moyenne avec WC séparés, un mur blanc, un sol en ardoise, un lavabo de ferme et un sol noir.
Cette photo montre un WC et toilettes chic de taille moyenne avec WC séparés, un mur blanc, un sol en ardoise, un lavabo de ferme et un sol noir.
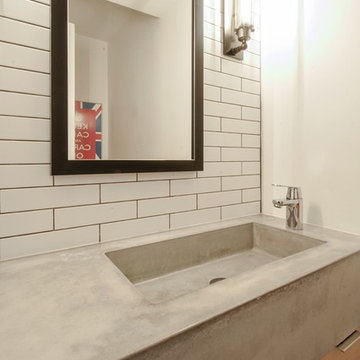
Sandra Brzezinski Photography
Réalisation d'un petit WC et toilettes tradition en bois clair avec un placard à porte plane, WC à poser, un carrelage blanc, un carrelage métro, un mur blanc, un sol en ardoise, un lavabo intégré, un plan de toilette en béton et un sol gris.
Réalisation d'un petit WC et toilettes tradition en bois clair avec un placard à porte plane, WC à poser, un carrelage blanc, un carrelage métro, un mur blanc, un sol en ardoise, un lavabo intégré, un plan de toilette en béton et un sol gris.
Idées déco de WC et toilettes avec un mur blanc et un sol en ardoise
2