Idées déco de WC et toilettes avec un mur blanc et un sol en bois brun
Trier par :
Budget
Trier par:Populaires du jour
101 - 120 sur 1 317 photos
1 sur 3

Idée de décoration pour un WC et toilettes tradition en bois brun avec un placard à porte plane, un carrelage gris, un mur blanc, un sol en bois brun, une vasque, un sol marron et un plan de toilette blanc.

The homeowners wanted to improve the layout and function of their tired 1980’s bathrooms. The master bath had a huge sunken tub that took up half the floor space and the shower was tiny and in small room with the toilet. We created a new toilet room and moved the shower to allow it to grow in size. This new space is far more in tune with the client’s needs. The kid’s bath was a large space. It only needed to be updated to today’s look and to flow with the rest of the house. The powder room was small, adding the pedestal sink opened it up and the wallpaper and ship lap added the character that it needed
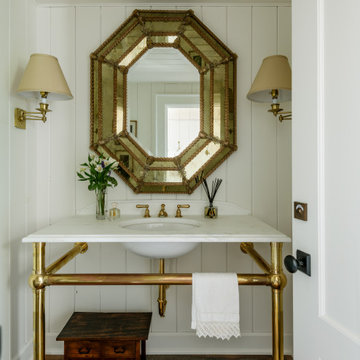
Inspiration pour un WC et toilettes traditionnel avec un mur blanc, un sol en bois brun, un lavabo encastré, un sol marron, un plan de toilette blanc et du lambris de bois.
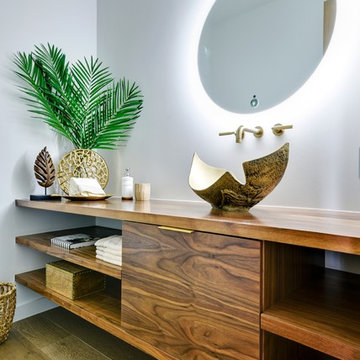
Contemporary Walnut Powder Room Floating Vanity
Idée de décoration pour un WC et toilettes design avec un placard à porte plane, un mur blanc, un sol en bois brun, une vasque et un plan de toilette en bois.
Idée de décoration pour un WC et toilettes design avec un placard à porte plane, un mur blanc, un sol en bois brun, une vasque et un plan de toilette en bois.
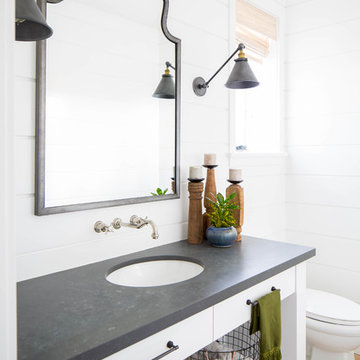
Build: Graystone Custom Builders, Interior Design: Blackband Design, Photography: Ryan Garvin
Idées déco pour un WC et toilettes campagne de taille moyenne avec un placard à porte shaker, des portes de placard blanches, un carrelage blanc, un mur blanc, un sol en bois brun, un lavabo encastré, un sol beige et un plan de toilette gris.
Idées déco pour un WC et toilettes campagne de taille moyenne avec un placard à porte shaker, des portes de placard blanches, un carrelage blanc, un mur blanc, un sol en bois brun, un lavabo encastré, un sol beige et un plan de toilette gris.
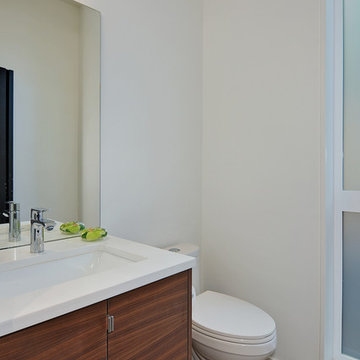
Elegant Powder room with Kovaks Light fixture. Quartz countertops and custom cabinetry.
Exemple d'un petit WC et toilettes rétro en bois brun avec un placard à porte plane, WC à poser, un mur blanc, un sol en bois brun, un lavabo encastré, un plan de toilette en quartz modifié et un plan de toilette blanc.
Exemple d'un petit WC et toilettes rétro en bois brun avec un placard à porte plane, WC à poser, un mur blanc, un sol en bois brun, un lavabo encastré, un plan de toilette en quartz modifié et un plan de toilette blanc.

Meghan Bob Photography
Idées déco pour un WC et toilettes contemporain de taille moyenne avec un placard à porte plane, des portes de placard marrons, WC à poser, un carrelage blanc, des carreaux de porcelaine, un mur blanc, une vasque, un plan de toilette en quartz modifié, un sol marron, un sol en bois brun et un plan de toilette blanc.
Idées déco pour un WC et toilettes contemporain de taille moyenne avec un placard à porte plane, des portes de placard marrons, WC à poser, un carrelage blanc, des carreaux de porcelaine, un mur blanc, une vasque, un plan de toilette en quartz modifié, un sol marron, un sol en bois brun et un plan de toilette blanc.
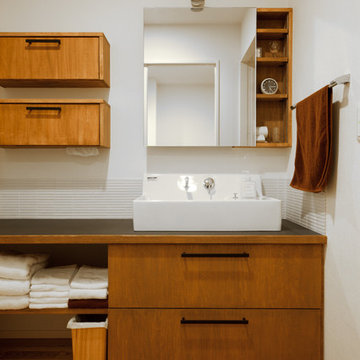
音楽のある家
Réalisation d'un WC et toilettes asiatique avec un placard à porte plane, des portes de placard marrons, un carrelage blanc, un mur blanc, un sol en bois brun, une vasque, un sol marron et un plan de toilette noir.
Réalisation d'un WC et toilettes asiatique avec un placard à porte plane, des portes de placard marrons, un carrelage blanc, un mur blanc, un sol en bois brun, une vasque, un sol marron et un plan de toilette noir.
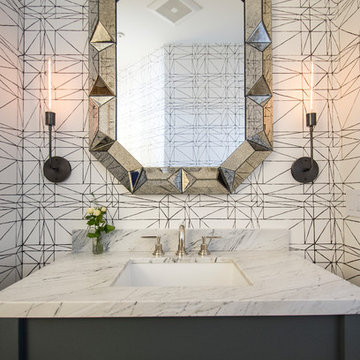
Idées déco pour un WC et toilettes contemporain de taille moyenne avec un placard en trompe-l'oeil, des portes de placard grises, un mur blanc, un sol en bois brun, un lavabo encastré, un plan de toilette en marbre et un sol marron.
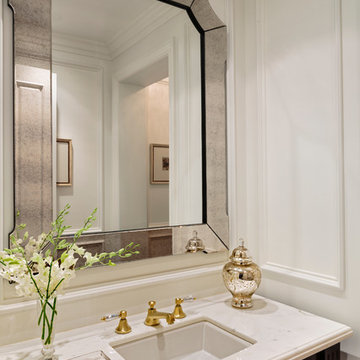
Inspiration pour un petit WC et toilettes traditionnel en bois foncé avec un placard avec porte à panneau encastré, un mur blanc, un sol en bois brun, un lavabo encastré et un plan de toilette en quartz.
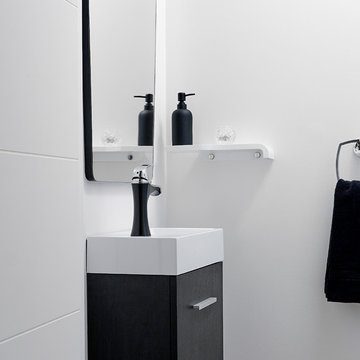
Photo by Valerie Wilcox
Idée de décoration pour un petit WC et toilettes minimaliste avec un placard à porte plane, des portes de placard noires, un mur blanc, un sol en bois brun, un lavabo intégré, un plan de toilette en quartz et un sol marron.
Idée de décoration pour un petit WC et toilettes minimaliste avec un placard à porte plane, des portes de placard noires, un mur blanc, un sol en bois brun, un lavabo intégré, un plan de toilette en quartz et un sol marron.

A distinctive private and gated modern home brilliantly designed including a gorgeous rooftop with spectacular views. Open floor plan with pocket glass doors leading you straight to the sparkling pool and a captivating splashing water fall, framing the backyard for a flawless living and entertaining experience. Custom European style kitchen cabinetry with Thermador and Wolf appliances and a built in coffee maker. Calcutta marble top island taking this chef's kitchen to a new level with unparalleled design elements. Three of the bedrooms are masters but the grand master suite in truly one of a kind with a huge walk-in closet and Stunning master bath. The combination of Large Italian porcelain and white oak wood flooring throughout is simply breathtaking. Smart home ready with camera system and sound.
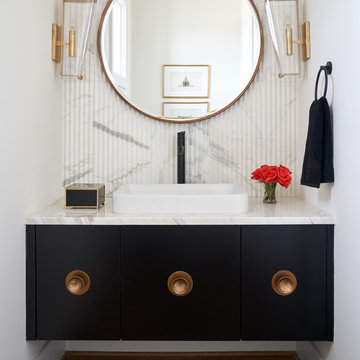
Cette photo montre un WC et toilettes chic avec un placard à porte plane, des portes de placard noires, un carrelage blanc, un mur blanc, un sol en bois brun, un lavabo posé, un sol marron et un plan de toilette blanc.
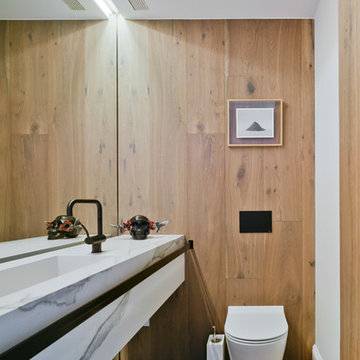
Fotografía David Frutos. Proyecto ESTUDIO CODE
Cette photo montre un petit WC suspendu tendance avec un mur blanc, un sol en bois brun, un lavabo intégré, un plan de toilette en marbre et un sol marron.
Cette photo montre un petit WC suspendu tendance avec un mur blanc, un sol en bois brun, un lavabo intégré, un plan de toilette en marbre et un sol marron.
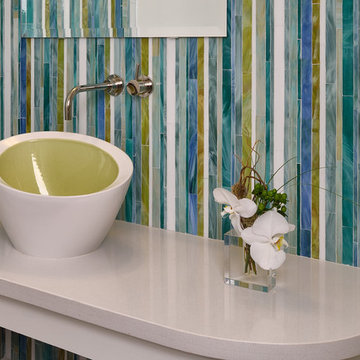
This hidden gem of a powder bath is tucked away behind a curved wall in the kitchen. Custom glass tile was selected to accentuate the glazed interior of the vessel sink. The colors of the tile were meant to coordinate with the bamboo trees just outside and bring a little of the outdoors inside.
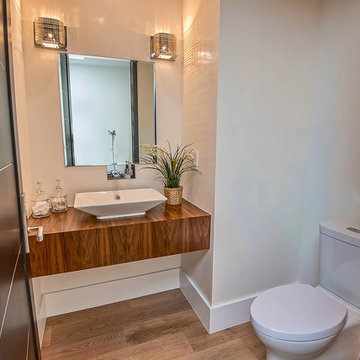
Réalisation d'un petit WC et toilettes minimaliste en bois brun avec WC séparés, un mur blanc, un sol en bois brun, une vasque, un plan de toilette en bois et un sol marron.
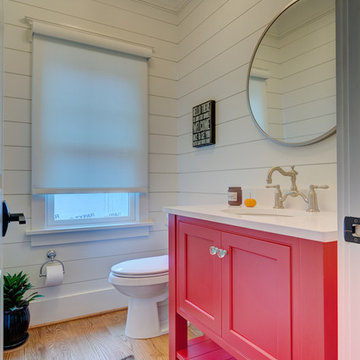
Inspiration pour un WC et toilettes rustique de taille moyenne avec un placard en trompe-l'oeil, un mur blanc, un sol en bois brun, un plan de toilette en quartz, des portes de placard rouges, un sol beige, un lavabo encastré et un plan de toilette blanc.
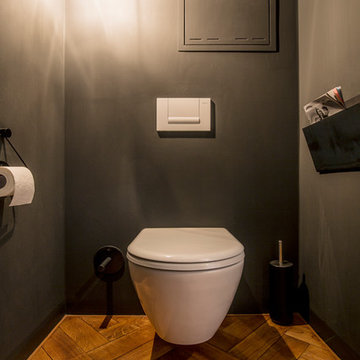
Aménagement d'un WC suspendu contemporain de taille moyenne avec un placard sans porte, un carrelage noir, un mur blanc, un sol en bois brun, un lavabo suspendu, un plan de toilette en béton et un sol marron.
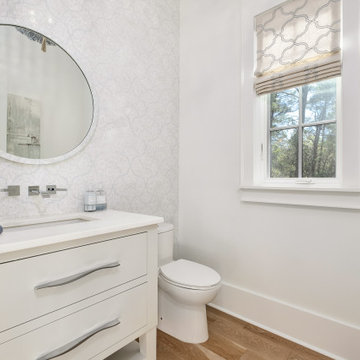
Inspiration pour un petit WC et toilettes marin avec un placard en trompe-l'oeil, des portes de placard blanches, WC à poser, un carrelage gris, mosaïque, un mur blanc, un sol en bois brun, un lavabo posé, un sol marron, un plan de toilette blanc et meuble-lavabo sur pied.

Stacy Zarin-Goldberg
Exemple d'un WC et toilettes craftsman en bois brun de taille moyenne avec un placard à porte persienne, un mur blanc, un sol en bois brun, un lavabo encastré, un plan de toilette en quartz modifié, un sol marron et un plan de toilette marron.
Exemple d'un WC et toilettes craftsman en bois brun de taille moyenne avec un placard à porte persienne, un mur blanc, un sol en bois brun, un lavabo encastré, un plan de toilette en quartz modifié, un sol marron et un plan de toilette marron.
Idées déco de WC et toilettes avec un mur blanc et un sol en bois brun
6