Idées déco de WC et toilettes avec un mur bleu et différents habillages de murs
Trier par :
Budget
Trier par:Populaires du jour
81 - 100 sur 677 photos
1 sur 3
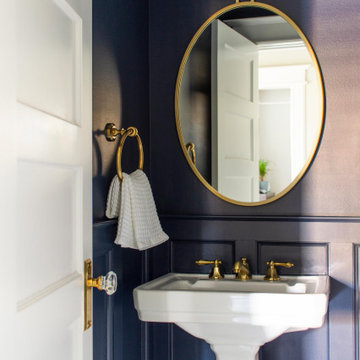
Aménagement d'un petit WC et toilettes classique avec un mur bleu, un lavabo de ferme et boiseries.

Powder room remodel with gray vanity and black quartz top. Wainscot on the bottom of the walls and a bright and cheerful blue paint above. The ceiling sports a darker blue adding an element of drama to the space. A pocket door is a great option allowing this compact bathroom to feel roomier.
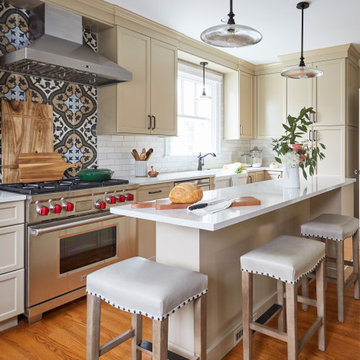
Designed by: Susan Klimala, CKD, CBD
Photography by: Mike Kaskel Photography
For more information on kitchen and bath design ideas go to: www.kitchenstudio-ge.com
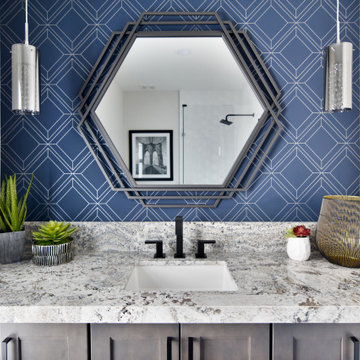
Aménagement d'un WC et toilettes classique avec un placard à porte shaker, des portes de placard grises, un mur bleu, un lavabo encastré, un plan de toilette gris, meuble-lavabo encastré et du papier peint.
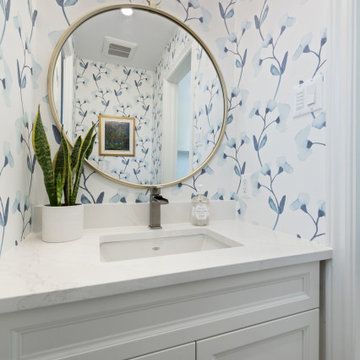
Powder Room with Floral Wallpaper
Exemple d'un petit WC et toilettes chic avec un lavabo encastré, un plan de toilette blanc, du papier peint, un placard avec porte à panneau encastré, des portes de placard blanches, WC à poser, un mur bleu, un sol en carrelage de porcelaine, un plan de toilette en quartz modifié, un sol gris et meuble-lavabo encastré.
Exemple d'un petit WC et toilettes chic avec un lavabo encastré, un plan de toilette blanc, du papier peint, un placard avec porte à panneau encastré, des portes de placard blanches, WC à poser, un mur bleu, un sol en carrelage de porcelaine, un plan de toilette en quartz modifié, un sol gris et meuble-lavabo encastré.
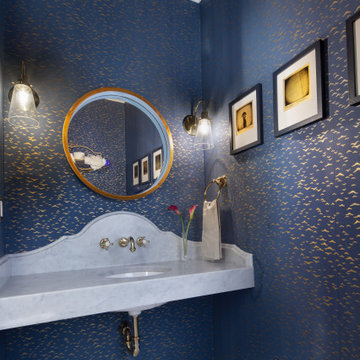
Réalisation d'un WC et toilettes minimaliste avec des portes de placard blanches, un mur bleu, un sol en carrelage de porcelaine, un lavabo encastré, un plan de toilette en marbre, un sol blanc, un plan de toilette blanc, meuble-lavabo suspendu et du papier peint.
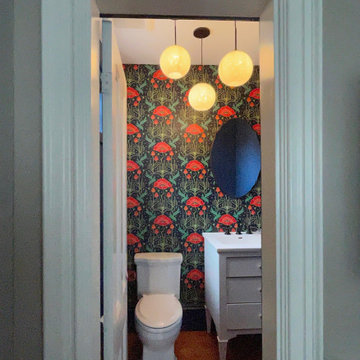
The powder room was moved into this space, which had been a pantry off the dining room.
Réalisation d'un WC et toilettes tradition avec un placard en trompe-l'oeil, des portes de placard blanches, WC à poser, un mur bleu, un sol en bois brun, un lavabo intégré, un plan de toilette blanc, meuble-lavabo sur pied et du papier peint.
Réalisation d'un WC et toilettes tradition avec un placard en trompe-l'oeil, des portes de placard blanches, WC à poser, un mur bleu, un sol en bois brun, un lavabo intégré, un plan de toilette blanc, meuble-lavabo sur pied et du papier peint.
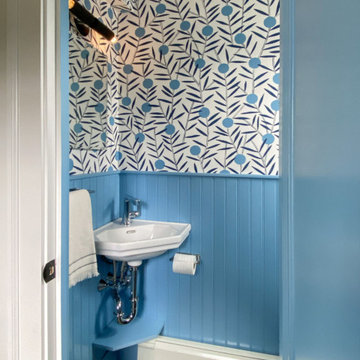
Powder room at Project Vintage Vibes in Medford, with Hygge & West "Bloom" wallpaper, and beadboard halfway up the wall, painted cornflower blue. Small corner sink, and recessed medicine cabinet.

backlit onyx, Hawaiian Modern, white oak cabinets, white oak floors
Réalisation d'un WC et toilettes tradition en bois clair avec un placard à porte plane, un mur bleu, un lavabo posé, un sol beige, un plan de toilette beige, meuble-lavabo suspendu, du lambris de bois et boiseries.
Réalisation d'un WC et toilettes tradition en bois clair avec un placard à porte plane, un mur bleu, un lavabo posé, un sol beige, un plan de toilette beige, meuble-lavabo suspendu, du lambris de bois et boiseries.
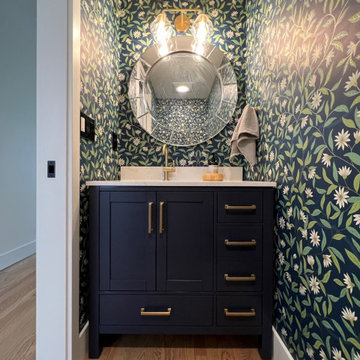
This powder room is full of charm and personality! Blue, floral wallpaper transforms what might have been a lovely but plain powder room into a gem! The blue vanity with gold hardware play beautifully with the wall treatment, and the beveled, round mirror adds sophisticated glamour.
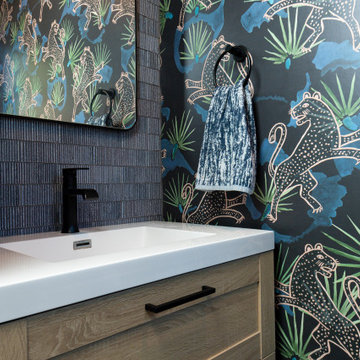
We reconfigured the first floor of this home with a wide open kitchen featuring a central table, generous storage and countertop, and ample daylight. We also added a mudroom and powder room, creating a side entry experience that lead into the kitchen. Finishing touches are cabinets with custom-made, black/bronze-finished, laser-cut steel cabinet screens.
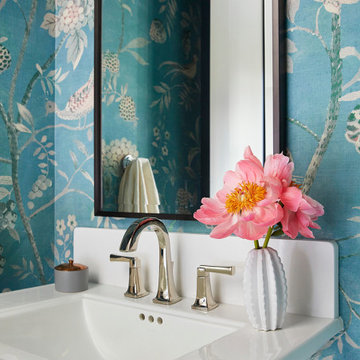
This powder room has a beautiful blue, floral wallpaper and a dark mirror. A white drop-in sink and chrome hardware finish off this space.
Idée de décoration pour un WC et toilettes tradition avec un mur bleu, un lavabo de ferme, un plan de toilette blanc, meuble-lavabo sur pied et du papier peint.
Idée de décoration pour un WC et toilettes tradition avec un mur bleu, un lavabo de ferme, un plan de toilette blanc, meuble-lavabo sur pied et du papier peint.

An adorable powder room we did in our client's 1930s Colonial home. We used ESTA Home by Brewster Jaguar wallpaper in teal.
Idée de décoration pour un petit WC et toilettes tradition avec WC à poser, un mur bleu, un sol en carrelage imitation parquet, un lavabo de ferme, un sol marron, meuble-lavabo sur pied, un plafond en papier peint et du papier peint.
Idée de décoration pour un petit WC et toilettes tradition avec WC à poser, un mur bleu, un sol en carrelage imitation parquet, un lavabo de ferme, un sol marron, meuble-lavabo sur pied, un plafond en papier peint et du papier peint.
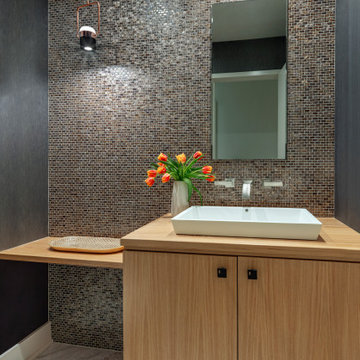
Exemple d'un petit WC et toilettes chic en bois clair avec un placard à porte plane, WC à poser, un carrelage marron, mosaïque, un mur bleu, un sol en marbre, une vasque, un plan de toilette en bois, un sol blanc, meuble-lavabo suspendu et du papier peint.
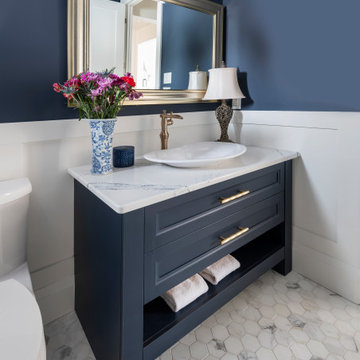
Idée de décoration pour un WC et toilettes de taille moyenne avec un placard avec porte à panneau encastré, des portes de placard bleues, WC à poser, un mur bleu, une vasque, un plan de toilette en quartz modifié, un sol blanc, un plan de toilette blanc, meuble-lavabo sur pied et boiseries.
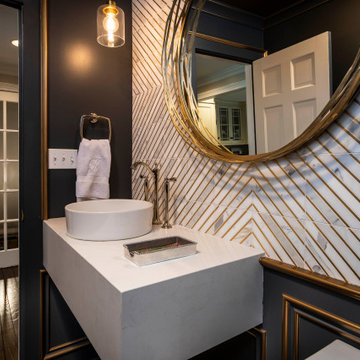
These homeowners came to us to renovate a number of areas of their home. In their formal powder bath they wanted a sophisticated polished room that was elegant and custom in design. The formal powder was designed around stunning marble and gold wall tile with a custom starburst layout coming from behind the center of the birds nest round brass mirror. A white floating quartz countertop houses a vessel bowl sink and vessel bowl height faucet in polished nickel, wood panel and molding’s were painted black with a gold leaf detail which carried over to the ceiling for the WOW.
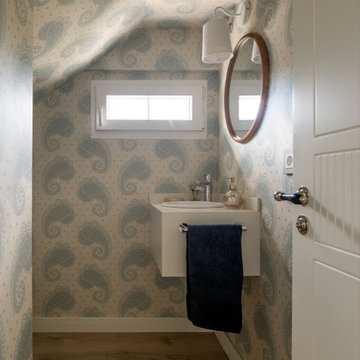
Idées déco pour un petit WC suspendu classique avec des portes de placard blanches, un mur bleu, sol en stratifié, un lavabo posé, un plan de toilette en quartz modifié, un plan de toilette blanc, meuble-lavabo encastré, un plafond en papier peint et du papier peint.
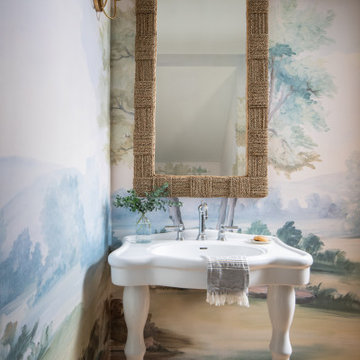
Exemple d'un petit WC et toilettes chic avec des portes de placard blanches, un mur bleu, parquet clair, un plan vasque, un sol beige, meuble-lavabo sur pied et du papier peint.
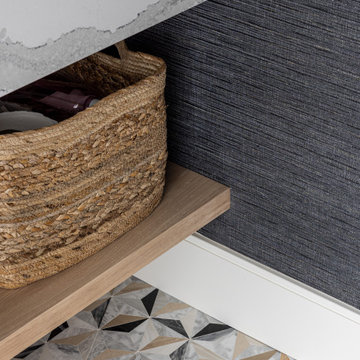
Our clients relocated to Ann Arbor and struggled to find an open layout home that was fully functional for their family. We worked to create a modern inspired home with convenient features and beautiful finishes.
This 4,500 square foot home includes 6 bedrooms, and 5.5 baths. In addition to that, there is a 2,000 square feet beautifully finished basement. It has a semi-open layout with clean lines to adjacent spaces, and provides optimum entertaining for both adults and kids.
The interior and exterior of the home has a combination of modern and transitional styles with contrasting finishes mixed with warm wood tones and geometric patterns.
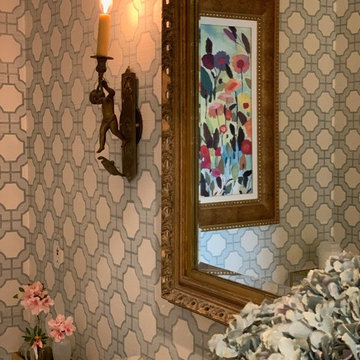
White walls in a powder bath just wouldn't do for the homeowner who loves drama and color. The results were a geometric wallpaper that give life to the space.
Idées déco de WC et toilettes avec un mur bleu et différents habillages de murs
5