Idées déco de WC et toilettes avec un mur bleu et un plan de toilette en marbre
Trier par :
Budget
Trier par:Populaires du jour
1 - 20 sur 381 photos
1 sur 3

Lori Hamilton
Idée de décoration pour un petit WC et toilettes tradition avec un placard en trompe-l'oeil, des portes de placard beiges, un mur bleu, un plan de toilette en marbre, un sol marron, un plan de toilette beige, un sol en bois brun et un lavabo encastré.
Idée de décoration pour un petit WC et toilettes tradition avec un placard en trompe-l'oeil, des portes de placard beiges, un mur bleu, un plan de toilette en marbre, un sol marron, un plan de toilette beige, un sol en bois brun et un lavabo encastré.

Aménagement d'un petit WC et toilettes bord de mer avec un placard à porte affleurante, des portes de placard bleues, un mur bleu, un sol en bois brun, un lavabo encastré, un plan de toilette en marbre, un sol marron, un plan de toilette gris, meuble-lavabo sur pied et du papier peint.
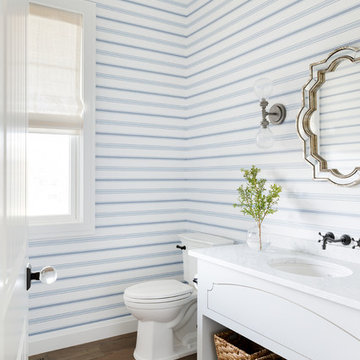
Cette image montre un grand WC et toilettes marin avec un placard en trompe-l'oeil, des portes de placard blanches, WC à poser, un mur bleu, un lavabo encastré, un plan de toilette en marbre, un sol marron, un sol en bois brun et un plan de toilette blanc.
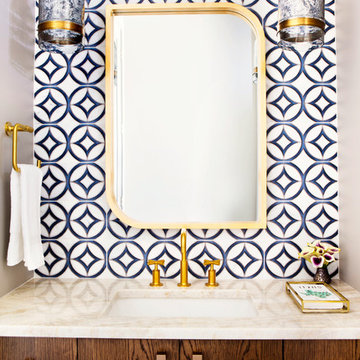
Photography: Mia Baxter Smail
Idées déco pour un WC et toilettes classique de taille moyenne avec un placard à porte plane, des portes de placard marrons, des carreaux de béton, un mur bleu, un lavabo encastré et un plan de toilette en marbre.
Idées déco pour un WC et toilettes classique de taille moyenne avec un placard à porte plane, des portes de placard marrons, des carreaux de béton, un mur bleu, un lavabo encastré et un plan de toilette en marbre.

Inspiration pour un WC et toilettes marin de taille moyenne avec un placard sans porte, des portes de placard blanches, un mur bleu, un lavabo encastré et un plan de toilette en marbre.
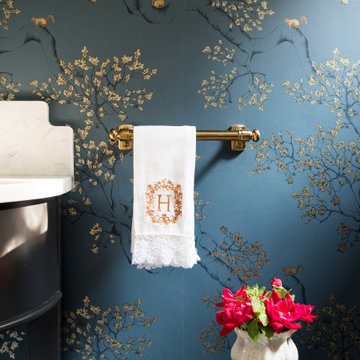
Powder bath wallpaper detail. Love the brass hardware!
Cette image montre un petit WC et toilettes traditionnel avec des portes de placard noires, un mur bleu, un lavabo encastré, un plan de toilette en marbre et un plan de toilette blanc.
Cette image montre un petit WC et toilettes traditionnel avec des portes de placard noires, un mur bleu, un lavabo encastré, un plan de toilette en marbre et un plan de toilette blanc.
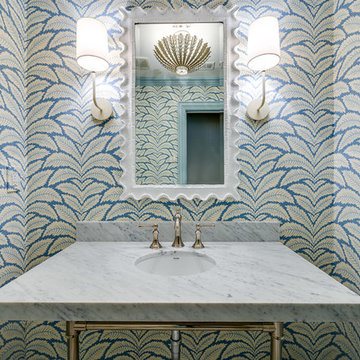
Cette image montre un WC et toilettes avec un placard sans porte, un mur bleu, un sol en carrelage de terre cuite, un lavabo de ferme, un plan de toilette en marbre, un sol blanc et un plan de toilette blanc.

An extensive remodel was needed to bring this home back to its glory. A previous remodel had taken all of the character out of the home. The original kitchen was disconnected from other parts of the home. The new kitchen open up to the other spaces while maintaining the home’s integratory. The kitchen is now the center of the home with a large island for gathering. The bathrooms were reconfigured with custom tiles and vanities. We selected classic finishes with modern touches throughout each space.

brass mirror, brass light fixture, brass wall-mounted faucet, blue grasscloth with brass studs, and copper vessel sink
Cette image montre un WC et toilettes traditionnel en bois foncé avec un placard avec porte à panneau encastré, une vasque, un plan de toilette en marbre, meuble-lavabo encastré, du papier peint, un mur bleu et un plan de toilette blanc.
Cette image montre un WC et toilettes traditionnel en bois foncé avec un placard avec porte à panneau encastré, une vasque, un plan de toilette en marbre, meuble-lavabo encastré, du papier peint, un mur bleu et un plan de toilette blanc.

By reconfiguring the space we were able to create a powder room which is an asset to any home. Three dimensional chevron mosaic tiles made for a beautiful textured backdrop to the elegant freestanding contemporary vanity.

Idées déco pour un petit WC et toilettes classique avec un placard à porte shaker, des portes de placard blanches, WC à poser, un mur bleu, un sol en carrelage de porcelaine, un lavabo intégré, un plan de toilette en marbre, un sol gris, un plan de toilette gris, meuble-lavabo sur pied et du papier peint.
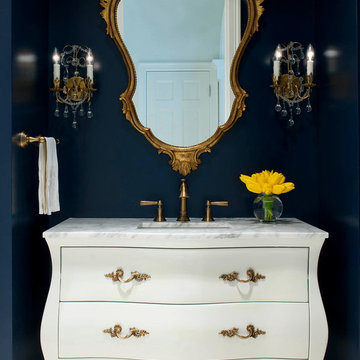
Réalisation d'un WC et toilettes tradition avec un lavabo encastré, un placard en trompe-l'oeil, des portes de placard blanches, un plan de toilette en marbre, un carrelage beige et un mur bleu.
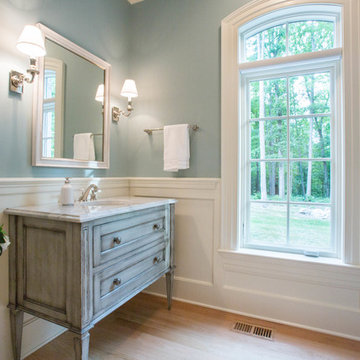
Cette photo montre un WC et toilettes chic en bois vieilli de taille moyenne avec un placard en trompe-l'oeil, un mur bleu, parquet clair, un lavabo encastré et un plan de toilette en marbre.
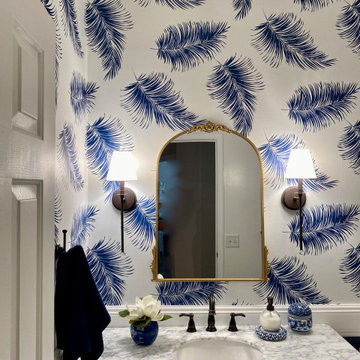
Bring your guest bath to a new level using blue and white wallpaper with a large format print for a small space.
Cette photo montre un petit WC et toilettes chic avec un mur bleu, un plan de toilette en marbre, un sol marron, un plan de toilette gris, meuble-lavabo sur pied et boiseries.
Cette photo montre un petit WC et toilettes chic avec un mur bleu, un plan de toilette en marbre, un sol marron, un plan de toilette gris, meuble-lavabo sur pied et boiseries.

A small powder room gets a punch of classic style. A furniture vanity and matching marble top gives the space a vintage feel, while the lighting and mirror gives the space a contemporary feel.

The best of the past and present meet in this distinguished design. Custom craftsmanship and distinctive detailing give this lakefront residence its vintage flavor while an open and light-filled floor plan clearly mark it as contemporary. With its interesting shingled roof lines, abundant windows with decorative brackets and welcoming porch, the exterior takes in surrounding views while the interior meets and exceeds contemporary expectations of ease and comfort. The main level features almost 3,000 square feet of open living, from the charming entry with multiple window seats and built-in benches to the central 15 by 22-foot kitchen, 22 by 18-foot living room with fireplace and adjacent dining and a relaxing, almost 300-square-foot screened-in porch. Nearby is a private sitting room and a 14 by 15-foot master bedroom with built-ins and a spa-style double-sink bath with a beautiful barrel-vaulted ceiling. The main level also includes a work room and first floor laundry, while the 2,165-square-foot second level includes three bedroom suites, a loft and a separate 966-square-foot guest quarters with private living area, kitchen and bedroom. Rounding out the offerings is the 1,960-square-foot lower level, where you can rest and recuperate in the sauna after a workout in your nearby exercise room. Also featured is a 21 by 18-family room, a 14 by 17-square-foot home theater, and an 11 by 12-foot guest bedroom suite.
Photography: Ashley Avila Photography & Fulview Builder: J. Peterson Homes Interior Design: Vision Interiors by Visbeen

A dramatic powder room, with vintage teal walls and classic black and white city design Palazzo wallpaper, evokes a sense of playfulness and old-world charm. From the classic Edwardian-style brushed gold console sink and marble countertops to the polished brass frameless pivot mirror and whimsical art, this remodeled powder bathroom is a delightful retreat.

This elegant traditional powder room has little bit of a contemporary edge to it with the unique crystal wall sconces added to the mix. The blue grass clothe wallpaper has a sparkle of gold peaking through just enough to give it some shine. The custom wall art was done by the home owner who happens to be an Artist. The custom tall wall paneling was added on purpose to add architecture to the space. This works perfectly with the already existing wide crown molding. It carries your eye down to the new beautiful paneling. Such a classy and elegant powder room that is truly timeless. A look that will never die out. The carrara custom cut marble top is a jewel added to the gorgeous custom made vanity that looks like a piece of furniture. The beautifully carved details makes this a show stopper for sure. My client found the unique wood dragon applique that the cabinet guy incorporated into the custom vanity.
Example of a mid-sized transitional blue tile medium tone wood floor, brown floor and wallpaper powder room design in Other with raised-panel cabinets, white cabinets, blue walls, an undermount sink, marble countertops, white countertops and a built-in vanity

Advisement + Design - Construction advisement, custom millwork & custom furniture design, interior design & art curation by Chango & Co.
Aménagement d'un WC et toilettes classique en bois clair de taille moyenne avec un placard à porte plane, WC à poser, un mur bleu, parquet clair, un lavabo intégré, un plan de toilette en marbre, un sol marron, un plan de toilette blanc et meuble-lavabo encastré.
Aménagement d'un WC et toilettes classique en bois clair de taille moyenne avec un placard à porte plane, WC à poser, un mur bleu, parquet clair, un lavabo intégré, un plan de toilette en marbre, un sol marron, un plan de toilette blanc et meuble-lavabo encastré.

TEAM
Architect: LDa Architecture & Interiors
Builder: Old Grove Partners, LLC.
Landscape Architect: LeBlanc Jones Landscape Architects
Photographer: Greg Premru Photography
Idées déco de WC et toilettes avec un mur bleu et un plan de toilette en marbre
1