Idées déco de WC et toilettes avec un mur bleu et un sol en bois brun
Trier par :
Budget
Trier par:Populaires du jour
1 - 20 sur 486 photos
1 sur 3

These homeowners came to us to renovate a number of areas of their home. In their formal powder bath they wanted a sophisticated polished room that was elegant and custom in design. The formal powder was designed around stunning marble and gold wall tile with a custom starburst layout coming from behind the center of the birds nest round brass mirror. A white floating quartz countertop houses a vessel bowl sink and vessel bowl height faucet in polished nickel, wood panel and molding’s were painted black with a gold leaf detail which carried over to the ceiling for the WOW.

Phil Goldman Photography
Cette image montre un petit WC et toilettes traditionnel avec un placard à porte shaker, des portes de placard bleues, un mur bleu, un sol en bois brun, un lavabo encastré, un plan de toilette en quartz modifié, un sol marron et un plan de toilette blanc.
Cette image montre un petit WC et toilettes traditionnel avec un placard à porte shaker, des portes de placard bleues, un mur bleu, un sol en bois brun, un lavabo encastré, un plan de toilette en quartz modifié, un sol marron et un plan de toilette blanc.

Réalisation d'un WC et toilettes champêtre avec un placard à porte shaker, des portes de placard marrons, WC à poser, un mur bleu, un sol en bois brun, une vasque, un plan de toilette en quartz modifié, un sol beige, un plan de toilette blanc et meuble-lavabo encastré.

Powder Bathroom
Réalisation d'un petit WC et toilettes tradition avec un placard en trompe-l'oeil, des portes de placard bleues, WC séparés, un mur bleu, un sol en bois brun, un lavabo encastré, un plan de toilette en quartz, un sol gris, un plan de toilette blanc, meuble-lavabo sur pied et du papier peint.
Réalisation d'un petit WC et toilettes tradition avec un placard en trompe-l'oeil, des portes de placard bleues, WC séparés, un mur bleu, un sol en bois brun, un lavabo encastré, un plan de toilette en quartz, un sol gris, un plan de toilette blanc, meuble-lavabo sur pied et du papier peint.

This elegant traditional powder room has little bit of a contemporary edge to it with the unique crystal wall sconces added to the mix. The blue grass clothe wallpaper has a sparkle of gold peaking through just enough to give it some shine. The custom wall art was done by the home owner who happens to be an Artist. The custom tall wall paneling was added on purpose to add architecture to the space. This works perfectly with the already existing wide crown molding. It carries your eye down to the new beautiful paneling. Such a classy and elegant powder room that is truly timeless. A look that will never die out. The carrara custom cut marble top is a jewel added to the gorgeous custom made vanity that looks like a piece of furniture. The beautifully carved details makes this a show stopper for sure. My client found the unique wood dragon applique that the cabinet guy incorporated into the custom vanity.
Example of a mid-sized transitional blue tile medium tone wood floor, brown floor and wallpaper powder room design in Other with raised-panel cabinets, white cabinets, blue walls, an undermount sink, marble countertops, white countertops and a built-in vanity

The original footprint of this powder room was a tight fit- so we utilized space saving techniques like a wall mounted toilet, an 18" deep vanity and a new pocket door. Blue dot "Dumbo" wallpaper, weathered looking oak vanity and a wall mounted polished chrome faucet brighten this space and will make you want to linger for a bit.

Powder bath with floating vanity.
Aménagement d'un WC et toilettes bord de mer en bois clair de taille moyenne avec WC à poser, un mur bleu, un sol en bois brun, un lavabo encastré, un plan de toilette en quartz modifié, meuble-lavabo suspendu et du papier peint.
Aménagement d'un WC et toilettes bord de mer en bois clair de taille moyenne avec WC à poser, un mur bleu, un sol en bois brun, un lavabo encastré, un plan de toilette en quartz modifié, meuble-lavabo suspendu et du papier peint.
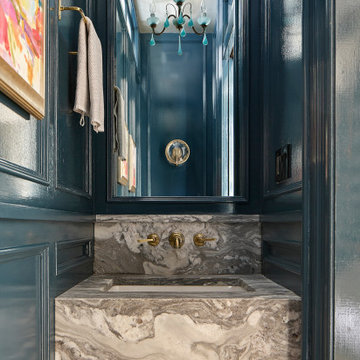
Aménagement d'un WC et toilettes classique avec un mur bleu, un sol en bois brun, un lavabo encastré, un sol marron, un plan de toilette gris, meuble-lavabo suspendu et du lambris.

The powder with its dark blue walls and glass vessel sink perfectly reinforce the feeling of the beach and water.
It's also a perfect backdrop for future artwork.
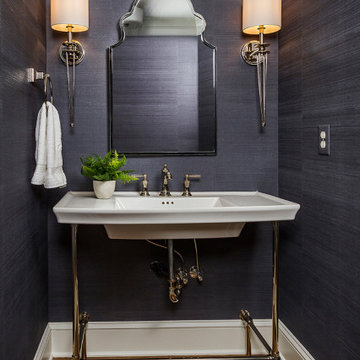
Main Level Powder Room
Drafted and Designed by Fluidesign Studio
Aménagement d'un WC et toilettes classique de taille moyenne avec un mur bleu, un sol en bois brun, un plan vasque et un sol marron.
Aménagement d'un WC et toilettes classique de taille moyenne avec un mur bleu, un sol en bois brun, un plan vasque et un sol marron.
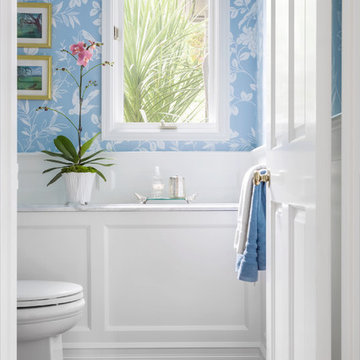
WE Studio Photography
Réalisation d'un WC et toilettes tradition de taille moyenne avec un placard en trompe-l'oeil, des portes de placard noires, WC séparés, un mur bleu, un sol en bois brun, un lavabo encastré, un plan de toilette en marbre et un sol marron.
Réalisation d'un WC et toilettes tradition de taille moyenne avec un placard en trompe-l'oeil, des portes de placard noires, WC séparés, un mur bleu, un sol en bois brun, un lavabo encastré, un plan de toilette en marbre et un sol marron.
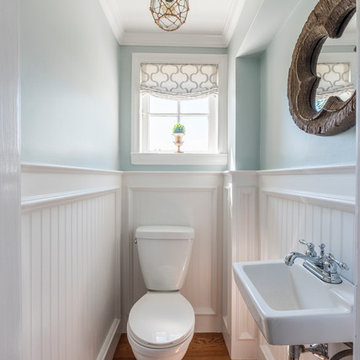
Small powder room with light blue walls and rustic accents
Exemple d'un petit WC et toilettes chic avec WC séparés, un mur bleu, un sol en bois brun, un lavabo suspendu et un sol marron.
Exemple d'un petit WC et toilettes chic avec WC séparés, un mur bleu, un sol en bois brun, un lavabo suspendu et un sol marron.
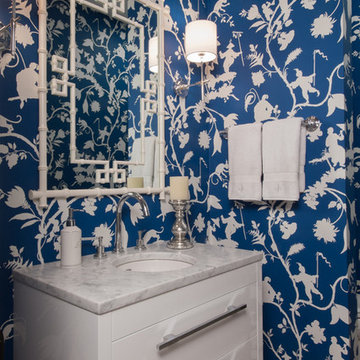
Photographed by Anne Matheis
wallcovering Stroheim
Cette image montre un petit WC et toilettes traditionnel avec un placard à porte plane, des portes de placard blanches, un mur bleu, un sol en bois brun, un lavabo encastré et un plan de toilette en marbre.
Cette image montre un petit WC et toilettes traditionnel avec un placard à porte plane, des portes de placard blanches, un mur bleu, un sol en bois brun, un lavabo encastré et un plan de toilette en marbre.

This gorgeous navy grasscloth is actually a durable vinyl look-alike, doing double duty in this powder room.
Idée de décoration pour un WC et toilettes marin de taille moyenne avec un placard avec porte à panneau encastré, des portes de placard blanches, WC à poser, un mur bleu, un sol en bois brun, une vasque, un plan de toilette en quartz modifié, un sol marron, un plan de toilette gris, meuble-lavabo encastré et du papier peint.
Idée de décoration pour un WC et toilettes marin de taille moyenne avec un placard avec porte à panneau encastré, des portes de placard blanches, WC à poser, un mur bleu, un sol en bois brun, une vasque, un plan de toilette en quartz modifié, un sol marron, un plan de toilette gris, meuble-lavabo encastré et du papier peint.

Aménagement d'un petit WC et toilettes bord de mer avec un placard à porte affleurante, des portes de placard bleues, un mur bleu, un sol en bois brun, un lavabo encastré, un plan de toilette en marbre, un sol marron, un plan de toilette gris, meuble-lavabo sur pied et du papier peint.

1st Floor Powder Room
Idée de décoration pour un petit WC et toilettes tradition avec WC séparés, un mur bleu, un sol en bois brun, un lavabo suspendu, meuble-lavabo suspendu et du papier peint.
Idée de décoration pour un petit WC et toilettes tradition avec WC séparés, un mur bleu, un sol en bois brun, un lavabo suspendu, meuble-lavabo suspendu et du papier peint.

Cette photo montre un petit WC et toilettes chic avec un placard en trompe-l'oeil, des portes de placard bleues, WC séparés, un carrelage blanc, un carrelage métro, un mur bleu, un sol en bois brun, un lavabo suspendu, meuble-lavabo sur pied et du papier peint.

This Altadena home is the perfect example of modern farmhouse flair. The powder room flaunts an elegant mirror over a strapping vanity; the butcher block in the kitchen lends warmth and texture; the living room is replete with stunning details like the candle style chandelier, the plaid area rug, and the coral accents; and the master bathroom’s floor is a gorgeous floor tile.
Project designed by Courtney Thomas Design in La Cañada. Serving Pasadena, Glendale, Monrovia, San Marino, Sierra Madre, South Pasadena, and Altadena.
For more about Courtney Thomas Design, click here: https://www.courtneythomasdesign.com/
To learn more about this project, click here:
https://www.courtneythomasdesign.com/portfolio/new-construction-altadena-rustic-modern/
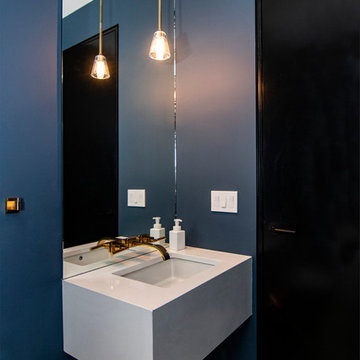
photo by Pedro Marti
Inspiration pour un petit WC et toilettes design avec un mur bleu, un sol en bois brun, un plan de toilette en quartz modifié, un sol gris, un plan de toilette blanc et un lavabo encastré.
Inspiration pour un petit WC et toilettes design avec un mur bleu, un sol en bois brun, un plan de toilette en quartz modifié, un sol gris, un plan de toilette blanc et un lavabo encastré.

Lori Hamilton
Idée de décoration pour un petit WC et toilettes tradition avec un placard en trompe-l'oeil, des portes de placard beiges, un mur bleu, un plan de toilette en marbre, un sol marron, un plan de toilette beige, un sol en bois brun et un lavabo encastré.
Idée de décoration pour un petit WC et toilettes tradition avec un placard en trompe-l'oeil, des portes de placard beiges, un mur bleu, un plan de toilette en marbre, un sol marron, un plan de toilette beige, un sol en bois brun et un lavabo encastré.
Idées déco de WC et toilettes avec un mur bleu et un sol en bois brun
1