Idées déco de WC et toilettes avec un mur bleu et un sol en calcaire
Trier par :
Budget
Trier par:Populaires du jour
21 - 36 sur 36 photos
1 sur 3
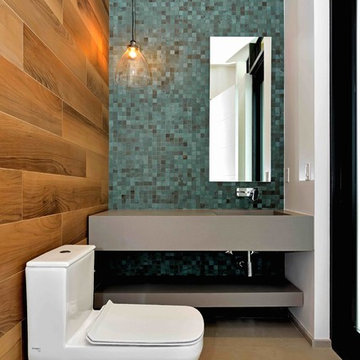
Pool Bathroom, Custom Vanity
Cette image montre un petit WC et toilettes design avec un placard sans porte, des portes de placard grises, WC à poser, un carrelage multicolore, des carreaux de céramique, un mur bleu, un sol en calcaire, un lavabo intégré et un plan de toilette en quartz modifié.
Cette image montre un petit WC et toilettes design avec un placard sans porte, des portes de placard grises, WC à poser, un carrelage multicolore, des carreaux de céramique, un mur bleu, un sol en calcaire, un lavabo intégré et un plan de toilette en quartz modifié.
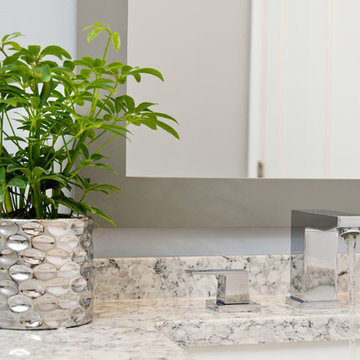
The powder room was transformed and appointed with impeccable details. Panel molding around the perimeter of the room combined with hand pressed 2x2 metal accent pieces highlighting the tile floor bring added character and dimension to this quaint little space.
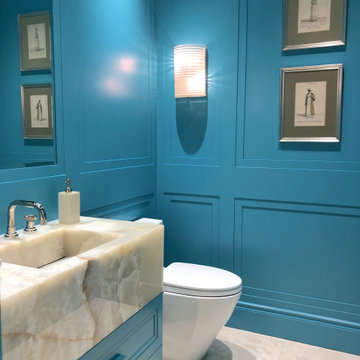
Aménagement d'un WC et toilettes classique avec un placard avec porte à panneau encastré, des portes de placard bleues, WC à poser, un mur bleu, un sol en calcaire, un lavabo intégré, un plan de toilette en onyx, un sol beige et un plan de toilette jaune.
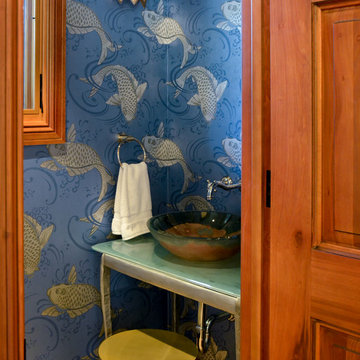
This newly remodeled family home and in law unit in San Anselmo is 4000sf of light and space. The first designer was let go for presenting grey one too many times. My task was to skillfully blend all the color my clients wanted from their mix of Latin, Hispanic and Italian heritage and get it to read successfully.
Wow, no easy feat. Clients alway teach us so much. I learned that much more color could work than I ever thought possible.
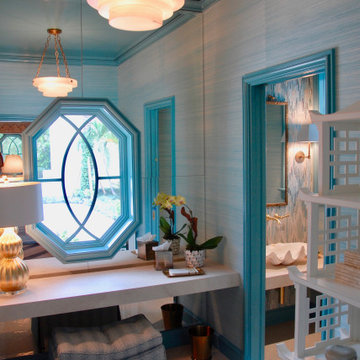
Powder Room and Ladies Lounge
Réalisation d'un WC et toilettes tradition avec un placard sans porte, WC à poser, un carrelage bleu, mosaïque, un mur bleu, un sol en calcaire, un plan vasque, un plan de toilette en marbre, un sol beige et un plan de toilette beige.
Réalisation d'un WC et toilettes tradition avec un placard sans porte, WC à poser, un carrelage bleu, mosaïque, un mur bleu, un sol en calcaire, un plan vasque, un plan de toilette en marbre, un sol beige et un plan de toilette beige.
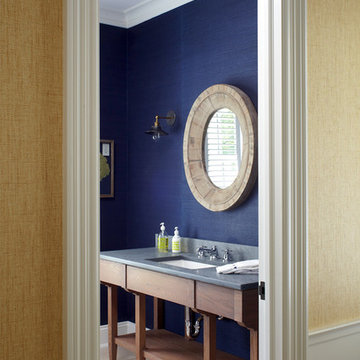
Phillip Ennis Photography
Idée de décoration pour un grand WC et toilettes marin en bois brun avec un placard en trompe-l'oeil, un carrelage beige, un mur bleu, un sol en calcaire, un lavabo encastré et un plan de toilette en marbre.
Idée de décoration pour un grand WC et toilettes marin en bois brun avec un placard en trompe-l'oeil, un carrelage beige, un mur bleu, un sol en calcaire, un lavabo encastré et un plan de toilette en marbre.
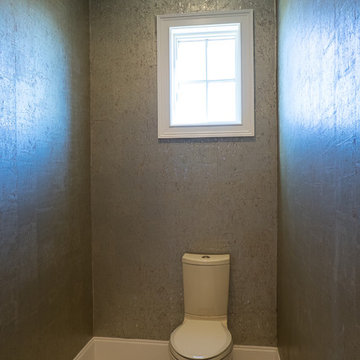
Idée de décoration pour un grand WC et toilettes méditerranéen en bois foncé avec un placard avec porte à panneau surélevé, un carrelage bleu, un carrelage en pâte de verre, un mur bleu, un sol en calcaire, une vasque, un plan de toilette en marbre et un sol beige.
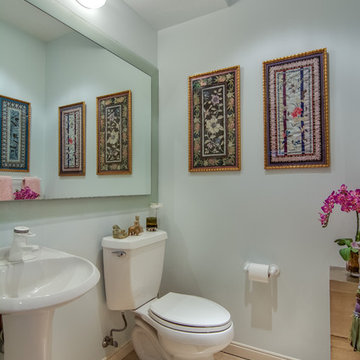
Janet Griswold photography
Inspiration pour un WC et toilettes bohème de taille moyenne avec WC à poser, un mur bleu, un lavabo de ferme et un sol en calcaire.
Inspiration pour un WC et toilettes bohème de taille moyenne avec WC à poser, un mur bleu, un lavabo de ferme et un sol en calcaire.
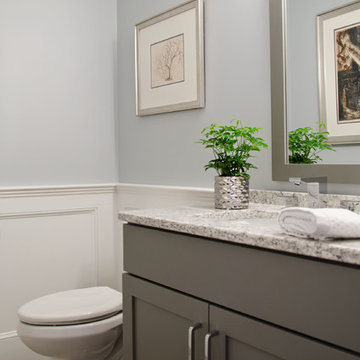
The powder room was transformed and appointed with impeccable details. Panel molding around the perimeter of the room combined with hand pressed 2x2 metal accent pieces highlighting the tile floor bring added character and dimension to this quaint little space.
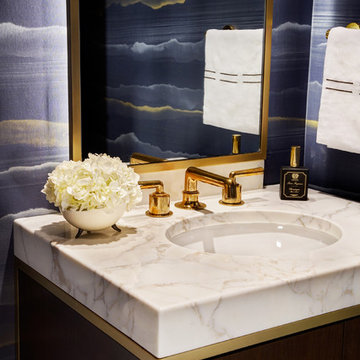
Custom walnut cabint with white marble counter and brass faucet from Waterworks.
Cette image montre un petit WC et toilettes design en bois foncé avec un placard à porte plane, WC à poser, un carrelage beige, un mur bleu, un sol en calcaire, un lavabo encastré, un plan de toilette en marbre et un sol beige.
Cette image montre un petit WC et toilettes design en bois foncé avec un placard à porte plane, WC à poser, un carrelage beige, un mur bleu, un sol en calcaire, un lavabo encastré, un plan de toilette en marbre et un sol beige.
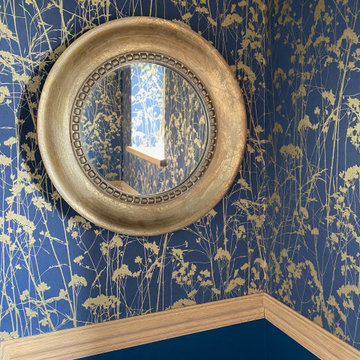
The toilet is tiny, but cosy. We wanted to make it stand out by putting some elaborate wallpaper on, with washable paint underneath. A brass old mirror, connects the old and new.

Cette image montre un petit WC et toilettes design en bois clair avec un carrelage gris, des dalles de pierre, un mur bleu, un sol en calcaire, une vasque, un sol gris et meuble-lavabo sur pied.
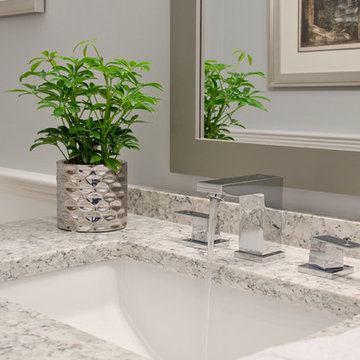
The powder room was transformed and appointed with impeccable details. Panel molding around the perimeter of the room combined with hand pressed 2x2 metal accent pieces highlighting the tile floor bring added character and dimension to this quaint little space.
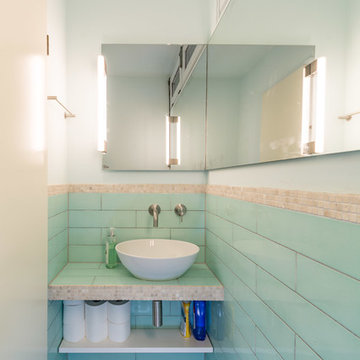
Fotos: www.tegosophie.de
Idée de décoration pour un petit WC suspendu design avec un carrelage bleu, des carreaux de céramique, un mur bleu, un sol en calcaire, une vasque, un plan de toilette en carrelage et un sol beige.
Idée de décoration pour un petit WC suspendu design avec un carrelage bleu, des carreaux de céramique, un mur bleu, un sol en calcaire, une vasque, un plan de toilette en carrelage et un sol beige.
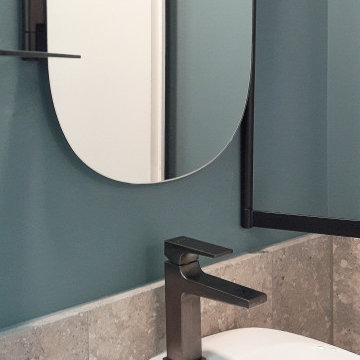
Cette photo montre un petit WC et toilettes tendance en bois clair avec un carrelage gris, des dalles de pierre, un mur bleu, un sol en calcaire, une vasque, un sol gris et meuble-lavabo sur pied.
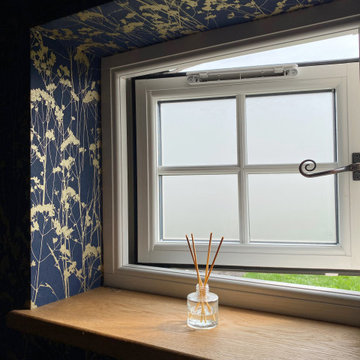
The toilet is tiny, but cosy. We wanted to make it stand out by putting some elaborate wallpaper on, with washable paint underneath. A brass old mirror, connects the old and new.
Idées déco de WC et toilettes avec un mur bleu et un sol en calcaire
2