Idées déco de WC et toilettes avec un mur bleu et un sol en marbre
Trier par :
Budget
Trier par:Populaires du jour
41 - 60 sur 166 photos
1 sur 3
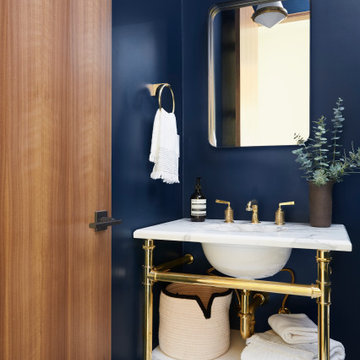
Cette image montre un petit WC et toilettes traditionnel avec un placard sans porte, un mur bleu, un sol en marbre et un plan de toilette en marbre.
![[Paul] - Rénovation d'une salle de bain dans une maison des années 70](https://st.hzcdn.com/fimgs/aff15b280502b390_9207-w360-h360-b0-p0--.jpg)
Détail de la robinetterie couleur laiton pour apporter une touche de vintage
Inspiration pour un petit WC suspendu design en bois foncé avec un placard à porte affleurante, un carrelage bleu, des carreaux de céramique, un mur bleu, un sol en marbre, un plan vasque, un plan de toilette en surface solide, un sol bleu, un plan de toilette blanc et meuble-lavabo suspendu.
Inspiration pour un petit WC suspendu design en bois foncé avec un placard à porte affleurante, un carrelage bleu, des carreaux de céramique, un mur bleu, un sol en marbre, un plan vasque, un plan de toilette en surface solide, un sol bleu, un plan de toilette blanc et meuble-lavabo suspendu.
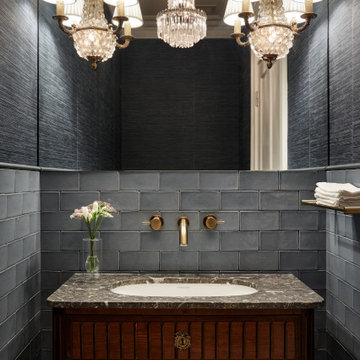
Exquisite powder room off the central foyer.
Cette image montre un petit WC suspendu traditionnel en bois brun avec un placard en trompe-l'oeil, un carrelage bleu, un carrelage métro, un mur bleu, un sol en marbre, un lavabo encastré, un plan de toilette en marbre, un sol gris, un plan de toilette gris, meuble-lavabo sur pied et du papier peint.
Cette image montre un petit WC suspendu traditionnel en bois brun avec un placard en trompe-l'oeil, un carrelage bleu, un carrelage métro, un mur bleu, un sol en marbre, un lavabo encastré, un plan de toilette en marbre, un sol gris, un plan de toilette gris, meuble-lavabo sur pied et du papier peint.
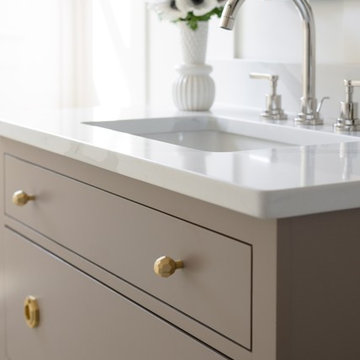
Tamara Flanagan photography
Cette image montre un WC et toilettes marin avec un placard à porte plane, des portes de placard grises, un mur bleu, un sol en marbre, un plan de toilette en quartz modifié, un sol blanc et un plan de toilette blanc.
Cette image montre un WC et toilettes marin avec un placard à porte plane, des portes de placard grises, un mur bleu, un sol en marbre, un plan de toilette en quartz modifié, un sol blanc et un plan de toilette blanc.
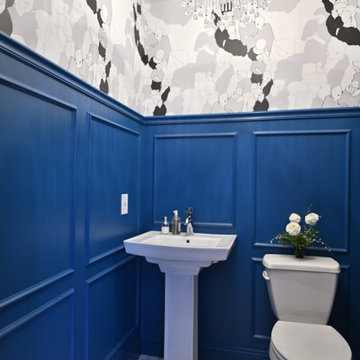
Aménagement d'un WC et toilettes avec un mur bleu, un sol en marbre, un lavabo de ferme, un sol multicolore et boiseries.
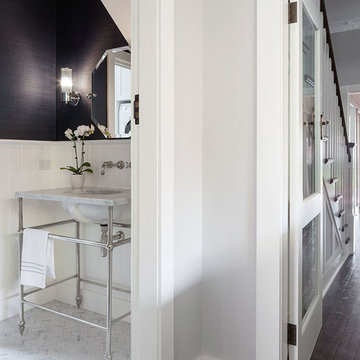
Chevron tiles and marble vanities provide texture in this Sydney home. Tapware by Perrin & Rowe and four-leg basin stand by Hawthorn Hill.
Designer: Marina Wong
Photography: Katherine Lu
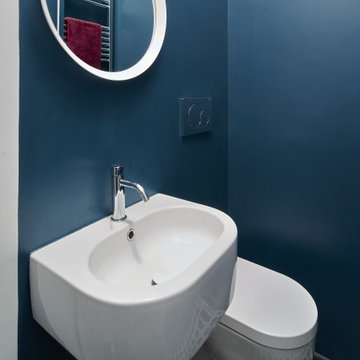
Idée de décoration pour un petit WC et toilettes vintage avec WC à poser, un mur bleu, un sol en marbre, un lavabo suspendu et un sol multicolore.

Glossy Teal Powder Room with a silver foil ceiling and lots of marble.
Réalisation d'un petit WC et toilettes design avec un placard avec porte à panneau encastré, des portes de placard noires, WC à poser, un carrelage bleu, du carrelage en marbre, un mur bleu, un sol en marbre, un lavabo encastré, un plan de toilette en marbre, un sol multicolore, un plan de toilette blanc, meuble-lavabo sur pied et un plafond en papier peint.
Réalisation d'un petit WC et toilettes design avec un placard avec porte à panneau encastré, des portes de placard noires, WC à poser, un carrelage bleu, du carrelage en marbre, un mur bleu, un sol en marbre, un lavabo encastré, un plan de toilette en marbre, un sol multicolore, un plan de toilette blanc, meuble-lavabo sur pied et un plafond en papier peint.
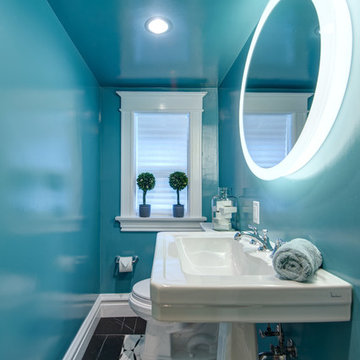
Ann Sacks custom mosaic floor, "Spencer Negro Marquina & Calcatta" marble
Electric Mirror Trinity 40" diameter
Sherwin Williams "Cloudburst" SW-6487 High gloss
Matthew Harrer Photography
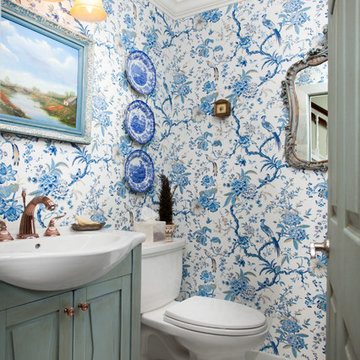
This powder room was swamp green everything when we gutted it. Custom oil of Holland; Custom painted vanity, door and mirror; Wallpaper by Fabricut; Carrera marble flooring.

Inspiration pour un petit WC et toilettes traditionnel avec un placard à porte plane, des portes de placard marrons, WC à poser, un mur bleu, un sol en marbre, un lavabo encastré, un plan de toilette en quartz modifié, un sol blanc, un plan de toilette blanc, meuble-lavabo sur pied et boiseries.
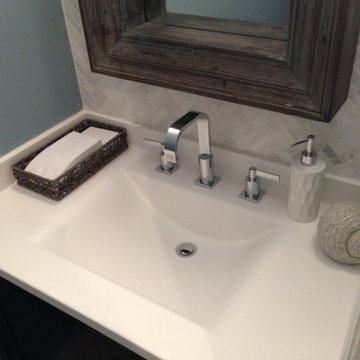
Update to outdated powder room. Solid white counter top with chrome fixtures. Added Herringbone Carrara marble back-splash, counter height to ceiling.
Replaced the center mounted vanity light with two sconces on the side of the new chunky oversized gray wood framed mirror.
Replaced the Saltillo tile floors with 12" x 24" Carrara tile. The added marble herringbone inlay in the center of the floor adds the look of a rug in the center of the room.
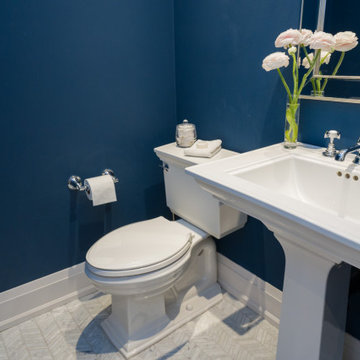
Exemple d'un WC et toilettes avec un mur bleu, un sol en marbre, un lavabo de ferme et un sol gris.
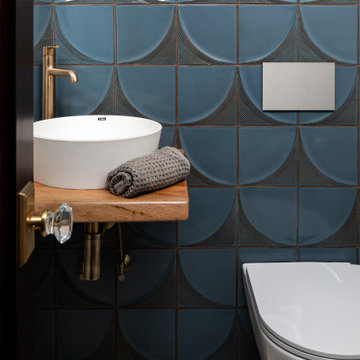
Rotating the entry to the hallway for what once was a small walk-in bedroom closet, and turning it into this sweet powder room was certainly value added. The rich blue, dimensional wall tile has a modernist tone and pattern and works perfectly in concert with the classic marble penny tile floor. The wall hung toilet saves space, is easy to clean around, and looks slick.
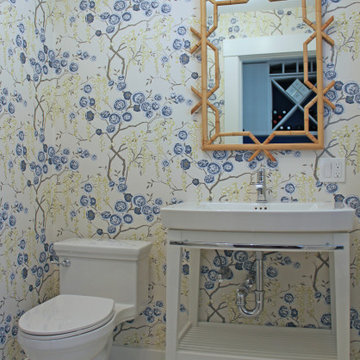
Remodeling powder room with pedestal sink, one piece toilet, recessed lighting, bamboo mirror, hexagon marble floor. Floral wallpaper.
Idées déco pour un petit WC et toilettes classique avec un placard en trompe-l'oeil, des portes de placard blanches, WC à poser, un mur bleu, un sol en marbre, un plan vasque, un sol blanc, meuble-lavabo sur pied et du papier peint.
Idées déco pour un petit WC et toilettes classique avec un placard en trompe-l'oeil, des portes de placard blanches, WC à poser, un mur bleu, un sol en marbre, un plan vasque, un sol blanc, meuble-lavabo sur pied et du papier peint.
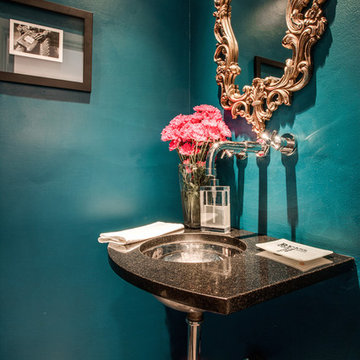
design by Pulp Design Studios | http://pulpdesignstudios.com/
This whole home design was created for an avid traveler in the Uptown neighborhood of Dallas. To create a collected feel, Pulp began with the homeowner’s beloved pieces collected from travels and infused them with newer pieces to create a modern, global and collected mix.
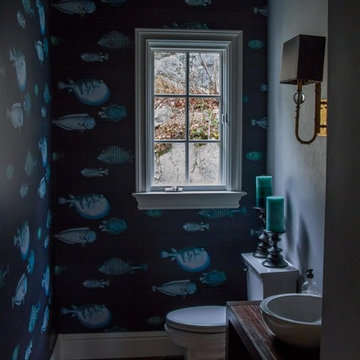
Braden Joe, photographer
www.bradenjoe.co
Aménagement d'un petit WC et toilettes bord de mer en bois foncé avec une vasque, un placard en trompe-l'oeil, un plan de toilette en bois, WC séparés, un mur bleu, un sol en marbre, un carrelage marron et un carrelage de pierre.
Aménagement d'un petit WC et toilettes bord de mer en bois foncé avec une vasque, un placard en trompe-l'oeil, un plan de toilette en bois, WC séparés, un mur bleu, un sol en marbre, un carrelage marron et un carrelage de pierre.
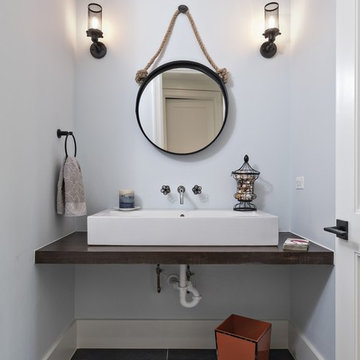
Ron Rosenzweig
Idée de décoration pour un WC et toilettes marin en bois foncé avec un placard sans porte, WC à poser, un mur bleu, un sol en marbre, une vasque, un plan de toilette en marbre et un sol noir.
Idée de décoration pour un WC et toilettes marin en bois foncé avec un placard sans porte, WC à poser, un mur bleu, un sol en marbre, une vasque, un plan de toilette en marbre et un sol noir.
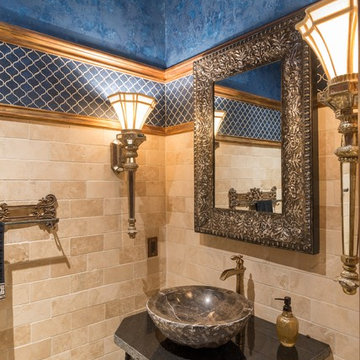
VJ Arizpe
Idée de décoration pour un petit WC et toilettes tradition avec une vasque, un plan de toilette en granite, un mur bleu, un sol en marbre et un carrelage beige.
Idée de décoration pour un petit WC et toilettes tradition avec une vasque, un plan de toilette en granite, un mur bleu, un sol en marbre et un carrelage beige.
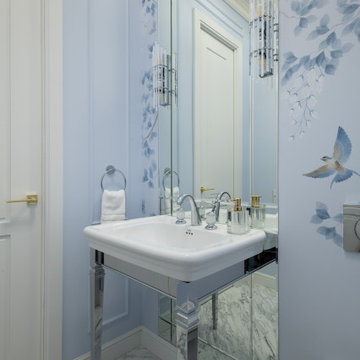
Гостевой санузел в стиле современной классики с элементами шинуазри
Inspiration pour un petit WC suspendu traditionnel avec un mur bleu, un sol en marbre, un plan vasque, un sol blanc, meuble-lavabo sur pied et du papier peint.
Inspiration pour un petit WC suspendu traditionnel avec un mur bleu, un sol en marbre, un plan vasque, un sol blanc, meuble-lavabo sur pied et du papier peint.
Idées déco de WC et toilettes avec un mur bleu et un sol en marbre
3