Idées déco de WC et toilettes avec un mur gris et meuble-lavabo suspendu
Trier par :
Budget
Trier par:Populaires du jour
101 - 120 sur 671 photos
1 sur 3
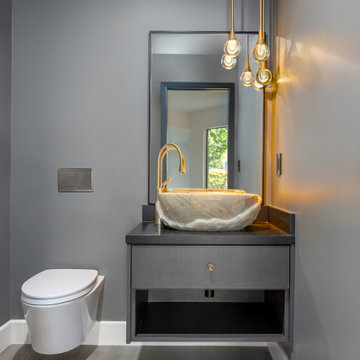
Cette photo montre un WC et toilettes tendance avec un placard à porte plane, des portes de placard grises, WC à poser, un mur gris, un sol en bois brun, une vasque, un plan de toilette en quartz modifié, un sol marron, un plan de toilette noir et meuble-lavabo suspendu.
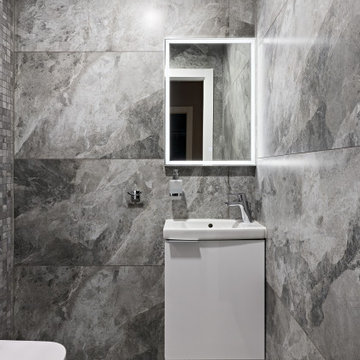
Санузел. В отделке - белые элементы мебели и сантехники, хромированные элементы смесителя, аксессуаров.
Inspiration pour un WC suspendu design de taille moyenne avec un placard à porte plane, des portes de placard blanches, un carrelage gris, des carreaux de porcelaine, un mur gris, un sol en carrelage de porcelaine, un lavabo posé, un plan de toilette en surface solide, un sol gris, un plan de toilette blanc et meuble-lavabo suspendu.
Inspiration pour un WC suspendu design de taille moyenne avec un placard à porte plane, des portes de placard blanches, un carrelage gris, des carreaux de porcelaine, un mur gris, un sol en carrelage de porcelaine, un lavabo posé, un plan de toilette en surface solide, un sol gris, un plan de toilette blanc et meuble-lavabo suspendu.
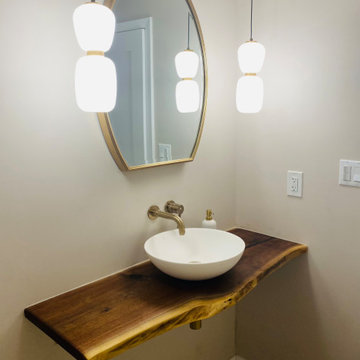
Inspiration pour un petit WC et toilettes design en bois foncé avec un mur gris, un sol en carrelage de porcelaine, une vasque, un plan de toilette en bois, un sol gris, un plan de toilette marron et meuble-lavabo suspendu.
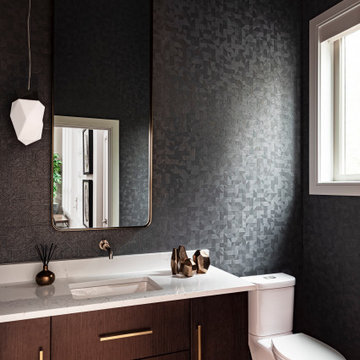
Aménagement d'un WC et toilettes contemporain en bois brun avec un placard à porte plane, WC séparés, un mur gris, un sol en bois brun, un lavabo encastré, un plan de toilette en quartz modifié, un sol marron, un plan de toilette multicolore, meuble-lavabo suspendu et du papier peint.
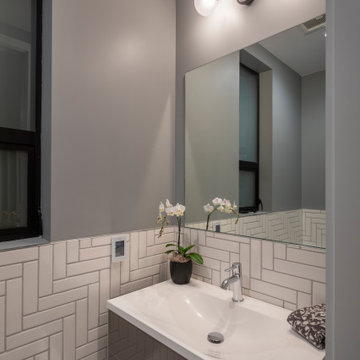
Inspiration pour un petit WC suspendu traditionnel avec un placard à porte plane, des portes de placard grises, un carrelage blanc, des carreaux de céramique, un mur gris, un sol en carrelage de céramique, un lavabo intégré, un sol noir, un plan de toilette blanc et meuble-lavabo suspendu.

This powder room had tons of extra details that are very pleasing to the eye.
A floating sink base, vessel sink, wall mounted faucet, suspended mirror, floating vanity lights and gorgeous micro tile... what is there not to love?
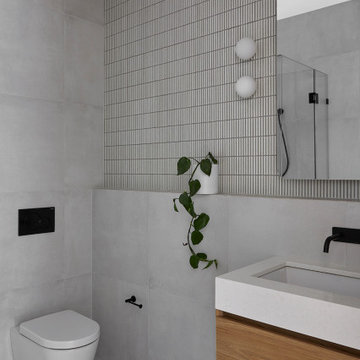
Idées déco pour un petit WC suspendu moderne en bois clair avec un carrelage gris, mosaïque, un mur gris, un lavabo encastré, un plan de toilette en quartz modifié, un sol gris, un plan de toilette gris et meuble-lavabo suspendu.

Uniquely situated on a double lot high above the river, this home stands proudly amongst the wooded backdrop. The homeowner's decision for the two-toned siding with dark stained cedar beams fits well with the natural setting. Tour this 2,000 sq ft open plan home with unique spaces above the garage and in the daylight basement.
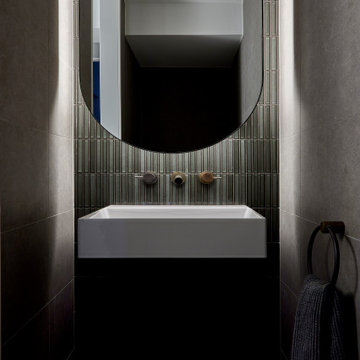
The powder room provides a moment of calm and retreat
Aménagement d'un petit WC suspendu contemporain avec un carrelage vert, un mur gris, un sol en carrelage de porcelaine, un lavabo suspendu, un sol gris et meuble-lavabo suspendu.
Aménagement d'un petit WC suspendu contemporain avec un carrelage vert, un mur gris, un sol en carrelage de porcelaine, un lavabo suspendu, un sol gris et meuble-lavabo suspendu.

Cette photo montre un petit WC et toilettes chic avec un placard sans porte, WC à poser, un mur gris, un sol en bois brun, une vasque, un plan de toilette en quartz modifié, un sol marron, un plan de toilette blanc, meuble-lavabo suspendu et du papier peint.
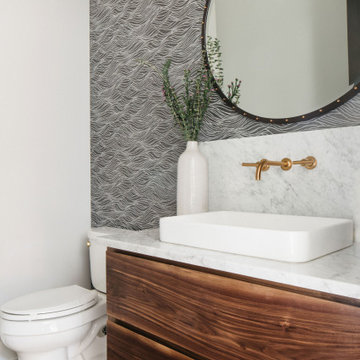
This floating walnut vanity is giving major Spring vibes!?
Here are some of our favorite elements:
- Clear coat walnut wood
- White marble countertop
- Brass hardware
- Vessel sink
?@margaretrajic
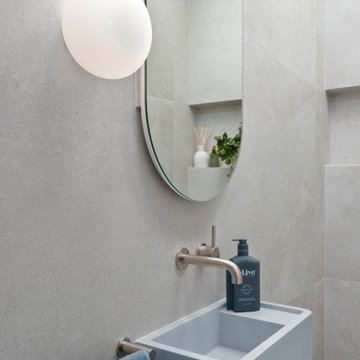
Our newly created powder room features a pale blue sink with oval recessed shaving cabinet with power points so it can be utilised as another bathroom if required. A new Velux solar opening skylight has been installed for ventilation and light. Nothing has been missed with strip lighting in the niche and hand blown glass wall sconce's on a sensor along with underfloor heating.
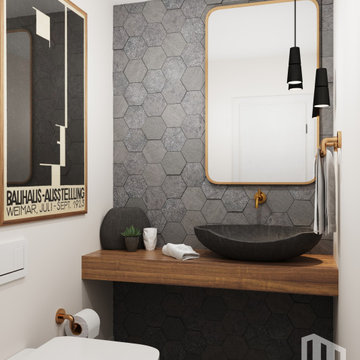
Bel Air - Serene Elegance. This collection was designed with cool tones and spa-like qualities to create a space that is timeless and forever elegant.
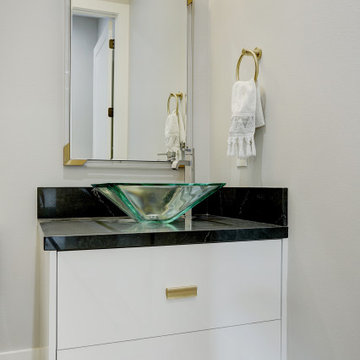
Beautiful powder bath with gold finishes.
Exemple d'un WC et toilettes tendance de taille moyenne avec un placard à porte plane, des portes de placard blanches, un mur gris, une vasque, un sol beige, un plan de toilette noir, meuble-lavabo suspendu, WC à poser, parquet clair et un plan de toilette en quartz modifié.
Exemple d'un WC et toilettes tendance de taille moyenne avec un placard à porte plane, des portes de placard blanches, un mur gris, une vasque, un sol beige, un plan de toilette noir, meuble-lavabo suspendu, WC à poser, parquet clair et un plan de toilette en quartz modifié.
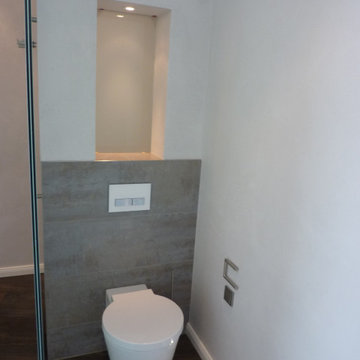
Duravit Wand-WC Starck 1 vom Designer Philippe Starck
Idées déco pour un grand WC suspendu contemporain avec un placard à porte plane, des portes de placard grises, un mur gris, un sol en bois brun, un lavabo intégré, un plan de toilette en surface solide, un sol marron, un plan de toilette blanc, meuble-lavabo suspendu et un plafond décaissé.
Idées déco pour un grand WC suspendu contemporain avec un placard à porte plane, des portes de placard grises, un mur gris, un sol en bois brun, un lavabo intégré, un plan de toilette en surface solide, un sol marron, un plan de toilette blanc, meuble-lavabo suspendu et un plafond décaissé.

Rodwin Architecture & Skycastle Homes
Location: Boulder, Colorado, USA
Interior design, space planning and architectural details converge thoughtfully in this transformative project. A 15-year old, 9,000 sf. home with generic interior finishes and odd layout needed bold, modern, fun and highly functional transformation for a large bustling family. To redefine the soul of this home, texture and light were given primary consideration. Elegant contemporary finishes, a warm color palette and dramatic lighting defined modern style throughout. A cascading chandelier by Stone Lighting in the entry makes a strong entry statement. Walls were removed to allow the kitchen/great/dining room to become a vibrant social center. A minimalist design approach is the perfect backdrop for the diverse art collection. Yet, the home is still highly functional for the entire family. We added windows, fireplaces, water features, and extended the home out to an expansive patio and yard.
The cavernous beige basement became an entertaining mecca, with a glowing modern wine-room, full bar, media room, arcade, billiards room and professional gym.
Bathrooms were all designed with personality and craftsmanship, featuring unique tiles, floating wood vanities and striking lighting.
This project was a 50/50 collaboration between Rodwin Architecture and Kimball Modern
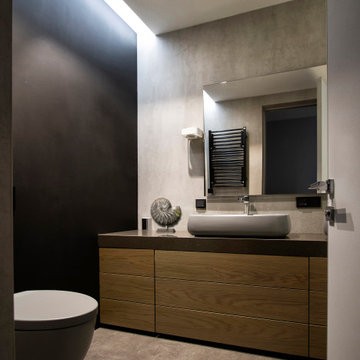
Cette image montre un WC suspendu minimaliste de taille moyenne avec un placard à porte plane, des portes de placard marrons, un carrelage gris, des carreaux de porcelaine, un mur gris, un sol en carrelage de porcelaine, un lavabo posé, un plan de toilette en granite, un sol marron, un plan de toilette marron, meuble-lavabo suspendu, un plafond à caissons et du lambris.
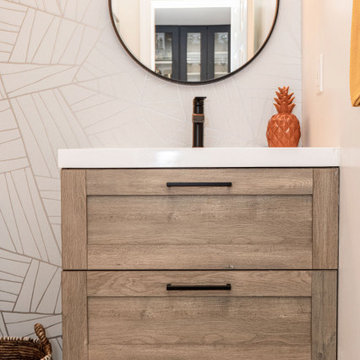
A boring powder room gets a rustic modern upgrade with a floating wood vanity, wallpaper accent wall, new modern floor tile and new accessories.
Idées déco pour un petit WC et toilettes contemporain en bois vieilli avec un placard à porte shaker, WC séparés, un mur gris, un sol en carrelage de porcelaine, un lavabo intégré, un plan de toilette en surface solide, un sol gris, un plan de toilette blanc, meuble-lavabo suspendu et du papier peint.
Idées déco pour un petit WC et toilettes contemporain en bois vieilli avec un placard à porte shaker, WC séparés, un mur gris, un sol en carrelage de porcelaine, un lavabo intégré, un plan de toilette en surface solide, un sol gris, un plan de toilette blanc, meuble-lavabo suspendu et du papier peint.
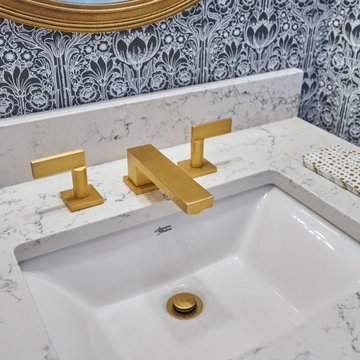
This contemporary powder room design in Yardley, PA is proof that the smallest room in the house can be the most stylish. The combination of colors and textures creates a stunning design that will make it a conversation piece for visitors to the home. The Jay Rambo floating vanity cabinet has a natural finish on Sapele with a Salerno door style. This is accented by a Caesarstone White Attica countertop, Top Knobs satin brass hardware, and a Sigma Stixx 8" lever faucet. A decorative gold framed mirror sits against the backdrop of bold, black and white patterned wallpaper. Warm wood floors create a cozy atmosphere, and a Toto toilet completes this powder room.
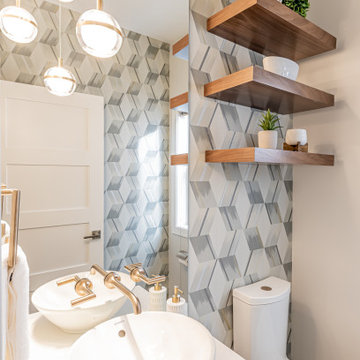
The powder room features a beautiful geometric wallpaper, three floating shelves, a tall mirror to accommodate, a brass wall mounted faucet, and a stunning corner pendant.
Idées déco de WC et toilettes avec un mur gris et meuble-lavabo suspendu
6