Idées déco de WC et toilettes avec un mur gris et un plan de toilette en carrelage
Trier par :
Budget
Trier par:Populaires du jour
41 - 59 sur 59 photos
1 sur 3
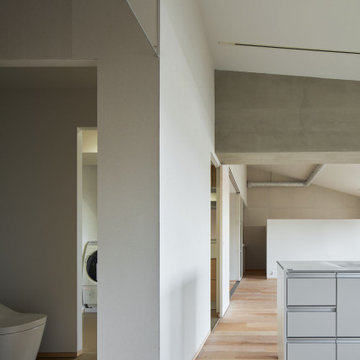
シュー&ウォークインクローゼットからトイレ、洗面、風呂へつながる動線があり、広間に入る前に完全に除菌できる。また洗面所とキッチン、洗濯室がコンパクトにまとまっており、家事動線に配慮したプランになっている。
Réalisation d'un WC et toilettes nordique en bois de taille moyenne avec un placard à porte plane, des portes de placard blanches, un carrelage gris, un mur gris, parquet clair, un lavabo encastré, un plan de toilette en carrelage, un sol beige, un plan de toilette blanc, meuble-lavabo sur pied et un plafond voûté.
Réalisation d'un WC et toilettes nordique en bois de taille moyenne avec un placard à porte plane, des portes de placard blanches, un carrelage gris, un mur gris, parquet clair, un lavabo encastré, un plan de toilette en carrelage, un sol beige, un plan de toilette blanc, meuble-lavabo sur pied et un plafond voûté.
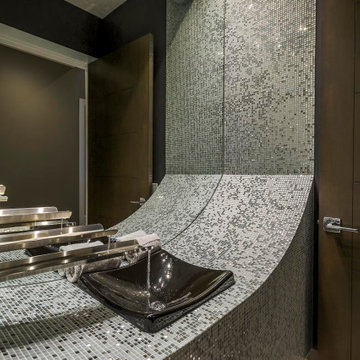
Réalisation d'un WC et toilettes tradition de taille moyenne avec un mur gris, un sol en carrelage de porcelaine, un plan de toilette en carrelage, un sol blanc, un plan de toilette multicolore et meuble-lavabo encastré.
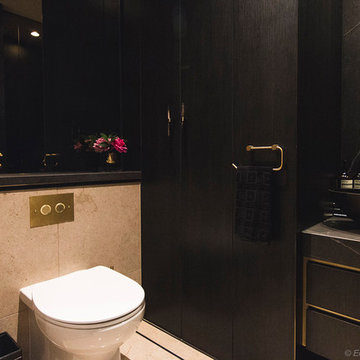
Custom powder room joinery with black wenge ravine finish to doors and panels. Custom handmade brass trim to kickfaces and shadowlines. Custom mirror with LED back lighting. Photo Credit: Edge Design Consultants.
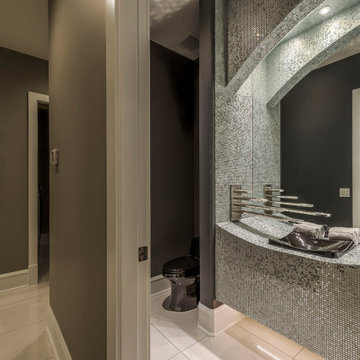
Exemple d'un WC et toilettes chic de taille moyenne avec un mur gris, un sol en carrelage de porcelaine, un plan de toilette en carrelage, un sol blanc, un plan de toilette multicolore et meuble-lavabo encastré.
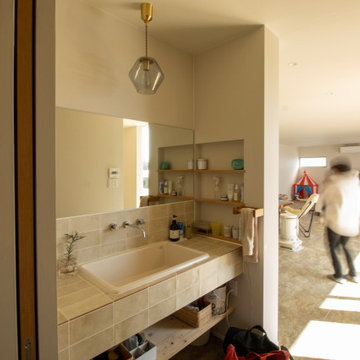
Idées déco pour un WC et toilettes moderne avec des portes de placard beiges, un carrelage beige, des carreaux de porcelaine, un mur gris, un sol en carrelage de porcelaine, une vasque, un plan de toilette en carrelage, un sol beige, un plan de toilette beige, un plafond en papier peint et du papier peint.
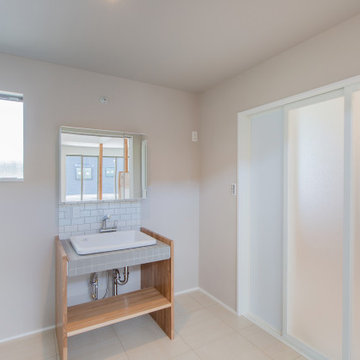
Réalisation d'un WC et toilettes minimaliste de taille moyenne avec un placard sans porte, des portes de placard grises, un carrelage blanc, des carreaux de porcelaine, un mur gris, un sol en contreplaqué, un lavabo posé, un plan de toilette en carrelage, un sol beige, un plan de toilette gris et meuble-lavabo encastré.
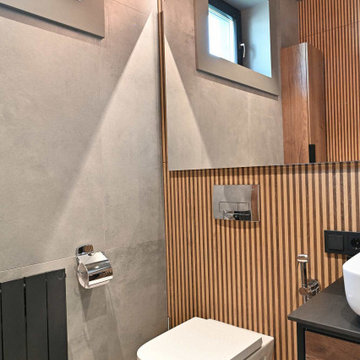
Современный санузел в частном спа комплексе с бассейном.
Сочетание разных плиток по фактуре и цвету Porcelanosa и Italon. Подвесной унитаз Villeroy&Boch, мебель в стиле лофт, черный радиатор, светильник-трос от стены до стены создает рассеянный свет.
Архитектор Александр Петунин
Интерьер Анна Полева
Строительство ПАЛЕКС дома из клееного бруса

Cette image montre un petit WC suspendu design en bois brun avec un placard à porte plane, un carrelage gris, des carreaux de céramique, un mur gris, un sol en carrelage de porcelaine, un lavabo encastré, un plan de toilette en carrelage, un sol gris, un plan de toilette gris, meuble-lavabo suspendu, un plafond décaissé et boiseries.
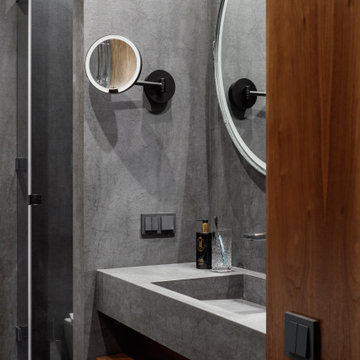
Cette photo montre un petit WC suspendu tendance en bois brun avec un placard à porte plane, un carrelage gris, des carreaux de céramique, un mur gris, un sol en carrelage de porcelaine, un lavabo encastré, un plan de toilette en carrelage, un sol gris, un plan de toilette gris, meuble-lavabo suspendu, un plafond décaissé et boiseries.
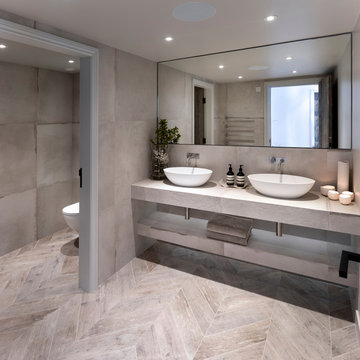
Our Lake View House stylish contemporary cloakroom with stunning concrete and wood effect herringbone floor. Floating shelves with Vola fittings and stunning Barnwood interior doors.
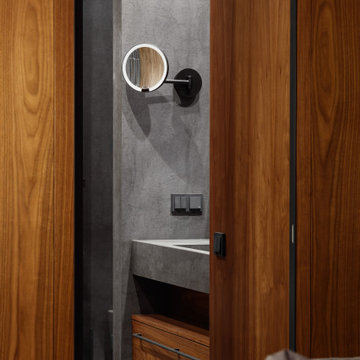
Cette photo montre un petit WC suspendu tendance en bois brun avec un placard à porte plane, un carrelage gris, des carreaux de céramique, un mur gris, un sol en carrelage de porcelaine, un lavabo encastré, un plan de toilette en carrelage, un sol gris, un plan de toilette gris, meuble-lavabo suspendu, un plafond décaissé et boiseries.
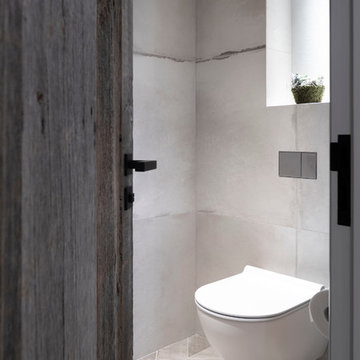
Our Lake View House stylish contemporary cloakroom with stunning concrete and wood effect herringbone floor. Floating shelves with Vola fittings and stunning Barnwood interior doors.
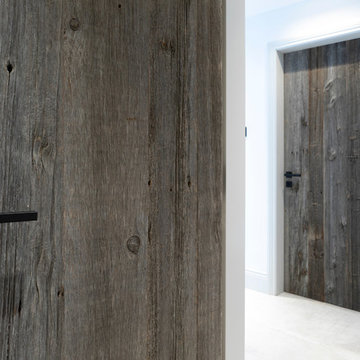
Our Lake View House stylish contemporary cloakroom with stunning concrete and wood effect herringbone floor. Floating shelves with Vola fittings and stunning Barnwood interior doors.
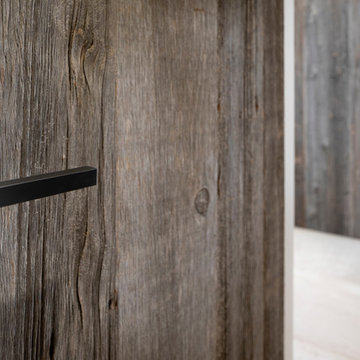
Our Lake View House stylish contemporary cloakroom with stunning concrete and wood effect herringbone floor. Floating shelves with Vola fittings and stunning Barnwood interior doors.
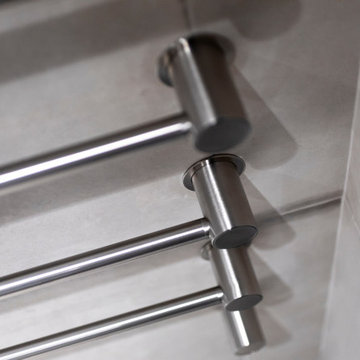
Our Lake View House stylish contemporary cloakroom with stunning concrete and wood effect herringbone floor. Floating shelves with Vola fittings and stunning Barnwood interior doors.
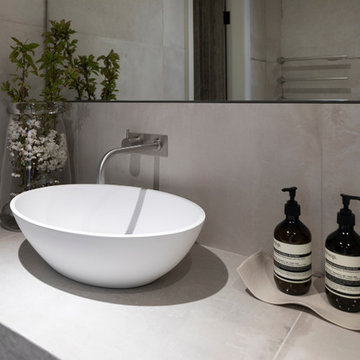
Our Lake View House stylish contemporary cloakroom with stunning concrete and wood effect herringbone floor. Floating shelves with Vola fittings and stunning Barnwood interior doors.
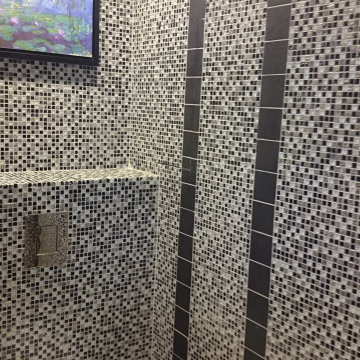
Офис-лофт 200 м2
Офис для молодой, развивающейся компании. В оформлении использованы элементы стиля «лофт». Кирпичные стены, металл, камень. Новые стены отделаны деревянными панелями с включением световых светодиодных полос. Узоры из метлахской плитки на оконных откосах придают помещениям особый колорит.
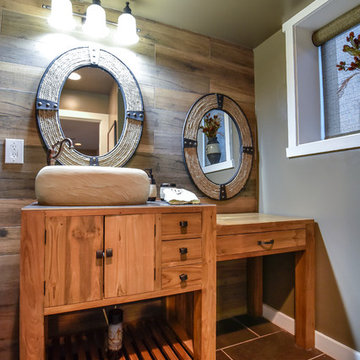
Felicia Evans Photography
Aménagement d'un petit WC et toilettes craftsman en bois brun avec un carrelage marron, un mur gris, une vasque, un sol en carrelage de porcelaine, un plan de toilette en carrelage et un placard à porte plane.
Aménagement d'un petit WC et toilettes craftsman en bois brun avec un carrelage marron, un mur gris, une vasque, un sol en carrelage de porcelaine, un plan de toilette en carrelage et un placard à porte plane.
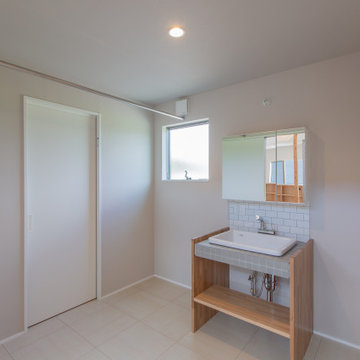
Inspiration pour un WC et toilettes minimaliste de taille moyenne avec un placard sans porte, des portes de placard grises, un carrelage blanc, des carreaux de porcelaine, un mur gris, un sol en contreplaqué, un lavabo posé, un plan de toilette en carrelage, un sol beige, un plan de toilette gris et meuble-lavabo encastré.
Idées déco de WC et toilettes avec un mur gris et un plan de toilette en carrelage
3