Idées déco de WC et toilettes avec un mur gris et un plan de toilette en stratifié
Trier par :
Budget
Trier par:Populaires du jour
61 - 80 sur 91 photos
1 sur 3
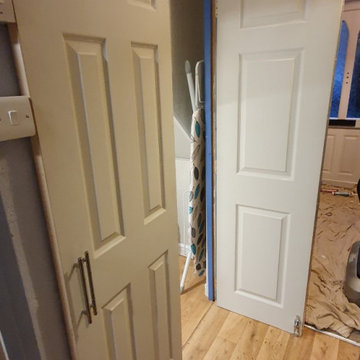
Sliding Door and opening slave door to allow storage and access into this Understairs WC Cloakroom.
Réalisation d'un petit WC et toilettes tradition avec un placard à porte plane, des portes de placard blanches, WC à poser, un carrelage gris, un mur gris, un sol en vinyl, un lavabo intégré, un plan de toilette en stratifié, un sol multicolore, un plan de toilette gris, meuble-lavabo sur pied et du lambris.
Réalisation d'un petit WC et toilettes tradition avec un placard à porte plane, des portes de placard blanches, WC à poser, un carrelage gris, un mur gris, un sol en vinyl, un lavabo intégré, un plan de toilette en stratifié, un sol multicolore, un plan de toilette gris, meuble-lavabo sur pied et du lambris.
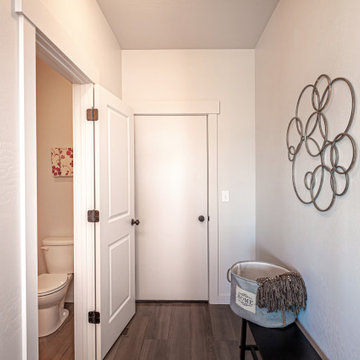
Idée de décoration pour un petit WC et toilettes tradition en bois foncé avec un placard à porte shaker, WC séparés, un mur gris, sol en stratifié, un lavabo posé, un plan de toilette en stratifié, un sol gris et un plan de toilette gris.
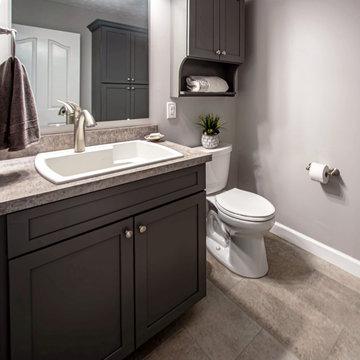
This former laundry room was converted into a powder room. Waypoint Living Spaces 410F Painted Boulder vanity, valet cabinet and linen closet was installed. Laminate countertop with 4” backsplash. Moen Camerist faucet in Spot Resist Stainless Steel. Moen Hamden towel ring and holder. Kohler Cimarron comfort height toilet with elongated bowl in white. The flooring is Mannington Adura Max Riviera White Sand 12 x 24 Floating Installation.
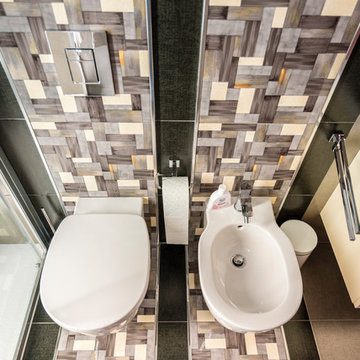
Cette image montre un petit WC suspendu minimaliste en bois clair avec un placard à porte plane, un carrelage noir, des carreaux de céramique, un mur gris, un sol en carrelage de céramique, un lavabo posé, un plan de toilette en stratifié et un plan de toilette jaune.
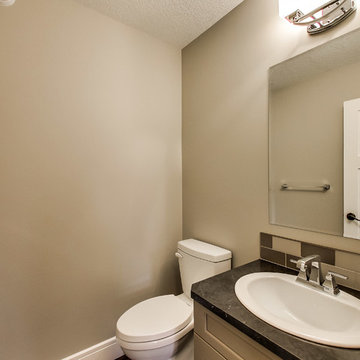
Cette image montre un WC et toilettes avec un lavabo posé, un placard à porte shaker, des portes de placard grises, un plan de toilette en stratifié et un mur gris.
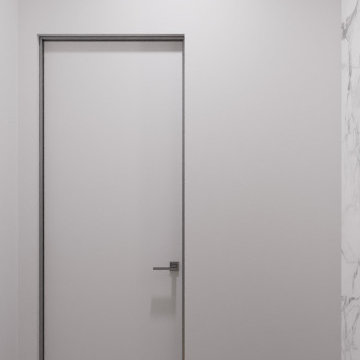
Cette image montre un WC suspendu traditionnel de taille moyenne avec un placard à porte plane, des portes de placard grises, un carrelage gris, un mur gris, sol en stratifié, une vasque, un plan de toilette en stratifié, un sol marron, un plan de toilette gris et meuble-lavabo suspendu.
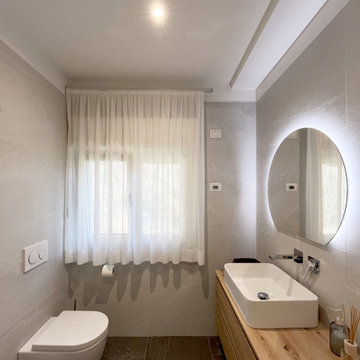
Inspiration pour un WC et toilettes design en bois clair de taille moyenne avec WC séparés, des carreaux de porcelaine, un mur gris, un sol en carrelage de porcelaine, une vasque, un plan de toilette en stratifié, un sol noir et meuble-lavabo suspendu.
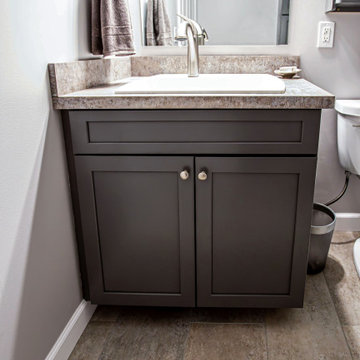
This former laundry room was converted into a powder room. Waypoint Living Spaces 410F Painted Boulder vanity, valet cabinet and linen closet was installed. Laminate countertop with 4” backsplash. Moen Camerist faucet in Spot Resist Stainless Steel. Moen Hamden towel ring and holder. Kohler Cimarron comfort height toilet with elongated bowl in white. The flooring is Mannington Adura Max Riviera White Sand 12 x 24 Floating Installation.
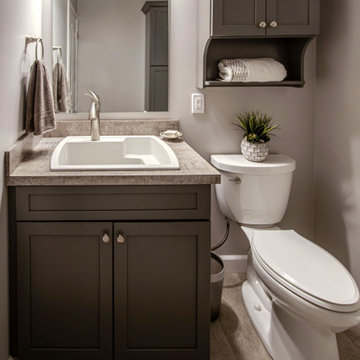
This former laundry room was converted into a powder room. Waypoint Living Spaces 410F Painted Boulder vanity, valet cabinet and linen closet was installed. Laminate countertop with 4” backsplash. Moen Camerist faucet in Spot Resist Stainless Steel. Moen Hamden towel ring and holder. Kohler Cimarron comfort height toilet with elongated bowl in white. The flooring is Mannington Adura Max Riviera White Sand 12 x 24 Floating Installation.
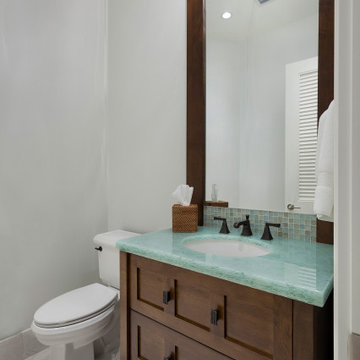
Powder Room
Aménagement d'un WC et toilettes en bois brun de taille moyenne avec un placard à porte shaker, WC à poser, un carrelage gris, du carrelage en marbre, un mur gris, un sol en carrelage de porcelaine, un lavabo encastré, un plan de toilette en stratifié, un sol gris et un plan de toilette blanc.
Aménagement d'un WC et toilettes en bois brun de taille moyenne avec un placard à porte shaker, WC à poser, un carrelage gris, du carrelage en marbre, un mur gris, un sol en carrelage de porcelaine, un lavabo encastré, un plan de toilette en stratifié, un sol gris et un plan de toilette blanc.
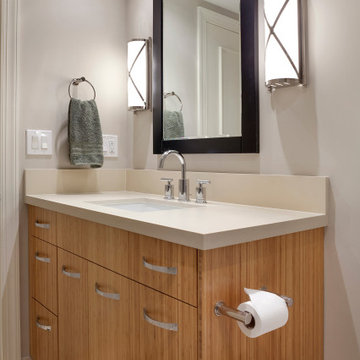
Powder Room
Idée de décoration pour un WC et toilettes en bois clair de taille moyenne avec un placard à porte plane, WC à poser, un carrelage gris, du carrelage en marbre, un mur gris, un sol en carrelage de porcelaine, un lavabo encastré, un plan de toilette en stratifié, un sol beige et un plan de toilette blanc.
Idée de décoration pour un WC et toilettes en bois clair de taille moyenne avec un placard à porte plane, WC à poser, un carrelage gris, du carrelage en marbre, un mur gris, un sol en carrelage de porcelaine, un lavabo encastré, un plan de toilette en stratifié, un sol beige et un plan de toilette blanc.
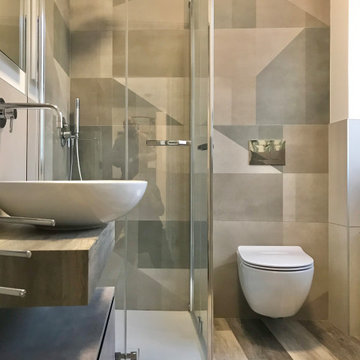
Abbiamo eliminato una piccola vasca rinchiusa in una nicchia per ordinare al meglio lo spazio del bagno e creare un disimpegno dove mettere un ripostiglio, la lavatrice e l'asciugatrice.
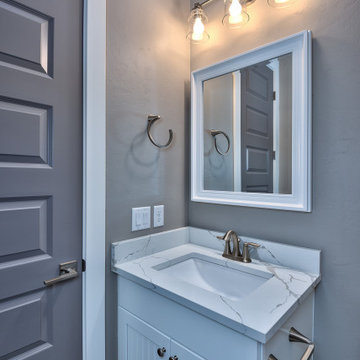
Cette image montre un petit WC et toilettes design avec un placard avec porte à panneau encastré, des portes de placard blanches, WC séparés, un mur gris, un sol en carrelage de terre cuite, un lavabo encastré, un plan de toilette en stratifié, un sol multicolore et un plan de toilette blanc.
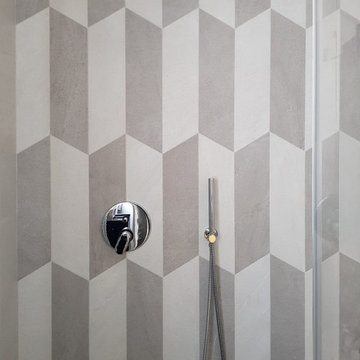
Réalisation d'un WC et toilettes minimaliste avec un placard en trompe-l'oeil, des portes de placard bleues, WC séparés, un carrelage beige, des carreaux de porcelaine, un mur gris, un sol en carrelage de porcelaine, une vasque, un plan de toilette en stratifié, un sol gris, un plan de toilette bleu et meuble-lavabo sur pied.
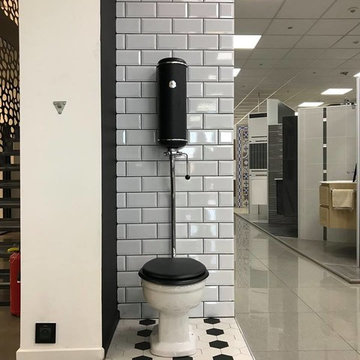
Unique en son genre, offrant à la fois une jolie touche esthétique et de l'excentricité, ce WC rétro à chasse hydropneumatique est éco-responsable
Réalisation d'un petit WC et toilettes vintage avec un placard à porte shaker, des portes de placard noires, un bidet, un carrelage gris, des carreaux en terre cuite, un mur gris, carreaux de ciment au sol, une grande vasque, un plan de toilette en stratifié, un sol multicolore et un plan de toilette noir.
Réalisation d'un petit WC et toilettes vintage avec un placard à porte shaker, des portes de placard noires, un bidet, un carrelage gris, des carreaux en terre cuite, un mur gris, carreaux de ciment au sol, une grande vasque, un plan de toilette en stratifié, un sol multicolore et un plan de toilette noir.
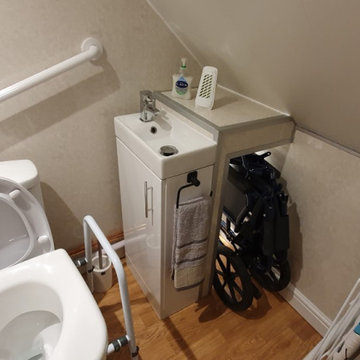
Wheelchair and ironing board storage was a must for the clients as this was an understairs cupboard previously accessed by a narrow hallway.
Cette image montre un petit WC et toilettes traditionnel avec un placard à porte plane, des portes de placard blanches, WC à poser, un carrelage gris, un mur gris, un sol en vinyl, un lavabo intégré, un plan de toilette en stratifié, un sol multicolore, un plan de toilette gris, meuble-lavabo sur pied et du lambris.
Cette image montre un petit WC et toilettes traditionnel avec un placard à porte plane, des portes de placard blanches, WC à poser, un carrelage gris, un mur gris, un sol en vinyl, un lavabo intégré, un plan de toilette en stratifié, un sol multicolore, un plan de toilette gris, meuble-lavabo sur pied et du lambris.
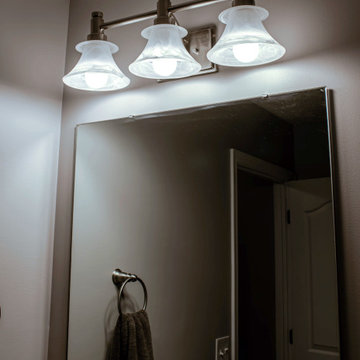
This former laundry room was converted into a powder room. Waypoint Living Spaces 410F Painted Boulder vanity, valet cabinet and linen closet was installed. Laminate countertop with 4” backsplash. Moen Camerist faucet in Spot Resist Stainless Steel. Moen Hamden towel ring and holder. Kohler Cimarron comfort height toilet with elongated bowl in white. The flooring is Mannington Adura Max Riviera White Sand 12 x 24 Floating Installation.
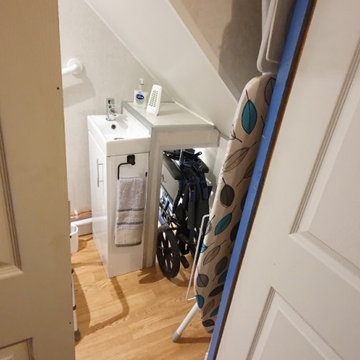
Sliding Door and opening slave door to allow storage and access into this Understairs WC Cloakroom for the clients wheelchair and ironing board.
Idées déco pour un petit WC et toilettes classique avec un placard à porte plane, des portes de placard blanches, WC à poser, un carrelage gris, un mur gris, un sol en vinyl, un lavabo intégré, un plan de toilette en stratifié, un sol multicolore, un plan de toilette gris, meuble-lavabo sur pied et du lambris.
Idées déco pour un petit WC et toilettes classique avec un placard à porte plane, des portes de placard blanches, WC à poser, un carrelage gris, un mur gris, un sol en vinyl, un lavabo intégré, un plan de toilette en stratifié, un sol multicolore, un plan de toilette gris, meuble-lavabo sur pied et du lambris.
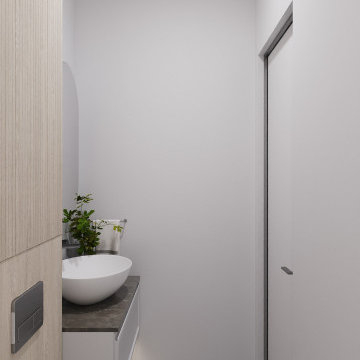
Inspiration pour un WC suspendu traditionnel de taille moyenne avec un placard à porte plane, des portes de placard grises, un carrelage gris, un mur gris, sol en stratifié, une vasque, un plan de toilette en stratifié, un sol marron, un plan de toilette gris et meuble-lavabo suspendu.
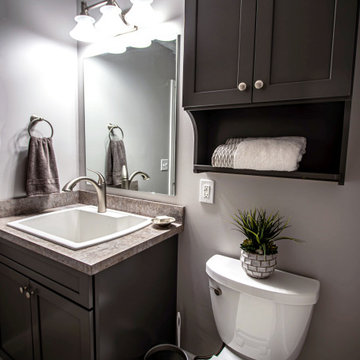
This former laundry room was converted into a powder room. Waypoint Living Spaces 410F Painted Boulder vanity, valet cabinet and linen closet was installed. Laminate countertop with 4” backsplash. Moen Camerist faucet in Spot Resist Stainless Steel. Moen Hamden towel ring and holder. Kohler Cimarron comfort height toilet with elongated bowl in white. The flooring is Mannington Adura Max Riviera White Sand 12 x 24 Floating Installation.
Idées déco de WC et toilettes avec un mur gris et un plan de toilette en stratifié
4