Idées déco de WC et toilettes avec un mur gris et un plan de toilette marron
Trier par :
Budget
Trier par:Populaires du jour
101 - 120 sur 408 photos
1 sur 3
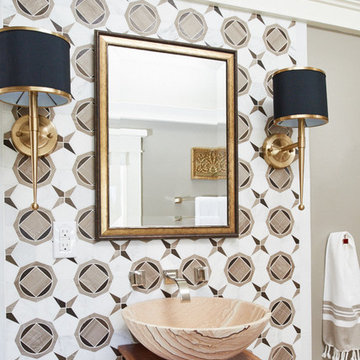
From the Pasadena Showcase House 2015 Carriage House Guest Suite Bathroom featuring Walker Zanger Villa d'Oro Ostia in Cafe on the wall.
Cette image montre un WC et toilettes traditionnel avec un carrelage multicolore, une vasque, un plan de toilette en bois, un mur gris et un plan de toilette marron.
Cette image montre un WC et toilettes traditionnel avec un carrelage multicolore, une vasque, un plan de toilette en bois, un mur gris et un plan de toilette marron.
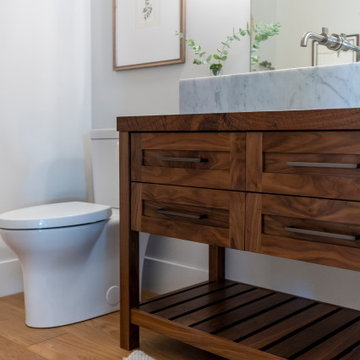
Idées déco pour un WC et toilettes classique de taille moyenne avec un placard à porte shaker, des portes de placard marrons, WC séparés, un mur gris, parquet foncé, une vasque, un plan de toilette en bois, un sol marron, un plan de toilette marron et meuble-lavabo sur pied.
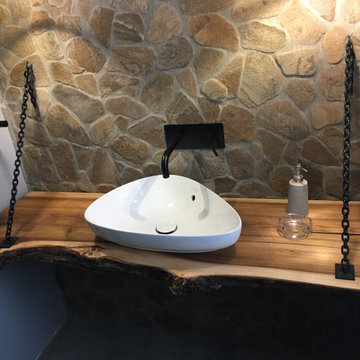
Exemple d'un WC suspendu industriel de taille moyenne avec un carrelage multicolore, carrelage mural, un mur gris, un sol en carrelage de porcelaine, un lavabo posé, un plan de toilette en bois, un sol gris, un plan de toilette marron, différents designs de plafond et différents habillages de murs.
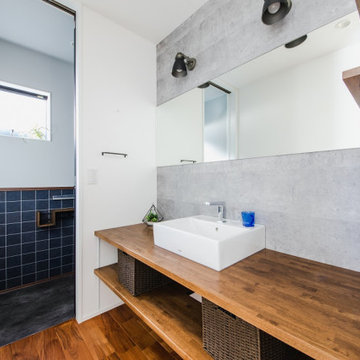
スポットライト照明やコンクリート調のクロスで、
インダストリアルな雰囲気を演出した造作洗面カウンター!
Cette photo montre un WC et toilettes industriel avec des portes de placard blanches, un mur gris, parquet foncé, un sol marron, un plan de toilette marron et meuble-lavabo encastré.
Cette photo montre un WC et toilettes industriel avec des portes de placard blanches, un mur gris, parquet foncé, un sol marron, un plan de toilette marron et meuble-lavabo encastré.
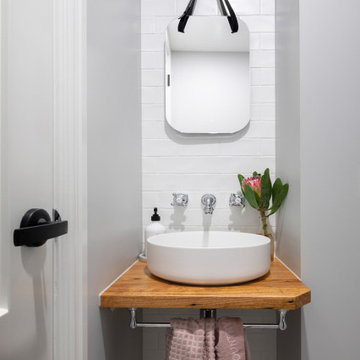
For this knock-down rebuild family home, the interior design aesthetic was Hampton’s style in the city. The brief for this home was traditional with a touch of modern. Effortlessly elegant and very detailed with a warm and welcoming vibe. Built by R.E.P Building. Photography by Hcreations.

Mike Schmidt
Cette photo montre un WC et toilettes chic en bois foncé de taille moyenne avec un placard à porte affleurante, un mur gris, un sol en marbre, une vasque, un plan de toilette en bois, un sol gris et un plan de toilette marron.
Cette photo montre un WC et toilettes chic en bois foncé de taille moyenne avec un placard à porte affleurante, un mur gris, un sol en marbre, une vasque, un plan de toilette en bois, un sol gris et un plan de toilette marron.
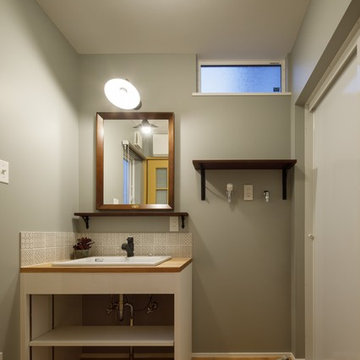
Cette photo montre un WC et toilettes scandinave avec un placard sans porte, un mur gris, un sol en bois brun, un lavabo posé, un plan de toilette en bois, un sol marron et un plan de toilette marron.
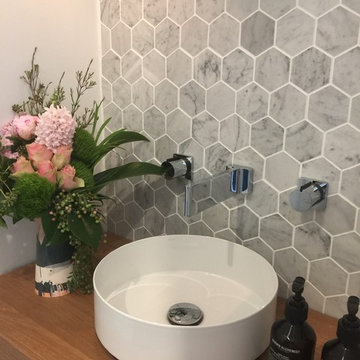
For this new family home, the goal was to make the home feel modern, yet warm and inviting. With a neutral colour palette, and using timeless materials such as timber, concrete, marble and stone, Studio Black has a created a home that's luxurious but full of warmth.
Photography by Studio Black Interiors.
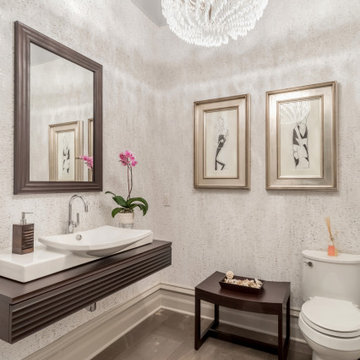
Exemple d'un WC et toilettes chic en bois brun avec un placard avec porte à panneau encastré, WC séparés, un mur gris, une vasque, un plan de toilette en bois, un sol gris, un plan de toilette marron, meuble-lavabo suspendu et du papier peint.
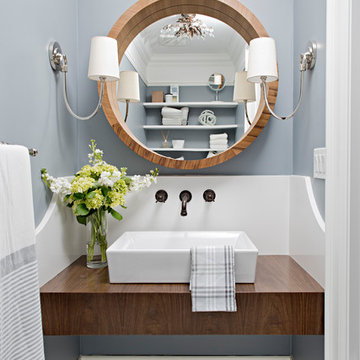
Idée de décoration pour un WC et toilettes tradition de taille moyenne avec une vasque, un plan de toilette en bois, un plan de toilette marron, un mur gris et un sol blanc.
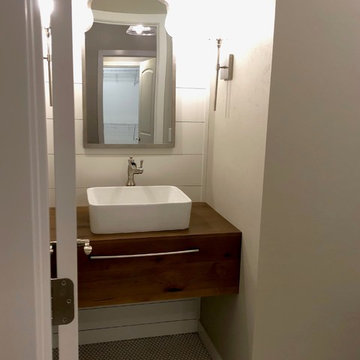
Powder room featuring a custom vanity, shiplap, and accent mirror giving the room a modern farmhouse look
Réalisation d'un WC et toilettes design en bois brun de taille moyenne avec un placard sans porte, un mur gris, carreaux de ciment au sol, un plan de toilette en bois, un sol blanc et un plan de toilette marron.
Réalisation d'un WC et toilettes design en bois brun de taille moyenne avec un placard sans porte, un mur gris, carreaux de ciment au sol, un plan de toilette en bois, un sol blanc et un plan de toilette marron.
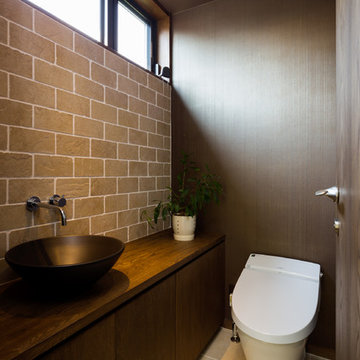
Idées déco pour un WC et toilettes rétro en bois foncé avec un placard à porte plane, un mur gris, un plan de toilette en bois, un sol beige et un plan de toilette marron.

The SUMMIT, is Beechwood Homes newest display home at Craigburn Farm. This masterpiece showcases our commitment to design, quality and originality. The Summit is the epitome of luxury. From the general layout down to the tiniest finish detail, every element is flawless.
Specifically, the Summit highlights the importance of atmosphere in creating a family home. The theme throughout is warm and inviting, combining abundant natural light with soothing timber accents and an earthy palette. The stunning window design is one of the true heroes of this property, helping to break down the barrier of indoor and outdoor. An open plan kitchen and family area are essential features of a cohesive and fluid home environment.
Adoring this Ensuite displayed in "The Summit" by Beechwood Homes. There is nothing classier than the combination of delicate timber and concrete beauty.
The perfect outdoor area for entertaining friends and family. The indoor space is connected to the outdoor area making the space feel open - perfect for extending the space!
The Summit makes the most of state of the art automation technology. An electronic interface controls the home theatre systems, as well as the impressive lighting display which comes to life at night. Modern, sleek and spacious, this home uniquely combines convenient functionality and visual appeal.
The Summit is ideal for those clients who may be struggling to visualise the end product from looking at initial designs. This property encapsulates all of the senses for a complete experience. Appreciate the aesthetic features, feel the textures, and imagine yourself living in a home like this.
Tiles by Italia Ceramics!
Visit Beechwood Homes - Display Home "The Summit"
54 FERGUSSON AVENUE,
CRAIGBURN FARM
Opening Times Sat & Sun 1pm – 4:30pm
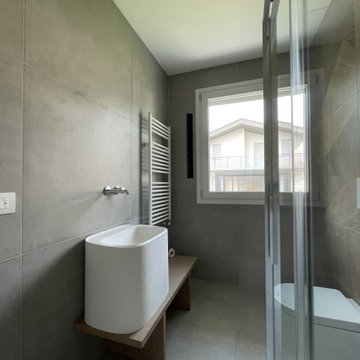
Per il bagno di servizio è stato scelto un mobile minimal composto da una base in legno naturale ed una bacinella di grandi dimensioni effetto pietra.
Anche per il piatto doccia, filo pavimento, è stato usato lo stesso effetto materico della bacinella.
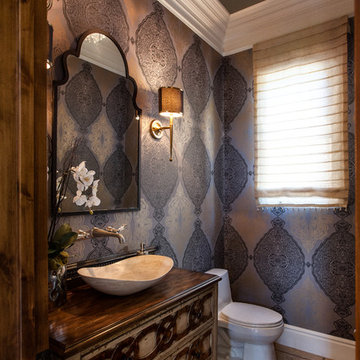
This little powder room is right off the entry and my client wanted the glamour room! We found a Hooker cabinet and had it plummed with the travertine bowl and faucets coming out of the wall. But the overscalled wall covering is what made the glamour of the room! Double crown and simple currey sconces and chandelier add to the drama.
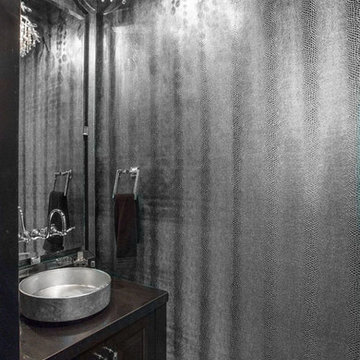
Designer - The Design House Interior Design
www.tdhid.com
Builder - Upland Development, Inc
Photographer - Scot Zimmerman
Utah Style & Design http://www.utahstyleanddesign.com/in-the-
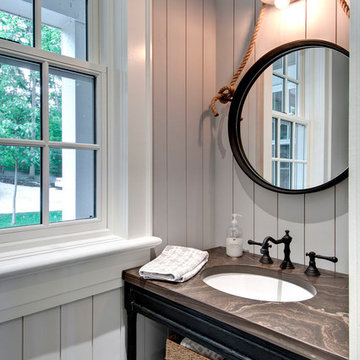
Sandy MacKay
Exemple d'un WC et toilettes bord de mer avec un lavabo encastré, un mur gris et un plan de toilette marron.
Exemple d'un WC et toilettes bord de mer avec un lavabo encastré, un mur gris et un plan de toilette marron.
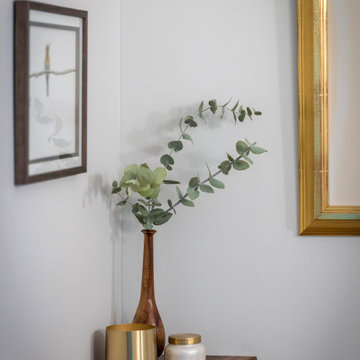
Cette photo montre un WC et toilettes chic de taille moyenne avec un placard à porte shaker, des portes de placard marrons, WC séparés, un mur gris, un sol en bois brun, une vasque, un plan de toilette en bois, un sol marron, un plan de toilette marron et meuble-lavabo sur pied.
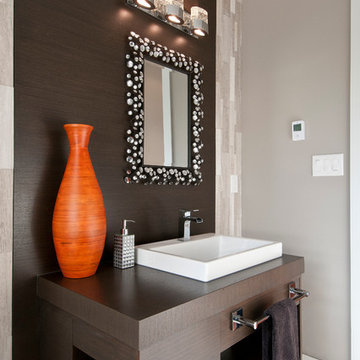
Exemple d'un WC et toilettes tendance en bois foncé avec une vasque, un placard à porte plane, un plan de toilette en bois, un carrelage gris, un carrelage de pierre, un mur gris, un sol en carrelage de porcelaine et un plan de toilette marron.
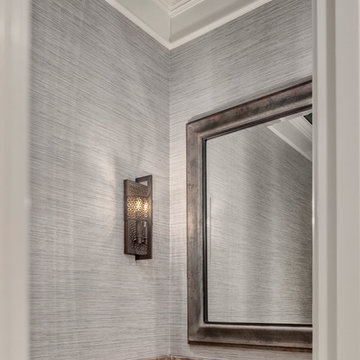
Clarity NW
Inspiration pour un WC et toilettes traditionnel de taille moyenne avec un placard avec porte à panneau surélevé, des portes de placard blanches, un mur gris, un lavabo encastré, un plan de toilette en marbre et un plan de toilette marron.
Inspiration pour un WC et toilettes traditionnel de taille moyenne avec un placard avec porte à panneau surélevé, des portes de placard blanches, un mur gris, un lavabo encastré, un plan de toilette en marbre et un plan de toilette marron.
Idées déco de WC et toilettes avec un mur gris et un plan de toilette marron
6