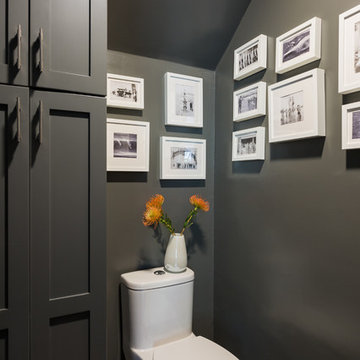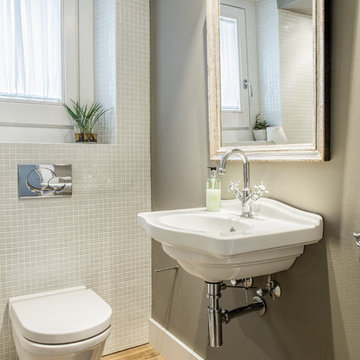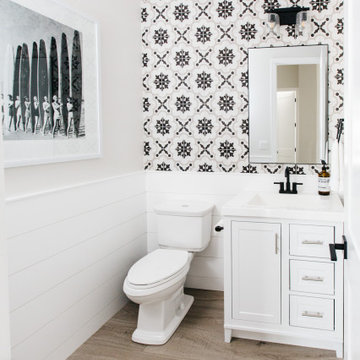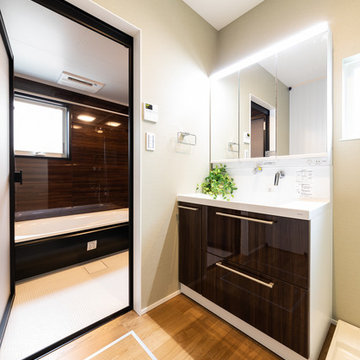Idées déco de WC et toilettes avec un mur gris et un sol en bois brun
Trier par :
Budget
Trier par:Populaires du jour
1 - 20 sur 844 photos
1 sur 3

Inspiration pour un WC et toilettes traditionnel avec un mur gris, un sol en bois brun, une vasque et un sol marron.

Idées déco pour un petit WC et toilettes campagne en bois brun avec un placard sans porte, WC séparés, un carrelage gris, des carreaux de céramique, un mur gris, un sol en bois brun, une vasque, un plan de toilette en bois, un sol marron et un plan de toilette marron.

Exemple d'un WC et toilettes bord de mer de taille moyenne avec un placard à porte shaker, des portes de placard blanches, WC séparés, un mur gris, un sol en bois brun, un lavabo encastré, un plan de toilette en quartz, un sol marron, un plan de toilette blanc, meuble-lavabo encastré et du lambris de bois.

This first floor remodel included the kitchen, powder room, mudroom, laundry room, living room and office. The bright, white kitchen is accented by gray-blue island with seating for four. We removed the wall between the kitchen and dining room to create an open floor plan. A special feature is the custom-made cherry desk and white built in shelving we created in the office. Photo Credit: Linda McManus Images
Rudloff Custom Builders has won Best of Houzz for Customer Service in 2014, 2015 2016, 2017 and 2019. We also were voted Best of Design in 2016, 2017, 2018, 2019 which only 2% of professionals receive. Rudloff Custom Builders has been featured on Houzz in their Kitchen of the Week, What to Know About Using Reclaimed Wood in the Kitchen as well as included in their Bathroom WorkBook article. We are a full service, certified remodeling company that covers all of the Philadelphia suburban area. This business, like most others, developed from a friendship of young entrepreneurs who wanted to make a difference in their clients’ lives, one household at a time. This relationship between partners is much more than a friendship. Edward and Stephen Rudloff are brothers who have renovated and built custom homes together paying close attention to detail. They are carpenters by trade and understand concept and execution. Rudloff Custom Builders will provide services for you with the highest level of professionalism, quality, detail, punctuality and craftsmanship, every step of the way along our journey together.
Specializing in residential construction allows us to connect with our clients early in the design phase to ensure that every detail is captured as you imagined. One stop shopping is essentially what you will receive with Rudloff Custom Builders from design of your project to the construction of your dreams, executed by on-site project managers and skilled craftsmen. Our concept: envision our client’s ideas and make them a reality. Our mission: CREATING LIFETIME RELATIONSHIPS BUILT ON TRUST AND INTEGRITY.
Photo Credit: Linda McManus Images

Aménagement d'un WC et toilettes moderne avec un mur gris, un sol en bois brun, une vasque, un plan de toilette en béton et un plan de toilette gris.

Cette image montre un petit WC et toilettes marin avec un placard à porte shaker, WC à poser, un mur gris, un sol en bois brun et un sol marron.

Wall Paint Color: Benjamin Moore Paper White
Paint Trim: Benjamin Moore White Heron
Vanity Paint Color: Benjamin Moore Hail Navy
Joe Kwon Photography

Exemple d'un WC et toilettes montagne en bois brun de taille moyenne avec un placard sans porte, un mur gris, un sol en bois brun, un lavabo posé, un plan de toilette en bois, un sol marron et un plan de toilette marron.

Taube Photography /
Connor Contracting
Idées déco pour un grand WC et toilettes contemporain avec un placard à porte shaker, des portes de placard marrons, WC séparés, un mur gris, un sol en bois brun, un lavabo encastré, un plan de toilette en granite, un sol marron, un carrelage marron, des dalles de pierre et un plan de toilette marron.
Idées déco pour un grand WC et toilettes contemporain avec un placard à porte shaker, des portes de placard marrons, WC séparés, un mur gris, un sol en bois brun, un lavabo encastré, un plan de toilette en granite, un sol marron, un carrelage marron, des dalles de pierre et un plan de toilette marron.

Morgan Howarth Photograhy
Idées déco pour un petit WC et toilettes classique avec WC séparés, un mur gris, un sol en bois brun et un lavabo suspendu.
Idées déco pour un petit WC et toilettes classique avec WC séparés, un mur gris, un sol en bois brun et un lavabo suspendu.

John G Wilbanks Photography
Cette photo montre un petit WC et toilettes chic en bois brun avec un placard à porte plane, un plan de toilette en marbre, WC à poser, un carrelage blanc, un carrelage de pierre, un mur gris, un sol en bois brun et un lavabo posé.
Cette photo montre un petit WC et toilettes chic en bois brun avec un placard à porte plane, un plan de toilette en marbre, WC à poser, un carrelage blanc, un carrelage de pierre, un mur gris, un sol en bois brun et un lavabo posé.

Inspiration pour un petit WC suspendu traditionnel avec un sol en bois brun, un lavabo suspendu, un carrelage gris et un mur gris.

Upper Wall: Benjamin Moore Gray Cashmere Paint.
Lower wall: Crushed glass with stone rhomboid mosaic from the Aura Harlequin Collection in silver cloud color, that comes in 12" x 12" sheets, finished with 2" x 12" honed marble chair rail with ogee edge.
TOTO Pedestal sink & Water closet from the Guinevere Collection.

Cette image montre un WC et toilettes design de taille moyenne avec un mur gris, un sol en bois brun, une vasque, un sol marron et un plan de toilette gris.

Chic powder bath includes sleek grey wall-covering as the foundation for an asymmetric design. The organic mirror, single brass pendant, and matte faucet all offset each other, allowing the eye flow throughout the space. It's simplistic in its design elements but intentional in its beauty.

Cette photo montre un WC et toilettes chic avec un placard sans porte, des portes de placard blanches, WC à poser, un mur gris, un sol en bois brun, un lavabo encastré, un sol marron, un plan de toilette blanc, meuble-lavabo encastré et du papier peint.

The client wanted to pack some fun into this small space, so the soft gray vanity finish fit the design perfectly, along with the ceiling color and wallpaper.

Inspiration pour un WC et toilettes traditionnel avec un placard à porte shaker, des portes de placard blanches, WC séparés, un carrelage multicolore, un mur gris, un sol en bois brun, un sol marron et un plan de toilette blanc.

Aménagement d'un WC et toilettes campagne en bois vieilli de taille moyenne avec un placard en trompe-l'oeil, un mur gris, un sol en bois brun, une vasque, un plan de toilette en granite et un plan de toilette noir.

Idées déco pour un WC et toilettes moderne avec un placard à porte plane, des portes de placard marrons, un mur gris, un sol en bois brun, un lavabo intégré et un sol marron.
Idées déco de WC et toilettes avec un mur gris et un sol en bois brun
1