Idées déco de WC et toilettes avec un mur gris et un sol en carrelage de terre cuite
Trier par :
Budget
Trier par:Populaires du jour
101 - 120 sur 163 photos
1 sur 3
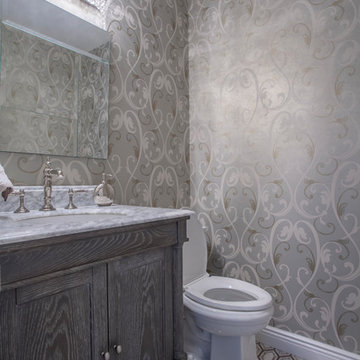
Idée de décoration pour un WC et toilettes tradition en bois foncé de taille moyenne avec un placard avec porte à panneau surélevé, WC séparés, un mur gris, un sol en carrelage de terre cuite, un lavabo encastré, un plan de toilette en marbre et un sol multicolore.
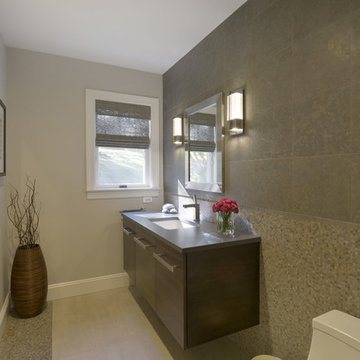
This new powder room was carved from existing space within the home and part of a larger renovation. Near its location in the existing space was an ensuite bedroom that was relocated above the garage. The clients have a love of natural elements and wanted the powder room to be generous with a modern and organic feel. This aesthetic direction led us to choosing a soothing paint color and tile with earth tones and texture, both in mosaic and large format. A custom stained floating vanity offers roomy storage and helps to expand the space by allowing the entire floor to be visible upon entering. A stripe of the mosaic wall tile on the floor draws the eye straight to the window wall across the room. A unique metal tile border is used to separate wall materials while complimenting the pattern and texture of the vanity hardware. Modern wall sconces and framed mirror add pizazz without taking away from the whole.
Photo: Peter Krupenye
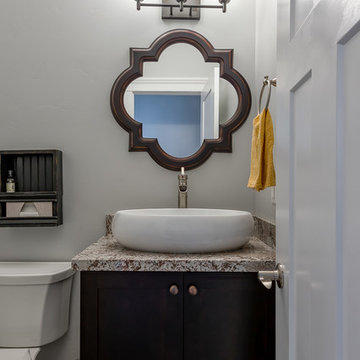
Idées déco pour un grand WC et toilettes classique en bois foncé avec un placard à porte shaker, WC séparés, un mur gris, un sol en carrelage de terre cuite, une vasque, un plan de toilette en granite et un sol multicolore.
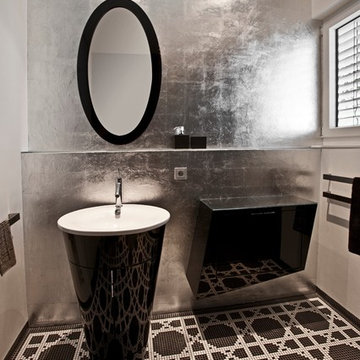
Aménagement d'un WC et toilettes contemporain de taille moyenne avec un placard à porte plane, des portes de placard noires, un sol en carrelage de terre cuite, un lavabo de ferme, un mur gris et un sol multicolore.
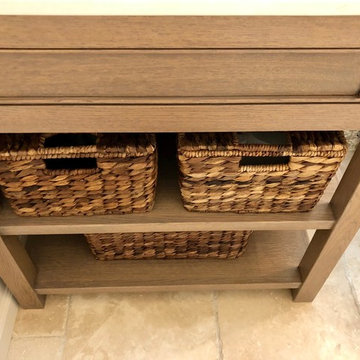
Inspiration pour un petit WC et toilettes traditionnel en bois clair avec un placard à porte affleurante, un carrelage multicolore, du carrelage en marbre, un sol en carrelage de terre cuite, un plan de toilette en quartz modifié, un plan de toilette blanc, un mur gris, un lavabo encastré et un sol beige.
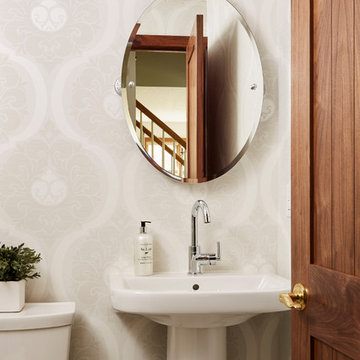
Alyssa Lee Photography
Inspiration pour un petit WC et toilettes traditionnel avec WC séparés, un mur gris, un sol en carrelage de terre cuite, un lavabo de ferme et un sol blanc.
Inspiration pour un petit WC et toilettes traditionnel avec WC séparés, un mur gris, un sol en carrelage de terre cuite, un lavabo de ferme et un sol blanc.
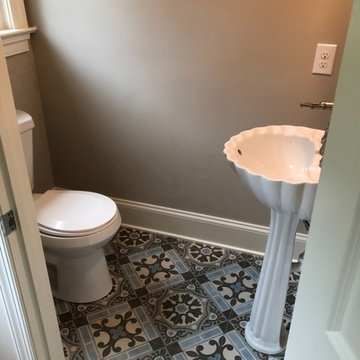
Cette photo montre un WC et toilettes avec WC séparés, un mur gris, un sol en carrelage de terre cuite et un lavabo de ferme.
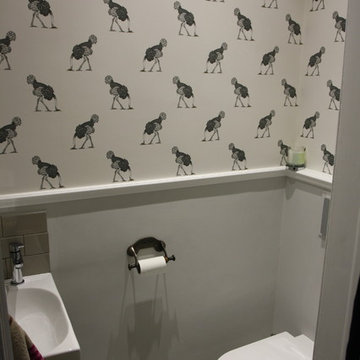
John Roberts
Idée de décoration pour un petit WC suspendu bohème avec un mur gris, un sol en carrelage de terre cuite et un lavabo suspendu.
Idée de décoration pour un petit WC suspendu bohème avec un mur gris, un sol en carrelage de terre cuite et un lavabo suspendu.
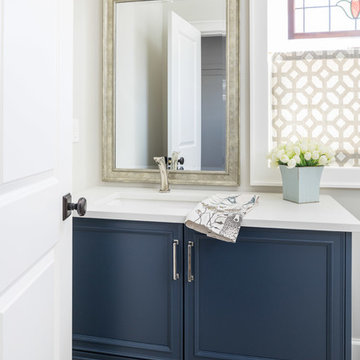
Jason Hartog photography
Réalisation d'un très grand WC et toilettes champêtre avec un placard à porte affleurante, des portes de placard bleues, WC séparés, un carrelage multicolore, un mur gris, un sol en carrelage de terre cuite, un lavabo encastré, un plan de toilette en quartz modifié, un sol gris et un plan de toilette blanc.
Réalisation d'un très grand WC et toilettes champêtre avec un placard à porte affleurante, des portes de placard bleues, WC séparés, un carrelage multicolore, un mur gris, un sol en carrelage de terre cuite, un lavabo encastré, un plan de toilette en quartz modifié, un sol gris et un plan de toilette blanc.
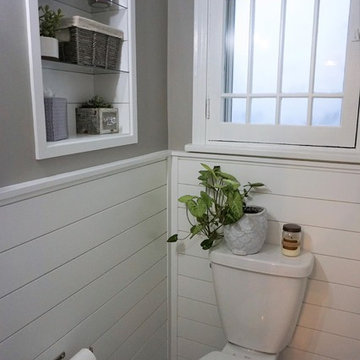
Aménagement d'un petit WC et toilettes classique avec WC séparés, un mur gris, un sol en carrelage de terre cuite, un lavabo suspendu et un sol gris.
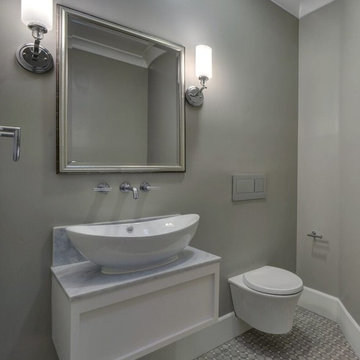
This powder room has a mosaic floor in different earth tones. The taupe color of the walls is reflected in the flooring.
Réalisation d'un petit WC suspendu design avec un mur gris, un sol en carrelage de terre cuite, une vasque, un plan de toilette en marbre, un sol gris et un plan de toilette gris.
Réalisation d'un petit WC suspendu design avec un mur gris, un sol en carrelage de terre cuite, une vasque, un plan de toilette en marbre, un sol gris et un plan de toilette gris.
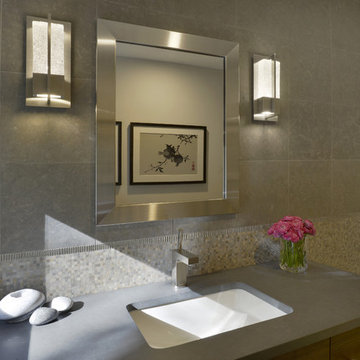
This new powder room was carved from existing space within the home and part of a larger renovation. Near its location in the existing space was an ensuite bedroom that was relocated above the garage. The clients have a love of natural elements and wanted the powder room to be generous with a modern and organic feel. This aesthetic direction led us to choosing a soothing paint color and tile with earth tones and texture, both in mosaic and large format. A custom stained floating vanity offers roomy storage and helps to expand the space by allowing the entire floor to be visible upon entering. A stripe of the mosaic wall tile on the floor draws the eye straight to the window wall across the room. A unique metal tile border is used to separate wall materials while complimenting the pattern and texture of the vanity hardware. Modern wall sconces and framed mirror add pizazz without taking away from the whole.
Photo: Peter Krupenye
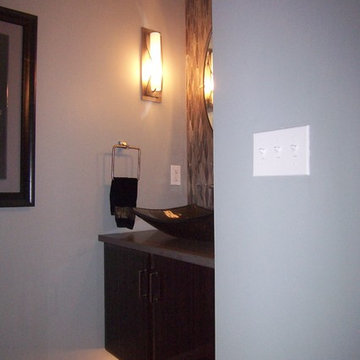
Idées déco pour un petit WC et toilettes moderne en bois foncé avec un placard à porte plane, WC séparés, un carrelage multicolore, un carrelage en pâte de verre, un mur gris, un sol en carrelage de terre cuite, une vasque et un plan de toilette en quartz.
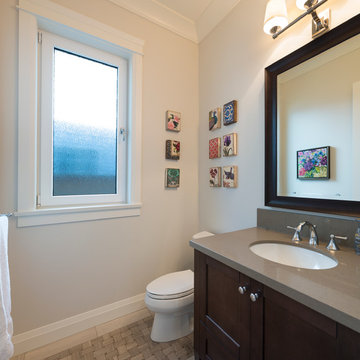
Photos: Paul Grdina
Exemple d'un WC et toilettes chic en bois foncé de taille moyenne avec un lavabo encastré, un placard à porte shaker, un plan de toilette en quartz modifié, WC séparés, un carrelage gris, des dalles de pierre, un mur gris et un sol en carrelage de terre cuite.
Exemple d'un WC et toilettes chic en bois foncé de taille moyenne avec un lavabo encastré, un placard à porte shaker, un plan de toilette en quartz modifié, WC séparés, un carrelage gris, des dalles de pierre, un mur gris et un sol en carrelage de terre cuite.
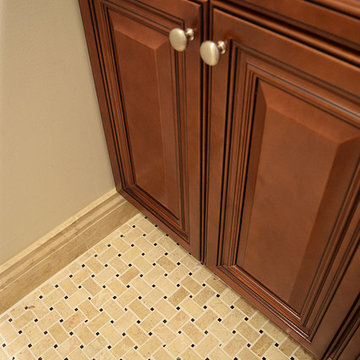
Réalisation d'un petit WC et toilettes tradition en bois foncé avec un placard avec porte à panneau surélevé, un mur gris, un sol en carrelage de terre cuite, un lavabo encastré, un plan de toilette en quartz modifié et un sol beige.
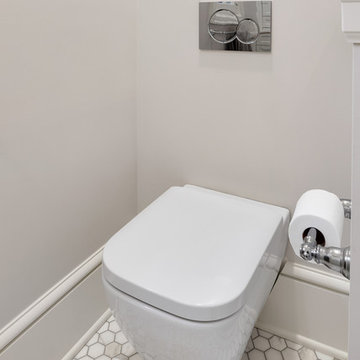
Portland Metro's Design and Build Firm | Photo Credit: Justin Krug
Aménagement d'un WC suspendu classique de taille moyenne avec un placard avec porte à panneau encastré, des portes de placard blanches, un carrelage marron, des carreaux de porcelaine, un mur gris, un sol en carrelage de terre cuite, un lavabo encastré et un plan de toilette en marbre.
Aménagement d'un WC suspendu classique de taille moyenne avec un placard avec porte à panneau encastré, des portes de placard blanches, un carrelage marron, des carreaux de porcelaine, un mur gris, un sol en carrelage de terre cuite, un lavabo encastré et un plan de toilette en marbre.
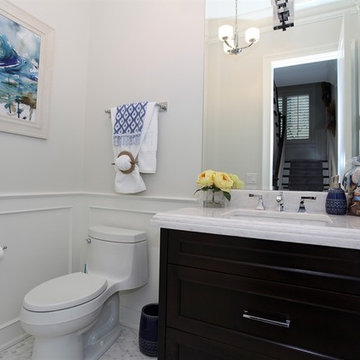
Photography: VHT Studios
Cette photo montre un WC et toilettes chic en bois foncé avec un placard à porte plane, WC à poser, un carrelage gris, mosaïque, un mur gris, un sol en carrelage de terre cuite, un lavabo encastré et un plan de toilette en quartz modifié.
Cette photo montre un WC et toilettes chic en bois foncé avec un placard à porte plane, WC à poser, un carrelage gris, mosaïque, un mur gris, un sol en carrelage de terre cuite, un lavabo encastré et un plan de toilette en quartz modifié.
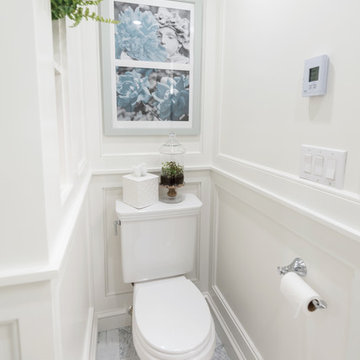
The toilet is located out of the way in a nook to make use of all available space.
Photo by: Daniel Contelmo Jr.
Réalisation d'un WC et toilettes tradition de taille moyenne avec un placard avec porte à panneau encastré, des portes de placard blanches, WC séparés, un carrelage gris, des dalles de pierre, un mur gris, un sol en carrelage de terre cuite, un lavabo encastré et un plan de toilette en marbre.
Réalisation d'un WC et toilettes tradition de taille moyenne avec un placard avec porte à panneau encastré, des portes de placard blanches, WC séparés, un carrelage gris, des dalles de pierre, un mur gris, un sol en carrelage de terre cuite, un lavabo encastré et un plan de toilette en marbre.
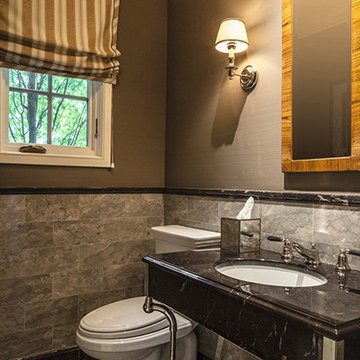
Powder Room
Aménagement d'un WC et toilettes classique avec un plan de toilette en granite, WC à poser, un carrelage noir, un carrelage gris, mosaïque, un mur gris, un sol en carrelage de terre cuite et un lavabo encastré.
Aménagement d'un WC et toilettes classique avec un plan de toilette en granite, WC à poser, un carrelage noir, un carrelage gris, mosaïque, un mur gris, un sol en carrelage de terre cuite et un lavabo encastré.
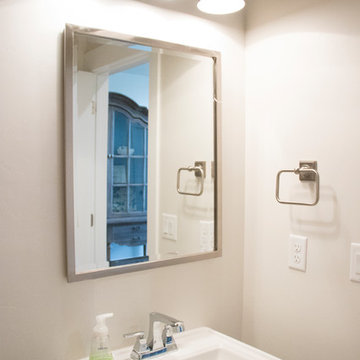
Powder Bathroom
Idées déco pour un petit WC et toilettes craftsman avec un mur gris, un sol en carrelage de terre cuite, un lavabo de ferme et un sol blanc.
Idées déco pour un petit WC et toilettes craftsman avec un mur gris, un sol en carrelage de terre cuite, un lavabo de ferme et un sol blanc.
Idées déco de WC et toilettes avec un mur gris et un sol en carrelage de terre cuite
6