Idées déco de WC et toilettes avec un mur gris et un sol marron
Trier par :
Budget
Trier par:Populaires du jour
161 - 180 sur 1 145 photos
1 sur 3

We always say that a powder room is the “gift” you give to the guests in your home; a special detail here and there, a touch of color added, and the space becomes a delight! This custom beauty, completed in January 2020, was carefully crafted through many construction drawings and meetings.
We intentionally created a shallower depth along both sides of the sink area in order to accommodate the location of the door openings. (The right side of the image leads to the foyer, while the left leads to a closet water closet room.) We even had the casing/trim applied after the countertop was installed in order to bring the marble in one piece! Setting the height of the wall faucet and wall outlet for the exposed P-Trap meant careful calculation and precise templating along the way, with plenty of interior construction drawings. But for such detail, it was well worth it.
From the book-matched miter on our black and white marble, to the wall mounted faucet in matte black, each design element is chosen to play off of the stacked metallic wall tile and scones. Our homeowners were thrilled with the results, and we think their guests are too!

Accent walls are trending right now and this homeowner chose cobblestone brushed silver metal tiles. The sink has its own details with a black and chrome faucet and a metal sink.

Modern farmhouse powder room boasts shiplap accent wall, painted grey cabinet and rustic wood floors.
Cette photo montre un WC et toilettes chic de taille moyenne avec un placard à porte shaker, des portes de placard grises, WC séparés, un mur gris, un sol en bois brun, un lavabo encastré, un plan de toilette en granite, un sol marron, un plan de toilette marron, meuble-lavabo sur pied et du lambris de bois.
Cette photo montre un WC et toilettes chic de taille moyenne avec un placard à porte shaker, des portes de placard grises, WC séparés, un mur gris, un sol en bois brun, un lavabo encastré, un plan de toilette en granite, un sol marron, un plan de toilette marron, meuble-lavabo sur pied et du lambris de bois.
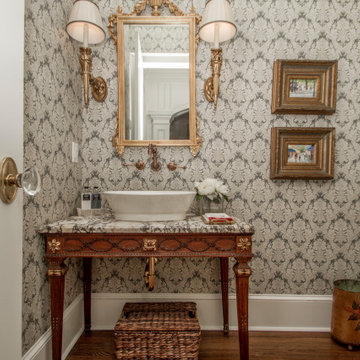
Inspiration pour un WC et toilettes traditionnel en bois brun de taille moyenne avec un placard en trompe-l'oeil, un mur gris, un sol en bois brun, une vasque, un sol marron et un plan de toilette gris.
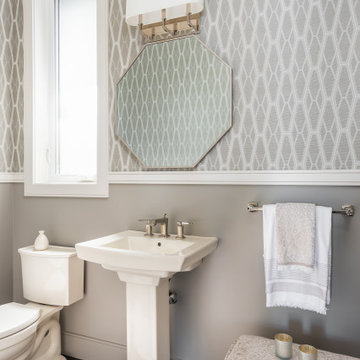
This high ceilinged powder room was made more intimate by adding a chair rail and adding wallpaper above the chair rail. We have kept the focus on the beautiful fixtures by not installing the wallpaper below the rail.
Walls: Sherwin Williams SW7642 Pavestone
TrimL Benjamin Moore Classic Gray

Idées déco pour un petit WC et toilettes campagne en bois brun avec un placard sans porte, WC séparés, un carrelage gris, des carreaux de céramique, un mur gris, un sol en bois brun, une vasque, un plan de toilette en bois, un sol marron et un plan de toilette marron.

LANDMARK PHOTOGRAPHY
Réalisation d'un WC et toilettes marin avec un placard en trompe-l'oeil, des portes de placard blanches, un mur gris, parquet foncé, une vasque, un sol marron et un plan de toilette blanc.
Réalisation d'un WC et toilettes marin avec un placard en trompe-l'oeil, des portes de placard blanches, un mur gris, parquet foncé, une vasque, un sol marron et un plan de toilette blanc.
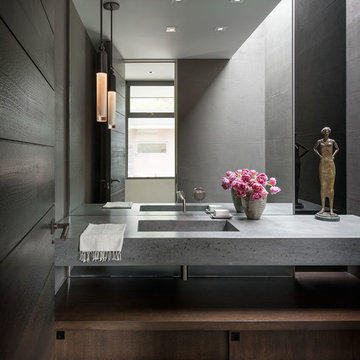
Réalisation d'un WC et toilettes vintage en bois foncé avec un placard à porte plane, un mur gris, parquet foncé, un lavabo intégré, un sol marron et un plan de toilette gris.

Wall Paint Color: Benjamin Moore Paper White
Paint Trim: Benjamin Moore White Heron
Vanity Paint Color: Benjamin Moore Hail Navy
Joe Kwon Photography

Inspiration pour un WC et toilettes traditionnel avec un mur gris, un sol en bois brun, une vasque et un sol marron.
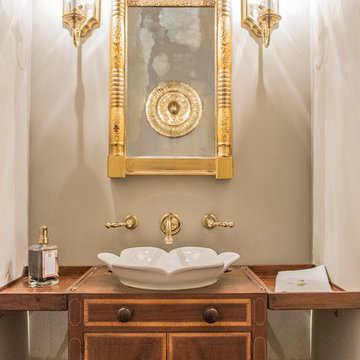
Lake Oconee Real Estate Photography
Exemple d'un petit WC et toilettes chic en bois foncé avec un placard en trompe-l'oeil, WC à poser, un mur gris, un sol en bois brun, une vasque, un plan de toilette en bois et un sol marron.
Exemple d'un petit WC et toilettes chic en bois foncé avec un placard en trompe-l'oeil, WC à poser, un mur gris, un sol en bois brun, une vasque, un plan de toilette en bois et un sol marron.
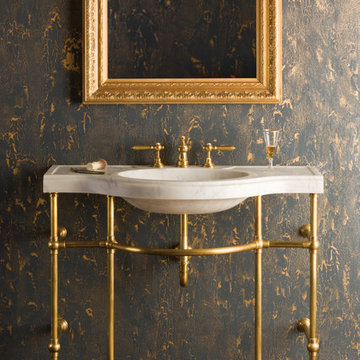
Schedule your free consultation today!
Réalisation d'un petit WC et toilettes design avec un placard sans porte, un mur gris, un sol en bois brun, un plan vasque et un sol marron.
Réalisation d'un petit WC et toilettes design avec un placard sans porte, un mur gris, un sol en bois brun, un plan vasque et un sol marron.

Idées déco pour un WC et toilettes classique de taille moyenne avec des portes de placard noires, un mur gris, un sol en bois brun, un lavabo encastré, un sol marron, un plan de toilette blanc, un placard en trompe-l'oeil et un plan de toilette en quartz modifié.
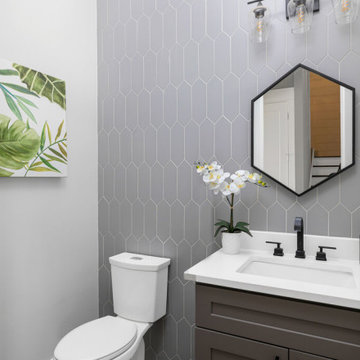
Exemple d'un WC et toilettes chic de taille moyenne avec un placard à porte shaker, des portes de placard grises, WC séparés, un carrelage gris, des carreaux de céramique, un mur gris, parquet foncé, un lavabo encastré, un plan de toilette en quartz, un sol marron, un plan de toilette blanc et meuble-lavabo sur pied.

Cette image montre un petit WC et toilettes marin en bois clair avec un placard sans porte, WC séparés, un carrelage gris, un carrelage de pierre, un mur gris, parquet foncé, une vasque, un plan de toilette en bois, un sol marron, un plan de toilette marron, meuble-lavabo suspendu et du papier peint.

Cette photo montre un petit WC et toilettes chic avec un placard avec porte à panneau surélevé, des portes de placard grises, WC séparés, un mur gris, un sol en bois brun, un lavabo encastré, un plan de toilette en granite, un sol marron et un plan de toilette gris.

Beyond Beige Interior Design | www.beyondbeige.com | Ph: 604-876-3800 | Photography By Provoke Studios | Furniture Purchased From The Living Lab Furniture Co
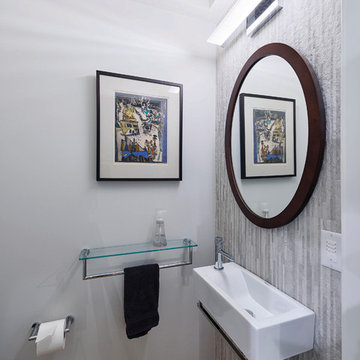
A small first-floor powder room was added. Even though it fits neatly into a fairly snug space, it is quite comfortable. The cove lighting gives off an inviting glow, and the slim-rectangular sink, hugging the stone accent-wall, stimulates interesting comments when entertaining.
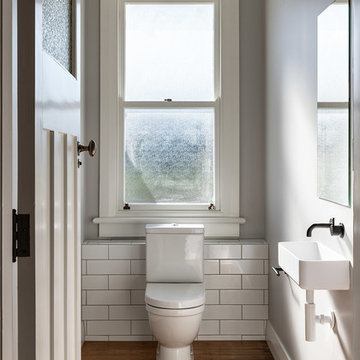
Inspiration pour un petit WC et toilettes traditionnel avec un carrelage blanc, un mur gris, un sol en bois brun, un lavabo suspendu et un sol marron.
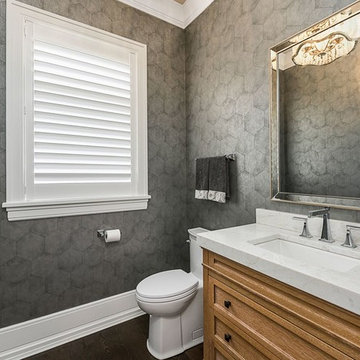
Picture Perfect Marina Storm
Inspiration pour un WC et toilettes bohème en bois clair de taille moyenne avec un placard en trompe-l'oeil, WC à poser, un sol en bois brun, un lavabo encastré, un plan de toilette en quartz modifié, un mur gris, un sol marron et un plan de toilette blanc.
Inspiration pour un WC et toilettes bohème en bois clair de taille moyenne avec un placard en trompe-l'oeil, WC à poser, un sol en bois brun, un lavabo encastré, un plan de toilette en quartz modifié, un mur gris, un sol marron et un plan de toilette blanc.
Idées déco de WC et toilettes avec un mur gris et un sol marron
9