Idées déco de WC et toilettes avec un mur jaune et un plan de toilette en marbre
Trier par :
Budget
Trier par:Populaires du jour
1 - 20 sur 57 photos
1 sur 3

This powder room is bold with a rich wallpaper that seamlessly blended to gold toned fixtures. A black vanity complements natural marble for a mix of modern and traditional elements.

Chipper Hatter
Cette photo montre un WC et toilettes chic de taille moyenne avec une vasque, un placard à porte affleurante, des portes de placard blanches, un plan de toilette en marbre, un mur jaune et un plan de toilette blanc.
Cette photo montre un WC et toilettes chic de taille moyenne avec une vasque, un placard à porte affleurante, des portes de placard blanches, un plan de toilette en marbre, un mur jaune et un plan de toilette blanc.

Nestled on a corner lot in the Madrona neighborhood, we chose to exploit the abundance of natural light in this 1905 home. We worked with Board & Vellum to remodel this residence from the dining and living rooms to the kitchen and powder room. Our client loved bold rich colors, perfect in combination with the natural lighting of the home. We used blue hues throughout, mirroring the palette in the details of the accessories and artwork. We balanced the deep shades in the kitchen with coastal grey quartz and honed Calacatta Marble backsplash, extending from the countertop to the ceiling. Filling the main space with comfortable furniture married with a collection of colors, textures, and patterns proved for cohesive balanced style.
DATE COMPLETED – 2016
LOCATION – SEATTLE, WA
PHOTOGRAPHY – JOHN GRANEN PHOTOGRAPHY
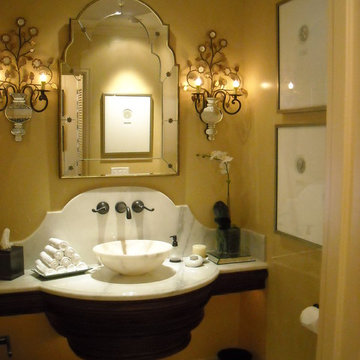
See how a small tiny unused powder room can become warm and inviting.
Cette photo montre un petit WC et toilettes chic avec une vasque, un plan de toilette en marbre, un sol en marbre et un mur jaune.
Cette photo montre un petit WC et toilettes chic avec une vasque, un plan de toilette en marbre, un sol en marbre et un mur jaune.
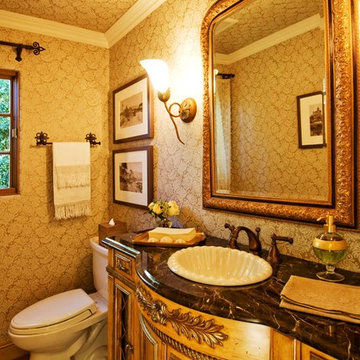
Aménagement d'un petit WC et toilettes classique en bois brun avec un plan de toilette en marbre, un placard à porte affleurante, WC séparés, un lavabo posé et un mur jaune.
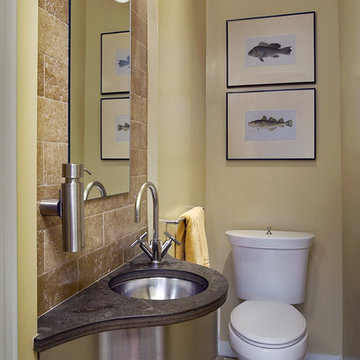
Idées déco pour un petit WC et toilettes classique avec WC séparés, un carrelage marron, des carreaux de céramique, un mur jaune, un sol en carrelage de terre cuite, un lavabo encastré et un plan de toilette en marbre.
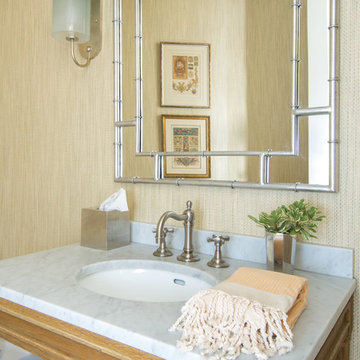
Lori Dennis Interior Design
Erika Bierman Photography
Idées déco pour un petit WC et toilettes classique en bois clair avec un placard sans porte, un carrelage blanc, du carrelage en marbre, un mur jaune, un lavabo encastré et un plan de toilette en marbre.
Idées déco pour un petit WC et toilettes classique en bois clair avec un placard sans porte, un carrelage blanc, du carrelage en marbre, un mur jaune, un lavabo encastré et un plan de toilette en marbre.
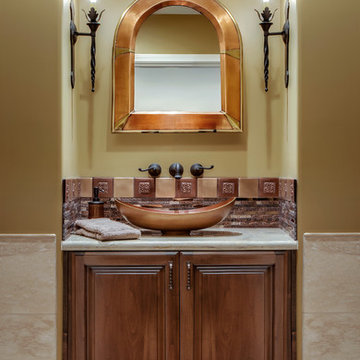
INCYX photography
A simple copper mirror matches the glass copper vessel bowl in this updated powder room.
An otherwsie, small powder room gets it's pizzazz from metal backsplash and glass colored copper bowl .
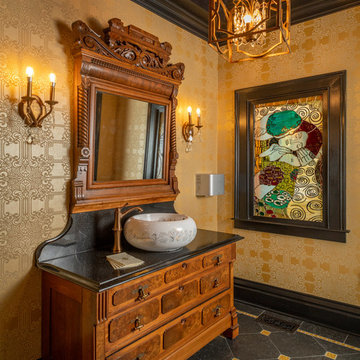
Rick Lee Photo
Idées déco pour un WC et toilettes classique en bois clair avec un placard en trompe-l'oeil, un mur jaune, un sol en carrelage de porcelaine, une vasque, un plan de toilette en marbre, un sol gris et un plan de toilette noir.
Idées déco pour un WC et toilettes classique en bois clair avec un placard en trompe-l'oeil, un mur jaune, un sol en carrelage de porcelaine, une vasque, un plan de toilette en marbre, un sol gris et un plan de toilette noir.
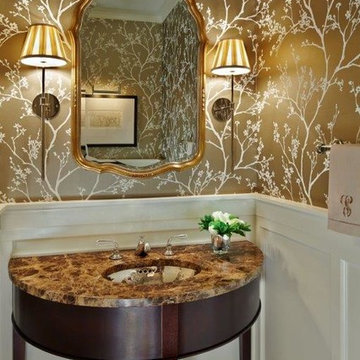
Cette photo montre un WC et toilettes tendance de taille moyenne avec un mur jaune, parquet foncé, un lavabo encastré, un plan de toilette en marbre et un sol marron.
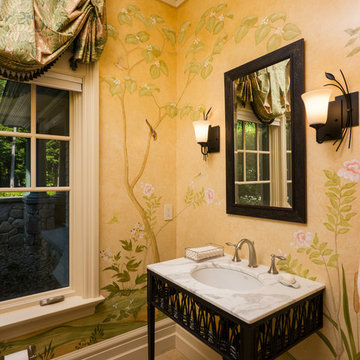
Leo McKillop Photography
Réalisation d'un grand WC et toilettes tradition avec un lavabo encastré, un placard en trompe-l'oeil, des portes de placard noires, un mur jaune, un sol en travertin, un plan de toilette en marbre, un sol beige et un plan de toilette blanc.
Réalisation d'un grand WC et toilettes tradition avec un lavabo encastré, un placard en trompe-l'oeil, des portes de placard noires, un mur jaune, un sol en travertin, un plan de toilette en marbre, un sol beige et un plan de toilette blanc.
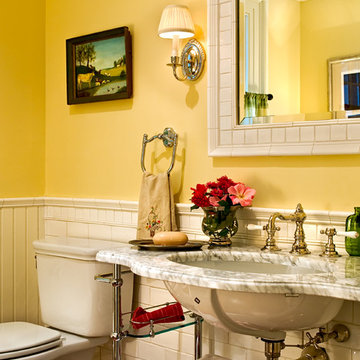
Country Home. Photographer: Rob Karosis
Idée de décoration pour un WC et toilettes tradition avec un plan de toilette en marbre, un carrelage métro, un lavabo encastré, un mur jaune et un plan de toilette blanc.
Idée de décoration pour un WC et toilettes tradition avec un plan de toilette en marbre, un carrelage métro, un lavabo encastré, un mur jaune et un plan de toilette blanc.
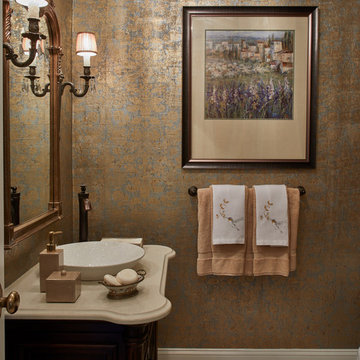
This jewel box of a powder room features a metallic damask wall covering that shimmers. We love designing powder rooms because its a great space to go dramatic.
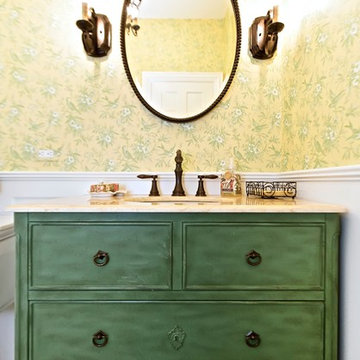
Cheerful Powder Room Remodel!
Everything is New but Vintage Charm was Captured throughout.
Liz Schrenk Something Blue Photography
Aménagement d'un petit WC et toilettes classique avec un lavabo encastré, un placard en trompe-l'oeil, des portes de placards vertess, un plan de toilette en marbre et un mur jaune.
Aménagement d'un petit WC et toilettes classique avec un lavabo encastré, un placard en trompe-l'oeil, des portes de placards vertess, un plan de toilette en marbre et un mur jaune.
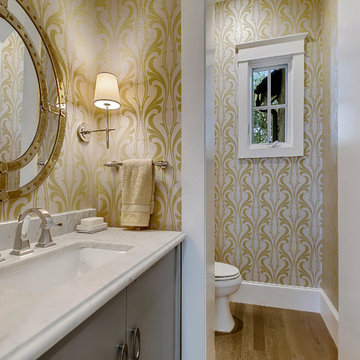
John Siemering Homes. Custom Home Builder in Austin, TX
Réalisation d'un WC et toilettes tradition de taille moyenne avec un placard à porte plane, des portes de placard grises, WC séparés, un mur jaune, un sol en bois brun, un lavabo encastré, un plan de toilette en marbre, un sol marron et un plan de toilette blanc.
Réalisation d'un WC et toilettes tradition de taille moyenne avec un placard à porte plane, des portes de placard grises, WC séparés, un mur jaune, un sol en bois brun, un lavabo encastré, un plan de toilette en marbre, un sol marron et un plan de toilette blanc.
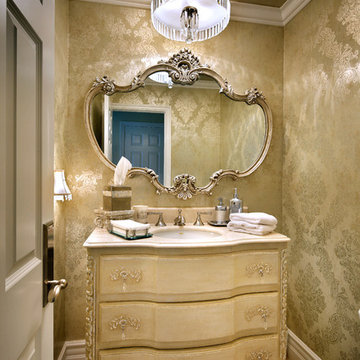
An easy and inexpensive update to this Orange Park Acres Powder Room included changing the faucet from brass to satin nickel; adding a luxurious brocade wallpaper with a metallic ceiling; removing the dome ceiling light fixture to make way for a spectacular crystal and linen chandelier; replacing the crackle effect on the vanity cabinet with a metallic wash and Modulo stencils; and eliminating the antique brass vanity hardware in favor of lovely satin nickel and crystal pulls. Photo by Anthony Gomez.
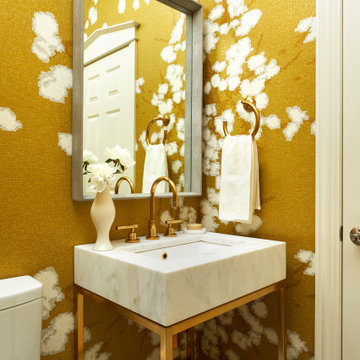
Inspiration pour un petit WC et toilettes marin avec WC à poser, un mur jaune, un sol en marbre, un plan vasque, un plan de toilette en marbre, un sol blanc et un plan de toilette blanc.
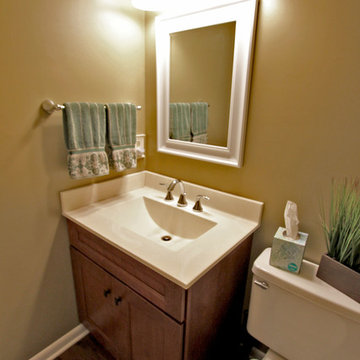
his powder room was updated with Medallion Cherry Providence Flat Panel Amaretto vanity, Atlas Sutton Place Collection hardware in Modern Bronze Finish. With a Cultured Marble countertop with integrated backsplash, wave bowl color: wheat, matt finish. Moen Eva widespread lavatory faucet in chrome with matching paper holder. Carrara smooth solid core interior door.
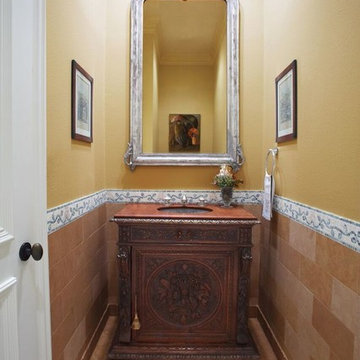
Dramatic small space powder room featuring an antique hand carved wood chest, with vintage red marble top and green marble mosaic under mount sink. Matching custom mosaic border on wall parameters. Topped off with a
Antique French Silver Gilt mirror.
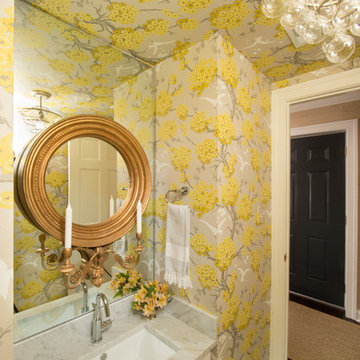
Coyle Studios
Aménagement d'un petit WC et toilettes classique avec un lavabo encastré, un placard avec porte à panneau surélevé, des portes de placard blanches, un plan de toilette en marbre, un carrelage gris, un mur jaune et un sol en marbre.
Aménagement d'un petit WC et toilettes classique avec un lavabo encastré, un placard avec porte à panneau surélevé, des portes de placard blanches, un plan de toilette en marbre, un carrelage gris, un mur jaune et un sol en marbre.
Idées déco de WC et toilettes avec un mur jaune et un plan de toilette en marbre
1