Idées déco de WC et toilettes avec un mur marron et meuble-lavabo suspendu
Trier par :
Budget
Trier par:Populaires du jour
61 - 80 sur 115 photos
1 sur 3
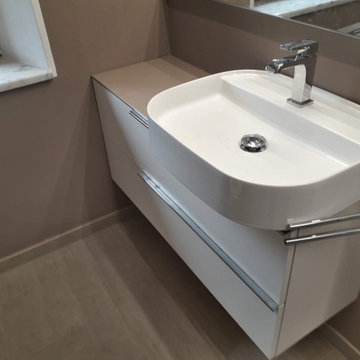
Nuovo bagno: in fase di allestimento
Cette photo montre un petit WC suspendu moderne avec un placard à porte plane, des portes de placard blanches, un carrelage multicolore, des carreaux de porcelaine, un mur marron, un sol en carrelage de porcelaine, une vasque, un plan de toilette en verre, un sol gris, un plan de toilette marron et meuble-lavabo suspendu.
Cette photo montre un petit WC suspendu moderne avec un placard à porte plane, des portes de placard blanches, un carrelage multicolore, des carreaux de porcelaine, un mur marron, un sol en carrelage de porcelaine, une vasque, un plan de toilette en verre, un sol gris, un plan de toilette marron et meuble-lavabo suspendu.
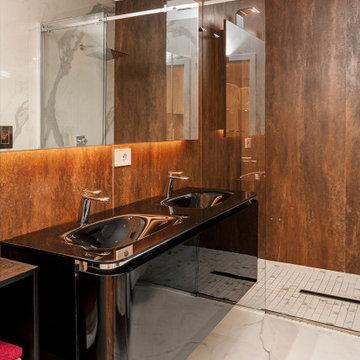
Bagno con doccia. rivestimento in grès porcellanato effetto corten. Doppio lavello in vetro nero
Cette image montre un WC suspendu design avec un placard à porte plane, des portes de placard noires, un carrelage marron, des carreaux de porcelaine, un mur marron, un sol en carrelage de porcelaine, un lavabo intégré, un plan de toilette en verre, un sol blanc, un plan de toilette noir et meuble-lavabo suspendu.
Cette image montre un WC suspendu design avec un placard à porte plane, des portes de placard noires, un carrelage marron, des carreaux de porcelaine, un mur marron, un sol en carrelage de porcelaine, un lavabo intégré, un plan de toilette en verre, un sol blanc, un plan de toilette noir et meuble-lavabo suspendu.
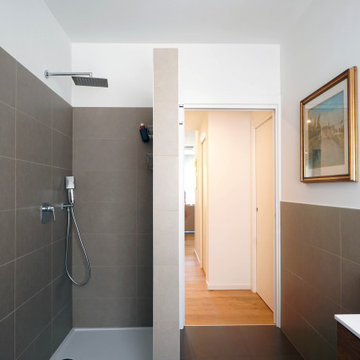
Aménagement d'un grand WC et toilettes moderne en bois foncé avec un placard à porte plane, WC séparés, un carrelage marron, des carreaux de porcelaine, un mur marron, un sol en carrelage de porcelaine, un lavabo intégré, un plan de toilette en surface solide, un sol marron, un plan de toilette blanc et meuble-lavabo suspendu.
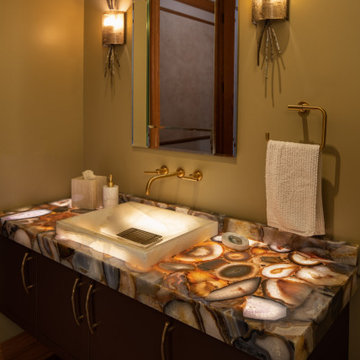
Réalisation d'un WC et toilettes tradition de taille moyenne avec un placard à porte plane, des portes de placard marrons, WC à poser, un carrelage marron, un mur marron, un sol en bois brun, une vasque, un plan de toilette en onyx, un sol marron, un plan de toilette multicolore et meuble-lavabo suspendu.
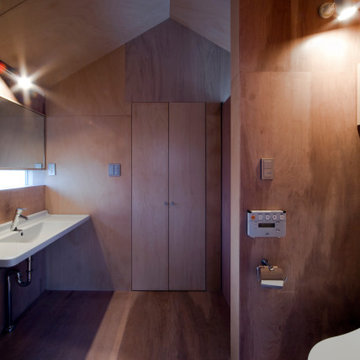
個室棟、洗面脱衣室。
床・壁・天井ともラワン合板。
Aménagement d'un WC et toilettes avec un placard sans porte, un mur marron, un sol marron, un plan de toilette blanc et meuble-lavabo suspendu.
Aménagement d'un WC et toilettes avec un placard sans porte, un mur marron, un sol marron, un plan de toilette blanc et meuble-lavabo suspendu.
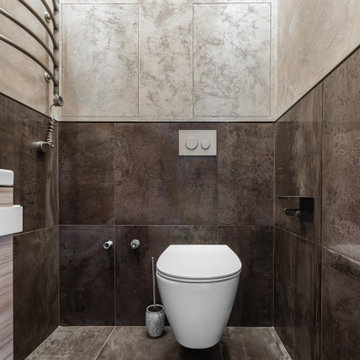
Idée de décoration pour un petit WC suspendu design en bois clair avec un placard à porte plane, un carrelage marron, des carreaux de porcelaine, un mur marron, un sol en carrelage de porcelaine, un lavabo intégré, un sol marron, meuble-lavabo suspendu, différents designs de plafond et différents habillages de murs.
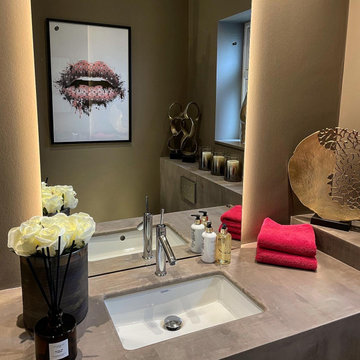
A contemporary powder room with a warm brown palette with specialised concrete paint effect on floating sink unit, cerise pink hand towel to add a splash of colour to the room...Halo lighting behind full length mirror
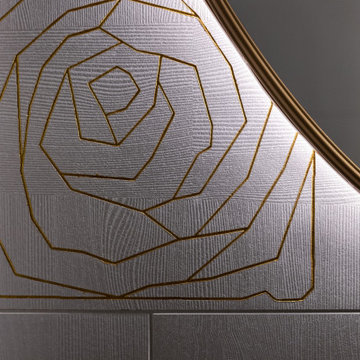
Our clients wanted to completely renovate the main and second floors of their home. Nothing was spared! Their great room now has a beautiful new kitchen, family room, and dining nook. Check out the custom cabinets and glass tile, as well as the gorgeous linear gas fireplace. All bathrooms including the primary ensuite are totally brand new, including the back mudroom and laundry area. Extensive millwork was installed throughout, including a unique custom wood ceiling in the den. New wide plank hardwood and various other custom elements were installed to give this renovation its own unique character, reflecting our clients’ great taste! What a beautiful home!
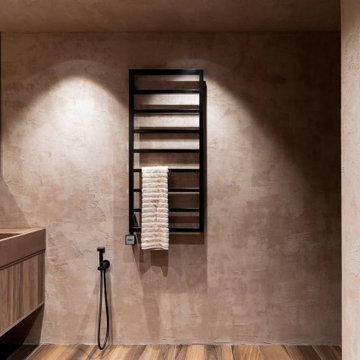
Красивый и стильный сан узел в цокольном этаже частного жилого дома.
На полу уложен керамогранит под дерево российского производства, на стенах греческая декоративная штукатурка премиум качества курсантит.
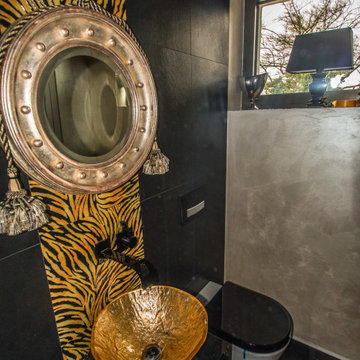
Projektart: Neubau Projektkat: EG Umbaufläche ca. 120 qm
Produkte: Sauna, Badewanne,,Dampfdusche, Waschtischmit Möbel, Gäste WC, Schlafzimmer, Flur
Cette image montre un grand WC suspendu bohème en bois clair avec une vasque, un plan de toilette noir, meuble-lavabo suspendu, un placard en trompe-l'oeil, un carrelage marron, des carreaux de céramique, un mur marron, un sol en carrelage de céramique, un plan de toilette en verre, un sol marron et un plafond décaissé.
Cette image montre un grand WC suspendu bohème en bois clair avec une vasque, un plan de toilette noir, meuble-lavabo suspendu, un placard en trompe-l'oeil, un carrelage marron, des carreaux de céramique, un mur marron, un sol en carrelage de céramique, un plan de toilette en verre, un sol marron et un plafond décaissé.
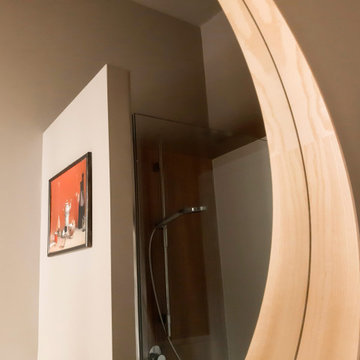
Réalisation d'un petit WC et toilettes design en bois clair avec WC séparés, un carrelage blanc, des carreaux de céramique, un mur marron, un sol en carrelage de porcelaine, un lavabo intégré, un sol beige et meuble-lavabo suspendu.
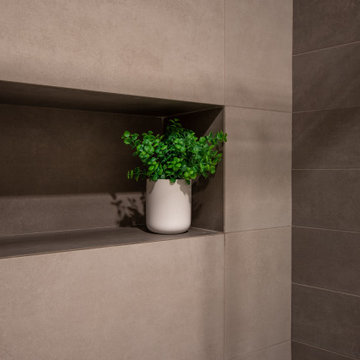
Un bagno di servizio piccolissimo, ricavato da un ripostiglio, ma dal design curato e accattivante e completo anche di lavanderia (con lavatrice e asciugatrice). Il tutto realizzato grazie all'uso di pompa del tipo Sanitrit, perchè l'ex ripostiglio era troppo lontano dalla colonna di scarico.
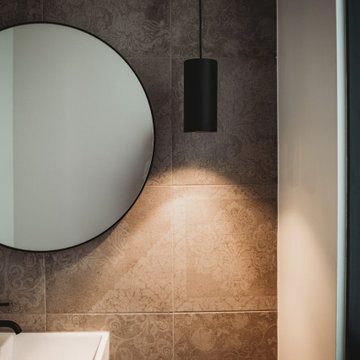
Tea House Bathroom
Cette photo montre un WC et toilettes tendance de taille moyenne avec un carrelage marron, un mur marron, un placard à porte plane, des carreaux de céramique, un lavabo suspendu et meuble-lavabo suspendu.
Cette photo montre un WC et toilettes tendance de taille moyenne avec un carrelage marron, un mur marron, un placard à porte plane, des carreaux de céramique, un lavabo suspendu et meuble-lavabo suspendu.
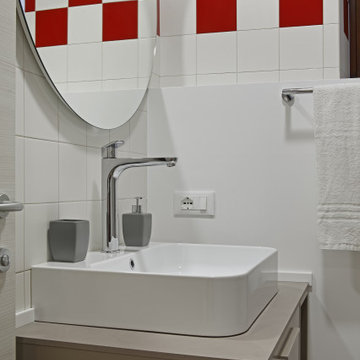
Cette image montre un petit WC et toilettes traditionnel avec un placard à porte plane, des portes de placard beiges, WC à poser, un carrelage blanc, des carreaux de céramique, un mur marron, un sol en vinyl, une vasque, un plan de toilette en stratifié, un sol beige, un plan de toilette beige et meuble-lavabo suspendu.
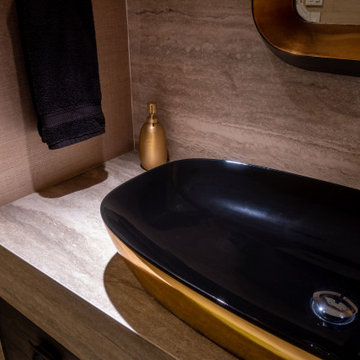
Idée de décoration pour un WC et toilettes design en bois foncé de taille moyenne avec un placard à porte plane, un mur marron, parquet clair, une vasque, un plan de toilette en stratifié, un plan de toilette marron, meuble-lavabo suspendu et du papier peint.
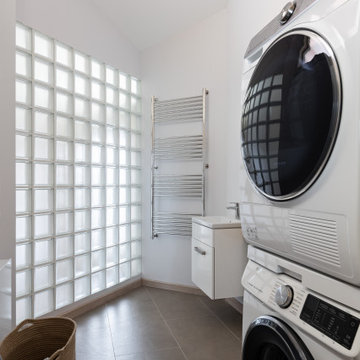
Вторая ванная комната с ванной небольшим окном и встроенной ванной. Стена из стеклоблоков пропускает достаточно света.
Inspiration pour un WC suspendu design de taille moyenne avec un placard à porte plane, des portes de placard blanches, un carrelage marron, des carreaux de porcelaine, un mur marron, un sol en carrelage de porcelaine, une vasque, un plan de toilette en surface solide, un sol marron, un plan de toilette blanc et meuble-lavabo suspendu.
Inspiration pour un WC suspendu design de taille moyenne avec un placard à porte plane, des portes de placard blanches, un carrelage marron, des carreaux de porcelaine, un mur marron, un sol en carrelage de porcelaine, une vasque, un plan de toilette en surface solide, un sol marron, un plan de toilette blanc et meuble-lavabo suspendu.
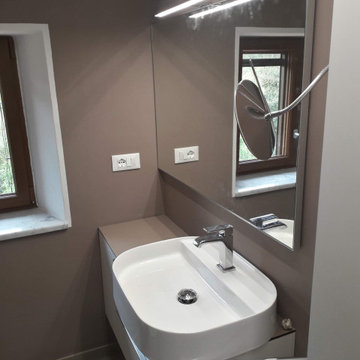
Nuovo bagno: in fase di allestimento
Idée de décoration pour un petit WC suspendu minimaliste avec un placard à porte plane, des portes de placard blanches, un carrelage multicolore, des carreaux de porcelaine, un mur marron, un sol en carrelage de porcelaine, une vasque, un plan de toilette en verre, un sol gris, un plan de toilette marron et meuble-lavabo suspendu.
Idée de décoration pour un petit WC suspendu minimaliste avec un placard à porte plane, des portes de placard blanches, un carrelage multicolore, des carreaux de porcelaine, un mur marron, un sol en carrelage de porcelaine, une vasque, un plan de toilette en verre, un sol gris, un plan de toilette marron et meuble-lavabo suspendu.
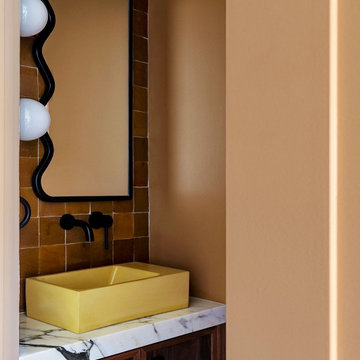
The powder room addition was a great value add in this full home remodeling project. The locally made black walnut vanity has a marble on top and the hand made vessel sink sits on it. The hand made vessel sink is also hand painted. The backsplash is from Zia tiles and they are hand made concrete tiles with slight variation in tile color making the room like a penny copper room.
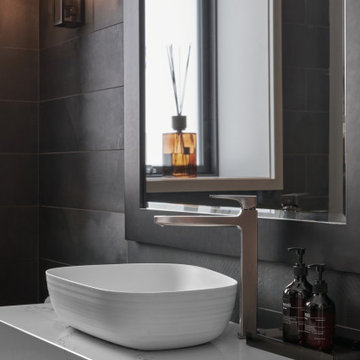
Cantilevered stone ledge & custom mirror, by Newtown Woodworks, with Falper basin.
Wall tile via Tilestyle.
Wall light via Hicken Lighting.
Couglanstown Construction.
Photography by Gareth Byrne.
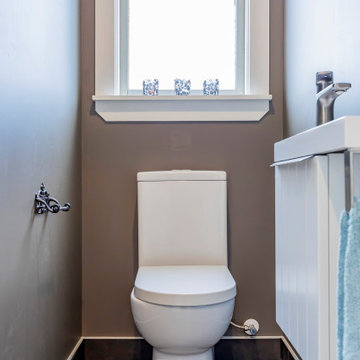
Experience understated elegance in a newly added powder room featuring grooved vanity cabinet fronts that echo the wall panels in the open-plan kitchen, dining & Living. The brown/grey wall color is moody yet inviting. Brown/grey porcelain tiles on the floor and skirt tie the color scheme together, completing the elegant ensemble.
Idées déco de WC et toilettes avec un mur marron et meuble-lavabo suspendu
4