Idées déco de WC et toilettes avec un mur marron et un mur gris
Trier par :
Budget
Trier par:Populaires du jour
181 - 200 sur 9 459 photos
1 sur 3

Cette photo montre un WC et toilettes moderne de taille moyenne avec un mur gris, un lavabo encastré, un plan de toilette noir, des portes de placard noires, WC séparés, un plan de toilette en granite, meuble-lavabo sur pied et boiseries.
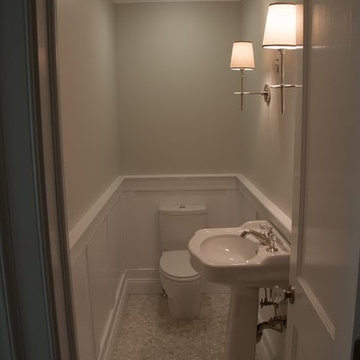
Cette image montre un petit WC et toilettes traditionnel avec WC séparés, un mur gris, un sol en carrelage de céramique, un lavabo de ferme et un sol gris.
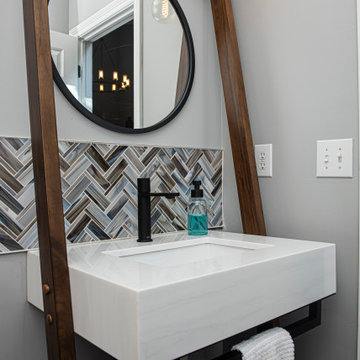
This basement remodeling project involved transforming a traditional basement into a multifunctional space, blending a country club ambience and personalized decor with modern entertainment options.
This powder room design showcases understated elegance. A herringbone backsplash adds texture, while a round mirror and neutral palette enhance the space. Artwork adds a touch of personality.
---
Project completed by Wendy Langston's Everything Home interior design firm, which serves Carmel, Zionsville, Fishers, Westfield, Noblesville, and Indianapolis.
For more about Everything Home, see here: https://everythinghomedesigns.com/
To learn more about this project, see here: https://everythinghomedesigns.com/portfolio/carmel-basement-renovation
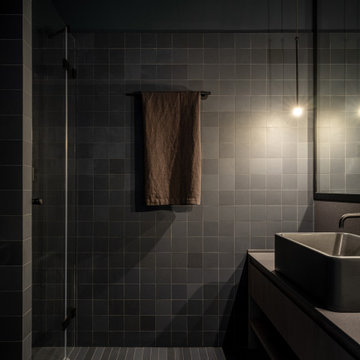
Idée de décoration pour un WC suspendu urbain de taille moyenne avec un carrelage gris, un mur gris, un plan vasque, un plan de toilette marron et meuble-lavabo sur pied.

Inspiration pour un petit WC suspendu design avec un carrelage gris, du carrelage en marbre, un mur gris, un sol en marbre, un lavabo suspendu, un plan de toilette en marbre, un sol gris, un plan de toilette gris et du lambris.

Powder room features custom sink stand.
Cette image montre un WC et toilettes traditionnel de taille moyenne avec des portes de placard noires, WC à poser, un mur gris, parquet foncé, un lavabo intégré, un plan de toilette en granite, un sol marron, un plan de toilette noir, meuble-lavabo sur pied, différents designs de plafond et du papier peint.
Cette image montre un WC et toilettes traditionnel de taille moyenne avec des portes de placard noires, WC à poser, un mur gris, parquet foncé, un lavabo intégré, un plan de toilette en granite, un sol marron, un plan de toilette noir, meuble-lavabo sur pied, différents designs de plafond et du papier peint.
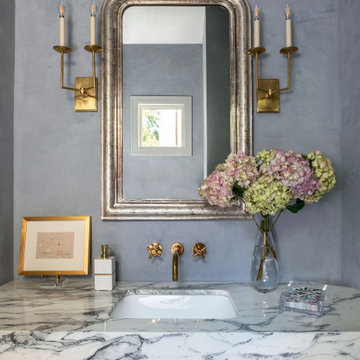
Aménagement d'un très grand WC et toilettes contemporain avec un mur gris, un lavabo posé, un plan de toilette en marbre, un plan de toilette blanc et meuble-lavabo suspendu.
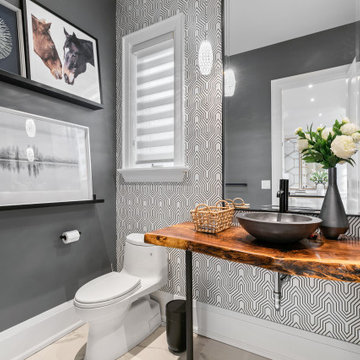
Inspiration pour un WC et toilettes traditionnel avec un placard sans porte, WC à poser, un mur gris, une vasque, un plan de toilette en bois, un sol beige et un plan de toilette marron.
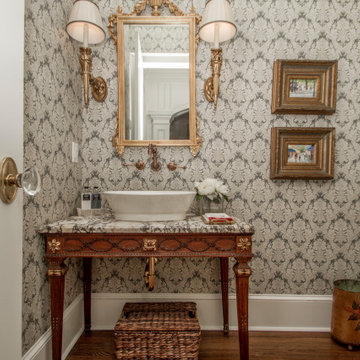
Inspiration pour un WC et toilettes traditionnel en bois brun de taille moyenne avec un placard en trompe-l'oeil, un mur gris, un sol en bois brun, une vasque, un sol marron et un plan de toilette gris.

The ground floor in this terraced house had a poor flow and a badly positioned kitchen with limited worktop space.
By moving the kitchen to the longer wall on the opposite side of the room, space was gained for a good size and practical kitchen, a dining zone and a nook for the children’s arts & crafts. This tactical plan provided this family more space within the existing footprint and also permitted the installation of the understairs toilet the family was missing.
The new handleless kitchen has two contrasting tones, navy and white. The navy units create a frame surrounding the white units to achieve the visual effect of a smaller kitchen, whilst offering plenty of storage up to ceiling height. The work surface has been improved with a longer worktop over the base units and an island finished in calacutta quartz. The full-height units are very functional housing at one end of the kitchen an integrated washing machine, a vented tumble dryer, the boiler and a double oven; and at the other end a practical pull-out larder. A new modern LED pendant light illuminates the island and there is also under-cabinet and plinth lighting. Every inch of space of this modern kitchen was carefully planned.
To improve the flood of natural light, a larger skylight was installed. The original wooden exterior doors were replaced for aluminium double glazed bifold doors opening up the space and benefiting the family with outside/inside living.
The living room was newly decorated in different tones of grey to highlight the chimney breast, which has become a feature in the room.
To keep the living room private, new wooden sliding doors were fitted giving the family the flexibility of opening the space when necessary.
The newly fitted beautiful solid oak hardwood floor offers warmth and unifies the whole renovated ground floor space.
The first floor bathroom and the shower room in the loft were also renovated, including underfloor heating.
Portal Property Services managed the whole renovation project, including the design and installation of the kitchen, toilet and bathrooms.
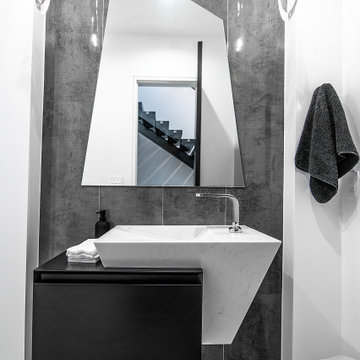
Exemple d'un WC et toilettes tendance avec un placard à porte plane, des portes de placard noires, un mur gris, un sol gris et un plan de toilette noir.
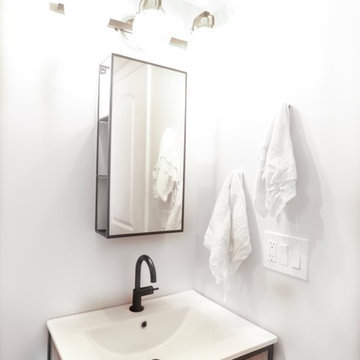
Inspiration pour un WC et toilettes bohème en bois clair de taille moyenne avec un placard à porte plane, WC à poser, un carrelage en pâte de verre, un mur gris, parquet clair, un lavabo intégré, un sol beige et un plan de toilette blanc.
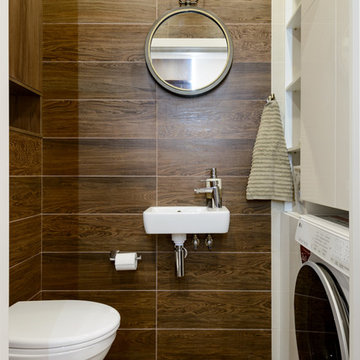
Réalisation d'un WC suspendu design de taille moyenne avec un placard à porte plane, un carrelage marron, des carreaux de porcelaine, un mur marron, un sol en carrelage de porcelaine, un lavabo suspendu, un sol marron et des portes de placard blanches.
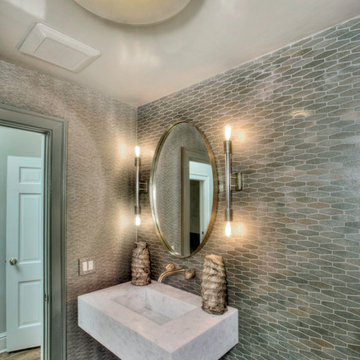
Réalisation d'un WC et toilettes tradition de taille moyenne avec WC à poser, un carrelage gris, des carreaux de porcelaine, un mur gris, un sol en carrelage de porcelaine, un lavabo suspendu, un plan de toilette en marbre, un sol gris et un plan de toilette blanc.
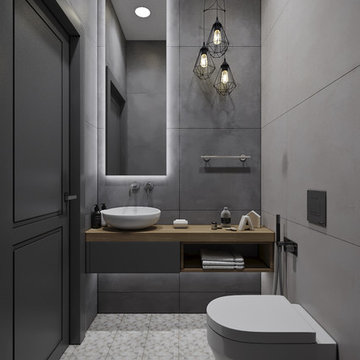
Réalisation d'un petit WC suspendu design avec un placard à porte plane, des portes de placard grises, un carrelage gris, des carreaux de porcelaine, un mur gris, un sol en carrelage de porcelaine, une vasque, un plan de toilette en bois, un sol marron et un plan de toilette marron.
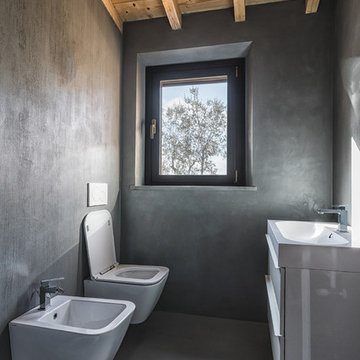
Cette photo montre un WC suspendu nature avec un placard à porte plane, des portes de placard blanches, un mur gris, un sol gris et sol en béton ciré.
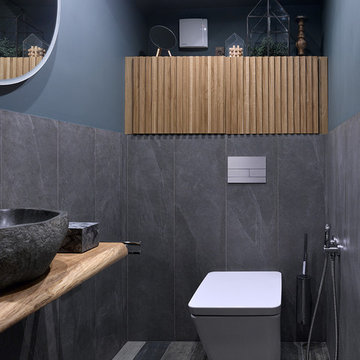
Сергей Ананьев
Aménagement d'un WC suspendu contemporain avec des carreaux de porcelaine, un sol en carrelage de porcelaine, une vasque, un carrelage gris, un mur gris, un plan de toilette en bois et un sol multicolore.
Aménagement d'un WC suspendu contemporain avec des carreaux de porcelaine, un sol en carrelage de porcelaine, une vasque, un carrelage gris, un mur gris, un plan de toilette en bois et un sol multicolore.
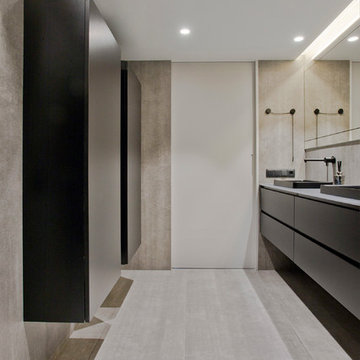
Los clientes de este ático confirmaron en nosotros para unir dos viviendas en una reforma integral 100% loft47.
Esta vivienda de carácter eclético se divide en dos zonas diferenciadas, la zona living y la zona noche. La zona living, un espacio completamente abierto, se encuentra presidido por una gran isla donde se combinan lacas metalizadas con una elegante encimera en porcelánico negro. La zona noche y la zona living se encuentra conectado por un pasillo con puertas en carpintería metálica. En la zona noche destacan las puertas correderas de suelo a techo, así como el cuidado diseño del baño de la habitación de matrimonio con detalles de grifería empotrada en negro, y mampara en cristal fumé.
Ambas zonas quedan enmarcadas por dos grandes terrazas, donde la familia podrá disfrutar de esta nueva casa diseñada completamente a sus necesidades
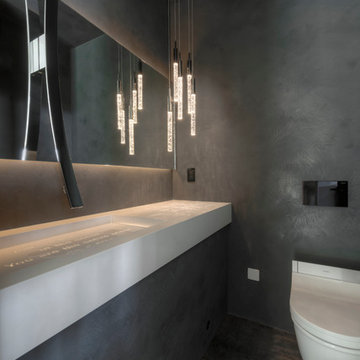
A powder room with drama. Dark tiles, white surfaces, the unique faucet and the eye catcher ceiling light all combine together for the ultimate modern space.
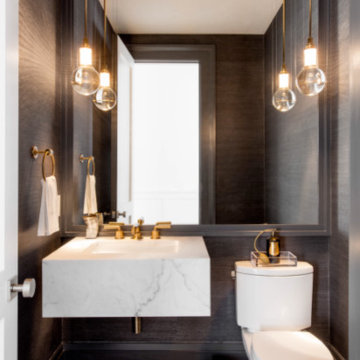
Réalisation d'un petit WC et toilettes design avec WC à poser, un mur marron, un lavabo suspendu, un plan de toilette en marbre et un sol beige.
Idées déco de WC et toilettes avec un mur marron et un mur gris
10