Idées déco de WC et toilettes avec un mur marron et un sol en bois brun
Trier par :
Budget
Trier par:Populaires du jour
101 - 120 sur 137 photos
1 sur 3
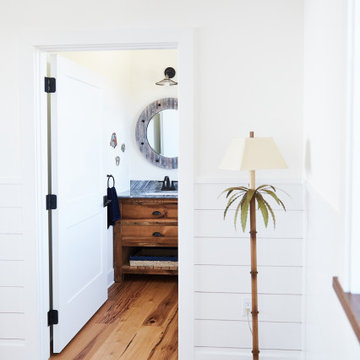
Idées déco pour un WC et toilettes bord de mer en bois foncé de taille moyenne avec un placard en trompe-l'oeil, un mur marron, un sol en bois brun, un lavabo encastré, un plan de toilette en granite, un sol marron et un plan de toilette gris.
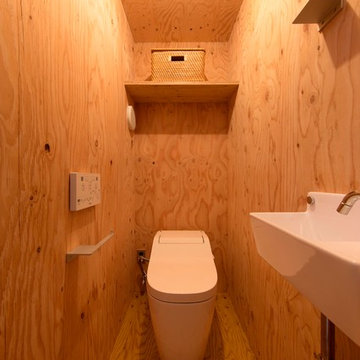
photo:shinichi hanaoka
Inspiration pour un WC et toilettes design avec un mur marron, un sol en bois brun, un plan vasque et un sol marron.
Inspiration pour un WC et toilettes design avec un mur marron, un sol en bois brun, un plan vasque et un sol marron.
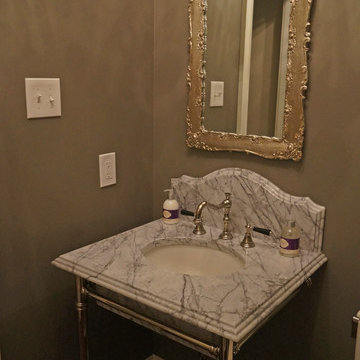
The classic marble countertop with a built up edge serves as an eye catching centerpiece in this distinctive powder room. Custom sink legs and the Sigma faucet with black handles complete the striking look, which is beautifully illuminated by a chandelier.
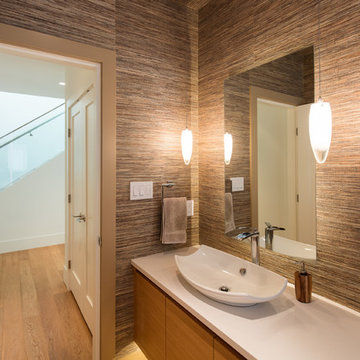
Inspiration pour un WC et toilettes en bois brun de taille moyenne avec un placard à porte plane, un mur marron, un sol en bois brun, une grande vasque, un plan de toilette en quartz et un plan de toilette blanc.
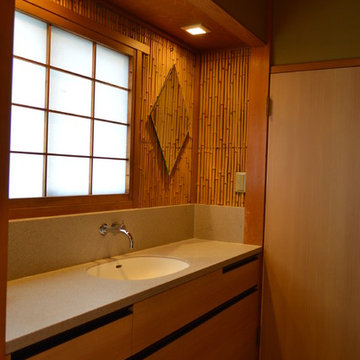
カウンター⇒人造大理石コーリアン 水栓⇒CERA
Exemple d'un WC et toilettes asiatique avec un carrelage gris, un carrelage de pierre, un mur marron, un lavabo intégré, un plan de toilette en bois et un sol en bois brun.
Exemple d'un WC et toilettes asiatique avec un carrelage gris, un carrelage de pierre, un mur marron, un lavabo intégré, un plan de toilette en bois et un sol en bois brun.
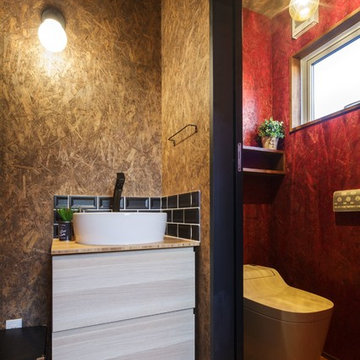
Cette image montre un WC et toilettes urbain en bois clair avec un placard à porte plane, un carrelage noir, un mur marron, un sol en bois brun, une vasque et un sol marron.
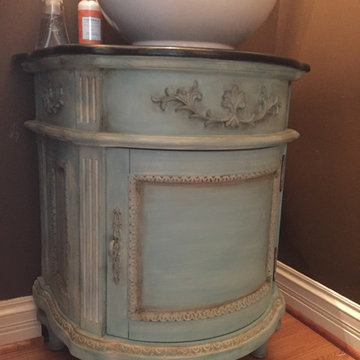
Refinished vanity for a powder room using both chalk paint and milk paint.
Idée de décoration pour un petit WC et toilettes tradition avec un placard en trompe-l'oeil, un mur marron, un sol en bois brun, une vasque et un plan de toilette en granite.
Idée de décoration pour un petit WC et toilettes tradition avec un placard en trompe-l'oeil, un mur marron, un sol en bois brun, une vasque et un plan de toilette en granite.
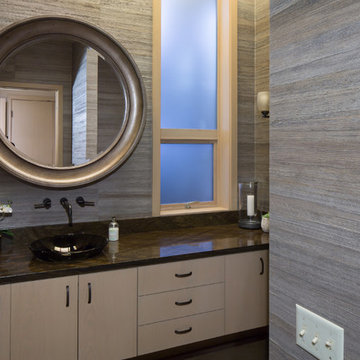
Our clients’ beautiful island home has a deep relationship to nature. Every room in the house is oriented toward the Lake Washington. My favorite part of the design process was seeking to create a seamless feel between indoors and out. We chose a neutral and monochromatic palette, so as to not deflect from the beauty outside.
Also the interior living spaces being anchored by two massive stone fireplaces - that we decided to preserve - we incorporated both rustic and modern elements in unexpected ways that worked seamlessly. We combined unpretentious, luxurious minimalism with woodsy touches resulting in sophisticated and livable interiors.
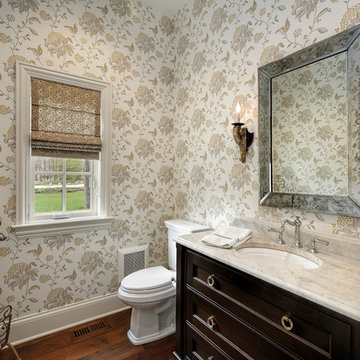
Powder room furniture-like 3 drawer cabinetry piece. Cabinetry design also incorporates posts & decorative ends. Cabinetry in cherry wood with dark stain.
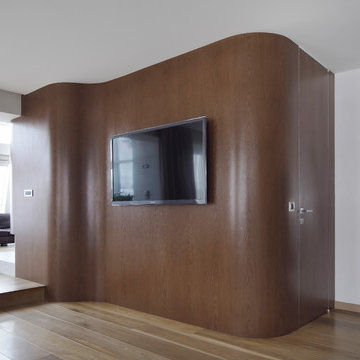
Aménagement d'un WC et toilettes contemporain de taille moyenne avec un mur marron, un sol en bois brun et un sol beige.
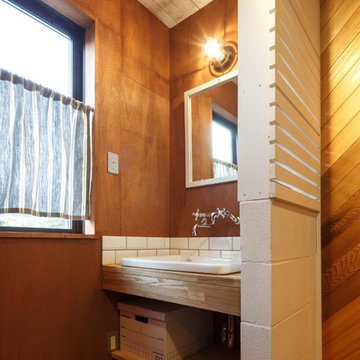
Inspiration pour un WC et toilettes vintage avec un placard sans porte, un carrelage blanc, un mur marron, un sol en bois brun, un lavabo posé, un plan de toilette en bois et un sol marron.
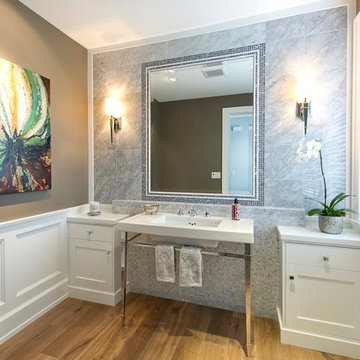
Marland Grove
Cette photo montre un WC et toilettes chic de taille moyenne avec un placard à porte shaker, des portes de placard blanches, un plan de toilette en quartz modifié, un plan vasque, un carrelage gris, un mur marron et un sol en bois brun.
Cette photo montre un WC et toilettes chic de taille moyenne avec un placard à porte shaker, des portes de placard blanches, un plan de toilette en quartz modifié, un plan vasque, un carrelage gris, un mur marron et un sol en bois brun.
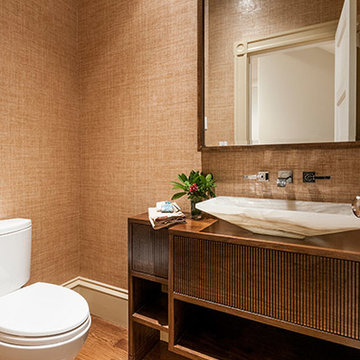
This project was nearly a complete gut renovation of an existing Victorian built in the 1890’s. We did save or rebuild major elements such as the exterior millwork, ornate entry stair and stained glass windows. An addition to the south side of the house integrated the rooflines and exterior details to create a seamless blend between the old and new. The goal of the project was to modernize the house and interior layout while still keeping the feel of a traditional home. Major elements in the scope included a completely new open kitchen, expanded living room, new master bedroom and bath suite, all new family baths and powder room. The renovation also included a library to house the owner’s extensive book collection as well as a basement workout and family room area. One primary request of the owners was to rid the house of a bat infestation problem due to poorly detailed roof vents. Once we rebuilt the roof soffits and provided new insulation for the house, the bat issue was resolved.
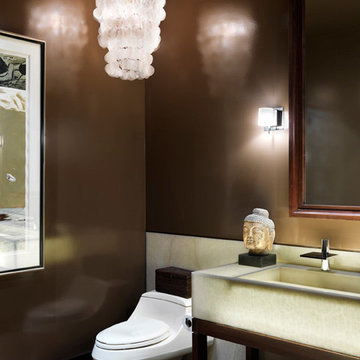
Exemple d'un WC et toilettes tendance en bois brun de taille moyenne avec un placard sans porte, WC à poser, des dalles de pierre, un mur marron, un sol en bois brun, un lavabo intégré et un plan de toilette en onyx.
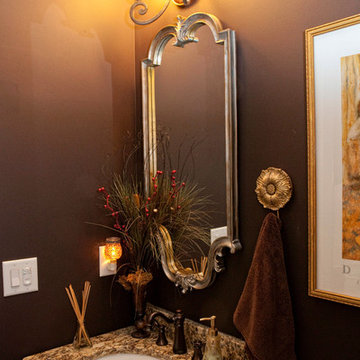
Réalisation d'un grand WC et toilettes tradition avec un placard avec porte à panneau encastré, WC séparés, un carrelage marron, des carreaux de céramique, un mur marron, un sol en bois brun, un lavabo encastré et un plan de toilette en granite.
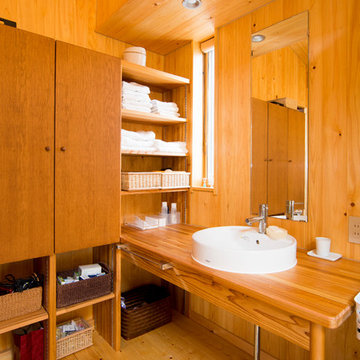
ビオトープのある中庭に向かって開いたいえ
Réalisation d'un WC et toilettes design avec un mur marron, un sol en bois brun, un lavabo posé et un sol marron.
Réalisation d'un WC et toilettes design avec un mur marron, un sol en bois brun, un lavabo posé et un sol marron.
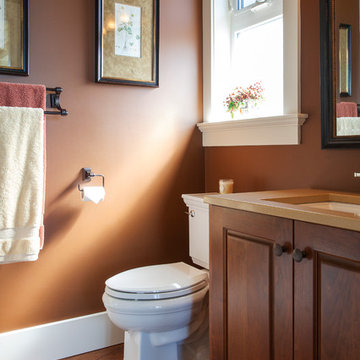
Jennifer Norman
Idées déco pour un WC et toilettes classique en bois brun avec un lavabo encastré, un placard avec porte à panneau surélevé, un plan de toilette en quartz modifié, WC à poser, un mur marron et un sol en bois brun.
Idées déco pour un WC et toilettes classique en bois brun avec un lavabo encastré, un placard avec porte à panneau surélevé, un plan de toilette en quartz modifié, WC à poser, un mur marron et un sol en bois brun.
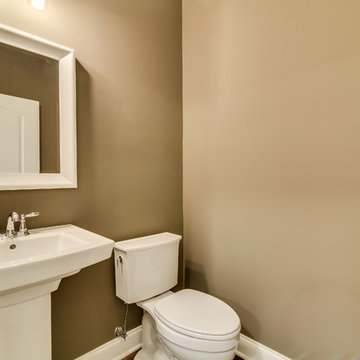
Aménagement d'un WC et toilettes classique de taille moyenne avec un mur marron, un sol en bois brun et un lavabo de ferme.
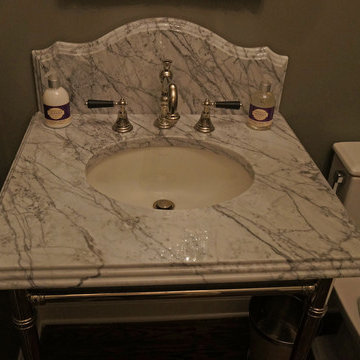
The classic marble countertop with a built up edge serves as an eye catching centerpiece in this distinctive powder room. Custom sink legs and the Sigma faucet with black handles complete the striking look, which is beautifully illuminated by a chandelier.
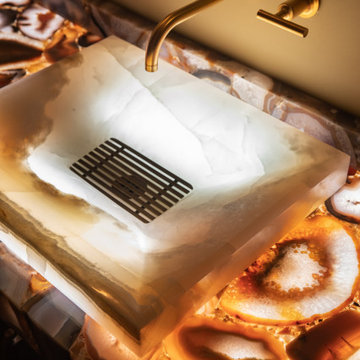
Aménagement d'un WC et toilettes classique de taille moyenne avec un placard à porte plane, des portes de placard marrons, WC à poser, un carrelage marron, un mur marron, un sol en bois brun, une vasque, un plan de toilette en onyx, un sol marron, un plan de toilette multicolore et meuble-lavabo suspendu.
Idées déco de WC et toilettes avec un mur marron et un sol en bois brun
6