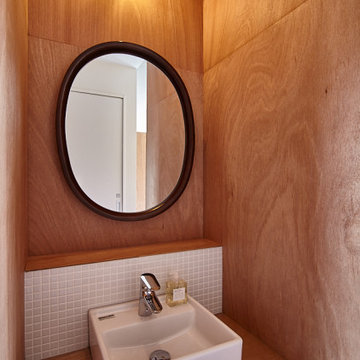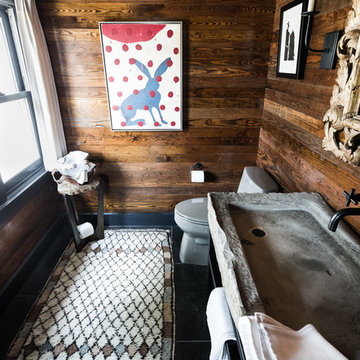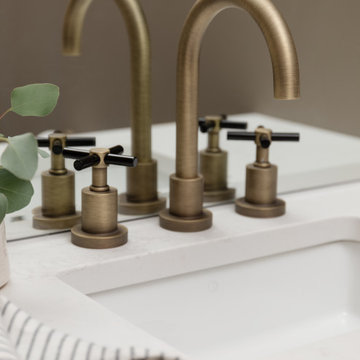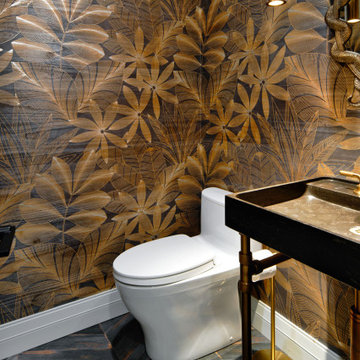Idées déco de WC et toilettes avec un mur marron et un sol noir
Trier par :
Budget
Trier par:Populaires du jour
21 - 25 sur 25 photos
1 sur 3

Aménagement d'un petit WC et toilettes contemporain en bois brun et bois avec un plafond en lambris de bois, un placard à porte affleurante, un carrelage blanc, des carreaux de céramique, un mur marron, un sol en contreplaqué, une vasque, un plan de toilette en bois, un sol noir, un plan de toilette marron et meuble-lavabo encastré.

Cette photo montre un petit WC et toilettes montagne avec un sol en ardoise, une grande vasque, un plan de toilette en calcaire, un sol noir, un plan de toilette gris, un placard sans porte, des portes de placard noires, WC séparés et un mur marron.

A corroded pipe in the 2nd floor bathroom was the original prompt to begin extensive updates on this 109 year old heritage home in Elbow Park. This craftsman home was build in 1912 and consisted of scattered design ideas that lacked continuity. In order to steward the original character and design of this home while creating effective new layouts, we found ourselves faced with extensive challenges including electrical upgrades, flooring height differences, and wall changes. This home now features a timeless kitchen, site finished oak hardwood through out, 2 updated bathrooms, and a staircase relocation to improve traffic flow. The opportunity to repurpose exterior brick that was salvaged during a 1960 addition to the home provided charming new backsplash in the kitchen and walk in pantry.

A corroded pipe in the 2nd floor bathroom was the original prompt to begin extensive updates on this 109 year old heritage home in Elbow Park. This craftsman home was build in 1912 and consisted of scattered design ideas that lacked continuity. In order to steward the original character and design of this home while creating effective new layouts, we found ourselves faced with extensive challenges including electrical upgrades, flooring height differences, and wall changes. This home now features a timeless kitchen, site finished oak hardwood through out, 2 updated bathrooms, and a staircase relocation to improve traffic flow. The opportunity to repurpose exterior brick that was salvaged during a 1960 addition to the home provided charming new backsplash in the kitchen and walk in pantry.

Cette photo montre un petit WC et toilettes tendance avec des portes de placard noires, WC séparés, un mur marron, un sol en carrelage de céramique, un plan vasque, un plan de toilette en calcaire, un sol noir, un plan de toilette noir, meuble-lavabo sur pied et du papier peint.
Idées déco de WC et toilettes avec un mur marron et un sol noir
2