Idées déco de WC et toilettes avec un mur multicolore et un lavabo encastré
Trier par :
Budget
Trier par:Populaires du jour
121 - 140 sur 988 photos
1 sur 3

Cette image montre un WC et toilettes traditionnel avec un placard sans porte, des portes de placard noires, un mur multicolore, un lavabo encastré, un sol noir, un plan de toilette noir et meuble-lavabo sur pied.

This 4,500 sq ft basement in Long Island is high on luxe, style, and fun. It has a full gym, golf simulator, arcade room, home theater, bar, full bath, storage, and an entry mud area. The palette is tight with a wood tile pattern to define areas and keep the space integrated. We used an open floor plan but still kept each space defined. The golf simulator ceiling is deep blue to simulate the night sky. It works with the room/doors that are integrated into the paneling — on shiplap and blue. We also added lights on the shuffleboard and integrated inset gym mirrors into the shiplap. We integrated ductwork and HVAC into the columns and ceiling, a brass foot rail at the bar, and pop-up chargers and a USB in the theater and the bar. The center arm of the theater seats can be raised for cuddling. LED lights have been added to the stone at the threshold of the arcade, and the games in the arcade are turned on with a light switch.
---
Project designed by Long Island interior design studio Annette Jaffe Interiors. They serve Long Island including the Hamptons, as well as NYC, the tri-state area, and Boca Raton, FL.
For more about Annette Jaffe Interiors, click here:
https://annettejaffeinteriors.com/
To learn more about this project, click here:
https://annettejaffeinteriors.com/basement-entertainment-renovation-long-island/
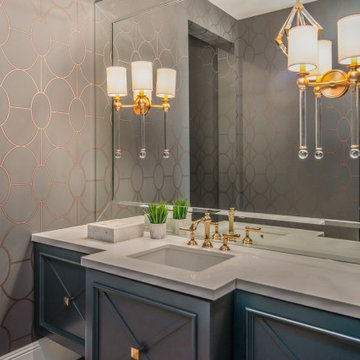
Exemple d'un WC et toilettes méditerranéen avec un placard avec porte à panneau encastré, des portes de placard bleues, un mur multicolore, un lavabo encastré et un plan de toilette blanc.
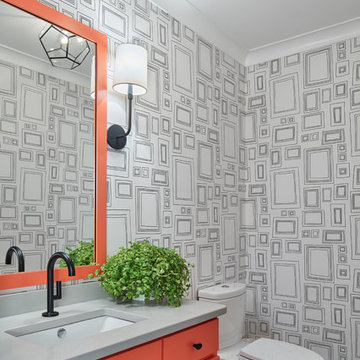
Idée de décoration pour un WC et toilettes marin avec des portes de placard oranges, WC séparés, un mur multicolore, un lavabo encastré, un sol gris et un plan de toilette gris.
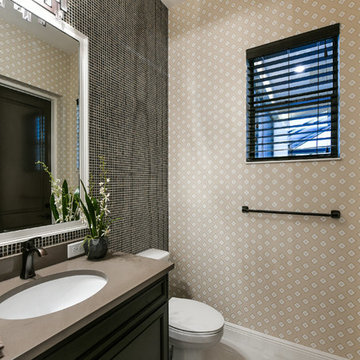
Tideland
CATAMARAN SERIES - 65' HOME SITES
Base Price: $599,000
Living Area: 3,426 SF
Description: 2 Levels 3 Bedroom 3.5 Bath Den Bonus Room Lanai 3 Car Garage

Deep and vibrant, this tropical leaf wallpaper turned a small powder room into a showstopper. The wood vanity is topped with a marble countertop + backsplash and adorned with a gold faucet. A recessed medicine cabinet is flanked by two sconces with painted shades to keep things moody.
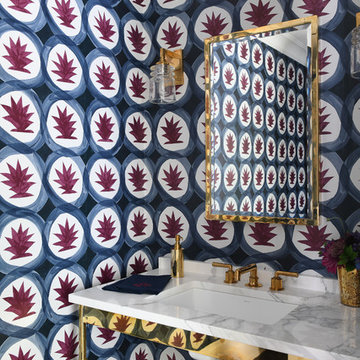
Idée de décoration pour un WC et toilettes tradition avec un mur multicolore, un lavabo encastré, un plan de toilette en marbre et un plan de toilette blanc.
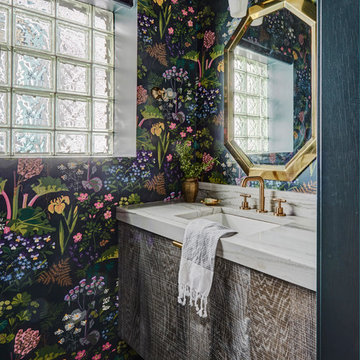
Réalisation d'un WC et toilettes tradition en bois brun avec un placard à porte plane, un mur multicolore, un lavabo encastré, un sol noir et un plan de toilette blanc.
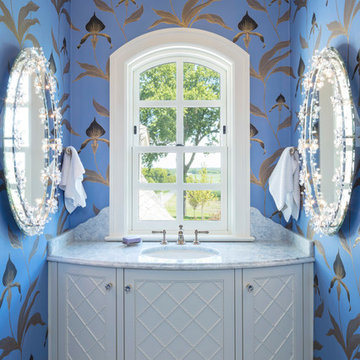
Aménagement d'un WC et toilettes avec un placard en trompe-l'oeil, des portes de placard blanches, un mur multicolore, un lavabo encastré et un sol blanc.
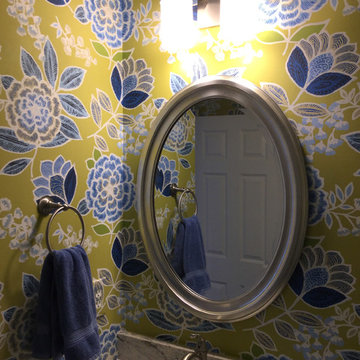
Inspiration pour un petit WC et toilettes traditionnel avec WC séparés, un mur multicolore, un lavabo encastré, un plan de toilette en granite, un placard à porte shaker, des portes de placard bleues, un sol en vinyl et un sol blanc.
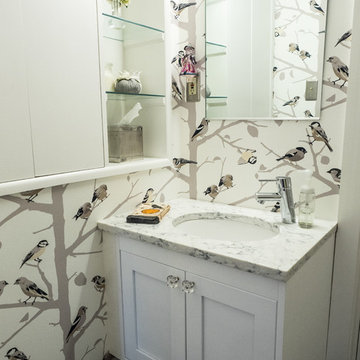
Clean lines brighten up this small powder room. The wallpaper really makes this a "happy" room.
Visions in Photography
Cette image montre un petit WC et toilettes minimaliste avec des portes de placard blanches, WC séparés, un mur multicolore, un lavabo encastré, un plan de toilette en quartz modifié, un placard à porte shaker, un sol marron et un plan de toilette blanc.
Cette image montre un petit WC et toilettes minimaliste avec des portes de placard blanches, WC séparés, un mur multicolore, un lavabo encastré, un plan de toilette en quartz modifié, un placard à porte shaker, un sol marron et un plan de toilette blanc.
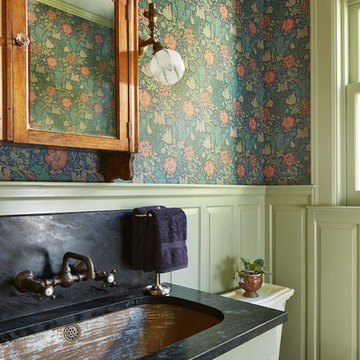
Architecture & Interior Design: David Heide Design Studio
Photos: Susan Gilmore
Exemple d'un WC et toilettes chic avec un lavabo encastré, un placard avec porte à panneau surélevé, des portes de placards vertess, un plan de toilette en stéatite et un mur multicolore.
Exemple d'un WC et toilettes chic avec un lavabo encastré, un placard avec porte à panneau surélevé, des portes de placards vertess, un plan de toilette en stéatite et un mur multicolore.
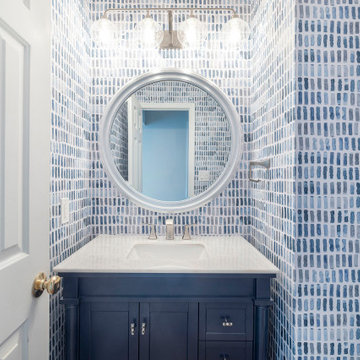
Coastal style powder room remodeling in Alexandria VA with blue vanity, blue wall paper, and hardwood flooring.
Cette image montre un petit WC et toilettes marin avec un placard en trompe-l'oeil, des portes de placard bleues, WC à poser, un carrelage bleu, un mur multicolore, un sol en bois brun, un lavabo encastré, un plan de toilette en quartz modifié, un sol marron, un plan de toilette blanc, meuble-lavabo sur pied et du papier peint.
Cette image montre un petit WC et toilettes marin avec un placard en trompe-l'oeil, des portes de placard bleues, WC à poser, un carrelage bleu, un mur multicolore, un sol en bois brun, un lavabo encastré, un plan de toilette en quartz modifié, un sol marron, un plan de toilette blanc, meuble-lavabo sur pied et du papier peint.
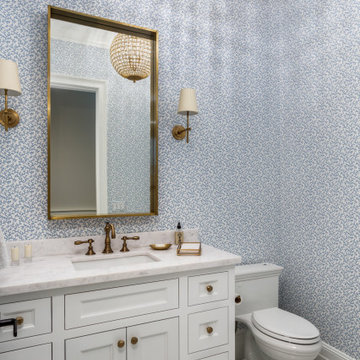
Aménagement d'un WC et toilettes classique avec un placard à porte shaker, des portes de placard blanches, WC à poser, un mur multicolore, un sol en marbre, un lavabo encastré, un plan de toilette en marbre, un sol blanc, un plan de toilette blanc, meuble-lavabo encastré et du papier peint.
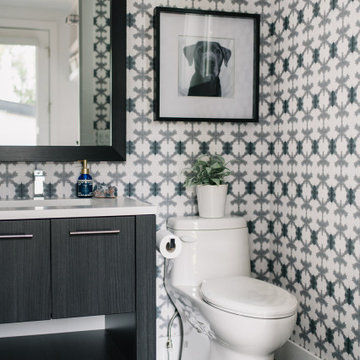
Photography by Tracey Jazmin
Inspiration pour un WC et toilettes traditionnel avec un placard à porte plane, des portes de placard noires, un mur multicolore, un lavabo encastré, un sol noir et un plan de toilette blanc.
Inspiration pour un WC et toilettes traditionnel avec un placard à porte plane, des portes de placard noires, un mur multicolore, un lavabo encastré, un sol noir et un plan de toilette blanc.
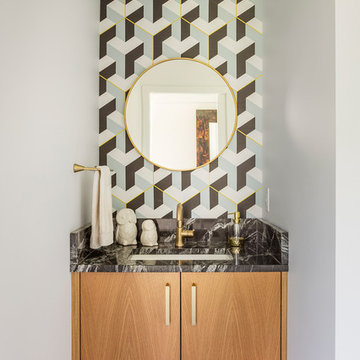
Bob Greenspan Photography
Réalisation d'un WC et toilettes vintage en bois brun avec un placard à porte plane, un mur multicolore, un lavabo encastré, un sol marron et un plan de toilette noir.
Réalisation d'un WC et toilettes vintage en bois brun avec un placard à porte plane, un mur multicolore, un lavabo encastré, un sol marron et un plan de toilette noir.
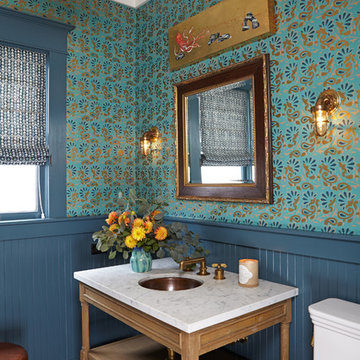
Idées déco pour un WC et toilettes classique en bois brun avec un lavabo encastré, un mur multicolore et parquet foncé.

lower level powder room
Inspiration pour un WC et toilettes traditionnel en bois clair avec un placard à porte plane, un carrelage gris, des carreaux de céramique, un sol en carrelage de céramique, un plan de toilette en quartz modifié, un sol gris, un plan de toilette blanc, meuble-lavabo suspendu, du papier peint, un mur multicolore et un lavabo encastré.
Inspiration pour un WC et toilettes traditionnel en bois clair avec un placard à porte plane, un carrelage gris, des carreaux de céramique, un sol en carrelage de céramique, un plan de toilette en quartz modifié, un sol gris, un plan de toilette blanc, meuble-lavabo suspendu, du papier peint, un mur multicolore et un lavabo encastré.
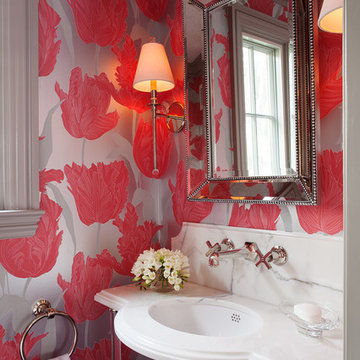
Michele Lee Willson Photography
Aménagement d'un WC et toilettes classique avec un lavabo encastré et un mur multicolore.
Aménagement d'un WC et toilettes classique avec un lavabo encastré et un mur multicolore.
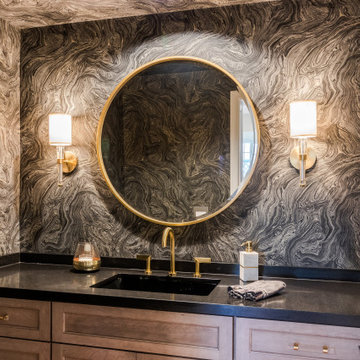
Exemple d'un petit WC et toilettes tendance en bois clair avec un placard avec porte à panneau encastré, WC séparés, un mur multicolore, un sol en carrelage de porcelaine, un lavabo encastré, un plan de toilette en quartz modifié, un sol multicolore, un plan de toilette noir et meuble-lavabo encastré.
Idées déco de WC et toilettes avec un mur multicolore et un lavabo encastré
7