Idées déco de WC et toilettes avec un mur multicolore et un lavabo suspendu
Trier par :
Budget
Trier par:Populaires du jour
181 - 200 sur 402 photos
1 sur 3
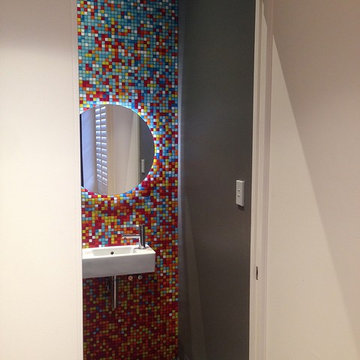
SWAD PL
Cette image montre un petit WC et toilettes minimaliste avec WC à poser, mosaïque, un sol en carrelage de porcelaine, un lavabo suspendu, un mur multicolore et un carrelage multicolore.
Cette image montre un petit WC et toilettes minimaliste avec WC à poser, mosaïque, un sol en carrelage de porcelaine, un lavabo suspendu, un mur multicolore et un carrelage multicolore.
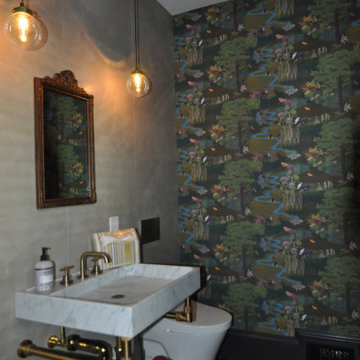
This powder room is beautifully moody with soft lighting, landscape wallpaper and limestone tile accent wall. It features the Stone Forest wall-mount sink in Carrara marble and the same brushed bronze plumbing carried throughout the home.
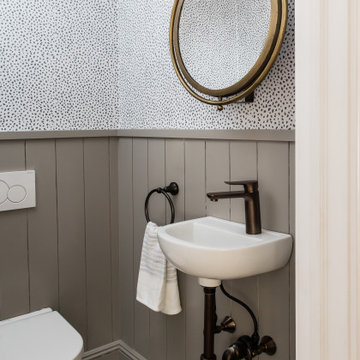
Aménagement d'un WC suspendu classique de taille moyenne avec un placard avec porte à panneau encastré, des portes de placard blanches, un carrelage gris, un carrelage imitation parquet, un mur multicolore, un sol en galet, un lavabo suspendu, un plan de toilette en surface solide, un sol multicolore, un plan de toilette blanc et du papier peint.
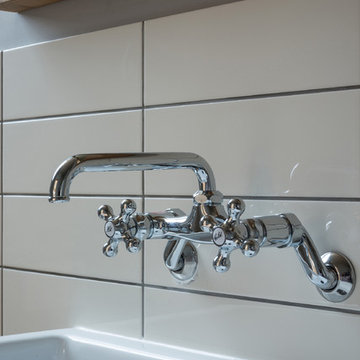
シンプルで頑丈な箱(スケルトン)の中に、自由に変更できる内装(インフィル)を備え、施主自身が間取りや仕上げをデザインすることができ、次世代まで長く住みつなぐことができます。
Photo by 東涌宏和/東涌写真事務所
Réalisation d'un WC et toilettes urbain avec un carrelage blanc, un mur multicolore, un sol en bois brun, un lavabo suspendu et un sol marron.
Réalisation d'un WC et toilettes urbain avec un carrelage blanc, un mur multicolore, un sol en bois brun, un lavabo suspendu et un sol marron.
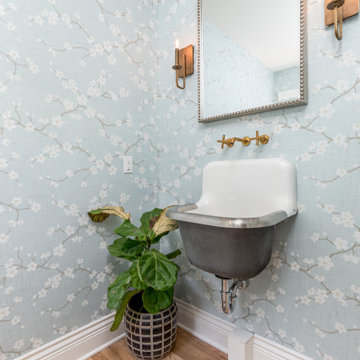
Cette image montre un WC et toilettes avec WC à poser, un mur multicolore, parquet clair, un lavabo suspendu, un sol marron et du papier peint.
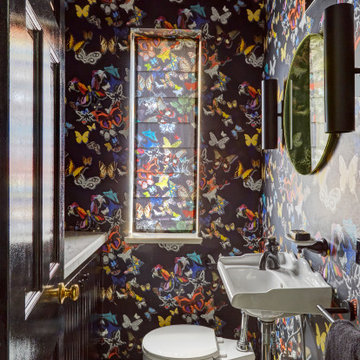
Aménagement d'un WC et toilettes classique avec un mur multicolore, un sol en carrelage de terre cuite, un lavabo suspendu, un sol multicolore et du papier peint.
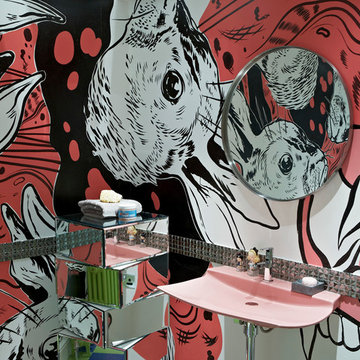
Cette image montre un WC et toilettes design avec un lavabo suspendu et un mur multicolore.
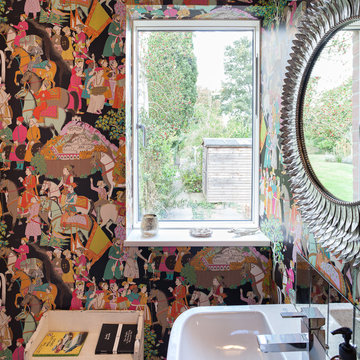
Peter Landers
Cette photo montre un WC et toilettes tendance avec un mur multicolore et un lavabo suspendu.
Cette photo montre un WC et toilettes tendance avec un mur multicolore et un lavabo suspendu.
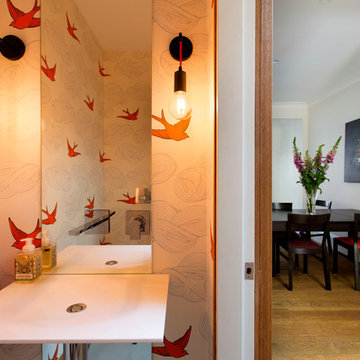
Karina Illovska
Aménagement d'un WC et toilettes contemporain avec WC à poser, un mur multicolore et un lavabo suspendu.
Aménagement d'un WC et toilettes contemporain avec WC à poser, un mur multicolore et un lavabo suspendu.
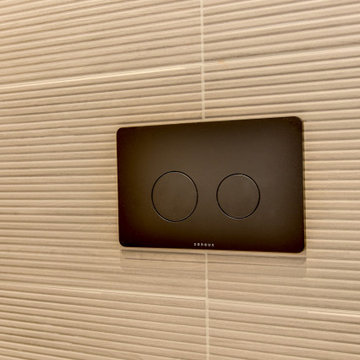
Cloakroom Bathroom in Storrington, West Sussex
Plenty of stylish elements combine in this compact cloakroom, which utilises a unique tile choice and designer wallpaper option.
The Brief
This client wanted to create a unique theme in their downstairs cloakroom, which previously utilised a classic but unmemorable design.
Naturally the cloakroom was to incorporate all usual amenities, but with a design that was a little out of the ordinary.
Design Elements
Utilising some of our more unique options for a renovation, bathroom designer Martin conjured a design to tick all the requirements of this brief.
The design utilises textured neutral tiles up to half height, with the client’s own William Morris designer wallpaper then used up to the ceiling coving. Black accents are used throughout the room, like for the basin and mixer, and flush plate.
To hold hand towels and heat the small space, a compact full-height radiator has been fitted in the corner of the room.
Project Highlight
A lighter but neutral tile is used for the rear wall, which has been designed to minimise view of the toilet and other necessities.
A simple shelf area gives the client somewhere to store a decorative item or two.
The End Result
The end result is a compact cloakroom that is certainly memorable, as the client required.
With only a small amount of space our bathroom designer Martin has managed to conjure an impressive and functional theme for this Storrington client.
Discover how our expert designers can transform your own bathroom with a free design appointment and quotation. Arrange a free appointment in showroom or online.
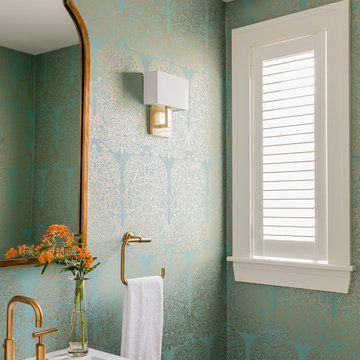
A busy family moves to a new home stuck in the 90's in metro Boston and requests a full refresh and renovation. Lots of family friendly materials and finishes are used. Some areas feel more modern, others have more of a transitional flair. Elegance is not impossible in a family home, as this project illustrates. Spaces are designed and used for adults and kids. For example the family room doubles as a kids craft room, but also houses a piano and guitars, a library and a sitting area for parents to hang out with their children. The living room is family friendly with a stain resistant sectional sofa, large TV screen but also houses refined decor, a wet bar, and sophisticated seating. The entry foyer offers bins to throw shoes in, and the dining room has an indoor outdoor rug that can be hosed down as needed! The master bedroom is a romantic, transitional space.
Photography: Michael J Lee
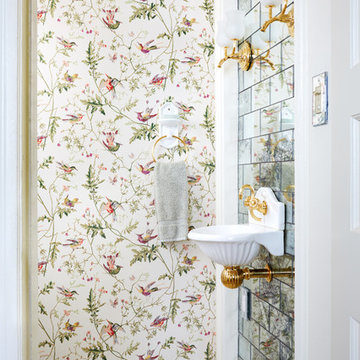
Inspiration pour un WC et toilettes traditionnel avec un lavabo suspendu, des carreaux de miroir, un mur multicolore et un sol beige.
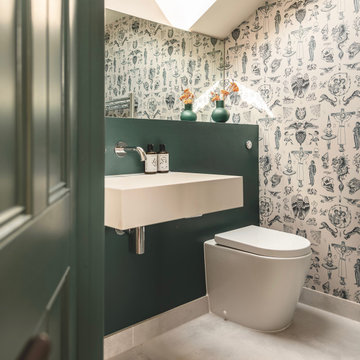
Cette photo montre un WC et toilettes tendance de taille moyenne avec tous types de WC, un carrelage gris, des carreaux de béton, un mur multicolore, sol en béton ciré, un lavabo suspendu, meuble-lavabo suspendu et du papier peint.
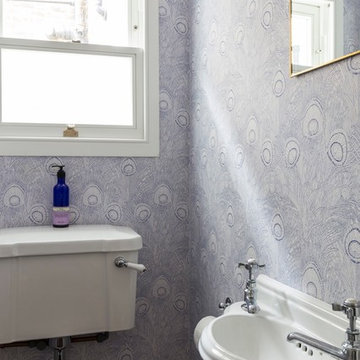
The small ground floor guest WC has a delicate peacock inspired wallpaper and the same reclaimed oak parquet flooring as the hallway and reception rooms. The sanitarware is tratiional.
Photography by Verity Cahill
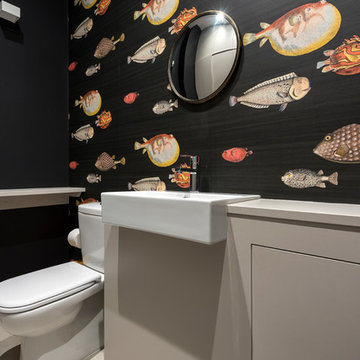
Photo Credit - Luke Casserly
Aménagement d'un WC et toilettes exotique avec des portes de placard grises, WC séparés, un mur multicolore et un lavabo suspendu.
Aménagement d'un WC et toilettes exotique avec des portes de placard grises, WC séparés, un mur multicolore et un lavabo suspendu.
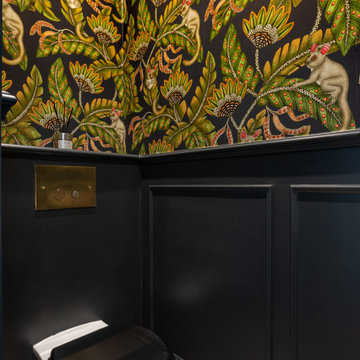
The cloakroom is adorned with a compact toilet featuring a hidden cistern and a stylish brass flush plate, which together form a seamless and refined ensemble.
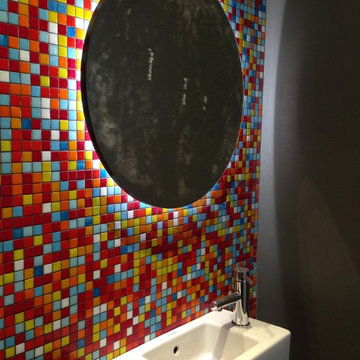
SWAD PL
Inspiration pour un petit WC et toilettes minimaliste avec WC à poser, mosaïque, un sol en carrelage de porcelaine, un lavabo suspendu, un mur multicolore et un carrelage multicolore.
Inspiration pour un petit WC et toilettes minimaliste avec WC à poser, mosaïque, un sol en carrelage de porcelaine, un lavabo suspendu, un mur multicolore et un carrelage multicolore.
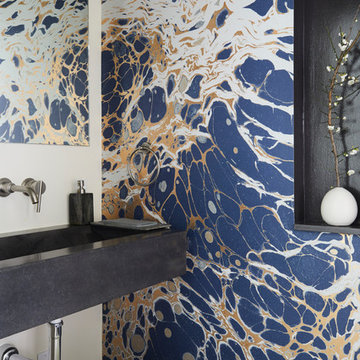
Nicole Franzen
Aménagement d'un WC et toilettes contemporain avec un placard sans porte, un mur multicolore et un lavabo suspendu.
Aménagement d'un WC et toilettes contemporain avec un placard sans porte, un mur multicolore et un lavabo suspendu.
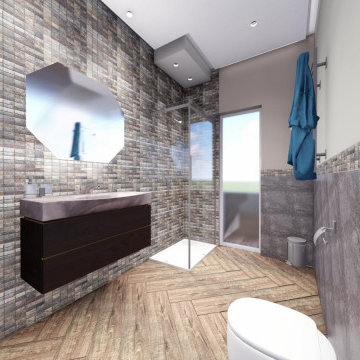
Questa idea di progetto in fase di realizzazione ( qui vi vengono mostrate i bozze di render, ) si è scelti di giocare con i contrasti . dai mosaici a tutt'altezza sulla parete principale e parete doccia , ad un rivestimento in pietra effetto lastrico sul lato opposto . il tutto con i vivaci colori terra dal verde salvia ai tenui colori tortora.
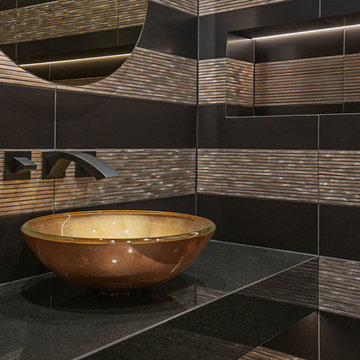
Letta London has achieved this project by working with interior designer and client in mind.
Brief was to create modern yet striking guest cloakroom and this was for sure achieved.
Client is very happy with the result.
Idées déco de WC et toilettes avec un mur multicolore et un lavabo suspendu
10