Idées déco de WC et toilettes avec un mur multicolore et un plan de toilette en carrelage
Trier par :
Budget
Trier par:Populaires du jour
21 - 39 sur 39 photos
1 sur 3
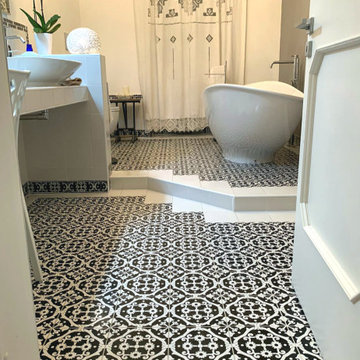
"Restyling" di un bagno di servizio che diviene bagno padronale. Fonte d'ispirazione, la notte, dove le gradazioni dei colori cambiano, si attenuano, sono meno intensi e le tinte vanno verso tonalità meno accese, il nero compare e prevale su tutto. L'uso del decoro floreale dal colore scuro nelle maioliche così sapientemente modellato dagli artigiani della casa delle Ceramiche Vietresi, rende austero l'ambiente che lo riceve. I moduli utilizzati: quadrato 20x20 e listello 10x20 "Tovere Nero" per il pavimento e battiscopa; quadrato 20x20 Bianco per le cornici del pavimento e del rivestimento delle pareti; infine delle fasce 5x20 a correre del Mosaico "Luna Chiena", composto da preziose tessere di vetro a specchio miscelate con quelle a tinta unita, fanno da cornice di chiusura alla composizione del rivestimento delle pareti. La Vasca da bagno free standing MEG 11 con miscelatore a colonna della Galassia Ceramiche, i sanitari filo parete new light della Catalano Ceramiche e il lavabo da appoggio Moai della Scarabeo Ceramiche, con il loro bianco lucido ceramico riflettono indistintamente sia la luce naturale che quella artificiale come punti luci in una notte stellata.
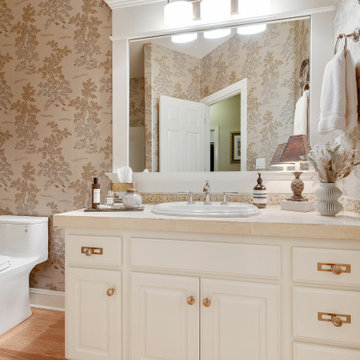
The main level bathroom refresh included upgrading the plumbing, lighting, cabinet hardware, and shower tile.
Exemple d'un WC et toilettes éclectique de taille moyenne avec un placard avec porte à panneau surélevé, des portes de placard blanches, WC à poser, un mur multicolore, un sol en bois brun, un lavabo posé, un plan de toilette en carrelage, un sol marron, un plan de toilette beige, meuble-lavabo encastré et du papier peint.
Exemple d'un WC et toilettes éclectique de taille moyenne avec un placard avec porte à panneau surélevé, des portes de placard blanches, WC à poser, un mur multicolore, un sol en bois brun, un lavabo posé, un plan de toilette en carrelage, un sol marron, un plan de toilette beige, meuble-lavabo encastré et du papier peint.
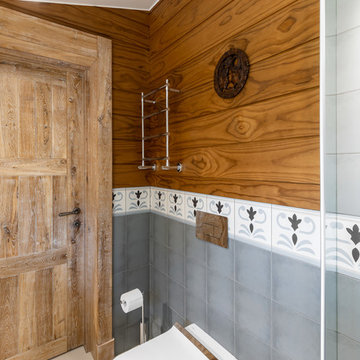
Aménagement d'un petit WC suspendu campagne avec un placard sans porte, des portes de placard blanches, un carrelage multicolore, des carreaux de céramique, un mur multicolore, un sol en carrelage de céramique, un plan vasque, un plan de toilette en carrelage, un sol multicolore et un plan de toilette blanc.

Cloakroom Bathroom in Storrington, West Sussex
Plenty of stylish elements combine in this compact cloakroom, which utilises a unique tile choice and designer wallpaper option.
The Brief
This client wanted to create a unique theme in their downstairs cloakroom, which previously utilised a classic but unmemorable design.
Naturally the cloakroom was to incorporate all usual amenities, but with a design that was a little out of the ordinary.
Design Elements
Utilising some of our more unique options for a renovation, bathroom designer Martin conjured a design to tick all the requirements of this brief.
The design utilises textured neutral tiles up to half height, with the client’s own William Morris designer wallpaper then used up to the ceiling coving. Black accents are used throughout the room, like for the basin and mixer, and flush plate.
To hold hand towels and heat the small space, a compact full-height radiator has been fitted in the corner of the room.
Project Highlight
A lighter but neutral tile is used for the rear wall, which has been designed to minimise view of the toilet and other necessities.
A simple shelf area gives the client somewhere to store a decorative item or two.
The End Result
The end result is a compact cloakroom that is certainly memorable, as the client required.
With only a small amount of space our bathroom designer Martin has managed to conjure an impressive and functional theme for this Storrington client.
Discover how our expert designers can transform your own bathroom with a free design appointment and quotation. Arrange a free appointment in showroom or online.

Cloakroom Bathroom in Storrington, West Sussex
Plenty of stylish elements combine in this compact cloakroom, which utilises a unique tile choice and designer wallpaper option.
The Brief
This client wanted to create a unique theme in their downstairs cloakroom, which previously utilised a classic but unmemorable design.
Naturally the cloakroom was to incorporate all usual amenities, but with a design that was a little out of the ordinary.
Design Elements
Utilising some of our more unique options for a renovation, bathroom designer Martin conjured a design to tick all the requirements of this brief.
The design utilises textured neutral tiles up to half height, with the client’s own William Morris designer wallpaper then used up to the ceiling coving. Black accents are used throughout the room, like for the basin and mixer, and flush plate.
To hold hand towels and heat the small space, a compact full-height radiator has been fitted in the corner of the room.
Project Highlight
A lighter but neutral tile is used for the rear wall, which has been designed to minimise view of the toilet and other necessities.
A simple shelf area gives the client somewhere to store a decorative item or two.
The End Result
The end result is a compact cloakroom that is certainly memorable, as the client required.
With only a small amount of space our bathroom designer Martin has managed to conjure an impressive and functional theme for this Storrington client.
Discover how our expert designers can transform your own bathroom with a free design appointment and quotation. Arrange a free appointment in showroom or online.
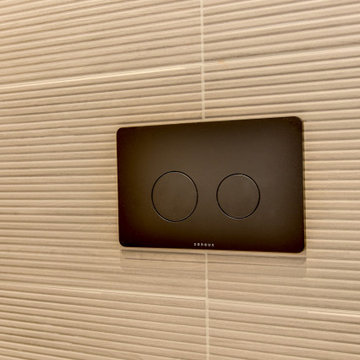
Cloakroom Bathroom in Storrington, West Sussex
Plenty of stylish elements combine in this compact cloakroom, which utilises a unique tile choice and designer wallpaper option.
The Brief
This client wanted to create a unique theme in their downstairs cloakroom, which previously utilised a classic but unmemorable design.
Naturally the cloakroom was to incorporate all usual amenities, but with a design that was a little out of the ordinary.
Design Elements
Utilising some of our more unique options for a renovation, bathroom designer Martin conjured a design to tick all the requirements of this brief.
The design utilises textured neutral tiles up to half height, with the client’s own William Morris designer wallpaper then used up to the ceiling coving. Black accents are used throughout the room, like for the basin and mixer, and flush plate.
To hold hand towels and heat the small space, a compact full-height radiator has been fitted in the corner of the room.
Project Highlight
A lighter but neutral tile is used for the rear wall, which has been designed to minimise view of the toilet and other necessities.
A simple shelf area gives the client somewhere to store a decorative item or two.
The End Result
The end result is a compact cloakroom that is certainly memorable, as the client required.
With only a small amount of space our bathroom designer Martin has managed to conjure an impressive and functional theme for this Storrington client.
Discover how our expert designers can transform your own bathroom with a free design appointment and quotation. Arrange a free appointment in showroom or online.
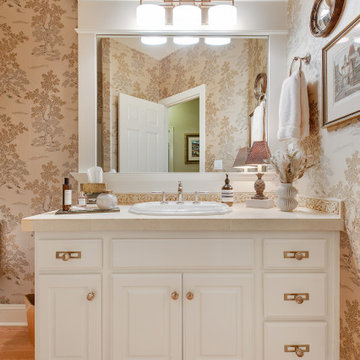
The main level bathroom refresh included upgrading the plumbing, lighting, cabinet hardware, and shower tile.
Idée de décoration pour un WC et toilettes bohème de taille moyenne avec un placard avec porte à panneau surélevé, des portes de placard blanches, WC à poser, un mur multicolore, un sol en bois brun, un lavabo posé, un plan de toilette en carrelage, un sol marron, un plan de toilette beige, meuble-lavabo encastré et du papier peint.
Idée de décoration pour un WC et toilettes bohème de taille moyenne avec un placard avec porte à panneau surélevé, des portes de placard blanches, WC à poser, un mur multicolore, un sol en bois brun, un lavabo posé, un plan de toilette en carrelage, un sol marron, un plan de toilette beige, meuble-lavabo encastré et du papier peint.

Cloakroom Bathroom in Storrington, West Sussex
Plenty of stylish elements combine in this compact cloakroom, which utilises a unique tile choice and designer wallpaper option.
The Brief
This client wanted to create a unique theme in their downstairs cloakroom, which previously utilised a classic but unmemorable design.
Naturally the cloakroom was to incorporate all usual amenities, but with a design that was a little out of the ordinary.
Design Elements
Utilising some of our more unique options for a renovation, bathroom designer Martin conjured a design to tick all the requirements of this brief.
The design utilises textured neutral tiles up to half height, with the client’s own William Morris designer wallpaper then used up to the ceiling coving. Black accents are used throughout the room, like for the basin and mixer, and flush plate.
To hold hand towels and heat the small space, a compact full-height radiator has been fitted in the corner of the room.
Project Highlight
A lighter but neutral tile is used for the rear wall, which has been designed to minimise view of the toilet and other necessities.
A simple shelf area gives the client somewhere to store a decorative item or two.
The End Result
The end result is a compact cloakroom that is certainly memorable, as the client required.
With only a small amount of space our bathroom designer Martin has managed to conjure an impressive and functional theme for this Storrington client.
Discover how our expert designers can transform your own bathroom with a free design appointment and quotation. Arrange a free appointment in showroom or online.

Cloakroom Bathroom in Storrington, West Sussex
Plenty of stylish elements combine in this compact cloakroom, which utilises a unique tile choice and designer wallpaper option.
The Brief
This client wanted to create a unique theme in their downstairs cloakroom, which previously utilised a classic but unmemorable design.
Naturally the cloakroom was to incorporate all usual amenities, but with a design that was a little out of the ordinary.
Design Elements
Utilising some of our more unique options for a renovation, bathroom designer Martin conjured a design to tick all the requirements of this brief.
The design utilises textured neutral tiles up to half height, with the client’s own William Morris designer wallpaper then used up to the ceiling coving. Black accents are used throughout the room, like for the basin and mixer, and flush plate.
To hold hand towels and heat the small space, a compact full-height radiator has been fitted in the corner of the room.
Project Highlight
A lighter but neutral tile is used for the rear wall, which has been designed to minimise view of the toilet and other necessities.
A simple shelf area gives the client somewhere to store a decorative item or two.
The End Result
The end result is a compact cloakroom that is certainly memorable, as the client required.
With only a small amount of space our bathroom designer Martin has managed to conjure an impressive and functional theme for this Storrington client.
Discover how our expert designers can transform your own bathroom with a free design appointment and quotation. Arrange a free appointment in showroom or online.
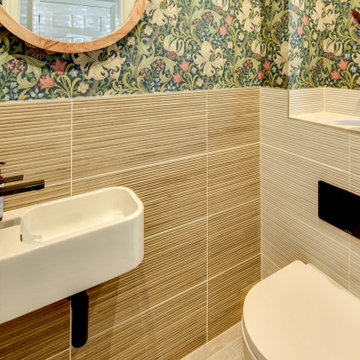
Cloakroom Bathroom in Storrington, West Sussex
Plenty of stylish elements combine in this compact cloakroom, which utilises a unique tile choice and designer wallpaper option.
The Brief
This client wanted to create a unique theme in their downstairs cloakroom, which previously utilised a classic but unmemorable design.
Naturally the cloakroom was to incorporate all usual amenities, but with a design that was a little out of the ordinary.
Design Elements
Utilising some of our more unique options for a renovation, bathroom designer Martin conjured a design to tick all the requirements of this brief.
The design utilises textured neutral tiles up to half height, with the client’s own William Morris designer wallpaper then used up to the ceiling coving. Black accents are used throughout the room, like for the basin and mixer, and flush plate.
To hold hand towels and heat the small space, a compact full-height radiator has been fitted in the corner of the room.
Project Highlight
A lighter but neutral tile is used for the rear wall, which has been designed to minimise view of the toilet and other necessities.
A simple shelf area gives the client somewhere to store a decorative item or two.
The End Result
The end result is a compact cloakroom that is certainly memorable, as the client required.
With only a small amount of space our bathroom designer Martin has managed to conjure an impressive and functional theme for this Storrington client.
Discover how our expert designers can transform your own bathroom with a free design appointment and quotation. Arrange a free appointment in showroom or online.

Cloakroom Bathroom in Storrington, West Sussex
Plenty of stylish elements combine in this compact cloakroom, which utilises a unique tile choice and designer wallpaper option.
The Brief
This client wanted to create a unique theme in their downstairs cloakroom, which previously utilised a classic but unmemorable design.
Naturally the cloakroom was to incorporate all usual amenities, but with a design that was a little out of the ordinary.
Design Elements
Utilising some of our more unique options for a renovation, bathroom designer Martin conjured a design to tick all the requirements of this brief.
The design utilises textured neutral tiles up to half height, with the client’s own William Morris designer wallpaper then used up to the ceiling coving. Black accents are used throughout the room, like for the basin and mixer, and flush plate.
To hold hand towels and heat the small space, a compact full-height radiator has been fitted in the corner of the room.
Project Highlight
A lighter but neutral tile is used for the rear wall, which has been designed to minimise view of the toilet and other necessities.
A simple shelf area gives the client somewhere to store a decorative item or two.
The End Result
The end result is a compact cloakroom that is certainly memorable, as the client required.
With only a small amount of space our bathroom designer Martin has managed to conjure an impressive and functional theme for this Storrington client.
Discover how our expert designers can transform your own bathroom with a free design appointment and quotation. Arrange a free appointment in showroom or online.
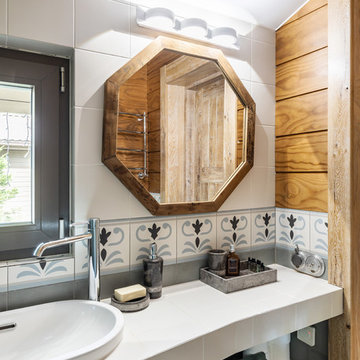
Inspiration pour un petit WC suspendu rustique avec un placard sans porte, des portes de placard blanches, un carrelage multicolore, des carreaux de céramique, un mur multicolore, un sol en carrelage de céramique, un plan vasque, un plan de toilette en carrelage, un sol multicolore et un plan de toilette blanc.
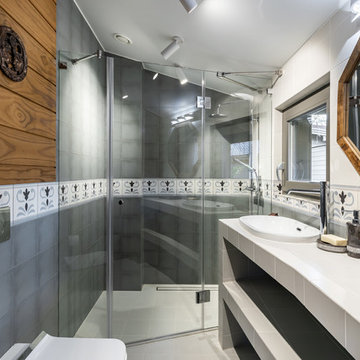
Idées déco pour un petit WC suspendu campagne avec un placard sans porte, des portes de placard blanches, un carrelage multicolore, des carreaux de céramique, un mur multicolore, un sol en carrelage de céramique, un plan vasque, un plan de toilette en carrelage, un sol multicolore et un plan de toilette blanc.
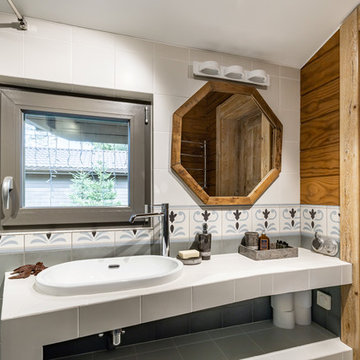
Idées déco pour un petit WC suspendu campagne avec un placard sans porte, des portes de placard blanches, un carrelage multicolore, des carreaux de céramique, un mur multicolore, un sol en carrelage de céramique, un plan vasque, un plan de toilette en carrelage, un sol multicolore et un plan de toilette blanc.
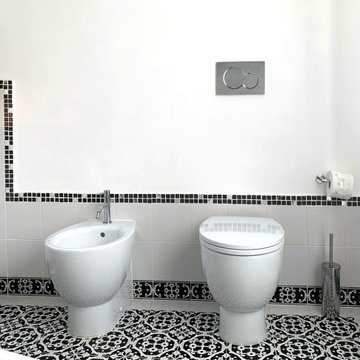
"Restyling" di un bagno di servizio che diviene bagno padronale. Fonte d'ispirazione, la notte, dove le gradazioni dei colori cambiano, si attenuano, sono meno intensi e le tinte vanno verso tonalità meno accese, il nero compare e prevale su tutto. L'uso del decoro floreale dal colore scuro nelle maioliche così sapientemente modellato dagli artigiani della casa delle Ceramiche Vietresi, rende austero l'ambiente che lo riceve. I moduli utilizzati: quadrato 20x20 e listello 10x20 "Tovere Nero" per il pavimento e battiscopa; quadrato 20x20 Bianco per le cornici del pavimento e del rivestimento delle pareti; infine delle fasce 5x20 a correre del Mosaico "Luna Chiena", composto da preziose tessere di vetro a specchio miscelate con quelle a tinta unita, fanno da cornice di chiusura alla composizione del rivestimento delle pareti. La Vasca da bagno free standing MEG 11 con miscelatore a colonna della Galassia Ceramiche, i sanitari filo parete new light della Catalano Ceramiche e il lavabo da appoggio Moai della Scarabeo Ceramiche, con il loro bianco lucido ceramico riflettono indistintamente sia la luce naturale che quella artificiale come punti luci in una notte stellata.
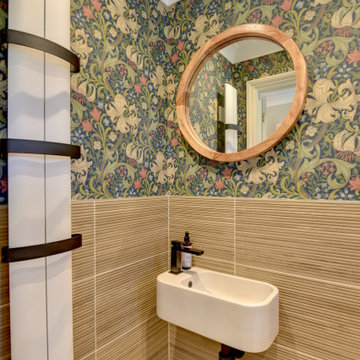
Cloakroom Bathroom in Storrington, West Sussex
Plenty of stylish elements combine in this compact cloakroom, which utilises a unique tile choice and designer wallpaper option.
The Brief
This client wanted to create a unique theme in their downstairs cloakroom, which previously utilised a classic but unmemorable design.
Naturally the cloakroom was to incorporate all usual amenities, but with a design that was a little out of the ordinary.
Design Elements
Utilising some of our more unique options for a renovation, bathroom designer Martin conjured a design to tick all the requirements of this brief.
The design utilises textured neutral tiles up to half height, with the client’s own William Morris designer wallpaper then used up to the ceiling coving. Black accents are used throughout the room, like for the basin and mixer, and flush plate.
To hold hand towels and heat the small space, a compact full-height radiator has been fitted in the corner of the room.
Project Highlight
A lighter but neutral tile is used for the rear wall, which has been designed to minimise view of the toilet and other necessities.
A simple shelf area gives the client somewhere to store a decorative item or two.
The End Result
The end result is a compact cloakroom that is certainly memorable, as the client required.
With only a small amount of space our bathroom designer Martin has managed to conjure an impressive and functional theme for this Storrington client.
Discover how our expert designers can transform your own bathroom with a free design appointment and quotation. Arrange a free appointment in showroom or online.
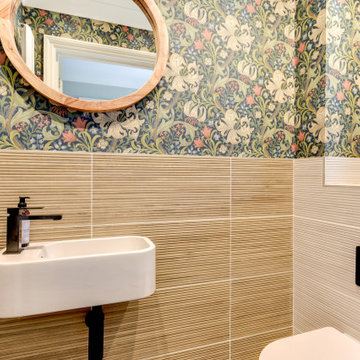
Cloakroom Bathroom in Storrington, West Sussex
Plenty of stylish elements combine in this compact cloakroom, which utilises a unique tile choice and designer wallpaper option.
The Brief
This client wanted to create a unique theme in their downstairs cloakroom, which previously utilised a classic but unmemorable design.
Naturally the cloakroom was to incorporate all usual amenities, but with a design that was a little out of the ordinary.
Design Elements
Utilising some of our more unique options for a renovation, bathroom designer Martin conjured a design to tick all the requirements of this brief.
The design utilises textured neutral tiles up to half height, with the client’s own William Morris designer wallpaper then used up to the ceiling coving. Black accents are used throughout the room, like for the basin and mixer, and flush plate.
To hold hand towels and heat the small space, a compact full-height radiator has been fitted in the corner of the room.
Project Highlight
A lighter but neutral tile is used for the rear wall, which has been designed to minimise view of the toilet and other necessities.
A simple shelf area gives the client somewhere to store a decorative item or two.
The End Result
The end result is a compact cloakroom that is certainly memorable, as the client required.
With only a small amount of space our bathroom designer Martin has managed to conjure an impressive and functional theme for this Storrington client.
Discover how our expert designers can transform your own bathroom with a free design appointment and quotation. Arrange a free appointment in showroom or online.
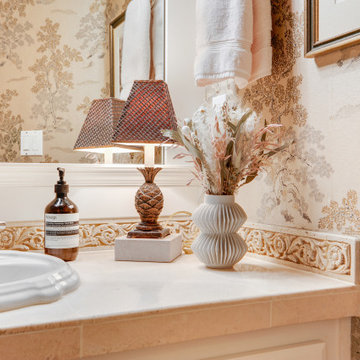
The main level bathroom refresh included upgrading the plumbing, lighting, cabinet hardware, and shower tile.
Cette photo montre un WC et toilettes éclectique de taille moyenne avec un placard avec porte à panneau surélevé, des portes de placard blanches, WC à poser, un mur multicolore, un sol en bois brun, un lavabo posé, un plan de toilette en carrelage, un sol marron, un plan de toilette beige, meuble-lavabo encastré et du papier peint.
Cette photo montre un WC et toilettes éclectique de taille moyenne avec un placard avec porte à panneau surélevé, des portes de placard blanches, WC à poser, un mur multicolore, un sol en bois brun, un lavabo posé, un plan de toilette en carrelage, un sol marron, un plan de toilette beige, meuble-lavabo encastré et du papier peint.
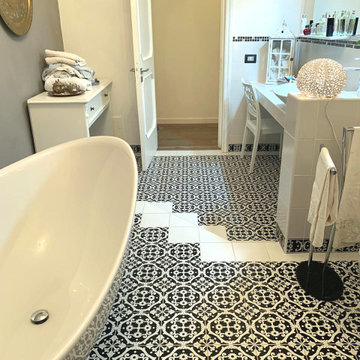
"Restyling" di un bagno di servizio che diviene bagno padronale. Fonte d'ispirazione, la notte, dove le gradazioni dei colori cambiano, si attenuano, sono meno intensi e le tinte vanno verso tonalità meno accese, il nero compare e prevale su tutto. L'uso del decoro floreale dal colore scuro nelle maioliche così sapientemente modellato dagli artigiani della casa delle Ceramiche Vietresi, rende austero l'ambiente che lo riceve. I moduli utilizzati: quadrato 20x20 e listello 10x20 "Tovere Nero" per il pavimento e battiscopa; quadrato 20x20 Bianco per le cornici del pavimento e del rivestimento delle pareti; infine delle fasce 5x20 a correre del Mosaico "Luna Chiena", composto da preziose tessere di vetro a specchio miscelate con quelle a tinta unita, fanno da cornice di chiusura alla composizione del rivestimento delle pareti. La Vasca da bagno free standing MEG 11 con miscelatore a colonna della Galassia Ceramiche, i sanitari filo parete new light della Catalano Ceramiche e il lavabo da appoggio Moai della Scarabeo Ceramiche, con il loro bianco lucido ceramico riflettono indistintamente sia la luce naturale che quella artificiale come punti luci in una notte stellata.
Idées déco de WC et toilettes avec un mur multicolore et un plan de toilette en carrelage
2