Idées déco de WC et toilettes avec un mur multicolore et un plan de toilette en granite
Trier par :
Budget
Trier par:Populaires du jour
21 - 40 sur 207 photos
1 sur 3
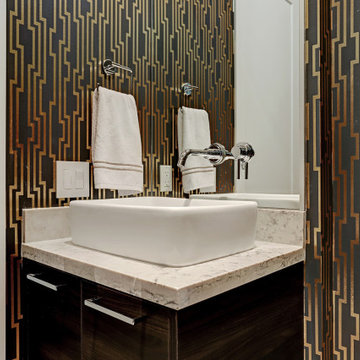
Exemple d'un WC et toilettes rétro en bois foncé de taille moyenne avec un placard à porte plane, WC séparés, un mur multicolore, une vasque, un plan de toilette en granite et un plan de toilette blanc.

Kim Sargent
Inspiration pour un petit WC et toilettes asiatique en bois foncé avec une vasque, un placard sans porte, un mur multicolore, un sol en carrelage de terre cuite, un plan de toilette en granite, un sol beige et un plan de toilette noir.
Inspiration pour un petit WC et toilettes asiatique en bois foncé avec une vasque, un placard sans porte, un mur multicolore, un sol en carrelage de terre cuite, un plan de toilette en granite, un sol beige et un plan de toilette noir.

The sage green vessel sink was the inspiration for this powder room! The large scale wallpaper brought the outdoors in to this small but beautiful space. There are many fun details that should not go unnoticed...the antique brass hardware on the cabinetry, the vessel faucet, and the frame of the mirror that reflects the metal light fixture which is fun and adds dimension to this small but larger than life space.
Scott Amundson Photography
Learn more about our showroom and kitchen and bath design: www.mingleteam.com

Letta London has achieved this project by working with interior designer and client in mind.
Brief was to create modern yet striking guest cloakroom and this was for sure achieved.
Client is very happy with the result.
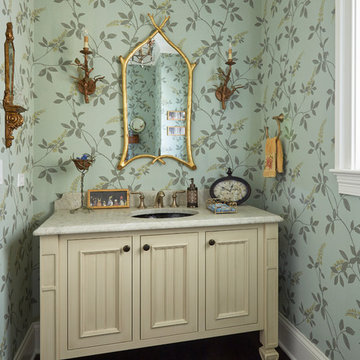
Cette image montre un WC et toilettes traditionnel de taille moyenne avec parquet foncé, un plan de toilette en granite, un placard en trompe-l'oeil, des portes de placard beiges, un mur multicolore, un lavabo encastré et un sol marron.

Cette photo montre un petit WC et toilettes tendance avec un placard en trompe-l'oeil, des portes de placard noires, un mur multicolore, un sol en bois brun, une vasque, un plan de toilette en granite, un sol marron et un plan de toilette multicolore.
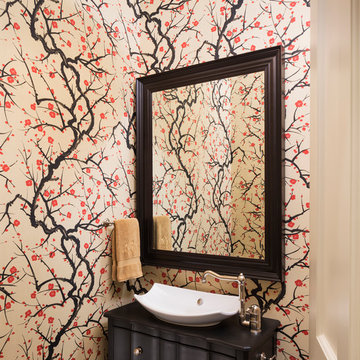
Builder: John Kraemer & Sons | Interior Design: Jennifer Hedberg of Exquisite Interiors | Photography: Jim Kruger of Landmark Photography
Inspiration pour un WC et toilettes asiatique avec un lavabo de ferme, des portes de placard noires, un plan de toilette en granite, un mur multicolore et parquet foncé.
Inspiration pour un WC et toilettes asiatique avec un lavabo de ferme, des portes de placard noires, un plan de toilette en granite, un mur multicolore et parquet foncé.
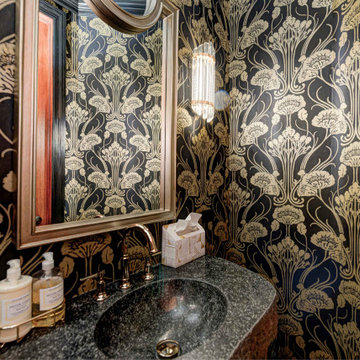
Every detail of this European villa-style home exudes a uniquely finished feel. Our design goals were to invoke a sense of travel while simultaneously cultivating a homely and inviting ambience. This project reflects our commitment to crafting spaces seamlessly blending luxury with functionality.
In the powder room, the existing vanity, featuring a thick rock-faced stone top and viny metal base, served as the centerpiece. The prior Italian vineyard mural, loved by the clients, underwent a transformation into the realm of French Art Deco. The space was infused with a touch of sophistication by incorporating polished black, glistening glass, and shiny gold elements, complemented by exquisite Art Deco wallpaper, all while preserving the unique character of the client's vanity.
---
Project completed by Wendy Langston's Everything Home interior design firm, which serves Carmel, Zionsville, Fishers, Westfield, Noblesville, and Indianapolis.
For more about Everything Home, see here: https://everythinghomedesigns.com/
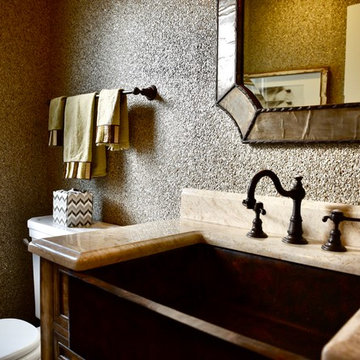
This powder room received the attention to detail that it deserved. From the floor to the ceiling it is beautiful. The rustic hand glazed cabinet, copper farm sink, marble counter-tops, gold cork wall paper and metal mirror just glow.
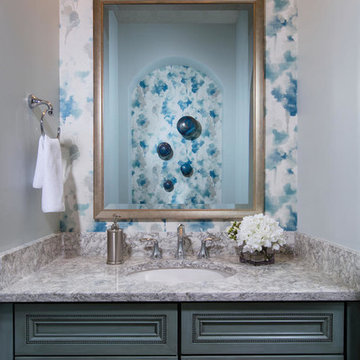
The powder room features a subdued floral patterend wallcovering with touches of metalic accents throughout.
Inspiration pour un petit WC et toilettes marin avec un placard avec porte à panneau surélevé, des portes de placard bleues, un plan de toilette en granite, un plan de toilette gris, un mur multicolore et un lavabo encastré.
Inspiration pour un petit WC et toilettes marin avec un placard avec porte à panneau surélevé, des portes de placard bleues, un plan de toilette en granite, un plan de toilette gris, un mur multicolore et un lavabo encastré.
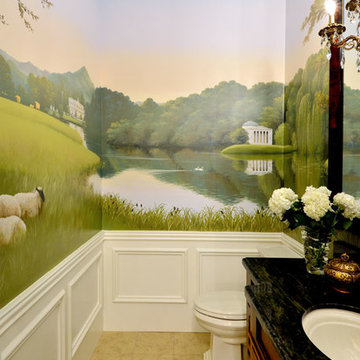
The bathrooms were one of my favorite spaces to design! With all the modern comforts one would want, yet dressed elegantly vintage. With gold hardware, unique lighting, and spa-like walk-in showers and bathtubs, it's truly a luxurious adaptation of grand design in today's contemporary style.
Designed by Michelle Yorke Interiors who also serves Seattle as well as Seattle's Eastside suburbs from Mercer Island all the way through Cle Elum.
For more about Michelle Yorke, click here: https://michelleyorkedesign.com/
To learn more about this project, click here: https://michelleyorkedesign.com/grand-ridge/
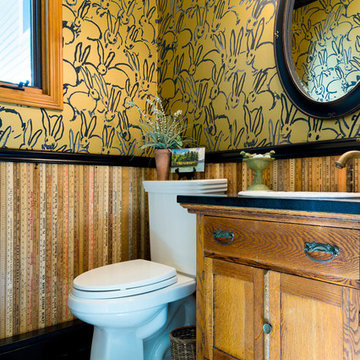
A small powder room is paneled in vintage yardsticks collected for years from all over the country! 95 sticks. Black baseboard and chair rail accentuate the whimsical bunny wallpaper and tin ceiling. The floor is old linoleum painted in a colorful check pattern.
Lensi Designs Photography
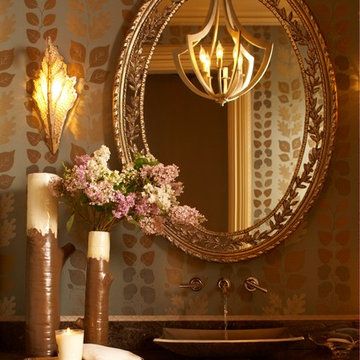
Cette photo montre un WC et toilettes chic en bois foncé de taille moyenne avec un placard en trompe-l'oeil, un mur multicolore, une vasque, un plan de toilette en granite et un plan de toilette marron.
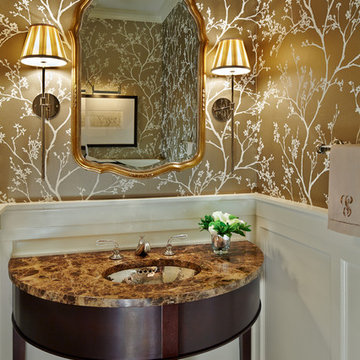
Idée de décoration pour un petit WC et toilettes tradition en bois foncé avec un placard en trompe-l'oeil, un mur multicolore, parquet foncé, un lavabo encastré, un plan de toilette en granite et un sol marron.
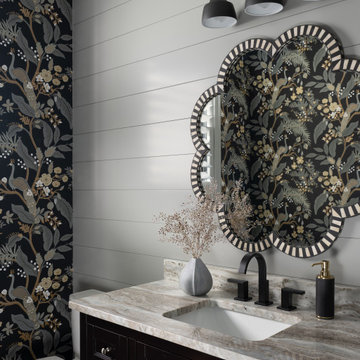
In this beautiful farmhouse style home, our Carmel design-build studio planned an open-concept kitchen filled with plenty of storage spaces to ensure functionality and comfort. In the adjoining dining area, we used beautiful furniture and lighting that mirror the lovely views of the outdoors. Stone-clad fireplaces, furnishings in fun prints, and statement lighting create elegance and sophistication in the living areas. The bedrooms are designed to evoke a calm relaxation sanctuary with plenty of natural light and soft finishes. The stylish home bar is fun, functional, and one of our favorite features of the home!
---
Project completed by Wendy Langston's Everything Home interior design firm, which serves Carmel, Zionsville, Fishers, Westfield, Noblesville, and Indianapolis.
For more about Everything Home, see here: https://everythinghomedesigns.com/
To learn more about this project, see here:
https://everythinghomedesigns.com/portfolio/farmhouse-style-home-interior/
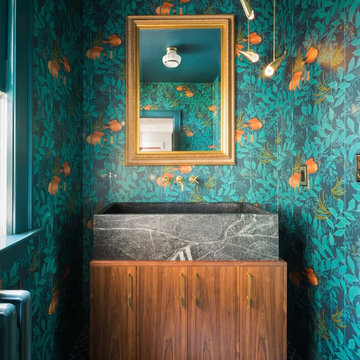
Custom interior design led to the creation of this vivid underwater-themed bathroom
Trent Bell Photography
Cette image montre un WC et toilettes traditionnel en bois brun avec un placard à porte plane, un mur multicolore, une vasque, un sol bleu, un plan de toilette en granite, un plan de toilette gris et meuble-lavabo sur pied.
Cette image montre un WC et toilettes traditionnel en bois brun avec un placard à porte plane, un mur multicolore, une vasque, un sol bleu, un plan de toilette en granite, un plan de toilette gris et meuble-lavabo sur pied.
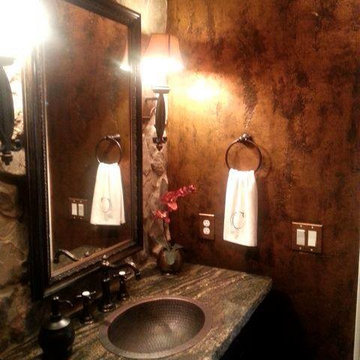
We applied various applications of foils, textures and waxes, to create a warm glow for this rustic wall treatment. Copyright © 2016 The Artists Hands

Idée de décoration pour un petit WC et toilettes design avec un placard à porte shaker, des portes de placard blanches, WC à poser, un mur multicolore, parquet clair, une vasque, un plan de toilette en granite, un sol beige, un plan de toilette noir, meuble-lavabo encastré et du papier peint.
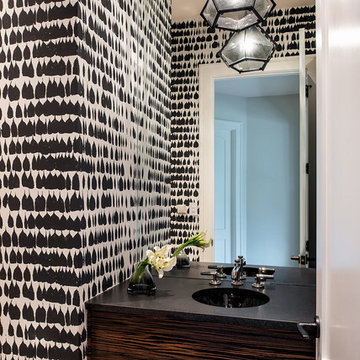
Interior Design by Sandra Meyers Interiors, Photo by Maxine Schnitzer
Aménagement d'un WC et toilettes classique en bois foncé de taille moyenne avec un placard à porte plane, un plan de toilette en granite, un plan de toilette noir et un mur multicolore.
Aménagement d'un WC et toilettes classique en bois foncé de taille moyenne avec un placard à porte plane, un plan de toilette en granite, un plan de toilette noir et un mur multicolore.
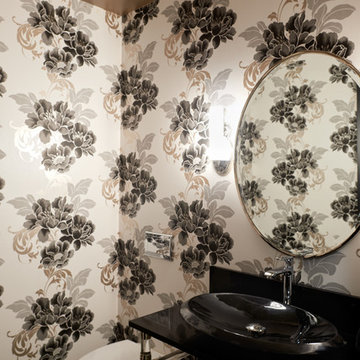
Peter Samuels
Exemple d'un petit WC suspendu tendance avec un placard sans porte, des portes de placard noires, un carrelage noir et blanc, parquet clair, une vasque, un mur multicolore, un plan de toilette en granite, un sol marron et un plan de toilette noir.
Exemple d'un petit WC suspendu tendance avec un placard sans porte, des portes de placard noires, un carrelage noir et blanc, parquet clair, une vasque, un mur multicolore, un plan de toilette en granite, un sol marron et un plan de toilette noir.
Idées déco de WC et toilettes avec un mur multicolore et un plan de toilette en granite
2