Idées déco de WC et toilettes avec un mur multicolore et un plan de toilette en marbre
Trier par :
Budget
Trier par:Populaires du jour
141 - 160 sur 522 photos
1 sur 3
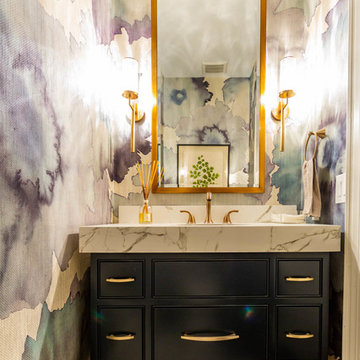
Aménagement d'un WC et toilettes classique de taille moyenne avec un placard à porte affleurante, des portes de placard noires, un plan de toilette blanc, un mur multicolore, un plan de toilette en marbre et un sol blanc.
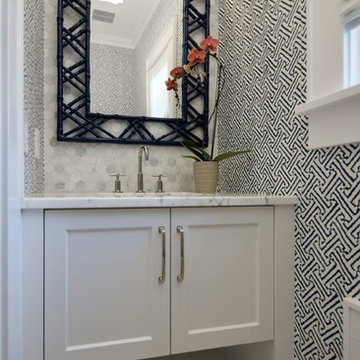
Réalisation d'un petit WC et toilettes tradition avec des portes de placard blanches, un carrelage blanc, des carreaux de porcelaine, un mur multicolore, un sol en marbre, un lavabo encastré, un plan de toilette en marbre, un plan de toilette blanc et un placard à porte shaker.
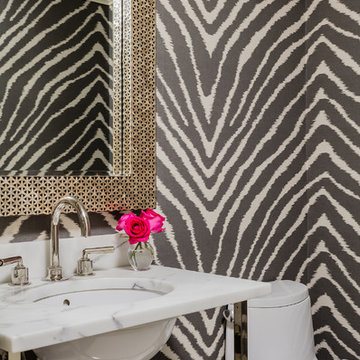
Réalisation d'un WC et toilettes tradition avec WC à poser, un mur multicolore, un plan vasque, un plan de toilette en marbre et un plan de toilette blanc.
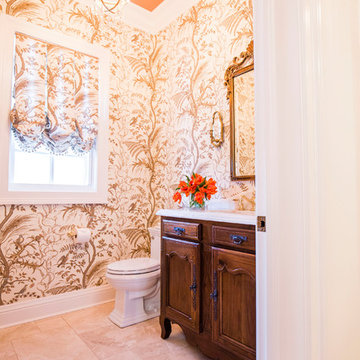
Bird & Thistle wrapped powder room
Erin Alvarez Photography
Cette image montre un WC et toilettes en bois vieilli de taille moyenne avec un placard à porte plane, un carrelage multicolore, un mur multicolore, un lavabo posé, un plan de toilette en marbre et un sol beige.
Cette image montre un WC et toilettes en bois vieilli de taille moyenne avec un placard à porte plane, un carrelage multicolore, un mur multicolore, un lavabo posé, un plan de toilette en marbre et un sol beige.
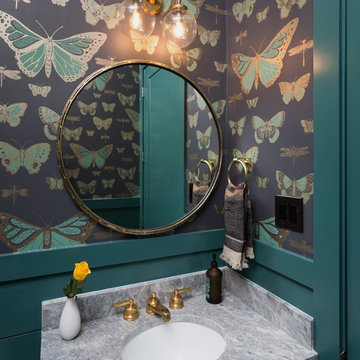
Idées déco pour un WC et toilettes classique avec un mur multicolore, un lavabo encastré et un plan de toilette en marbre.
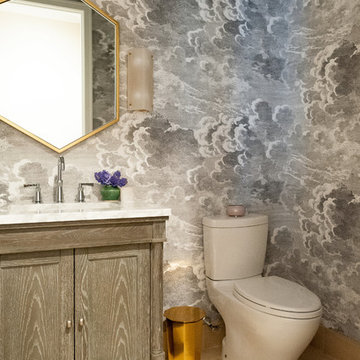
Photographer: Jenn Anibal
Réalisation d'un petit WC et toilettes tradition en bois brun avec un placard en trompe-l'oeil, un sol en carrelage de porcelaine, un plan de toilette en marbre, WC à poser, un mur multicolore, un lavabo encastré, un sol beige et un plan de toilette blanc.
Réalisation d'un petit WC et toilettes tradition en bois brun avec un placard en trompe-l'oeil, un sol en carrelage de porcelaine, un plan de toilette en marbre, WC à poser, un mur multicolore, un lavabo encastré, un sol beige et un plan de toilette blanc.

An original 1930’s English Tudor with only 2 bedrooms and 1 bath spanning about 1730 sq.ft. was purchased by a family with 2 amazing young kids, we saw the potential of this property to become a wonderful nest for the family to grow.
The plan was to reach a 2550 sq. ft. home with 4 bedroom and 4 baths spanning over 2 stories.
With continuation of the exiting architectural style of the existing home.
A large 1000sq. ft. addition was constructed at the back portion of the house to include the expended master bedroom and a second-floor guest suite with a large observation balcony overlooking the mountains of Angeles Forest.
An L shape staircase leading to the upstairs creates a moment of modern art with an all white walls and ceilings of this vaulted space act as a picture frame for a tall window facing the northern mountains almost as a live landscape painting that changes throughout the different times of day.
Tall high sloped roof created an amazing, vaulted space in the guest suite with 4 uniquely designed windows extruding out with separate gable roof above.
The downstairs bedroom boasts 9’ ceilings, extremely tall windows to enjoy the greenery of the backyard, vertical wood paneling on the walls add a warmth that is not seen very often in today’s new build.
The master bathroom has a showcase 42sq. walk-in shower with its own private south facing window to illuminate the space with natural morning light. A larger format wood siding was using for the vanity backsplash wall and a private water closet for privacy.
In the interior reconfiguration and remodel portion of the project the area serving as a family room was transformed to an additional bedroom with a private bath, a laundry room and hallway.
The old bathroom was divided with a wall and a pocket door into a powder room the leads to a tub room.
The biggest change was the kitchen area, as befitting to the 1930’s the dining room, kitchen, utility room and laundry room were all compartmentalized and enclosed.
We eliminated all these partitions and walls to create a large open kitchen area that is completely open to the vaulted dining room. This way the natural light the washes the kitchen in the morning and the rays of sun that hit the dining room in the afternoon can be shared by the two areas.
The opening to the living room remained only at 8’ to keep a division of space.

Inspiration pour un WC et toilettes traditionnel avec un placard avec porte à panneau encastré, des portes de placard bleues, un mur multicolore, parquet foncé, un lavabo encastré, un plan de toilette en marbre, un sol marron, un plan de toilette gris, meuble-lavabo encastré et du papier peint.
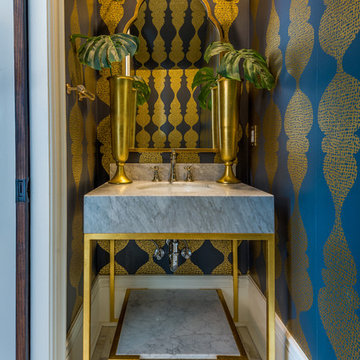
Inspiration pour un petit WC et toilettes traditionnel avec un mur multicolore, un sol en marbre, un lavabo encastré, un plan de toilette en marbre et un sol blanc.
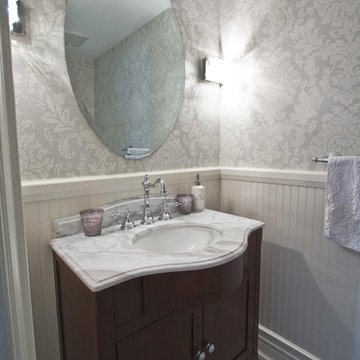
A River Dale church manse completely remodelled into a contemporary family home.
Aménagement d'un WC et toilettes classique en bois foncé de taille moyenne avec WC à poser, un carrelage multicolore, un mur multicolore, un lavabo encastré, un placard à porte shaker, un sol en marbre, un plan de toilette en marbre et un plan de toilette blanc.
Aménagement d'un WC et toilettes classique en bois foncé de taille moyenne avec WC à poser, un carrelage multicolore, un mur multicolore, un lavabo encastré, un placard à porte shaker, un sol en marbre, un plan de toilette en marbre et un plan de toilette blanc.
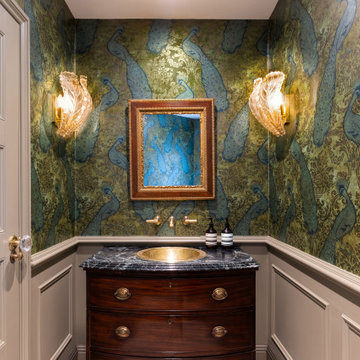
One of the highlights of this project is this beautiful antique dresser that has been meticulously upcycled to create a striking centrepiece.
A perfect blend of classic charm and modern innovation, the unit's design is heightened by incorporating lush Verde marble and a characterful Moroccan pitted brass inset basin.
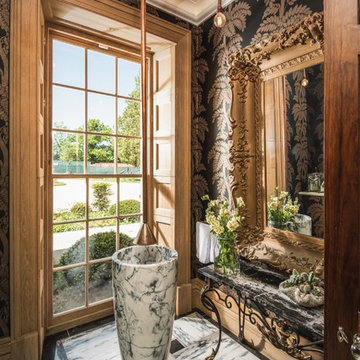
Inspiration pour un WC et toilettes bohème avec un mur multicolore, un sol en marbre, un lavabo de ferme, un plan de toilette en marbre et un sol blanc.
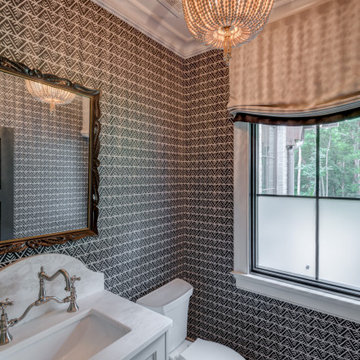
Exemple d'un WC et toilettes de taille moyenne avec un placard en trompe-l'oeil, des portes de placard grises, WC séparés, un mur multicolore, un sol en carrelage de céramique, un lavabo encastré, un plan de toilette en marbre, un sol multicolore, un plan de toilette blanc, meuble-lavabo sur pied et du papier peint.
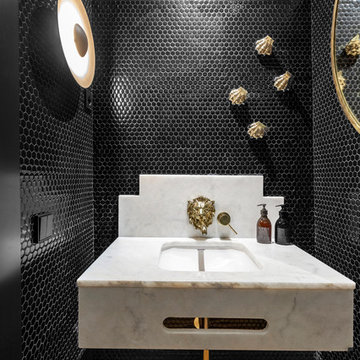
Aménagement d'un WC et toilettes contemporain avec un carrelage noir, mosaïque, un mur multicolore, un sol en bois brun, un lavabo encastré, un plan de toilette en marbre et un plan de toilette gris.
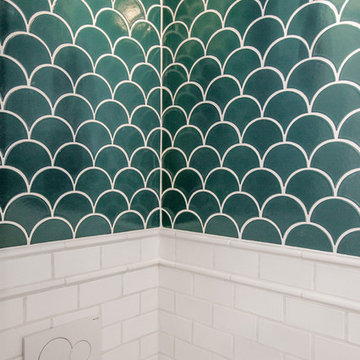
Conversion of light well into powder room: The power room contains an in-wall toilet and European sink/faucet. Tiles are custom made by Fireclay. Windows in the door and wall are switchable (on/off) smart glass.

Cette image montre un petit WC et toilettes traditionnel avec un lavabo encastré, un placard en trompe-l'oeil, des portes de placard bleues, un mur multicolore, un plan de toilette en marbre et un plan de toilette blanc.
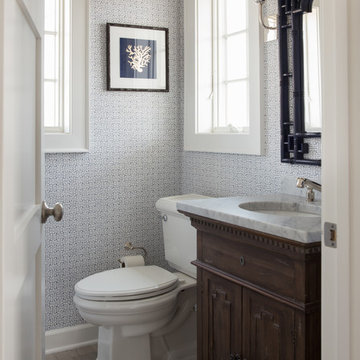
This home is truly waterfront living at its finest. This new, from-the-ground-up custom home highlights the modernity and sophistication of its owners. Featuring relaxing interior hues of blue and gray and a spacious open floor plan on the first floor, this residence provides the perfect weekend getaway. Falcon Industries oversaw all aspects of construction on this new home - from framing to custom finishes - and currently maintains the property for its owners.

The vibrant powder room has floral wallpaper highlighted by crisp white wainscoting. The vanity is a custom-made, furniture grade piece topped with white Carrara marble. Black slate floors complete the room.
What started as an addition project turned into a full house remodel in this Modern Craftsman home in Narberth, PA. The addition included the creation of a sitting room, family room, mudroom and third floor. As we moved to the rest of the home, we designed and built a custom staircase to connect the family room to the existing kitchen. We laid red oak flooring with a mahogany inlay throughout house. Another central feature of this is home is all the built-in storage. We used or created every nook for seating and storage throughout the house, as you can see in the family room, dining area, staircase landing, bedroom and bathrooms. Custom wainscoting and trim are everywhere you look, and gives a clean, polished look to this warm house.
Rudloff Custom Builders has won Best of Houzz for Customer Service in 2014, 2015 2016, 2017 and 2019. We also were voted Best of Design in 2016, 2017, 2018, 2019 which only 2% of professionals receive. Rudloff Custom Builders has been featured on Houzz in their Kitchen of the Week, What to Know About Using Reclaimed Wood in the Kitchen as well as included in their Bathroom WorkBook article. We are a full service, certified remodeling company that covers all of the Philadelphia suburban area. This business, like most others, developed from a friendship of young entrepreneurs who wanted to make a difference in their clients’ lives, one household at a time. This relationship between partners is much more than a friendship. Edward and Stephen Rudloff are brothers who have renovated and built custom homes together paying close attention to detail. They are carpenters by trade and understand concept and execution. Rudloff Custom Builders will provide services for you with the highest level of professionalism, quality, detail, punctuality and craftsmanship, every step of the way along our journey together.
Specializing in residential construction allows us to connect with our clients early in the design phase to ensure that every detail is captured as you imagined. One stop shopping is essentially what you will receive with Rudloff Custom Builders from design of your project to the construction of your dreams, executed by on-site project managers and skilled craftsmen. Our concept: envision our client’s ideas and make them a reality. Our mission: CREATING LIFETIME RELATIONSHIPS BUILT ON TRUST AND INTEGRITY.
Photo Credit: Linda McManus Images
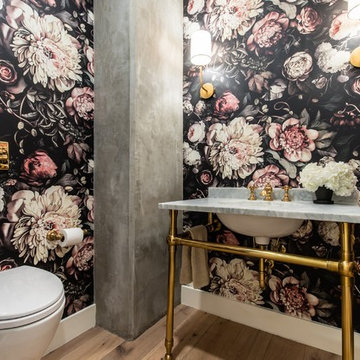
Kenneth Richard
Cette photo montre un WC suspendu chic avec un mur multicolore, un sol en bois brun, un plan vasque, un plan de toilette en marbre, un sol beige et un plan de toilette gris.
Cette photo montre un WC suspendu chic avec un mur multicolore, un sol en bois brun, un plan vasque, un plan de toilette en marbre, un sol beige et un plan de toilette gris.
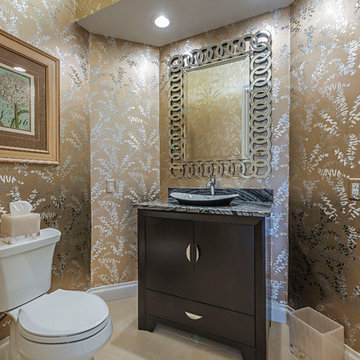
Completely chic and modern powder room to surprise guests.
Cette image montre un petit WC et toilettes traditionnel en bois foncé avec un placard en trompe-l'oeil, WC à poser, un carrelage noir et blanc, du carrelage en marbre, un mur multicolore, un sol en carrelage de porcelaine, une vasque, un plan de toilette en marbre, un sol beige et un plan de toilette gris.
Cette image montre un petit WC et toilettes traditionnel en bois foncé avec un placard en trompe-l'oeil, WC à poser, un carrelage noir et blanc, du carrelage en marbre, un mur multicolore, un sol en carrelage de porcelaine, une vasque, un plan de toilette en marbre, un sol beige et un plan de toilette gris.
Idées déco de WC et toilettes avec un mur multicolore et un plan de toilette en marbre
8