Idées déco de WC et toilettes avec un mur multicolore et un plan de toilette en quartz modifié
Trier par :
Budget
Trier par:Populaires du jour
221 - 240 sur 385 photos
1 sur 3
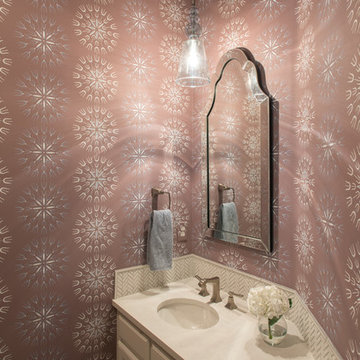
A unique burst of pattern on the wallpaper used to cover the walls in this powder bath is what steals the show. The homeowner loves the bold effect that encompasses the space. A simple shaped mirror and pendant light are the icing on the cake to a beautiful space.
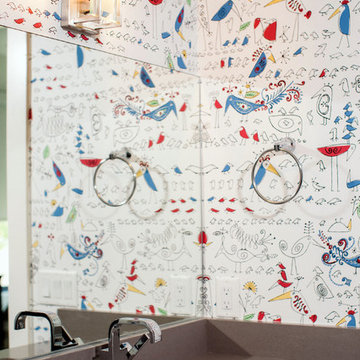
Aménagement d'un WC et toilettes contemporain de taille moyenne avec un placard à porte plane, des portes de placard blanches, WC à poser, un mur multicolore, un sol en carrelage de porcelaine, un lavabo encastré, un plan de toilette en quartz modifié, un sol gris et un plan de toilette gris.
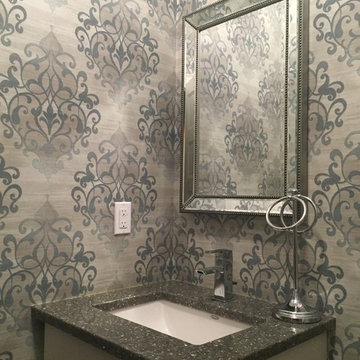
Punch up the powder room with bold pattern and rich colours
Cette photo montre un WC et toilettes chic de taille moyenne avec un placard avec porte à panneau encastré, des portes de placard beiges, un mur multicolore, un lavabo encastré, un plan de toilette en quartz modifié et un plan de toilette noir.
Cette photo montre un WC et toilettes chic de taille moyenne avec un placard avec porte à panneau encastré, des portes de placard beiges, un mur multicolore, un lavabo encastré, un plan de toilette en quartz modifié et un plan de toilette noir.
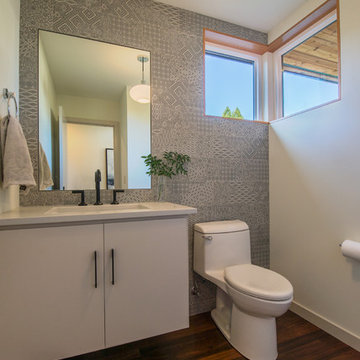
Jesse Smith
Idées déco pour un WC et toilettes rétro de taille moyenne avec un placard à porte plane, des portes de placard blanches, WC à poser, un carrelage gris, des carreaux de béton, un mur multicolore, parquet foncé, un lavabo encastré, un plan de toilette en quartz modifié, un sol marron et un plan de toilette blanc.
Idées déco pour un WC et toilettes rétro de taille moyenne avec un placard à porte plane, des portes de placard blanches, WC à poser, un carrelage gris, des carreaux de béton, un mur multicolore, parquet foncé, un lavabo encastré, un plan de toilette en quartz modifié, un sol marron et un plan de toilette blanc.
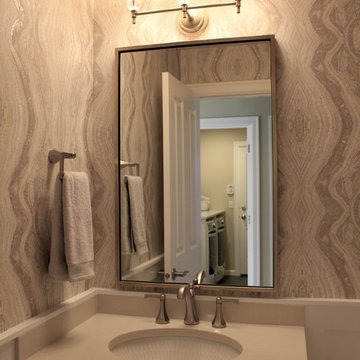
Exemple d'un petit WC et toilettes chic avec un placard à porte shaker, des portes de placard blanches, WC à poser, un mur multicolore, parquet clair, un lavabo encastré, un plan de toilette en quartz modifié et un sol multicolore.
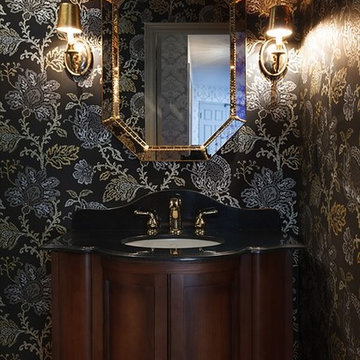
Réalisation d'un WC et toilettes victorien en bois brun de taille moyenne avec WC séparés, un mur multicolore, un sol en bois brun, un lavabo encastré, un plan de toilette en quartz modifié, un sol marron et un placard en trompe-l'oeil.
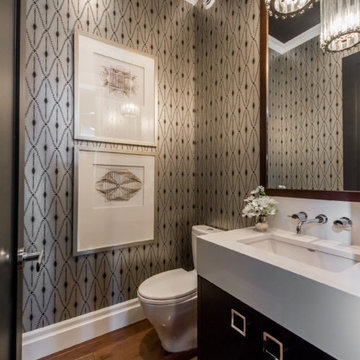
This elegant powder rooms features a stained veneer and white quartz countertop that compliment the patterned wallpaper.
Design by Atmosphere Interior Design
Redl Kitchens
156 Jessop Avenue
Saskatoon, SK S7N 1Y4
10341-124th Street
Edmonton, AB T5N 3W1
1733 McAra St
Regina, SK, S4N 6H5
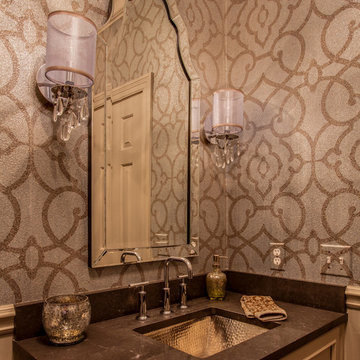
Kitchen Designer: Terri Sears
Photography: Steven Long
Exemple d'un petit WC et toilettes chic avec un lavabo encastré, un placard avec porte à panneau encastré, des portes de placard beiges, un plan de toilette en quartz modifié, un mur multicolore et un plan de toilette noir.
Exemple d'un petit WC et toilettes chic avec un lavabo encastré, un placard avec porte à panneau encastré, des portes de placard beiges, un plan de toilette en quartz modifié, un mur multicolore et un plan de toilette noir.
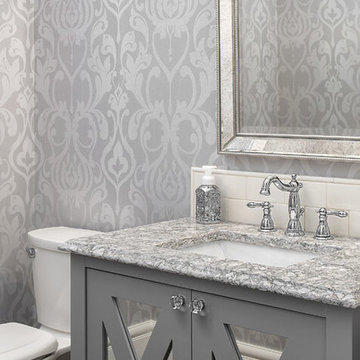
Tony Colangelo
Idée de décoration pour un WC et toilettes tradition de taille moyenne avec un lavabo encastré, des portes de placard grises, un plan de toilette en quartz modifié, un carrelage blanc, un carrelage métro, un mur multicolore, WC séparés et un placard en trompe-l'oeil.
Idée de décoration pour un WC et toilettes tradition de taille moyenne avec un lavabo encastré, des portes de placard grises, un plan de toilette en quartz modifié, un carrelage blanc, un carrelage métro, un mur multicolore, WC séparés et un placard en trompe-l'oeil.
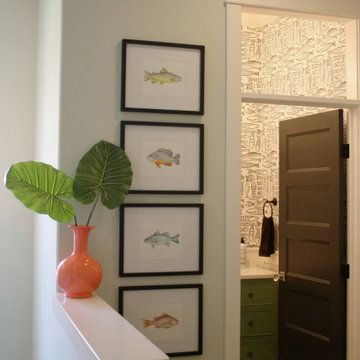
Idées déco pour un petit WC et toilettes bord de mer avec un placard à porte plane, des portes de placards vertess, un mur multicolore, un sol en carrelage de terre cuite, un plan de toilette en quartz modifié, un sol multicolore, un plan de toilette blanc, meuble-lavabo sur pied et du papier peint.
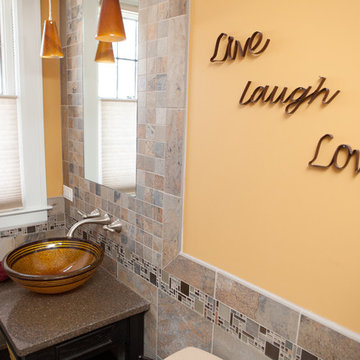
This well-loved home belonging to a family of seven was overdue for some more room. Renovations by the team at Advance Design Studio entailed both a lower and upper level addition to original home. Included in the project was a much larger kitchen, eating area, family room and mud room with a renovated powder room on the first floor. The new upper level included a new master suite with his and hers closets, a new master bath, outdoor balcony patio space, and a renovation to the only other full bath on in that part of the house.
Having five children formerly meant that when everyone was seated at the large kitchen table, they couldn’t open the refrigerator door! So naturally the main focus was on the kitchen, with a desire to create a gathering place where the whole family could hang out easily with room to spare. The homeowner had a love of all things Irish, and careful details in the crown molding, hardware and tile backsplash were a reflection. Rich cherry cabinetry and green granite counter tops complete a traditional look so as to fit right in with the elegant old molding and door profiles in this fine old home.
The second focus for these parents was a master suite and bathroom of their own! After years of sharing, this was an important feature in the new space. This simple yet efficient bath space needed to accommodate a long wall of windows to work with the exterior design. A generous shower enclosure with a comfortable bench seat is open visually to the his and hers vanity areas, and a spacious tub. The makeup table enjoys lots of natural light spilling through large windows and an exit door to the adult’s only exclusive coffee retreat on the rooftop adjacent.
Added square footage to the footprint of the house allowed for a spacious family room and much needed breakfast area. The dining room pass through was accentuated by a period appropriate transom detail encasing custom designed carved glass detailing that appears as if it’s been there all along. Reclaimed painted tin panels were added to the dining room ceiling amongst elegant crown molding for unique and dramatic dining room flair. An efficient dry bar area was tucked neatly between the great room spaces, offering an excellent entertainment area to circulating guests and family at any time.
This large family now enjoys regular Sunday breakfasts and dinners in a space that they all love to hang out in. The client reports that they spend more time as a family now than they did before because their house is more accommodating to them all. That’s quite a feat anyone with teenagers can relate to! Advance Design was thrilled to work on this project and bring this family the home they had been dreaming about for many, many years.
Photographer: Joe Nowak
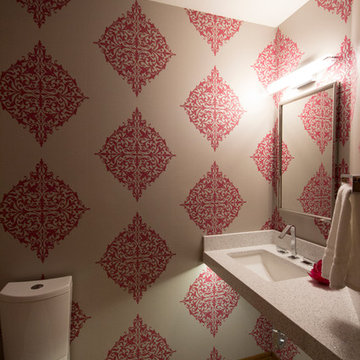
Idées déco pour un petit WC et toilettes moderne avec parquet clair, un lavabo encastré, un plan de toilette en quartz modifié, WC à poser et un mur multicolore.
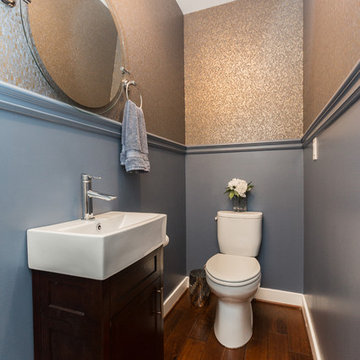
This second powder room in this home does not take a back seat to the first!
We enhanced this bathroom's wall design by adding wainscoting and painted the trim to match the lower wall color rather than the standard white! Let us know what you think! The wallpaper above is a breathtaking blue and gold combination that's an absolute show stopper!
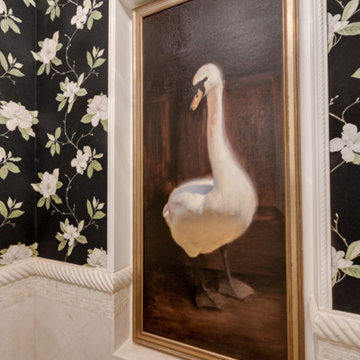
Idées déco pour un petit WC et toilettes classique avec un carrelage beige, des carreaux de porcelaine, un mur multicolore, un lavabo encastré, un plan de toilette en quartz modifié et un plan de toilette noir.
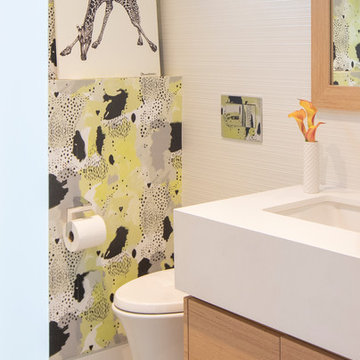
Janis Nicolay
Cette image montre un petit WC suspendu minimaliste en bois clair avec un placard à porte plane, un carrelage multicolore, des carreaux de céramique, un mur multicolore, sol en béton ciré, un lavabo encastré, un plan de toilette en quartz modifié, un sol gris et un plan de toilette blanc.
Cette image montre un petit WC suspendu minimaliste en bois clair avec un placard à porte plane, un carrelage multicolore, des carreaux de céramique, un mur multicolore, sol en béton ciré, un lavabo encastré, un plan de toilette en quartz modifié, un sol gris et un plan de toilette blanc.
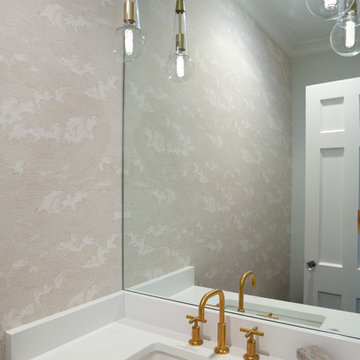
This mid-century modern powder room features a Quartz countertop, gold sink faucet, eclectic wallpaper, and transitional pendant lights.
Exemple d'un petit WC et toilettes chic avec WC à poser, un mur multicolore, un lavabo encastré, un plan de toilette en quartz modifié et un plan de toilette blanc.
Exemple d'un petit WC et toilettes chic avec WC à poser, un mur multicolore, un lavabo encastré, un plan de toilette en quartz modifié et un plan de toilette blanc.
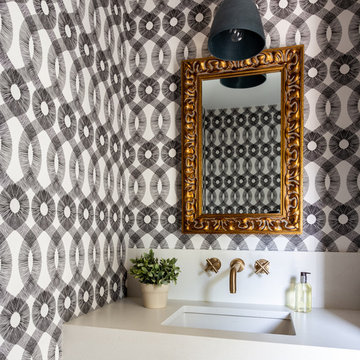
Christopher Delaney
Inspiration pour un petit WC et toilettes traditionnel avec WC à poser, un mur multicolore, un sol en carrelage de porcelaine, un lavabo encastré, un plan de toilette en quartz modifié, un sol gris et un plan de toilette blanc.
Inspiration pour un petit WC et toilettes traditionnel avec WC à poser, un mur multicolore, un sol en carrelage de porcelaine, un lavabo encastré, un plan de toilette en quartz modifié, un sol gris et un plan de toilette blanc.
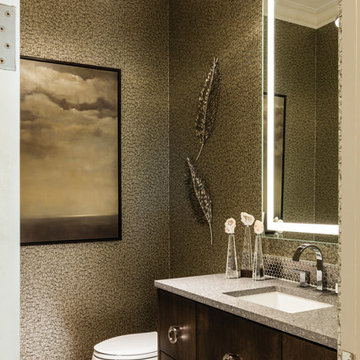
Inspiration pour un WC et toilettes design en bois foncé de taille moyenne avec un placard à porte plane, un mur multicolore, parquet clair, un lavabo encastré, un plan de toilette en quartz modifié, un sol marron et un plan de toilette gris.
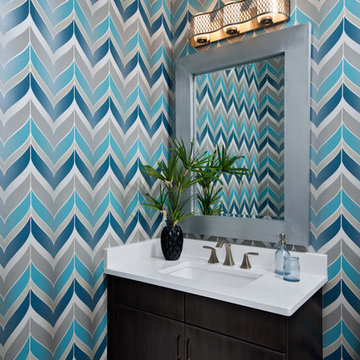
Guest bathroom. Design by LDL Interiors Photography by Randall Perry Photography
Idée de décoration pour un WC et toilettes tradition en bois foncé de taille moyenne avec un placard à porte plane, un mur multicolore, un plan de toilette en quartz modifié et un lavabo encastré.
Idée de décoration pour un WC et toilettes tradition en bois foncé de taille moyenne avec un placard à porte plane, un mur multicolore, un plan de toilette en quartz modifié et un lavabo encastré.
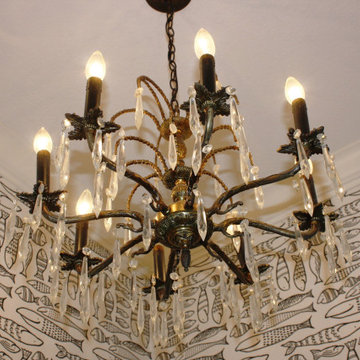
Inspiration pour un petit WC et toilettes marin avec un placard à porte plane, des portes de placards vertess, un mur multicolore, un sol en carrelage de terre cuite, un plan de toilette en quartz modifié, un sol multicolore, un plan de toilette blanc, meuble-lavabo sur pied et du papier peint.
Idées déco de WC et toilettes avec un mur multicolore et un plan de toilette en quartz modifié
12