Idées déco de WC et toilettes avec un mur multicolore et un plan de toilette en verre
Trier par :
Budget
Trier par:Populaires du jour
21 - 34 sur 34 photos
1 sur 3
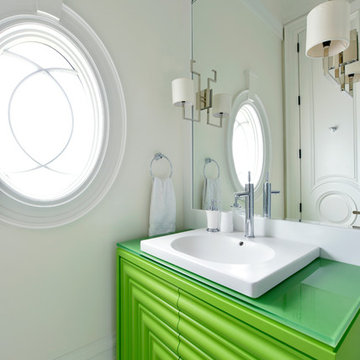
Réalisation d'un WC et toilettes bohème de taille moyenne avec un placard sans porte, des portes de placards vertess, un mur multicolore, un sol en carrelage de porcelaine, un lavabo posé, un plan de toilette en verre et un plan de toilette vert.
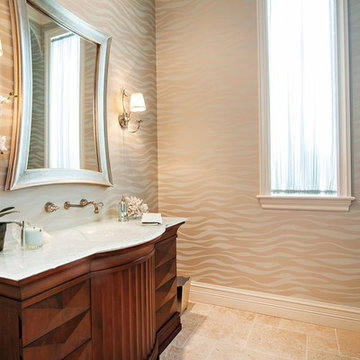
Captured To Sell
Idée de décoration pour un WC et toilettes tradition en bois brun de taille moyenne avec un placard en trompe-l'oeil, un carrelage beige, un mur multicolore, un sol en calcaire, un lavabo intégré et un plan de toilette en verre.
Idée de décoration pour un WC et toilettes tradition en bois brun de taille moyenne avec un placard en trompe-l'oeil, un carrelage beige, un mur multicolore, un sol en calcaire, un lavabo intégré et un plan de toilette en verre.
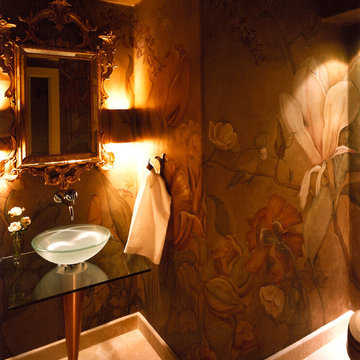
Cette image montre un WC et toilettes design avec une vasque, un plan de toilette en verre, WC à poser, un carrelage beige, un carrelage de pierre, un mur multicolore et un sol en calcaire.
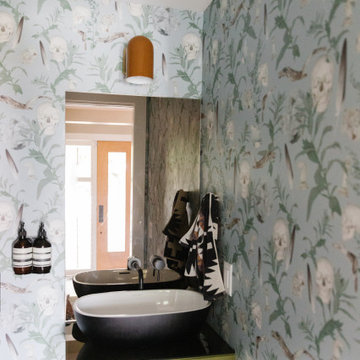
Having lived in England and now Canada, these clients wanted to inject some personality and extra space for their young family into their 70’s, two storey home. I was brought in to help with the extension of their front foyer, reconfiguration of their powder room and mudroom.
We opted for some rich blue color for their front entry walls and closet, which reminded them of English pubs and sea shores they have visited. The floor tile was also a node to some classic elements. When it came to injecting some fun into the space, we opted for graphic wallpaper in the bathroom.
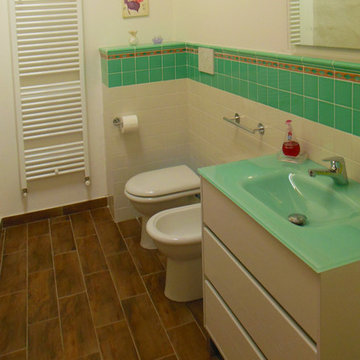
Idée de décoration pour un WC et toilettes champêtre avec des portes de placard blanches, un carrelage multicolore, des carreaux de céramique, un mur multicolore, un sol en carrelage de porcelaine, un plan de toilette en verre et un sol marron.
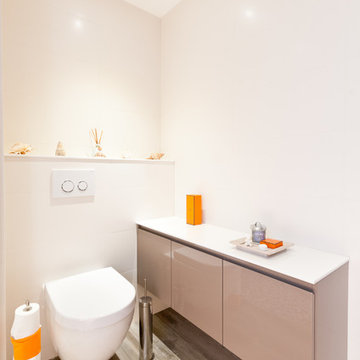
Exemple d'un petit WC suspendu moderne avec un carrelage blanc, des carreaux de céramique, un mur multicolore, un plan vasque, un plan de toilette en verre, un placard à porte plane, des portes de placard beiges, un sol beige, un plan de toilette blanc et un sol en carrelage de céramique.
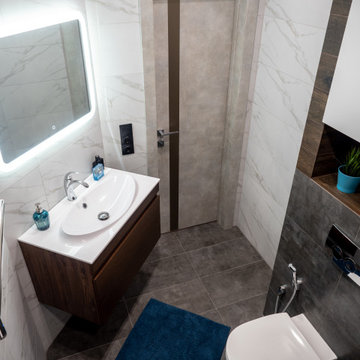
Совмещенный сан узел с ванной и тропическим душем.
Idées déco pour un WC suspendu contemporain en bois foncé de taille moyenne avec un placard à porte plane, un carrelage multicolore, des carreaux de porcelaine, un mur multicolore, un sol en carrelage de porcelaine, un lavabo posé, un plan de toilette en verre, un sol gris, un plan de toilette blanc et meuble-lavabo suspendu.
Idées déco pour un WC suspendu contemporain en bois foncé de taille moyenne avec un placard à porte plane, un carrelage multicolore, des carreaux de porcelaine, un mur multicolore, un sol en carrelage de porcelaine, un lavabo posé, un plan de toilette en verre, un sol gris, un plan de toilette blanc et meuble-lavabo suspendu.
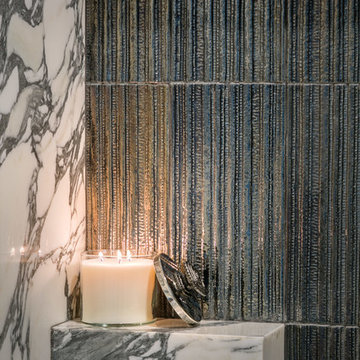
Fully featured in (201)Home Fall 2017 edition.
photographed for Artistic Tile.
Cette photo montre un petit WC et toilettes chic avec un placard avec porte à panneau encastré, WC séparés, un carrelage noir et blanc, des dalles de pierre, un mur multicolore, un sol en marbre, un lavabo de ferme, un plan de toilette en verre et un sol blanc.
Cette photo montre un petit WC et toilettes chic avec un placard avec porte à panneau encastré, WC séparés, un carrelage noir et blanc, des dalles de pierre, un mur multicolore, un sol en marbre, un lavabo de ferme, un plan de toilette en verre et un sol blanc.
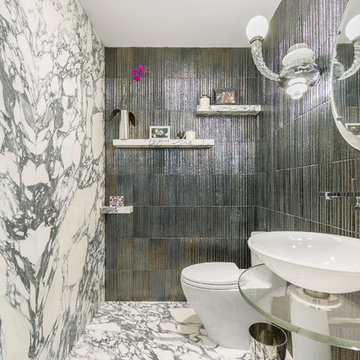
An accent wall of high-gloss ceramic tile from Artistic Tile’s Michael Aram Collection is paired with slabs of Arabescato Corchia Italian marble on the adjacent walls and floor. Light fixtures are Pigalle by Barovier and Toso, the sink is by vitraform, and plumbing is by dornbracht.
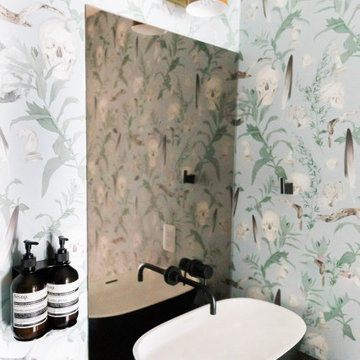
Having lived in England and now Canada, these clients wanted to inject some personality and extra space for their young family into their 70’s, two storey home. I was brought in to help with the extension of their front foyer, reconfiguration of their powder room and mudroom.
We opted for some rich blue color for their front entry walls and closet, which reminded them of English pubs and sea shores they have visited. The floor tile was also a node to some classic elements. When it came to injecting some fun into the space, we opted for graphic wallpaper in the bathroom.

Having lived in England and now Canada, these clients wanted to inject some personality and extra space for their young family into their 70’s, two storey home. I was brought in to help with the extension of their front foyer, reconfiguration of their powder room and mudroom.
We opted for some rich blue color for their front entry walls and closet, which reminded them of English pubs and sea shores they have visited. The floor tile was also a node to some classic elements. When it came to injecting some fun into the space, we opted for graphic wallpaper in the bathroom.
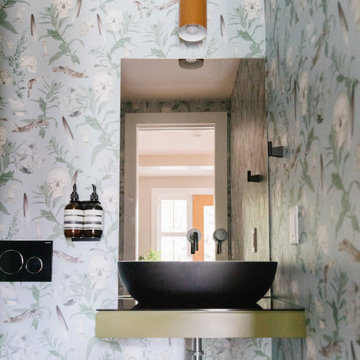
Having lived in England and now Canada, these clients wanted to inject some personality and extra space for their young family into their 70’s, two storey home. I was brought in to help with the extension of their front foyer, reconfiguration of their powder room and mudroom.
We opted for some rich blue color for their front entry walls and closet, which reminded them of English pubs and sea shores they have visited. The floor tile was also a node to some classic elements. When it came to injecting some fun into the space, we opted for graphic wallpaper in the bathroom.
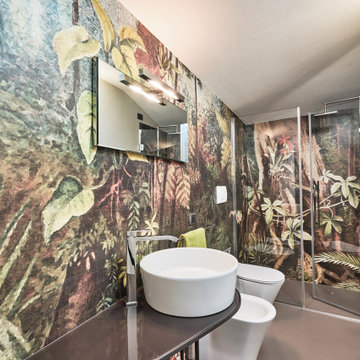
Fiore all’occhiello della ristrutturazione è il piccolo bagno vicino al corridoio dell’ingresso. La carta da parati scelta effetto giungla lascia l’ospite letteralmente senza fiato. Per valorizzare la parete è stato scelto di appoggiare il lavabo Hatria su un tavolinetto realizzato su misura su nostro disegno in ferro verniciato e piano in vetro retroverniciato. Un grazioso dettaglio che impreziosisce ancor di più questo ambiente. Una doccia walk-in permette di sfruttare al meglio lo spazio dedicato alla nicchia della doccia
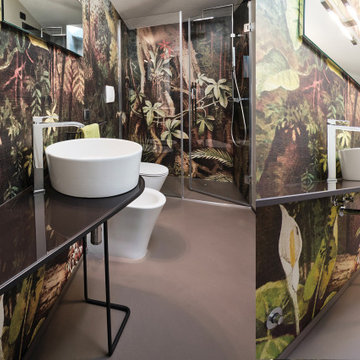
Fiore all’occhiello della ristrutturazione è il piccolo bagno vicino al corridoio dell’ingresso. La carta da parati scelta effetto giungla lascia l’ospite letteralmente senza fiato. Per valorizzare la parete è stato scelto di appoggiare il lavabo Hatria su un tavolinetto realizzato su misura su nostro disegno in ferro verniciato e piano in vetro retroverniciato. Un grazioso dettaglio che impreziosisce ancor di più questo ambiente. Una doccia walk-in permette di sfruttare al meglio lo spazio dedicato alla nicchia della doccia
Idées déco de WC et toilettes avec un mur multicolore et un plan de toilette en verre
2