Idées déco de WC et toilettes avec un mur multicolore et un sol en carrelage de porcelaine
Trier par :
Budget
Trier par:Populaires du jour
121 - 140 sur 425 photos
1 sur 3
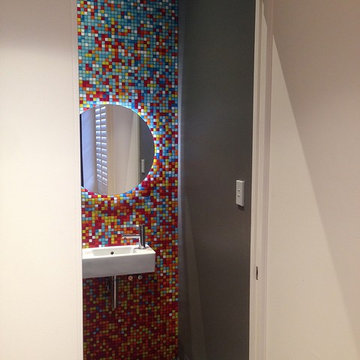
SWAD PL
Cette image montre un petit WC et toilettes minimaliste avec WC à poser, mosaïque, un sol en carrelage de porcelaine, un lavabo suspendu, un mur multicolore et un carrelage multicolore.
Cette image montre un petit WC et toilettes minimaliste avec WC à poser, mosaïque, un sol en carrelage de porcelaine, un lavabo suspendu, un mur multicolore et un carrelage multicolore.
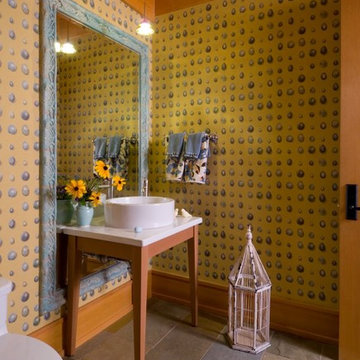
Cette photo montre un WC et toilettes montagne en bois foncé de taille moyenne avec un mur multicolore, une vasque, un sol en carrelage de porcelaine, un plan de toilette en surface solide et un sol multicolore.
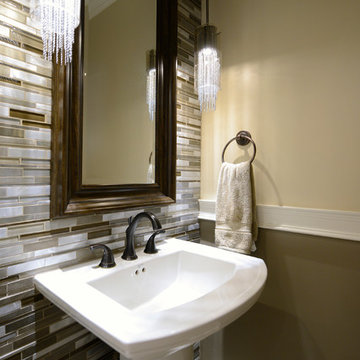
Sarah Noble and Richard Bain
Exemple d'un petit WC et toilettes tendance avec un carrelage multicolore, un carrelage en pâte de verre, un mur multicolore, un sol en carrelage de porcelaine et un lavabo de ferme.
Exemple d'un petit WC et toilettes tendance avec un carrelage multicolore, un carrelage en pâte de verre, un mur multicolore, un sol en carrelage de porcelaine et un lavabo de ferme.

This Arts and Crafts century home in the heart of Toronto needed brightening and a few structural changes. The client wanted a powder room on the main floor where none existed, a larger coat closet, to increase the opening from her kitchen into her dining room and to completely renovate her kitchen. Along with several other updates, this house came together in such an amazing way. The home is bright and happy, the kitchen is functional with a build-in dinette, and a long island. The renovated dining area is home to stunning built-in cabinetry to showcase the client's pretty collectibles, the light fixtures are works of art and the powder room in a jewel in the center of the home. The unique finishes, including the powder room wallpaper, the antique crystal door knobs, a picket backsplash and unique colours come together with respect to the home's original architecture and style, and an updated look that works for today's modern homeowner. Custom chairs, velvet barstools and freshly painted spaces bring additional moments of well thought out design elements. Mostly, we love that the kitchen, although it appears white, is really a very light gray green called Titanium, looking soft and warm in this new and updated space.
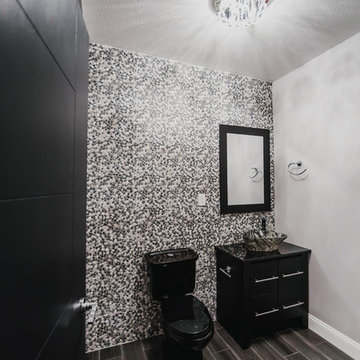
Inspiration pour un grand WC et toilettes design avec un placard à porte plane, des portes de placard noires, WC séparés, un carrelage multicolore, mosaïque, un mur multicolore, un sol en carrelage de porcelaine et une vasque.

© Lassiter Photography | ReVisionCharlotte.com
Idées déco pour un WC et toilettes campagne en bois brun de taille moyenne avec un placard à porte shaker, un mur multicolore, un sol en carrelage de porcelaine, un lavabo encastré, un plan de toilette en quartz, un sol gris, un plan de toilette gris, meuble-lavabo suspendu et boiseries.
Idées déco pour un WC et toilettes campagne en bois brun de taille moyenne avec un placard à porte shaker, un mur multicolore, un sol en carrelage de porcelaine, un lavabo encastré, un plan de toilette en quartz, un sol gris, un plan de toilette gris, meuble-lavabo suspendu et boiseries.
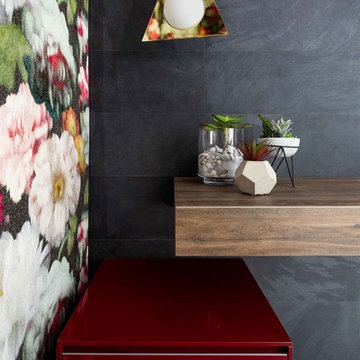
Cette image montre un petit WC et toilettes design avec un placard à porte plane, des portes de placard rouges, un carrelage noir, des carreaux de porcelaine, un mur multicolore, un sol en carrelage de porcelaine, un lavabo intégré, un plan de toilette en bois et un sol gris.
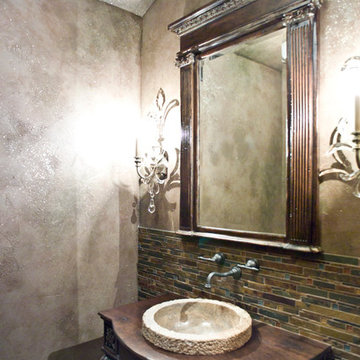
(c) Cipher Imaging Architectural Photography
Aménagement d'un WC et toilettes montagne en bois foncé de taille moyenne avec un placard en trompe-l'oeil, un carrelage multicolore, mosaïque, un mur multicolore, un sol en carrelage de porcelaine, une vasque, un plan de toilette en bois et un sol gris.
Aménagement d'un WC et toilettes montagne en bois foncé de taille moyenne avec un placard en trompe-l'oeil, un carrelage multicolore, mosaïque, un mur multicolore, un sol en carrelage de porcelaine, une vasque, un plan de toilette en bois et un sol gris.
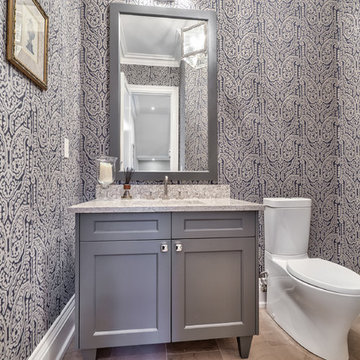
Réalisation d'un WC et toilettes tradition de taille moyenne avec un placard avec porte à panneau encastré, des portes de placard grises, WC à poser, un mur multicolore, un sol en carrelage de porcelaine, un lavabo encastré, un plan de toilette en granite, un sol beige et un plan de toilette multicolore.
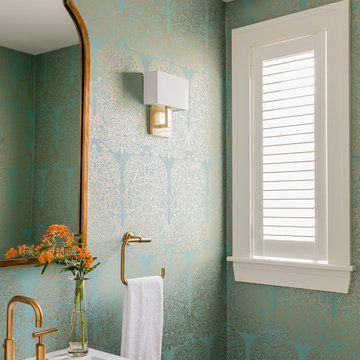
A busy family moves to a new home stuck in the 90's in metro Boston and requests a full refresh and renovation. Lots of family friendly materials and finishes are used. Some areas feel more modern, others have more of a transitional flair. Elegance is not impossible in a family home, as this project illustrates. Spaces are designed and used for adults and kids. For example the family room doubles as a kids craft room, but also houses a piano and guitars, a library and a sitting area for parents to hang out with their children. The living room is family friendly with a stain resistant sectional sofa, large TV screen but also houses refined decor, a wet bar, and sophisticated seating. The entry foyer offers bins to throw shoes in, and the dining room has an indoor outdoor rug that can be hosed down as needed! The master bedroom is a romantic, transitional space.
Photography: Michael J Lee
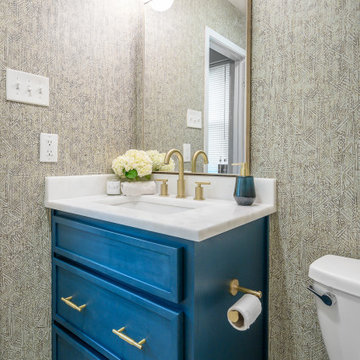
Cette photo montre un petit WC et toilettes chic avec un placard à porte shaker, des portes de placard bleues, WC séparés, un mur multicolore, un sol en carrelage de porcelaine, un lavabo encastré, un plan de toilette en marbre, un sol beige, un plan de toilette blanc, meuble-lavabo encastré et du papier peint.
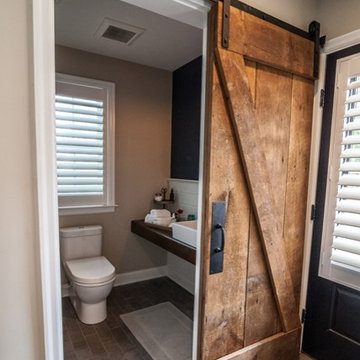
Inspiration pour un WC et toilettes rustique de taille moyenne avec WC à poser, un mur multicolore, un sol en carrelage de porcelaine, une vasque, un plan de toilette en bois, un sol gris et un plan de toilette marron.
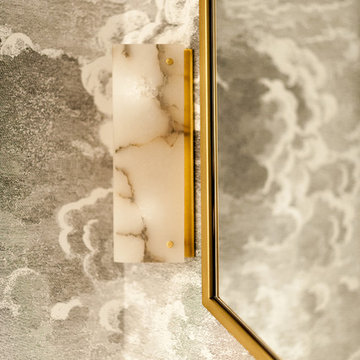
Photographer: Jenn Anibal
Inspiration pour un petit WC et toilettes traditionnel en bois brun avec un placard en trompe-l'oeil, un sol en carrelage de porcelaine, un plan de toilette en marbre, WC à poser, un mur multicolore, un lavabo encastré, un sol beige et un plan de toilette blanc.
Inspiration pour un petit WC et toilettes traditionnel en bois brun avec un placard en trompe-l'oeil, un sol en carrelage de porcelaine, un plan de toilette en marbre, WC à poser, un mur multicolore, un lavabo encastré, un sol beige et un plan de toilette blanc.
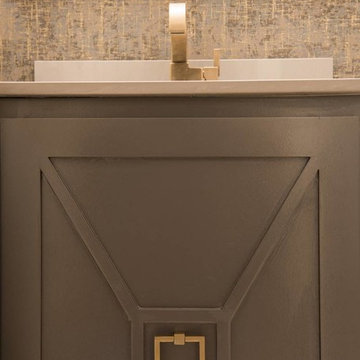
Michael Hunter
Exemple d'un petit WC et toilettes moderne avec un placard avec porte à panneau encastré, des portes de placard grises, WC à poser, un mur multicolore, un sol en carrelage de porcelaine, un lavabo encastré, un plan de toilette en marbre et un sol gris.
Exemple d'un petit WC et toilettes moderne avec un placard avec porte à panneau encastré, des portes de placard grises, WC à poser, un mur multicolore, un sol en carrelage de porcelaine, un lavabo encastré, un plan de toilette en marbre et un sol gris.
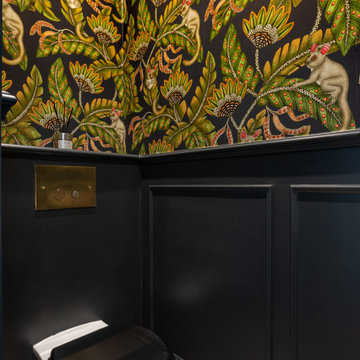
The cloakroom is adorned with a compact toilet featuring a hidden cistern and a stylish brass flush plate, which together form a seamless and refined ensemble.
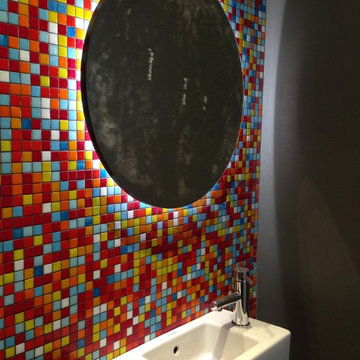
SWAD PL
Inspiration pour un petit WC et toilettes minimaliste avec WC à poser, mosaïque, un sol en carrelage de porcelaine, un lavabo suspendu, un mur multicolore et un carrelage multicolore.
Inspiration pour un petit WC et toilettes minimaliste avec WC à poser, mosaïque, un sol en carrelage de porcelaine, un lavabo suspendu, un mur multicolore et un carrelage multicolore.
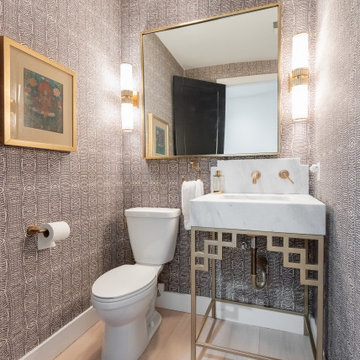
Idée de décoration pour un WC et toilettes tradition de taille moyenne avec WC séparés, un mur multicolore, un sol en carrelage de porcelaine, un plan vasque, un sol beige et du papier peint.
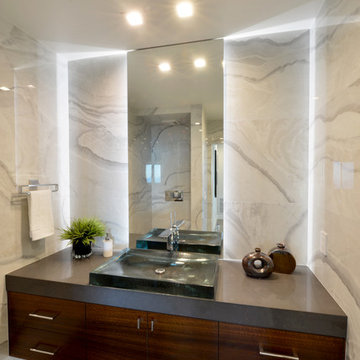
Martin Mann
Idées déco pour un WC et toilettes moderne en bois foncé de taille moyenne avec un placard à porte plane, un carrelage multicolore, un carrelage de pierre, un mur multicolore, un sol en carrelage de porcelaine, un lavabo posé et un plan de toilette en quartz modifié.
Idées déco pour un WC et toilettes moderne en bois foncé de taille moyenne avec un placard à porte plane, un carrelage multicolore, un carrelage de pierre, un mur multicolore, un sol en carrelage de porcelaine, un lavabo posé et un plan de toilette en quartz modifié.
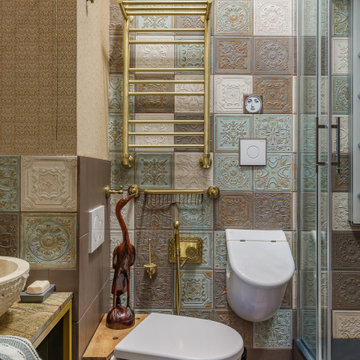
Idée de décoration pour un petit WC suspendu bohème avec un carrelage multicolore, des carreaux de céramique, un mur multicolore, un sol en carrelage de porcelaine, un lavabo posé, un plan de toilette en marbre, un sol marron, un plan de toilette vert, meuble-lavabo sur pied et du papier peint.
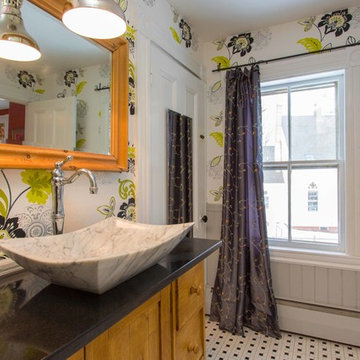
The last update this bathroom had seen was in the 50's. We pulled the old formica counter and base and replaced it with one of the homeowners cabinets. We topped it with a remnant piece of black honed granite and then placed a wonderfully hefty marble vessel sink atop. The real splurge was a Brizo chrome faucet to help bring a bit of contemporary to space. The walls were in bad enough shape that it gave us license to throw a splash of wallpaper up to liven up the space. Classic dot tile round out the room and keep it feeling period.
Photo~ Jared Saulnier
Idées déco de WC et toilettes avec un mur multicolore et un sol en carrelage de porcelaine
7