Idées déco de WC et toilettes avec un mur multicolore et un sol en carrelage de terre cuite
Trier par :
Budget
Trier par:Populaires du jour
81 - 100 sur 130 photos
1 sur 3
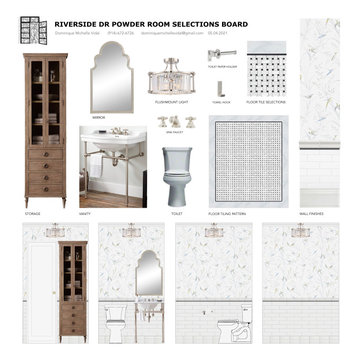
Idées déco pour un petit WC et toilettes campagne avec des portes de placard blanches, WC séparés, un carrelage noir et blanc, des carreaux de céramique, un mur multicolore, un sol en carrelage de terre cuite, un plan vasque, un sol blanc, meuble-lavabo sur pied et du papier peint.
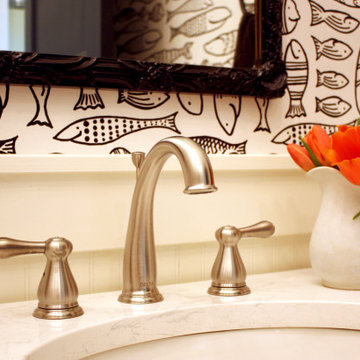
Idées déco pour un petit WC et toilettes bord de mer avec un placard à porte plane, des portes de placards vertess, un mur multicolore, un sol en carrelage de terre cuite, un plan de toilette en quartz modifié, un sol multicolore, un plan de toilette blanc, meuble-lavabo sur pied et du papier peint.
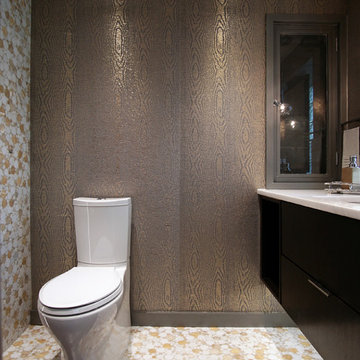
This Powder room features custom dark brown finish wall hang vanity, accent wallpaper and two tone floor tile. Marble mosaic tile accents wall and floor section.
Paula Boyle Photography
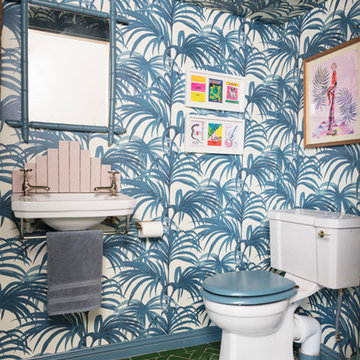
Susie Lowe
Exemple d'un petit WC et toilettes éclectique avec un mur multicolore, un sol en carrelage de terre cuite et un sol vert.
Exemple d'un petit WC et toilettes éclectique avec un mur multicolore, un sol en carrelage de terre cuite et un sol vert.
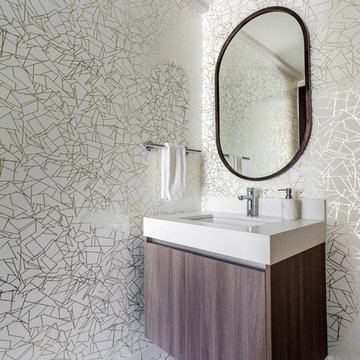
Idée de décoration pour un petit WC et toilettes design en bois brun avec un placard à porte plane, un mur multicolore, un sol en carrelage de terre cuite, un lavabo posé, un plan de toilette en surface solide, un sol blanc et un plan de toilette blanc.
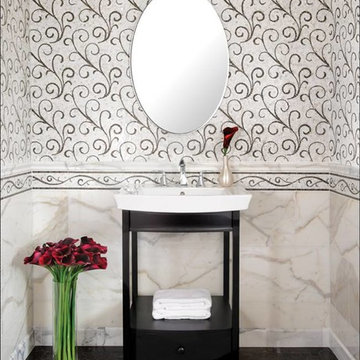
Idée de décoration pour un WC et toilettes tradition de taille moyenne avec une vasque, un placard à porte plane, des portes de placard noires, WC séparés, un mur multicolore, un sol en carrelage de terre cuite, un plan de toilette en surface solide et un sol noir.
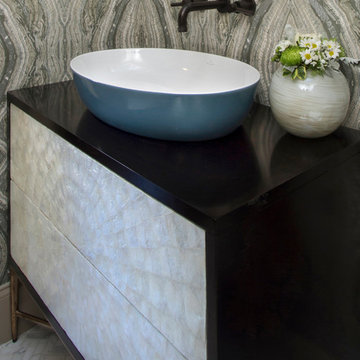
Luxurious powder room renovation featuring high-end lighting, gorgeous wallpaper, mosaic tile floors, a blue over-sized vessel sink, and a custom vanity.
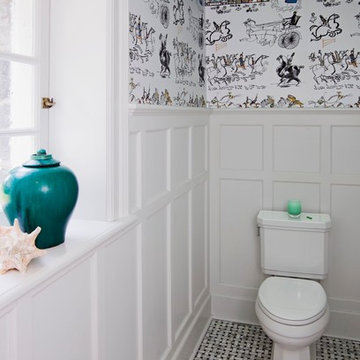
This space was completely gutted. The toilet was reoriented to face into the room which measured only 3.5' deep x 11' long. Calacutta marble tile in a basket weave pattern provide texture and depth to the small space. The custom wood paneling was designed to mirror the original oak paneling in the vestibule. The whimsical wallpaper and the painted ceiling were a hit with the parents as well as their children.
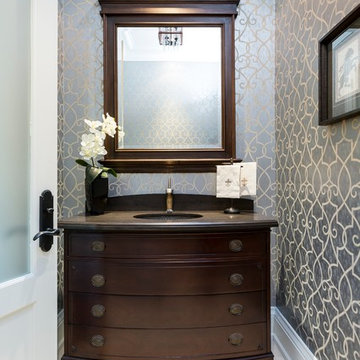
Jason Hartog Photography
Idées déco pour un WC et toilettes contemporain en bois foncé de taille moyenne avec un lavabo encastré, un placard en trompe-l'oeil, un plan de toilette en marbre, un carrelage beige, un mur multicolore et un sol en carrelage de terre cuite.
Idées déco pour un WC et toilettes contemporain en bois foncé de taille moyenne avec un lavabo encastré, un placard en trompe-l'oeil, un plan de toilette en marbre, un carrelage beige, un mur multicolore et un sol en carrelage de terre cuite.
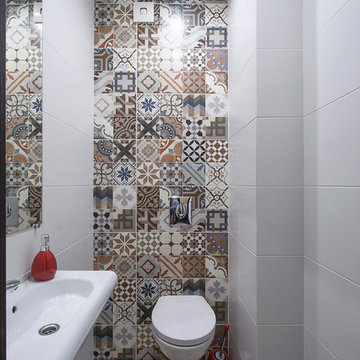
Чувашов Игорь
Чувашова Евгения
Réalisation d'un petit WC suspendu design avec des carreaux de céramique, un mur multicolore, un sol en carrelage de terre cuite, un plan vasque et un sol multicolore.
Réalisation d'un petit WC suspendu design avec des carreaux de céramique, un mur multicolore, un sol en carrelage de terre cuite, un plan vasque et un sol multicolore.
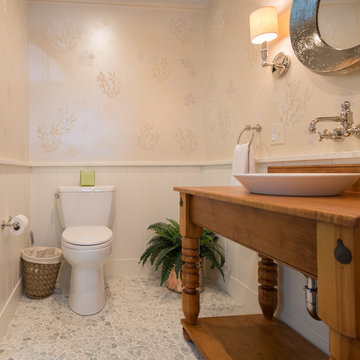
Lori Whalen Photography
Réalisation d'un WC et toilettes marin en bois brun de taille moyenne avec un placard en trompe-l'oeil, WC séparés, un carrelage multicolore, un carrelage de pierre, un mur multicolore, un sol en carrelage de terre cuite, une vasque et un plan de toilette en bois.
Réalisation d'un WC et toilettes marin en bois brun de taille moyenne avec un placard en trompe-l'oeil, WC séparés, un carrelage multicolore, un carrelage de pierre, un mur multicolore, un sol en carrelage de terre cuite, une vasque et un plan de toilette en bois.
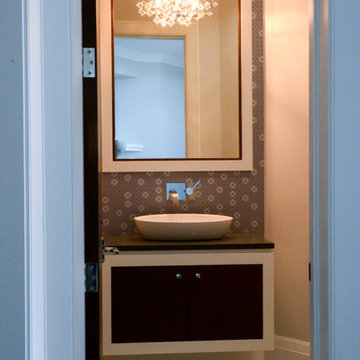
Edward Der-Boghossian
Although the kitchen looks fairly normal, the whole property had a triangular shape which made it a very difficult floor plan to work with. The triangular shape of the kitchen allowed an interesting shape island in the middle of the floor, as well as different sized pantries to accommodate the difficult floor plan.
The pull out drawers are made of birch with a dark walnut finish to match the rest of the cabinetry. We installed double uppers, and made the top layer of cabinetry deeper than the lower level, and also put some LED lighting in.
While the floor plan was tough to work with, the results turned out great.
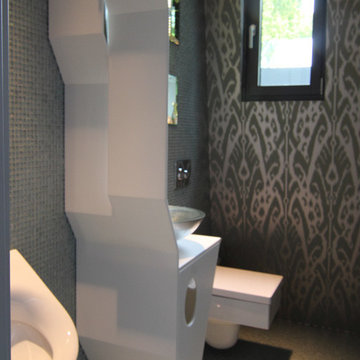
Exemple d'un petit WC et toilettes avec mosaïque, un mur multicolore, un sol en carrelage de terre cuite et une vasque.
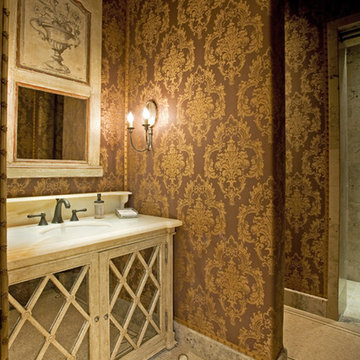
Idées déco pour un WC et toilettes méditerranéen en bois clair de taille moyenne avec un placard à porte vitrée, mosaïque, un mur multicolore, un sol en carrelage de terre cuite, un lavabo encastré et un plan de toilette en quartz modifié.
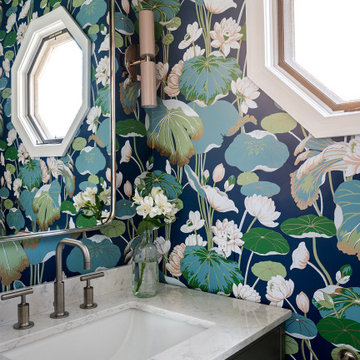
Réalisation d'un petit WC et toilettes minimaliste avec un placard à porte plane, des portes de placards vertess, WC séparés, un mur multicolore, un sol en carrelage de terre cuite, un lavabo encastré, un plan de toilette en quartz modifié, un sol blanc, un plan de toilette blanc, meuble-lavabo sur pied et du papier peint.
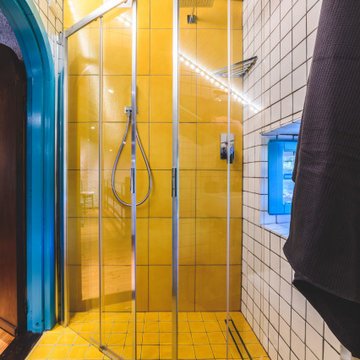
Villa Bog è lo spazio ideale dove potere trascorrere un periodo di relax in mezzo alla natura senza rinunciare alle comodità di tutti i giorni.
A 5km da Città della Pieve, 20km dal Lago Trasimeno, 30km da Perugia e Chianciano Terme, 45km da Assisi e Todi è un punto di partenza ideale dove soggiornare per chi vuole visitare l'Umbria e i suoi incantevoli borghi senza dovere per forza rinunciare alla comodità e fascino di una villa totalmente ristrutturata situata all'interno di un residence.
La villa è stata ristrutturata recentissimamente dai proprietari, l'architetto Vitelli Mariaester che si è occupato degli arredamenti e un laureato in ingegneria elettronica Crova Emmanuel che ha curato l'aspetto domotico e l'illuminazione della proprietà.
Suddivisa su due livelli, al piano terra si trova un ampio soggiorno con camino che contraddistingue la zona living e si affaccia alla zona pranzo con cucina open-space a vista e uno sbocco diretto alla zona est della proprietà, tramite una terrazza che circonda l'intero fabbricato, la quale conduce alla zona barbecue dove si possono trovare un forno a legna e un braciere attrezzati.
Completano il piano terra due camere da letto matrimoniali e un bagno con box doccia oltre ad una generosa dispensa posizionata in un disimpegno antistante camere e bagno.
Al primo livello, raggiungibile grazie ad una rampa di scale dalla zona living del soggiorno situato al piano terra, si possono trovare due ampie camere matrimoniali e un altro bagno di servizio completo con box doccia la cui peculiarità è rappresentata dal fatto che questo vano sia stato ricavato sfruttando la struttura pre-esistente senza stravolgere l'urbanistica dell'immobile (tanto che la finestra è stata mantenuta all'interno del box doccia).
La proprietà è circondata da 900mq di giardino dotato di irrigazione automatizzata.
L'illuminazione è sicuramente il punto forte della proprietà: si tratta di un sistema domotico full LED basato su protocollo ZigBee che permette di comandare il tutto da un'unità centrale (si trarra di un iPad) posizionata all'ingresso del soggiorno e trasportabile in giro per la superficie dell'immobile e del giardino. Questa unità può ovviamente essere utilizzata anche per altri scopi quali la navigazione internet, o la condivisione tramite protocollo cast/DLNA alle TV presenti nell'immobile (una di loro si trova all'interno di uno schienale del divano del soggiorno al piano terra e compare grazie alla pressione di un tasto sul telecomando).
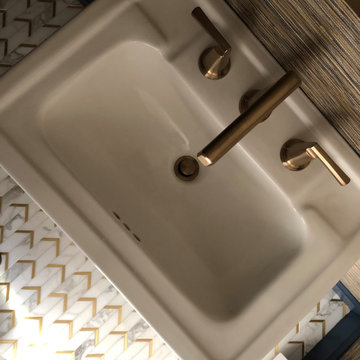
What was once a basic powder room is now fresh, sophisticated and ready for your guests. A powder room can become a stunning focal point by installing a mosaic stone floor and grasscloth wallpaper in vinyl. By replacing dated fixtures with something more high-end in a brushed warm metal finish, unexpected painted dark blue trim adds drama, visual interest, contrast and brings a decorative touch to your powder room.
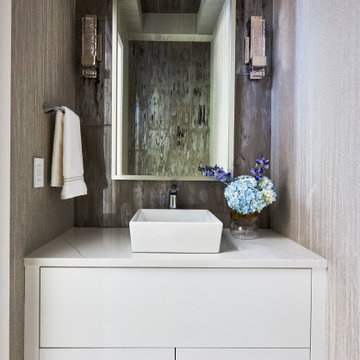
A floating vanity gives this diminutive powder room a feeling of openness.
Réalisation d'un petit WC et toilettes design avec un placard à porte plane, des portes de placard blanches, un carrelage gris, des carreaux de céramique, un mur multicolore, un sol en carrelage de terre cuite, une vasque, un plan de toilette en quartz modifié, un sol multicolore, un plan de toilette blanc et meuble-lavabo suspendu.
Réalisation d'un petit WC et toilettes design avec un placard à porte plane, des portes de placard blanches, un carrelage gris, des carreaux de céramique, un mur multicolore, un sol en carrelage de terre cuite, une vasque, un plan de toilette en quartz modifié, un sol multicolore, un plan de toilette blanc et meuble-lavabo suspendu.
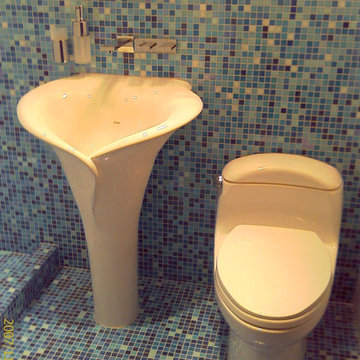
Ilia Zverev
Cette image montre un petit WC et toilettes design avec un lavabo de ferme, WC à poser, un carrelage bleu, mosaïque, un mur multicolore et un sol en carrelage de terre cuite.
Cette image montre un petit WC et toilettes design avec un lavabo de ferme, WC à poser, un carrelage bleu, mosaïque, un mur multicolore et un sol en carrelage de terre cuite.
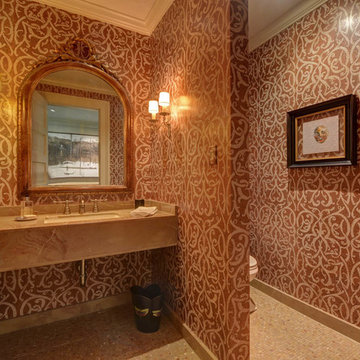
Idée de décoration pour un WC et toilettes bohème de taille moyenne avec un mur multicolore, un sol en carrelage de terre cuite, un lavabo encastré et un sol marron.
Idées déco de WC et toilettes avec un mur multicolore et un sol en carrelage de terre cuite
5