Idées déco de WC et toilettes avec un mur multicolore et un sol gris
Trier par :
Budget
Trier par:Populaires du jour
41 - 60 sur 370 photos
1 sur 3

In the cloakroom, a captivating mural unfolds as walls come alive with an enchanting panorama of flowers intertwined with a diverse array of whimsical animals. This artistic masterpiece brings an immersive and playful atmosphere, seamlessly blending the beauty of nature with the charm of the animal kingdom. Each corner reveals a delightful surprise, from colorful butterflies fluttering around blossoms to curious animals peeking out from the foliage. This imaginative mural not only transforms the cloakroom into a visually engaging space but also sparks the imagination, making every visit a delightful journey through a magical realm of flora and fauna.
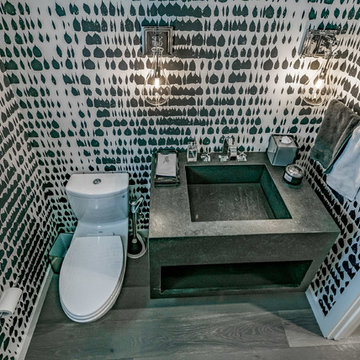
Cette photo montre un WC et toilettes moderne de taille moyenne avec WC à poser, un mur multicolore, un sol en bois brun, un lavabo suspendu, un plan de toilette en quartz modifié et un sol gris.
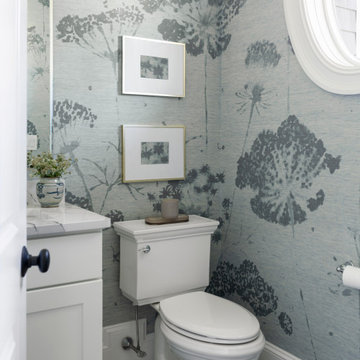
Idée de décoration pour un WC et toilettes tradition avec un placard à porte shaker, des portes de placard blanches, WC séparés, un mur multicolore et un sol gris.

Réalisation d'un WC et toilettes tradition de taille moyenne avec un mur multicolore, un sol en ardoise, un plan vasque, un plan de toilette en marbre et un sol gris.

Our clients hired us to completely renovate and furnish their PEI home — and the results were transformative. Inspired by their natural views and love of entertaining, each space in this PEI home is distinctly original yet part of the collective whole.
We used color, patterns, and texture to invite personality into every room: the fish scale tile backsplash mosaic in the kitchen, the custom lighting installation in the dining room, the unique wallpapers in the pantry, powder room and mudroom, and the gorgeous natural stone surfaces in the primary bathroom and family room.
We also hand-designed several features in every room, from custom furnishings to storage benches and shelving to unique honeycomb-shaped bar shelves in the basement lounge.
The result is a home designed for relaxing, gathering, and enjoying the simple life as a couple.
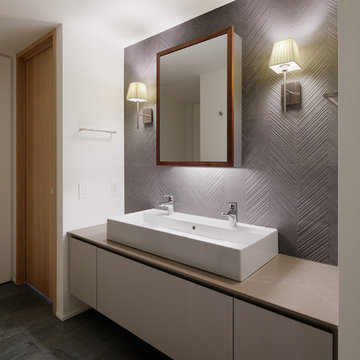
主寝室付きの洗面所。パウダーコーナーとしてもご使用可能です。
Exemple d'un WC et toilettes moderne avec un mur multicolore, sol en béton ciré, une vasque et un sol gris.
Exemple d'un WC et toilettes moderne avec un mur multicolore, sol en béton ciré, une vasque et un sol gris.

You’d never know by looking at this stunning cottage that the project began by raising the entire home six feet above the foundation. The Birchwood field team used their expertise to carefully lift the home in order to pour an entirely new foundation. With the base of the home secure, our craftsmen moved indoors to remodel the home’s kitchen and bathrooms.
The sleek kitchen features gray, custom made inlay cabinetry that brings out the detail in the one of a kind quartz countertop. A glitzy marble tile backsplash completes the contemporary styled kitchen.
Photo credit: Phoenix Photographic

powder room
photo by Sara Terranova
Cette photo montre un petit WC et toilettes chic avec un placard à porte shaker, des portes de placard bleues, WC séparés, un mur multicolore, un sol en marbre, un lavabo encastré, un plan de toilette en quartz modifié, un sol gris et un plan de toilette blanc.
Cette photo montre un petit WC et toilettes chic avec un placard à porte shaker, des portes de placard bleues, WC séparés, un mur multicolore, un sol en marbre, un lavabo encastré, un plan de toilette en quartz modifié, un sol gris et un plan de toilette blanc.
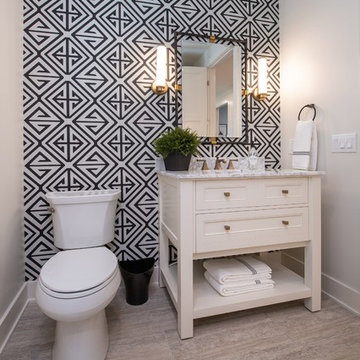
Main Level Guest Bath
Photographer: Casey Spring
Cette photo montre un WC et toilettes bord de mer avec un placard en trompe-l'oeil, des portes de placard blanches, un mur multicolore, un sol gris et un plan de toilette blanc.
Cette photo montre un WC et toilettes bord de mer avec un placard en trompe-l'oeil, des portes de placard blanches, un mur multicolore, un sol gris et un plan de toilette blanc.
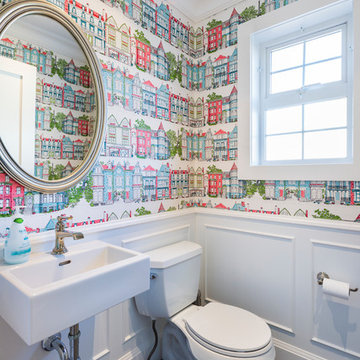
photography: Paul Grdina
Idée de décoration pour un petit WC et toilettes tradition avec WC séparés, un mur multicolore, un sol en carrelage de porcelaine, un lavabo suspendu et un sol gris.
Idée de décoration pour un petit WC et toilettes tradition avec WC séparés, un mur multicolore, un sol en carrelage de porcelaine, un lavabo suspendu et un sol gris.
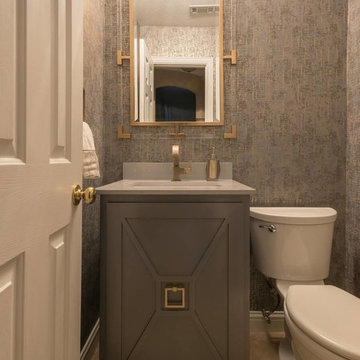
Michael Hunter
Cette photo montre un petit WC et toilettes moderne avec un placard avec porte à panneau encastré, des portes de placard grises, WC à poser, un lavabo encastré, un plan de toilette en marbre, un mur multicolore, un sol en carrelage de porcelaine et un sol gris.
Cette photo montre un petit WC et toilettes moderne avec un placard avec porte à panneau encastré, des portes de placard grises, WC à poser, un lavabo encastré, un plan de toilette en marbre, un mur multicolore, un sol en carrelage de porcelaine et un sol gris.

Powder Room
Photo by Rob Karosis
Cette photo montre un WC et toilettes chic en bois brun avec un placard en trompe-l'oeil, WC séparés, un mur multicolore, un lavabo encastré, un sol gris, un sol en ardoise, un plan de toilette en marbre et un plan de toilette blanc.
Cette photo montre un WC et toilettes chic en bois brun avec un placard en trompe-l'oeil, WC séparés, un mur multicolore, un lavabo encastré, un sol gris, un sol en ardoise, un plan de toilette en marbre et un plan de toilette blanc.

This sophisticated powder bath creates a "wow moment" for guests when they turn the corner. The large geometric pattern on the wallpaper adds dimension and a tactile beaded texture. The custom black and gold vanity cabinet is the star of the show with its brass inlay around the cabinet doors and matching brass hardware. A lovely black and white marble top graces the vanity and compliments the wallpaper. The custom black and gold mirror and a golden lantern complete the space. Finally, white oak wood floors add a touch of warmth and a hot pink orchid packs a colorful punch.

Cette photo montre un petit WC suspendu tendance avec un carrelage noir, un mur multicolore, un sol en ardoise, un plan de toilette en marbre, un sol gris, un plan de toilette noir et meuble-lavabo encastré.

Cette photo montre un grand WC et toilettes moderne avec des portes de placard noires, WC à poser, un mur multicolore, sol en béton ciré, un lavabo intégré, un plan de toilette en marbre, un sol gris, un plan de toilette noir, meuble-lavabo sur pied, du lambris et du papier peint.

Idée de décoration pour un petit WC et toilettes tradition avec un placard avec porte à panneau encastré, des portes de placard grises, un mur multicolore, un sol en ardoise, un lavabo encastré, un plan de toilette en quartz modifié, un sol gris, un plan de toilette blanc et meuble-lavabo sur pied.
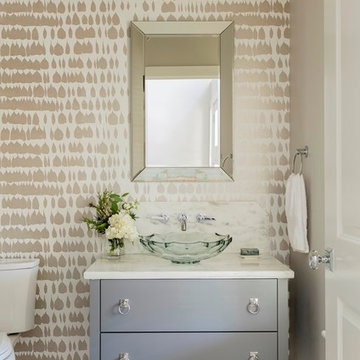
Photograph by Roe Osborn
Idée de décoration pour un WC et toilettes tradition avec un placard en trompe-l'oeil, des portes de placard grises, un mur multicolore, une vasque et un sol gris.
Idée de décoration pour un WC et toilettes tradition avec un placard en trompe-l'oeil, des portes de placard grises, un mur multicolore, une vasque et un sol gris.

Cette image montre un WC suspendu design avec un mur multicolore, un lavabo suspendu, un sol gris et du papier peint.
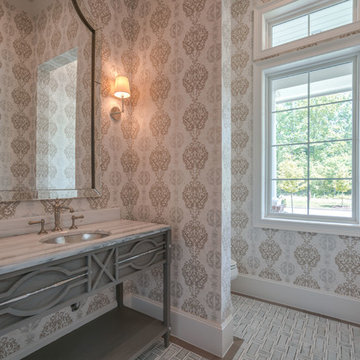
The powder room off the front entry also sits next to the large office.
Cette image montre un grand WC et toilettes marin avec un placard en trompe-l'oeil, WC séparés, un mur multicolore, un sol en carrelage de céramique, un sol gris, des portes de placard grises, un lavabo encastré, un plan de toilette en quartz modifié, un plan de toilette multicolore et du papier peint.
Cette image montre un grand WC et toilettes marin avec un placard en trompe-l'oeil, WC séparés, un mur multicolore, un sol en carrelage de céramique, un sol gris, des portes de placard grises, un lavabo encastré, un plan de toilette en quartz modifié, un plan de toilette multicolore et du papier peint.
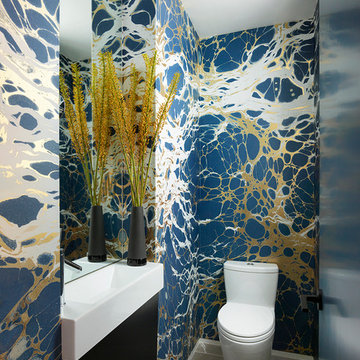
Exemple d'un WC et toilettes tendance avec un placard à porte plane, des portes de placard noires, WC à poser, un mur multicolore, un plan vasque et un sol gris.
Idées déco de WC et toilettes avec un mur multicolore et un sol gris
3