Idées déco de WC et toilettes avec un mur multicolore et un sol marron
Trier par :
Budget
Trier par:Populaires du jour
1 - 20 sur 787 photos
1 sur 3

The bathrooms in this Golden, Colorado, home are a mix of rustic and refined design — such as this copper vessel sink set against a wood shiplap wall, neutral color palettes, and bronze hardware:
Project designed by Denver, Colorado interior designer Margarita Bravo. She serves Denver as well as surrounding areas such as Cherry Hills Village, Englewood, Greenwood Village, and Bow Mar.
For more about MARGARITA BRAVO, click here: https://www.margaritabravo.com/
To learn more about this project, click here:
https://www.margaritabravo.com/portfolio/modern-rustic-bathrooms-colorado/

Cette image montre un WC suspendu design de taille moyenne avec un carrelage multicolore, des carreaux de porcelaine, un mur multicolore, un sol en bois brun, une vasque, un plan de toilette en bois, un sol marron et un plan de toilette marron.

Coastal style powder room remodeling in Alexandria VA with blue vanity, blue wall paper, and hardwood flooring.
Réalisation d'un petit WC et toilettes marin avec un placard en trompe-l'oeil, des portes de placard bleues, WC à poser, un carrelage bleu, un mur multicolore, un sol en bois brun, un lavabo encastré, un plan de toilette en quartz modifié, un sol marron, un plan de toilette blanc, meuble-lavabo sur pied et du papier peint.
Réalisation d'un petit WC et toilettes marin avec un placard en trompe-l'oeil, des portes de placard bleues, WC à poser, un carrelage bleu, un mur multicolore, un sol en bois brun, un lavabo encastré, un plan de toilette en quartz modifié, un sol marron, un plan de toilette blanc, meuble-lavabo sur pied et du papier peint.

Inspiration pour un WC et toilettes traditionnel avec un placard avec porte à panneau encastré, des portes de placard bleues, un mur multicolore, parquet foncé, un lavabo encastré, un plan de toilette en marbre, un sol marron, un plan de toilette gris, meuble-lavabo encastré et du papier peint.

Cette photo montre un petit WC et toilettes chic avec un placard avec porte à panneau surélevé, des portes de placards vertess, WC séparés, un mur multicolore, un sol en travertin, une vasque, un plan de toilette en quartz modifié, un sol marron, un plan de toilette multicolore, meuble-lavabo sur pied et du papier peint.

This Altadena home is the perfect example of modern farmhouse flair. The powder room flaunts an elegant mirror over a strapping vanity; the butcher block in the kitchen lends warmth and texture; the living room is replete with stunning details like the candle style chandelier, the plaid area rug, and the coral accents; and the master bathroom’s floor is a gorgeous floor tile.
Project designed by Courtney Thomas Design in La Cañada. Serving Pasadena, Glendale, Monrovia, San Marino, Sierra Madre, South Pasadena, and Altadena.
For more about Courtney Thomas Design, click here: https://www.courtneythomasdesign.com/
To learn more about this project, click here:
https://www.courtneythomasdesign.com/portfolio/new-construction-altadena-rustic-modern/

The guest powder room has a floating weathered wood vanity with gold accents and fixtures. A textured gray wallpaper with gold accents ties it all together.
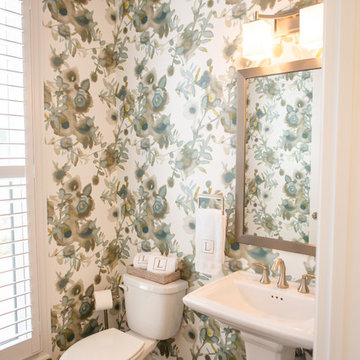
Exemple d'un WC et toilettes chic de taille moyenne avec WC séparés, un mur multicolore, parquet foncé, un lavabo de ferme et un sol marron.
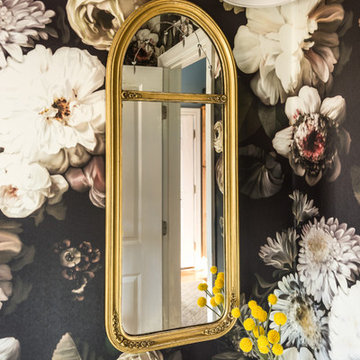
Powder room gets an explosion of color with new over-scaled floral wallpaper, brass faucets and accessories, antique mirror and new lighting.
Idée de décoration pour un petit WC et toilettes bohème avec WC séparés, un mur multicolore, un sol en bois brun, un lavabo de ferme et un sol marron.
Idée de décoration pour un petit WC et toilettes bohème avec WC séparés, un mur multicolore, un sol en bois brun, un lavabo de ferme et un sol marron.

A little jewel box powder room off the kitchen. A vintage vanity found at Brimfield, copper sink, oil rubbed bronze fixtures, lighting and mirror, and Sanderson wallpaper complete the old/new look!
Karissa Vantassel Photography
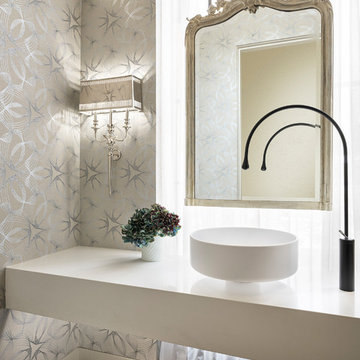
A contemporary mountain home: Powder Bathroom, Photo by Eric Lucero Photography
Cette photo montre un petit WC et toilettes tendance avec un mur multicolore, un sol en bois brun, une vasque, un sol marron et un plan de toilette blanc.
Cette photo montre un petit WC et toilettes tendance avec un mur multicolore, un sol en bois brun, une vasque, un sol marron et un plan de toilette blanc.

2018 Artisan Home Tour
Photo: LandMark Photography
Builder: Kroiss Development
Exemple d'un WC et toilettes tendance en bois foncé avec un placard sans porte, un mur multicolore, parquet foncé, une vasque, un plan de toilette en bois, un sol marron et un plan de toilette marron.
Exemple d'un WC et toilettes tendance en bois foncé avec un placard sans porte, un mur multicolore, parquet foncé, une vasque, un plan de toilette en bois, un sol marron et un plan de toilette marron.
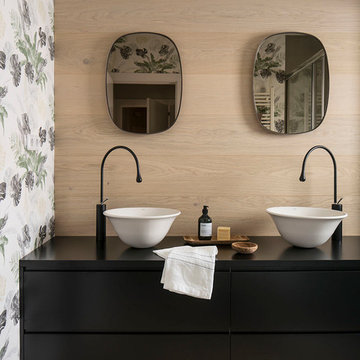
Proyecto realizado por Meritxell Ribé - The Room Studio
Construcción: The Room Work
Fotografías: Mauricio Fuertes
Cette photo montre un WC et toilettes bord de mer de taille moyenne avec des portes de placard noires, un mur multicolore, parquet clair, une vasque, un plan de toilette en stratifié, un sol marron, un plan de toilette noir et un placard à porte plane.
Cette photo montre un WC et toilettes bord de mer de taille moyenne avec des portes de placard noires, un mur multicolore, parquet clair, une vasque, un plan de toilette en stratifié, un sol marron, un plan de toilette noir et un placard à porte plane.
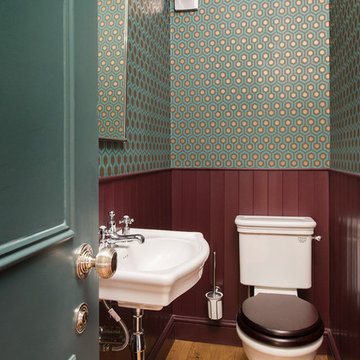
Exemple d'un petit WC et toilettes chic avec WC séparés, parquet clair, un lavabo suspendu, un sol marron et un mur multicolore.
Daniella Cesarei
Idée de décoration pour un WC suspendu urbain de taille moyenne avec un mur multicolore, un sol en bois brun, un lavabo suspendu, un plan de toilette en béton, un sol marron et un plan de toilette gris.
Idée de décoration pour un WC suspendu urbain de taille moyenne avec un mur multicolore, un sol en bois brun, un lavabo suspendu, un plan de toilette en béton, un sol marron et un plan de toilette gris.

Wow! Pop of modern art in this traditional home! Coral color lacquered sink vanity compliments the home's original Sherle Wagner gilded greek key sink. What a treasure to be able to reuse this treasure of a sink! Lucite and gold play a supporting role to this amazing wallpaper! Powder Room favorite! Photographer Misha Hettie. Wallpaper is 'Arty' from Pierre Frey. Find details and sources for this bath in this feature story linked here: https://www.houzz.com/ideabooks/90312718/list/colorful-confetti-wallpaper-makes-for-a-cheerful-powder-room

Cette image montre un petit WC et toilettes traditionnel avec WC séparés, un sol en bois brun, un lavabo de ferme, un mur multicolore et un sol marron.

Cette image montre un WC et toilettes rustique de taille moyenne avec WC séparés, un mur multicolore, parquet foncé, un lavabo de ferme et un sol marron.

Interior Design, Interior Architecture, Construction Administration, Custom Millwork & Furniture Design by Chango & Co.
Photography by Jacob Snavely
Réalisation d'un très grand WC et toilettes design avec parquet foncé, un lavabo encastré, un mur multicolore, un sol marron et un plan de toilette noir.
Réalisation d'un très grand WC et toilettes design avec parquet foncé, un lavabo encastré, un mur multicolore, un sol marron et un plan de toilette noir.

Download our free ebook, Creating the Ideal Kitchen. DOWNLOAD NOW
This family from Wheaton was ready to remodel their kitchen, dining room and powder room. The project didn’t call for any structural or space planning changes but the makeover still had a massive impact on their home. The homeowners wanted to change their dated 1990’s brown speckled granite and light maple kitchen. They liked the welcoming feeling they got from the wood and warm tones in their current kitchen, but this style clashed with their vision of a deVOL type kitchen, a London-based furniture company. Their inspiration came from the country homes of the UK that mix the warmth of traditional detail with clean lines and modern updates.
To create their vision, we started with all new framed cabinets with a modified overlay painted in beautiful, understated colors. Our clients were adamant about “no white cabinets.” Instead we used an oyster color for the perimeter and a custom color match to a specific shade of green chosen by the homeowner. The use of a simple color pallet reduces the visual noise and allows the space to feel open and welcoming. We also painted the trim above the cabinets the same color to make the cabinets look taller. The room trim was painted a bright clean white to match the ceiling.
In true English fashion our clients are not coffee drinkers, but they LOVE tea. We created a tea station for them where they can prepare and serve tea. We added plenty of glass to showcase their tea mugs and adapted the cabinetry below to accommodate storage for their tea items. Function is also key for the English kitchen and the homeowners. They requested a deep farmhouse sink and a cabinet devoted to their heavy mixer because they bake a lot. We then got rid of the stovetop on the island and wall oven and replaced both of them with a range located against the far wall. This gives them plenty of space on the island to roll out dough and prepare any number of baked goods. We then removed the bifold pantry doors and created custom built-ins with plenty of usable storage for all their cooking and baking needs.
The client wanted a big change to the dining room but still wanted to use their own furniture and rug. We installed a toile-like wallpaper on the top half of the room and supported it with white wainscot paneling. We also changed out the light fixture, showing us once again that small changes can have a big impact.
As the final touch, we also re-did the powder room to be in line with the rest of the first floor. We had the new vanity painted in the same oyster color as the kitchen cabinets and then covered the walls in a whimsical patterned wallpaper. Although the homeowners like subtle neutral colors they were willing to go a bit bold in the powder room for something unexpected. For more design inspiration go to: www.kitchenstudio-ge.com
Idées déco de WC et toilettes avec un mur multicolore et un sol marron
1