Idées déco de WC et toilettes avec un mur multicolore
Trier par :
Budget
Trier par:Populaires du jour
1 - 20 sur 683 photos
1 sur 3

Réalisation d'un WC et toilettes tradition avec des portes de placard blanches, WC séparés, parquet foncé, un lavabo encastré, un plan de toilette en quartz modifié, un sol marron, un plan de toilette gris, un placard avec porte à panneau surélevé et un mur multicolore.
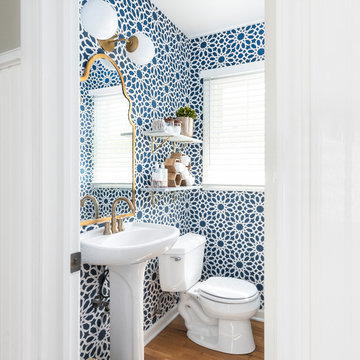
This small powder room was given a dramatic update with bold geometric wallpaper, funky brass mirror, lighting, and faucet, and brass and marble shelving with unique decorative accents. Photography by Picture Perfect House

Aménagement d'un petit WC suspendu industriel avec un placard à porte plane, des portes de placard bleues, un carrelage multicolore, des carreaux de céramique, un mur multicolore, un sol multicolore et un sol en carrelage de porcelaine.
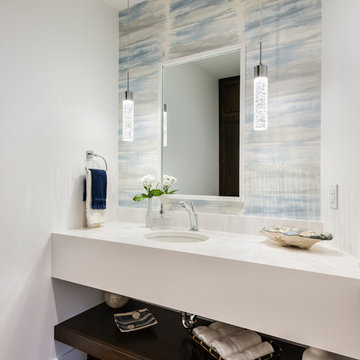
photography: Paul Grdina
Cette image montre un petit WC et toilettes traditionnel avec un placard sans porte, des portes de placard marrons, WC à poser, un mur multicolore, un sol en bois brun, un lavabo encastré, un plan de toilette en quartz modifié et un sol marron.
Cette image montre un petit WC et toilettes traditionnel avec un placard sans porte, des portes de placard marrons, WC à poser, un mur multicolore, un sol en bois brun, un lavabo encastré, un plan de toilette en quartz modifié et un sol marron.

Inspiration pour un petit WC et toilettes traditionnel avec un lavabo suspendu, du papier peint et un mur multicolore.
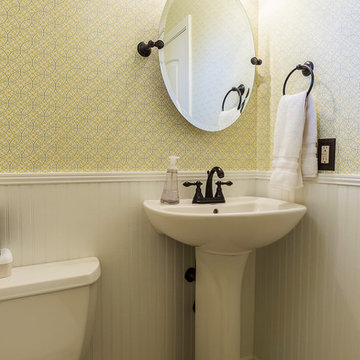
Foothills Fotoworks
Inspiration pour un petit WC et toilettes traditionnel avec WC séparés, un carrelage beige, un mur multicolore, un sol en carrelage de céramique et un lavabo de ferme.
Inspiration pour un petit WC et toilettes traditionnel avec WC séparés, un carrelage beige, un mur multicolore, un sol en carrelage de céramique et un lavabo de ferme.
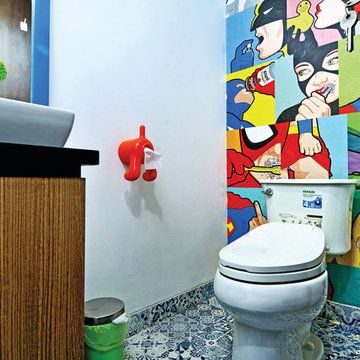
iDEA Magazine
Cette photo montre un petit WC et toilettes tendance en bois brun avec un placard à porte plane, WC séparés, un sol en carrelage de céramique, un mur multicolore et une vasque.
Cette photo montre un petit WC et toilettes tendance en bois brun avec un placard à porte plane, WC séparés, un sol en carrelage de céramique, un mur multicolore et une vasque.
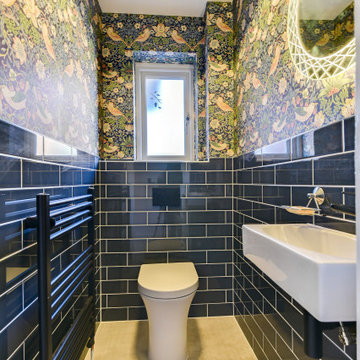
Cloakroom Bathroom in Horsham, West Sussex
A unique theme was required for this compact cloakroom space, which includes William Morris wallpaper and an illuminating HiB mirror.
The Brief
This client sought to improve an upstairs cloakroom with a new design that includes all usual amenities for a cloakroom space.
They favoured a unique theme, preferring to implement a distinctive style as they had in other areas in their property.
Design Elements
Within a compact space designer Martin has been able to implement the fantastic uniquity that the client required for this room.
A half-tiled design was favoured from early project conversations and at the design stage designer Martin floated the idea of using wallpaper for the remaining wall space. Martin used a William Morris wallpaper named Strawberry Thief in the design, and the client loved it, keeping it as part of the design.
To keep the small room neat and tidy, Martin recommended creating a shelf area, which would also conceal the cistern. To suit the theme brassware, flush plate and towel rail have been chosen in a matt black finish.
Project Highlight
The highlight of this project is the wonderful illuminating mirror, which combines perfectly with the traditional style this space.
This is a HiB mirror named Bellus and is equipped with colour changing LED lighting which can be controlled by motion sensor switch.
The End Result
This project typifies the exceptional results our design team can achieve even within a compact space. Designer Martin has been able to conjure a great theme which the clients loved and achieved all the elements of their brief for this space.
If you are looking to transform a bathroom big or small, get the help of our experienced designers who will create a bathroom design you will love for years to come. Arrange a free design appointment in showroom or online today.

My clients were excited about their newly purchased home perched high in the hills over the south Bay Area, but since the house was built in the early 90s, the were desperate to update some of the spaces. Their main powder room at the entrance to this grand home was a letdown: bland, featureless, dark, and it left anyone using it with the feeling they had just spent some time in a prison cell.
These clients spent many years living on the east coast and brought with them a wonderful classical sense for their interiors—so I created a space that would give them that feeling of Old World tradition.
My idea was to transform the powder room into a destination by creating a garden room feeling. To disguise the size and shape of the room, I used a gloriously colorful wallcovering from Cole & Son featuring a pattern of trees and birds based on Chinoiserie wallcoverings from the nineteenth century. Sconces feature gold palm leaves curling around milk glass diffusers. The vanity mirror has the shape of an Edwardian greenhouse window, and the new travertine floors evoke a sense of pavers meandering through an arboreal path. With a vanity of midnight blue, and custom faucetry in chocolate bronze and polished nickel, this powder room is now a delightful garden in the shade.
Photo: Bernardo Grijalva

Simple touches in this guest bathroom. Wallpaper is Harlequin, Light is John Richards, Mirror is custom, and the vase is Thompson Hanson
Inspiration pour un WC et toilettes minimaliste de taille moyenne avec un placard à porte shaker, des portes de placard marrons, un mur multicolore, sol en stratifié, un plan de toilette noir, meuble-lavabo encastré et du papier peint.
Inspiration pour un WC et toilettes minimaliste de taille moyenne avec un placard à porte shaker, des portes de placard marrons, un mur multicolore, sol en stratifié, un plan de toilette noir, meuble-lavabo encastré et du papier peint.
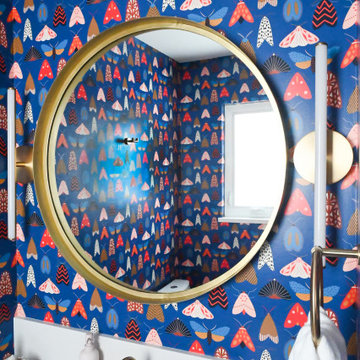
The master half-bath was the perfect place to be more playful and show a bit more personality by using a fun moth wallpaper which is balanced by a beautiful coral vanity.

Well, we chose to go wild in this room which was all designed around the sink that was found in a lea market in Baku, Azerbaijan.
Réalisation d'un petit WC et toilettes bohème avec des portes de placards vertess, WC séparés, un carrelage blanc, des carreaux de céramique, un mur multicolore, carreaux de ciment au sol, un plan de toilette en marbre, un sol multicolore, un plan de toilette vert, meuble-lavabo suspendu, un plafond en papier peint et du papier peint.
Réalisation d'un petit WC et toilettes bohème avec des portes de placards vertess, WC séparés, un carrelage blanc, des carreaux de céramique, un mur multicolore, carreaux de ciment au sol, un plan de toilette en marbre, un sol multicolore, un plan de toilette vert, meuble-lavabo suspendu, un plafond en papier peint et du papier peint.
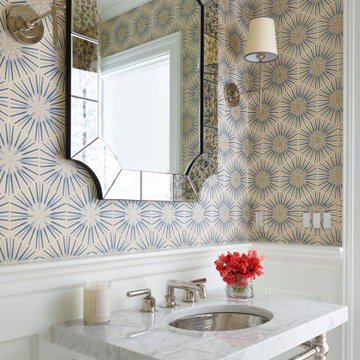
Powder Room, Chestnut Hill, MA
Idée de décoration pour un petit WC et toilettes tradition avec un lavabo encastré, un plan de toilette blanc, un carrelage multicolore et un mur multicolore.
Idée de décoration pour un petit WC et toilettes tradition avec un lavabo encastré, un plan de toilette blanc, un carrelage multicolore et un mur multicolore.
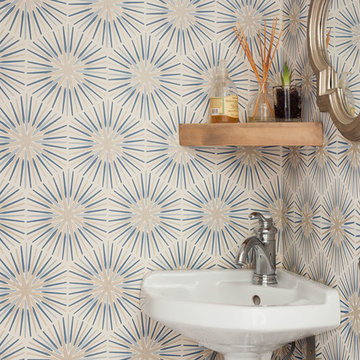
powder room with wall paper, corner sink and penny tiles.
Inspiration pour un petit WC et toilettes vintage avec WC séparés, un mur multicolore, un lavabo suspendu, un plan de toilette blanc, un sol en carrelage de terre cuite, un sol bleu et du papier peint.
Inspiration pour un petit WC et toilettes vintage avec WC séparés, un mur multicolore, un lavabo suspendu, un plan de toilette blanc, un sol en carrelage de terre cuite, un sol bleu et du papier peint.
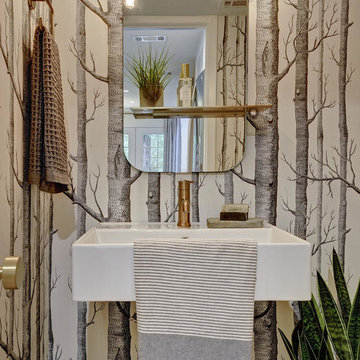
Réalisation d'un petit WC et toilettes minimaliste avec parquet clair, un lavabo suspendu, un mur multicolore, un plan de toilette en surface solide et un sol beige.
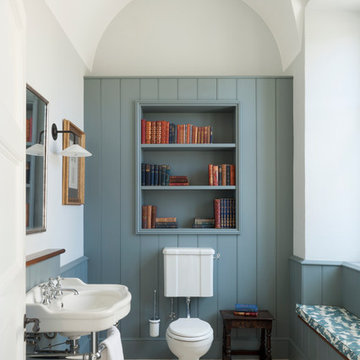
Guest WC for a country house
Cette image montre un petit WC et toilettes traditionnel avec WC séparés, un mur multicolore, un plan vasque, des portes de placard bleues et un sol beige.
Cette image montre un petit WC et toilettes traditionnel avec WC séparés, un mur multicolore, un plan vasque, des portes de placard bleues et un sol beige.
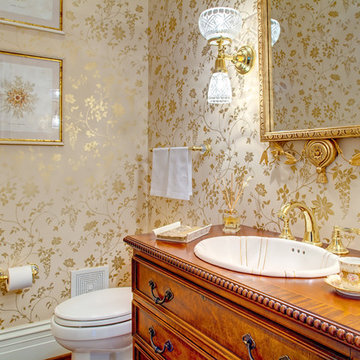
Réalisation d'un WC et toilettes victorien en bois brun de taille moyenne avec un placard en trompe-l'oeil, WC à poser, un mur multicolore, parquet foncé, un lavabo posé, un plan de toilette en bois et un plan de toilette marron.
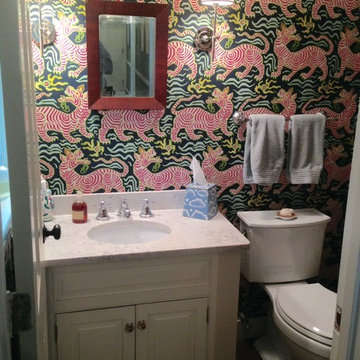
Aménagement d'un petit WC et toilettes moderne avec un placard avec porte à panneau surélevé, des portes de placard blanches, WC séparés, un mur multicolore, un lavabo encastré et un plan de toilette en quartz modifié.
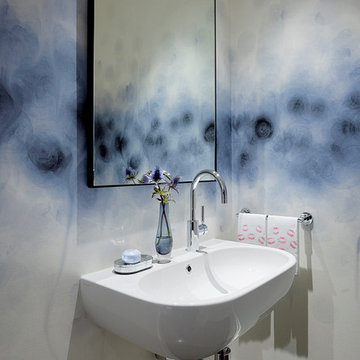
Cette image montre un petit WC et toilettes design avec un lavabo suspendu, parquet foncé et un mur multicolore.
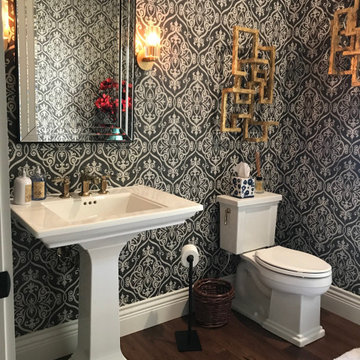
Spacious elegant powder room that steps back in time yet pulls you forward into the modern age.
Idée de décoration pour un WC et toilettes tradition de taille moyenne avec des portes de placard blanches, WC séparés, un carrelage noir et blanc, un mur multicolore, un sol en bois brun, un lavabo de ferme, un sol marron, meuble-lavabo sur pied et du papier peint.
Idée de décoration pour un WC et toilettes tradition de taille moyenne avec des portes de placard blanches, WC séparés, un carrelage noir et blanc, un mur multicolore, un sol en bois brun, un lavabo de ferme, un sol marron, meuble-lavabo sur pied et du papier peint.
Idées déco de WC et toilettes avec un mur multicolore
1