Idées déco de WC et toilettes avec un mur multicolore
Trier par :
Budget
Trier par:Populaires du jour
41 - 60 sur 286 photos
1 sur 3

This new home was built on an old lot in Dallas, TX in the Preston Hollow neighborhood. The new home is a little over 5,600 sq.ft. and features an expansive great room and a professional chef’s kitchen. This 100% brick exterior home was built with full-foam encapsulation for maximum energy performance. There is an immaculate courtyard enclosed by a 9' brick wall keeping their spool (spa/pool) private. Electric infrared radiant patio heaters and patio fans and of course a fireplace keep the courtyard comfortable no matter what time of year. A custom king and a half bed was built with steps at the end of the bed, making it easy for their dog Roxy, to get up on the bed. There are electrical outlets in the back of the bathroom drawers and a TV mounted on the wall behind the tub for convenience. The bathroom also has a steam shower with a digital thermostatic valve. The kitchen has two of everything, as it should, being a commercial chef's kitchen! The stainless vent hood, flanked by floating wooden shelves, draws your eyes to the center of this immaculate kitchen full of Bluestar Commercial appliances. There is also a wall oven with a warming drawer, a brick pizza oven, and an indoor churrasco grill. There are two refrigerators, one on either end of the expansive kitchen wall, making everything convenient. There are two islands; one with casual dining bar stools, as well as a built-in dining table and another for prepping food. At the top of the stairs is a good size landing for storage and family photos. There are two bedrooms, each with its own bathroom, as well as a movie room. What makes this home so special is the Casita! It has its own entrance off the common breezeway to the main house and courtyard. There is a full kitchen, a living area, an ADA compliant full bath, and a comfortable king bedroom. It’s perfect for friends staying the weekend or in-laws staying for a month.

Our clients hired us to completely renovate and furnish their PEI home — and the results were transformative. Inspired by their natural views and love of entertaining, each space in this PEI home is distinctly original yet part of the collective whole.
We used color, patterns, and texture to invite personality into every room: the fish scale tile backsplash mosaic in the kitchen, the custom lighting installation in the dining room, the unique wallpapers in the pantry, powder room and mudroom, and the gorgeous natural stone surfaces in the primary bathroom and family room.
We also hand-designed several features in every room, from custom furnishings to storage benches and shelving to unique honeycomb-shaped bar shelves in the basement lounge.
The result is a home designed for relaxing, gathering, and enjoying the simple life as a couple.
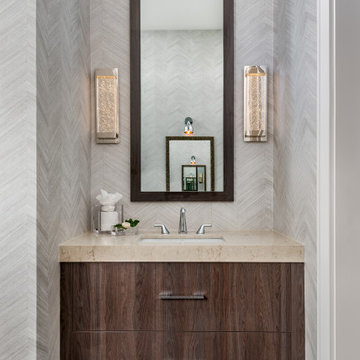
This condo featured a grand master bathroom space that included a separate water closet and make up vanity space.
The later featured a woodgrain wallpaper and the main space features textured wall tiles, exotic wood millwork and luxury lighting and fixtures. Neutral but layered in detail, these space are timeless and and beautiful places to complete the rituals of everyday life.

A full home remodel of this historic residence.
Exemple d'un petit WC et toilettes chic en bois brun avec un lavabo encastré, un plan de toilette en quartz, un plan de toilette blanc, un placard en trompe-l'oeil, un mur multicolore et un sol multicolore.
Exemple d'un petit WC et toilettes chic en bois brun avec un lavabo encastré, un plan de toilette en quartz, un plan de toilette blanc, un placard en trompe-l'oeil, un mur multicolore et un sol multicolore.
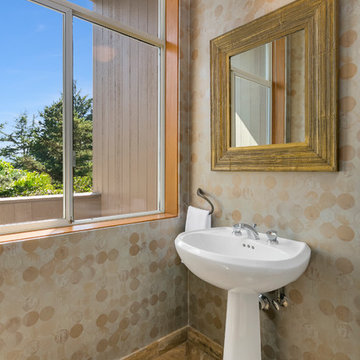
Idée de décoration pour un WC et toilettes design de taille moyenne avec un mur multicolore, un lavabo de ferme et un sol marron.
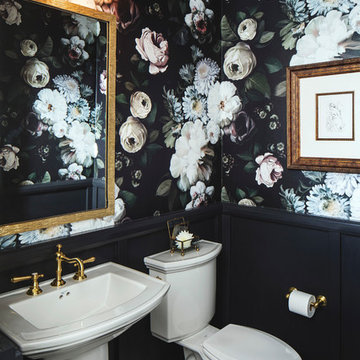
This builder-house was purchased by a young couple with high taste and style. In order to personalize and elevate it, each room was given special attention down to the smallest details. Inspiration was gathered from multiple European influences, especially French style. The outcome was a home that makes you never want to leave.

Thomas Dalhoff
Réalisation d'un petit WC et toilettes tradition avec un plan vasque, un mur multicolore et un sol en carrelage de terre cuite.
Réalisation d'un petit WC et toilettes tradition avec un plan vasque, un mur multicolore et un sol en carrelage de terre cuite.
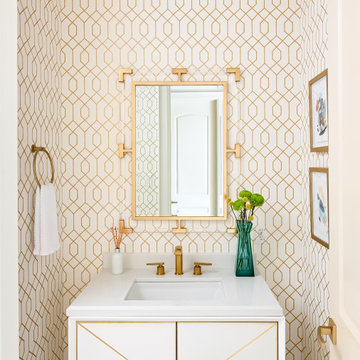
A bright, chic powder bath with accents of glamour with gold finishes, bold wallpaper and a modern white vanity.
Réalisation d'un petit WC et toilettes tradition avec des portes de placard blanches, un mur multicolore, un sol en carrelage de porcelaine, un plan de toilette en quartz, un sol blanc, un plan de toilette blanc, meuble-lavabo sur pied, du papier peint, un placard à porte plane et un lavabo encastré.
Réalisation d'un petit WC et toilettes tradition avec des portes de placard blanches, un mur multicolore, un sol en carrelage de porcelaine, un plan de toilette en quartz, un sol blanc, un plan de toilette blanc, meuble-lavabo sur pied, du papier peint, un placard à porte plane et un lavabo encastré.
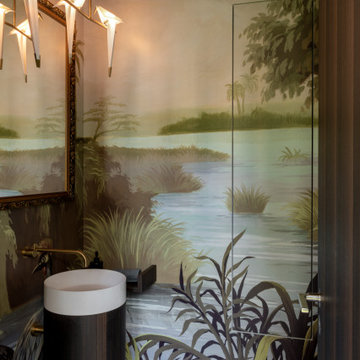
Einer der drei Gästetoiletten und jede begrüßt dessen Gast in einem ganz anderen Stil. Der Bruch zwischen Klassik und Moderne verleiht dem Raum einen jungen und charmanten Stil. Der leicht versteckte Einbauschrank bietet Gelegenheit alles Notwendige zu verstauen.
Marmor Mosaikfliesen: Kelly Wearstler
Handgemalte Tapete: Ananbô Paris
Design & Möbeldesign: Christiane Stolze Interior
Fertigung: Tischlerei Röthig & Hampel
Foto: Paolo Abate

This Schumacher wallpaper elevates this custom powder bathroom.
Cate Black
Réalisation d'un grand WC et toilettes vintage avec un plan de toilette en marbre, un plan de toilette gris, un mur multicolore et un lavabo encastré.
Réalisation d'un grand WC et toilettes vintage avec un plan de toilette en marbre, un plan de toilette gris, un mur multicolore et un lavabo encastré.

Aménagement d'un grand WC et toilettes campagne avec un placard à porte shaker, des portes de placard noires, parquet foncé, un sol marron, un mur multicolore et un lavabo de ferme.
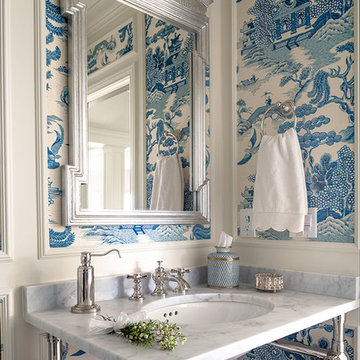
Catherine Tighe
Réalisation d'un grand WC et toilettes marin avec un lavabo encastré, un plan de toilette en marbre, un mur multicolore et un plan de toilette gris.
Réalisation d'un grand WC et toilettes marin avec un lavabo encastré, un plan de toilette en marbre, un mur multicolore et un plan de toilette gris.
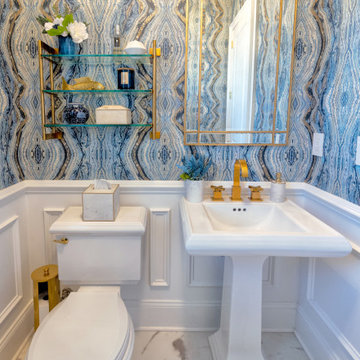
statement powder room with fantastic blue agate wallpaper installed above white wainscoting. White toilet and pedestal sink with brass fixtures, brass framed mirror, brass wall shelve and brass bathroom accessories. gray and white marble floor, window with shutters

Architecture, Construction Management, Interior Design, Art Curation & Real Estate Advisement by Chango & Co.
Construction by MXA Development, Inc.
Photography by Sarah Elliott
See the home tour feature in Domino Magazine
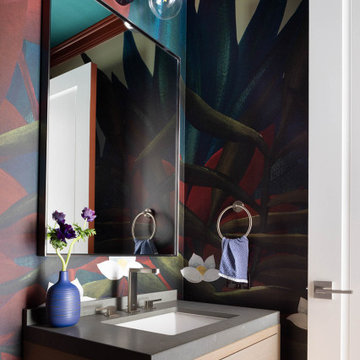
We juxtaposed bold colors and contemporary furnishings with the early twentieth-century interior architecture for this four-level Pacific Heights Edwardian. The home's showpiece is the living room, where the walls received a rich coat of blackened teal blue paint with a high gloss finish, while the high ceiling is painted off-white with violet undertones. Against this dramatic backdrop, we placed a streamlined sofa upholstered in an opulent navy velour and companioned it with a pair of modern lounge chairs covered in raspberry mohair. An artisanal wool and silk rug in indigo, wine, and smoke ties the space together.

Designer: MODtage Design /
Photographer: Paul Dyer
Cette photo montre un grand WC et toilettes chic en bois clair avec un carrelage bleu, un lavabo encastré, des carreaux de céramique, un sol en carrelage de céramique, un sol bleu, un placard avec porte à panneau encastré, WC à poser, un mur multicolore, un plan de toilette en stéatite et un plan de toilette blanc.
Cette photo montre un grand WC et toilettes chic en bois clair avec un carrelage bleu, un lavabo encastré, des carreaux de céramique, un sol en carrelage de céramique, un sol bleu, un placard avec porte à panneau encastré, WC à poser, un mur multicolore, un plan de toilette en stéatite et un plan de toilette blanc.
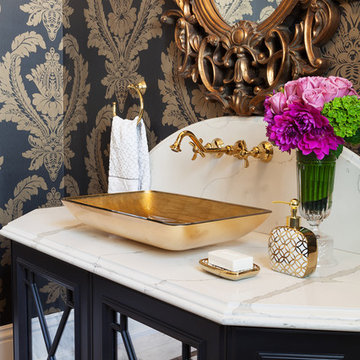
David Khazam Photography
Inspiration pour un grand WC et toilettes traditionnel avec des portes de placard noires, WC à poser, mosaïque, un sol en marbre, une vasque, un plan de toilette en marbre, un mur multicolore, un carrelage blanc et un placard avec porte à panneau encastré.
Inspiration pour un grand WC et toilettes traditionnel avec des portes de placard noires, WC à poser, mosaïque, un sol en marbre, une vasque, un plan de toilette en marbre, un mur multicolore, un carrelage blanc et un placard avec porte à panneau encastré.
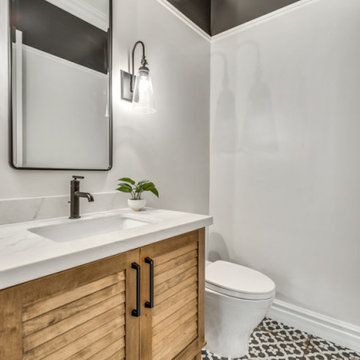
Cette photo montre un WC et toilettes chic en bois brun avec un mur multicolore, un sol en carrelage de porcelaine, un lavabo encastré, un plan de toilette en quartz, un plan de toilette beige et meuble-lavabo sur pied.
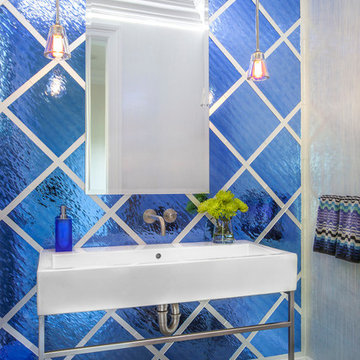
Beckerman Photography
Idées déco pour un WC et toilettes classique de taille moyenne avec un carrelage bleu, un carrelage en pâte de verre, un mur multicolore, un sol en carrelage de porcelaine, un sol gris et un plan vasque.
Idées déco pour un WC et toilettes classique de taille moyenne avec un carrelage bleu, un carrelage en pâte de verre, un mur multicolore, un sol en carrelage de porcelaine, un sol gris et un plan vasque.
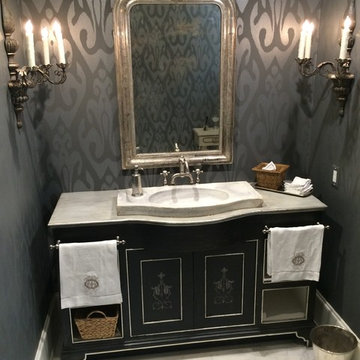
Inspiration pour un WC et toilettes traditionnel de taille moyenne avec un lavabo intégré, un placard à porte plane, des portes de placard noires, un plan de toilette en marbre, un carrelage blanc, un mur multicolore et un sol en marbre.
Idées déco de WC et toilettes avec un mur multicolore
3