Idées déco de WC et toilettes avec un mur noir et parquet clair
Trier par :
Budget
Trier par:Populaires du jour
1 - 20 sur 114 photos
1 sur 3

Lob des Schattens. In diesem Gästebad wurde alles konsequent dunkel gehalten, treten Sie ein und spüren Sie die Ruhe.
Idées déco pour un WC et toilettes contemporain en bois brun de taille moyenne avec un placard à porte plane, un mur noir, parquet clair, un lavabo intégré, un plan de toilette en granite, un sol beige, un plan de toilette noir, WC séparés et meuble-lavabo suspendu.
Idées déco pour un WC et toilettes contemporain en bois brun de taille moyenne avec un placard à porte plane, un mur noir, parquet clair, un lavabo intégré, un plan de toilette en granite, un sol beige, un plan de toilette noir, WC séparés et meuble-lavabo suspendu.

Our clients purchased a new house, but wanted to add their own personal style and touches to make it really feel like home. We added a few updated to the exterior, plus paneling in the entryway and formal sitting room, customized the master closet, and cosmetic updates to the kitchen, formal dining room, great room, formal sitting room, laundry room, children’s spaces, nursery, and master suite. All new furniture, accessories, and home-staging was done by InHance. Window treatments, wall paper, and paint was updated, plus we re-did the tile in the downstairs powder room to glam it up. The children’s bedrooms and playroom have custom furnishings and décor pieces that make the rooms feel super sweet and personal. All the details in the furnishing and décor really brought this home together and our clients couldn’t be happier!
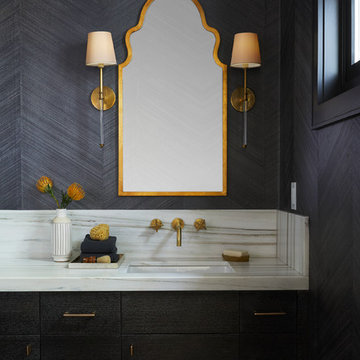
Cette photo montre un petit WC et toilettes chic en bois foncé avec un placard à porte plane, WC à poser, un mur noir, parquet clair, un lavabo encastré, un plan de toilette en marbre et un plan de toilette blanc.
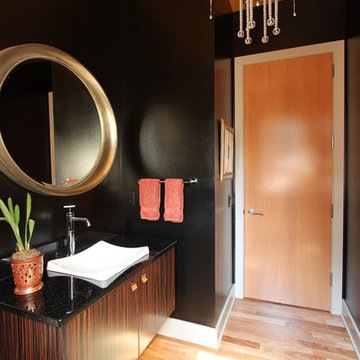
Zebra wood cabinets were used in this powder bathroom to make this room stand out. The flat doors, the linear lines and the hardware all help make this floating vanity more like furniture than like traditional cabinets. The round mirror above offers great visual contrast and the chandelier chosen is a show stopper. Topped with a black quartz countertop and a white vessel sink, this vanity is one that all guest will remember.
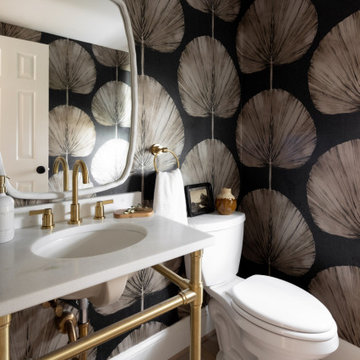
Réalisation d'un WC et toilettes tradition de taille moyenne avec un mur noir, parquet clair, un sol beige, un plan de toilette blanc et du papier peint.
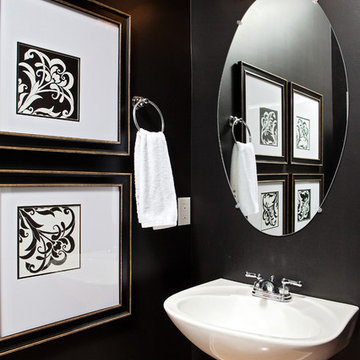
Megan Kime
Idées déco pour un WC et toilettes classique de taille moyenne avec un lavabo de ferme, un mur noir, parquet clair et un sol marron.
Idées déco pour un WC et toilettes classique de taille moyenne avec un lavabo de ferme, un mur noir, parquet clair et un sol marron.

The dark tone of the shiplap walls in this powder room, are offset by light oak flooring and white vanity. The space is accented with brass plumbing fixtures, hardware, mirror and sconces.

Idée de décoration pour un petit WC et toilettes tradition en bois clair avec WC séparés, un mur noir, un lavabo encastré, un sol marron, un plan de toilette blanc, un placard à porte shaker, parquet clair, un plan de toilette en marbre, meuble-lavabo sur pied et du papier peint.

Complete powder room remodel
Exemple d'un petit WC et toilettes avec des portes de placard blanches, WC à poser, un mur noir, parquet clair, un lavabo intégré, meuble-lavabo sur pied, un plafond en papier peint et boiseries.
Exemple d'un petit WC et toilettes avec des portes de placard blanches, WC à poser, un mur noir, parquet clair, un lavabo intégré, meuble-lavabo sur pied, un plafond en papier peint et boiseries.

The powder bath across from the master bedroom really brings in the elegance. Combining black with brass tones, this bathroom really pops.
Exemple d'un WC et toilettes tendance de taille moyenne avec un placard en trompe-l'oeil, des portes de placard noires, WC séparés, un mur noir, parquet clair, un lavabo intégré, un plan de toilette en quartz modifié, un sol marron, un plan de toilette blanc et meuble-lavabo sur pied.
Exemple d'un WC et toilettes tendance de taille moyenne avec un placard en trompe-l'oeil, des portes de placard noires, WC séparés, un mur noir, parquet clair, un lavabo intégré, un plan de toilette en quartz modifié, un sol marron, un plan de toilette blanc et meuble-lavabo sur pied.

The crosshatch pattern of the mesh is a bit of recurring motif in the home’s design. You can find it throughout the home, including in the wallpaper selection in this powder room.

Slab vanity with custom brass integrated into the design.
Idée de décoration pour un WC et toilettes design de taille moyenne avec des portes de placard noires, un mur noir, parquet clair, une vasque, un plan de toilette en marbre, un sol beige, un plan de toilette noir, meuble-lavabo sur pied, un plafond en papier peint et du papier peint.
Idée de décoration pour un WC et toilettes design de taille moyenne avec des portes de placard noires, un mur noir, parquet clair, une vasque, un plan de toilette en marbre, un sol beige, un plan de toilette noir, meuble-lavabo sur pied, un plafond en papier peint et du papier peint.
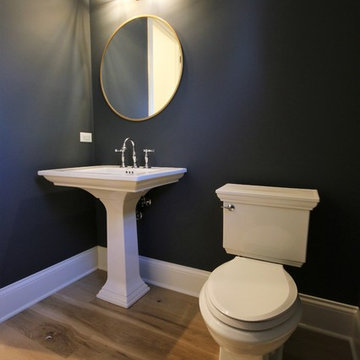
Cette image montre un petit WC et toilettes traditionnel avec WC séparés, un mur noir, parquet clair, un lavabo de ferme et un sol beige.
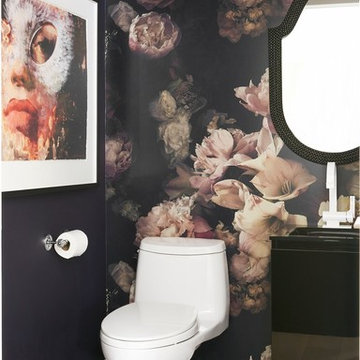
Inspiration pour un petit WC et toilettes victorien avec un placard à porte plane, des portes de placard noires, WC à poser, un mur noir, parquet clair et un lavabo intégré.
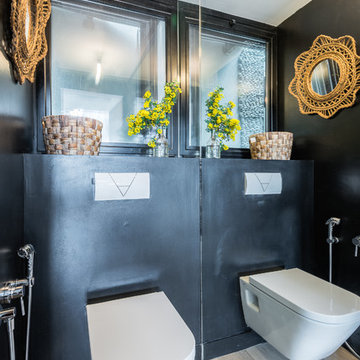
Stanislas Ledoux © 2016 - Houzz
Cette image montre un WC suspendu bohème avec un mur noir, parquet clair et un sol beige.
Cette image montre un WC suspendu bohème avec un mur noir, parquet clair et un sol beige.
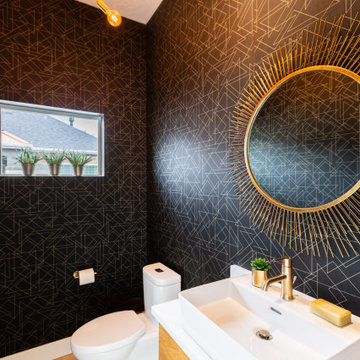
Cette photo montre un WC et toilettes moderne en bois brun avec un placard à porte plane, un mur noir, parquet clair, une vasque, un plan de toilette en quartz modifié et un plan de toilette blanc.
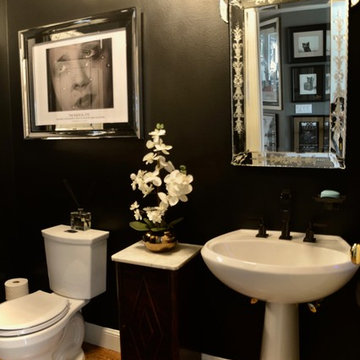
Cette image montre un WC et toilettes design de taille moyenne avec un carrelage noir, un mur noir et parquet clair.
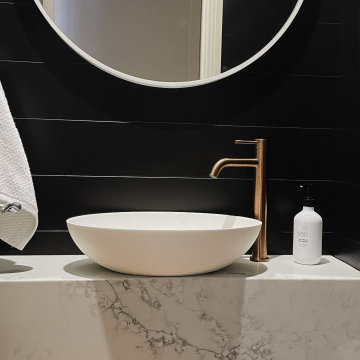
Sleek and sophisticated this powder room is a real showstopper. A floating marble slab sits against black satin shiplap walls that incase the entire space. Brushed copper tapware and a white framed round mirror complete the space
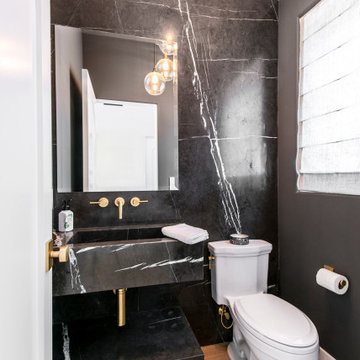
Réalisation d'un WC et toilettes tradition de taille moyenne avec des portes de placard noires, WC à poser, un carrelage noir, du carrelage en marbre, un mur noir, parquet clair, un lavabo intégré, un plan de toilette en marbre, un sol marron, un plan de toilette noir et meuble-lavabo suspendu.
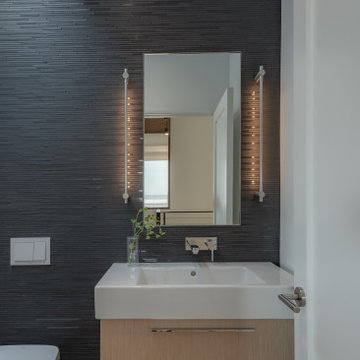
Powder room view.
Exemple d'un WC suspendu tendance en bois clair de taille moyenne avec un placard à porte plane, un carrelage noir, un mur noir, un lavabo intégré, un plan de toilette en surface solide, un sol beige, un plan de toilette blanc, parquet clair et mosaïque.
Exemple d'un WC suspendu tendance en bois clair de taille moyenne avec un placard à porte plane, un carrelage noir, un mur noir, un lavabo intégré, un plan de toilette en surface solide, un sol beige, un plan de toilette blanc, parquet clair et mosaïque.
Idées déco de WC et toilettes avec un mur noir et parquet clair
1