Idées déco de WC et toilettes avec un mur noir et un lavabo encastré
Trier par :
Budget
Trier par:Populaires du jour
81 - 100 sur 278 photos
1 sur 3
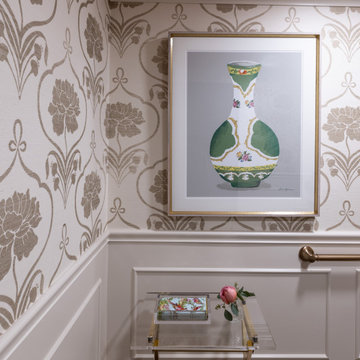
Idées déco pour un WC et toilettes classique avec des portes de placard blanches, un mur noir, un sol en bois brun, un lavabo encastré, un plan de toilette en granite, un sol marron, un plan de toilette noir, meuble-lavabo suspendu et boiseries.

Powder room off the kitchen with ship lap walls painted black and since we had some cypress left..we used it here.
Idées déco pour un WC et toilettes campagne en bois clair avec un placard avec porte à panneau encastré, un mur noir, parquet foncé, un lavabo encastré, un sol marron, un plan de toilette blanc, meuble-lavabo encastré et du lambris de bois.
Idées déco pour un WC et toilettes campagne en bois clair avec un placard avec porte à panneau encastré, un mur noir, parquet foncé, un lavabo encastré, un sol marron, un plan de toilette blanc, meuble-lavabo encastré et du lambris de bois.
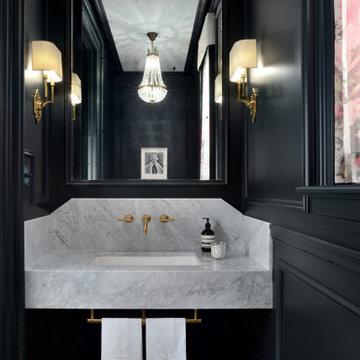
antique mirror, chair rail, black wall paneling, chandelier, floating counter, hand towels, gold accents, marble, wall mounted faucet
Cette photo montre un petit WC et toilettes chic avec WC à poser, un mur noir, un sol en marbre, un lavabo encastré, un plan de toilette en marbre, un sol blanc et un plan de toilette blanc.
Cette photo montre un petit WC et toilettes chic avec WC à poser, un mur noir, un sol en marbre, un lavabo encastré, un plan de toilette en marbre, un sol blanc et un plan de toilette blanc.
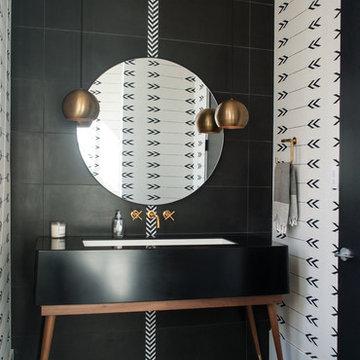
Aménagement d'un WC et toilettes contemporain avec un placard en trompe-l'oeil, un carrelage noir, un mur noir, un sol noir, un lavabo encastré et un plan de toilette noir.
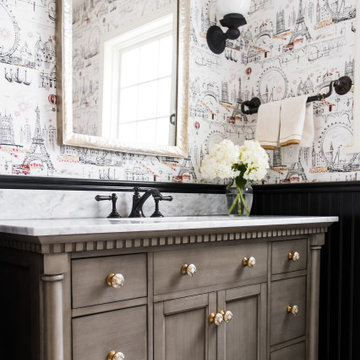
The Paris inspired bathroom is a showstopper for guests! A standard vanity was used and we swapped out the hardware with these mother-of-pearl brass knobs. This powder room includes black beadboard, black and white floor tile, marble vanity top, wallpaper, wall sconces, and a decorative mirror.
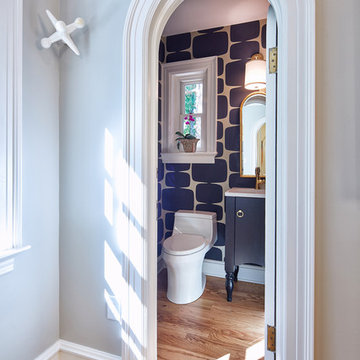
Compact Powder Bath big on style. Modern wallpaper mixed with traditional fixtures and custom vanity. Reuse of arched door made a big architectural impact.
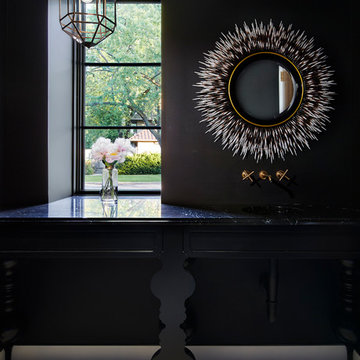
Martha O'Hara Interiors, Furnishings & Photo Styling | Detail Design + Build, Builder | Charlie & Co. Design, Architect | Corey Gaffer, Photography | Please Note: All “related,” “similar,” and “sponsored” products tagged or listed by Houzz are not actual products pictured. They have not been approved by Martha O’Hara Interiors nor any of the professionals credited. For information about our work, please contact design@oharainteriors.com.
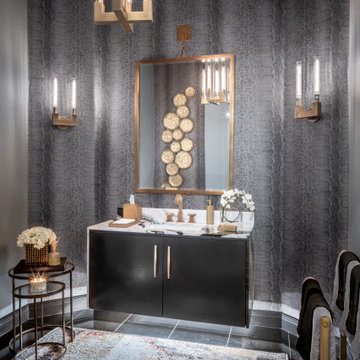
Cette image montre un grand WC et toilettes traditionnel avec un placard à porte plane, des portes de placard noires, un mur noir, un sol en marbre, un lavabo encastré, un plan de toilette en marbre, un sol noir, un plan de toilette blanc, meuble-lavabo suspendu et du papier peint.
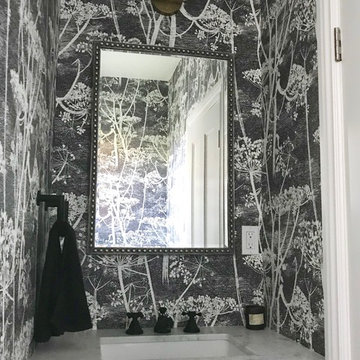
This is the itsy powder room just off the kitchen. It measures 31" x 87". Some botanical themed wallpaper, simply palette and beautiful, quality surfaces make this room special despite its diminutive size.

Stunning black and gold powder room
Tony Soluri Photography
Idées déco pour un WC et toilettes contemporain de taille moyenne avec un placard à porte plane, des portes de placard noires, WC séparés, un mur noir, un sol en carrelage de porcelaine, un lavabo encastré, un plan de toilette en quartz, un sol noir, un plan de toilette noir, meuble-lavabo encastré, un plafond en papier peint et du papier peint.
Idées déco pour un WC et toilettes contemporain de taille moyenne avec un placard à porte plane, des portes de placard noires, WC séparés, un mur noir, un sol en carrelage de porcelaine, un lavabo encastré, un plan de toilette en quartz, un sol noir, un plan de toilette noir, meuble-lavabo encastré, un plafond en papier peint et du papier peint.
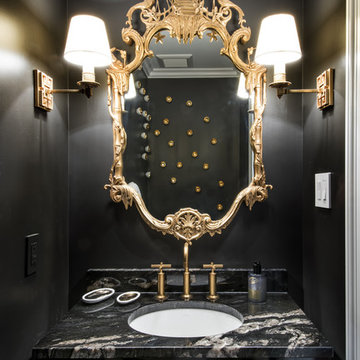
Architecture and Construction by Rock Paper Hammer.
Interior Design by Lindsay Habeeb.
Photography by Andrew Hyslop.
Aménagement d'un petit WC et toilettes classique avec un lavabo encastré, un placard en trompe-l'oeil, des portes de placard noires, un plan de toilette en granite et un mur noir.
Aménagement d'un petit WC et toilettes classique avec un lavabo encastré, un placard en trompe-l'oeil, des portes de placard noires, un plan de toilette en granite et un mur noir.
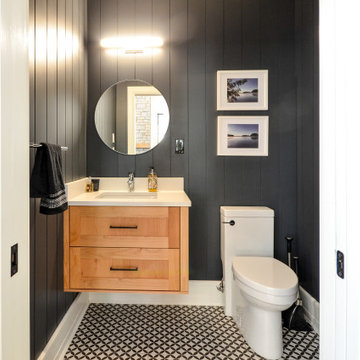
Inspiration pour un WC et toilettes traditionnel en bois brun avec un placard à porte shaker, un mur noir, un lavabo encastré, un sol multicolore, un plan de toilette blanc, meuble-lavabo suspendu et du lambris de bois.
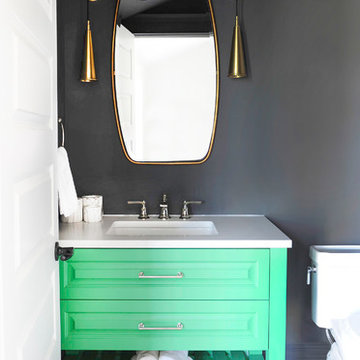
Drama was created in this powder room with a pop of green in the vanity which makes a beautiful statement against the black walls.
Réalisation d'un petit WC et toilettes tradition avec un placard avec porte à panneau surélevé, des portes de placards vertess, un mur noir, un sol en bois brun, un plan de toilette en quartz modifié, un plan de toilette blanc, WC séparés et un lavabo encastré.
Réalisation d'un petit WC et toilettes tradition avec un placard avec porte à panneau surélevé, des portes de placards vertess, un mur noir, un sol en bois brun, un plan de toilette en quartz modifié, un plan de toilette blanc, WC séparés et un lavabo encastré.
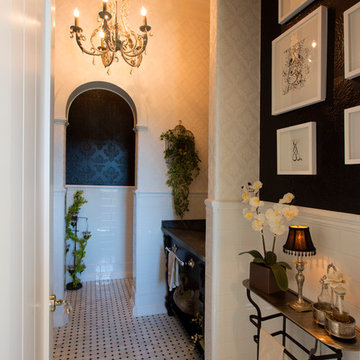
Aménagement d'un WC et toilettes rétro de taille moyenne avec un placard sans porte, des portes de placard noires, WC séparés, un carrelage blanc, des carreaux de céramique, un mur noir, un lavabo encastré, un plan de toilette en marbre et un sol en marbre.
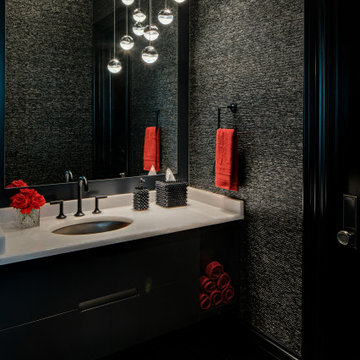
A dark and moody powder room, which features a metal mosaic on the floor, custom black floating vanity with white quartzite countertop, woven natural fiber wall covering, and a cluster of mini pendants.
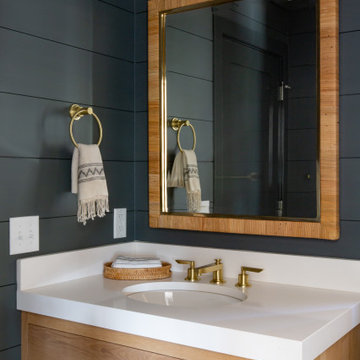
Powder Room
Inspiration pour un WC et toilettes marin en bois clair de taille moyenne avec un placard à porte plane, un lavabo encastré, un plan de toilette en quartz modifié, un plan de toilette blanc et un mur noir.
Inspiration pour un WC et toilettes marin en bois clair de taille moyenne avec un placard à porte plane, un lavabo encastré, un plan de toilette en quartz modifié, un plan de toilette blanc et un mur noir.

Master commode room featuring Black Lace Slate, custom-framed Chinese watercolor artwork
Photographer: Michael R. Timmer
Exemple d'un WC et toilettes asiatique en bois clair de taille moyenne avec WC à poser, un carrelage noir, un carrelage de pierre, un mur noir, un sol en ardoise, un placard à porte persienne, un lavabo encastré, un plan de toilette en granite et un sol noir.
Exemple d'un WC et toilettes asiatique en bois clair de taille moyenne avec WC à poser, un carrelage noir, un carrelage de pierre, un mur noir, un sol en ardoise, un placard à porte persienne, un lavabo encastré, un plan de toilette en granite et un sol noir.
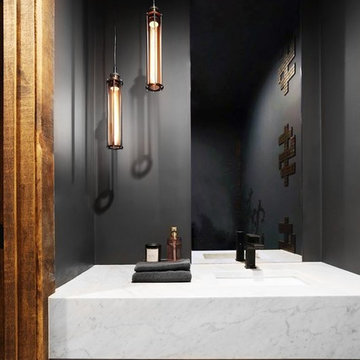
Cette photo montre un petit WC et toilettes tendance avec un placard sans porte, un mur noir, un lavabo encastré, un plan de toilette en marbre, un sol en marbre et un sol blanc.
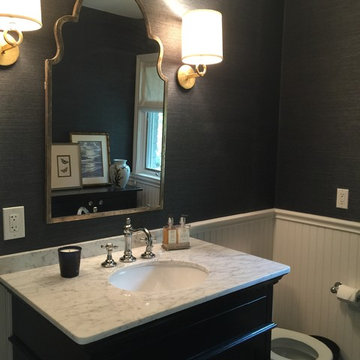
Aménagement d'un WC et toilettes classique de taille moyenne avec un lavabo encastré, des portes de placard noires, un plan de toilette en marbre, WC séparés, un mur noir et un plan de toilette blanc.
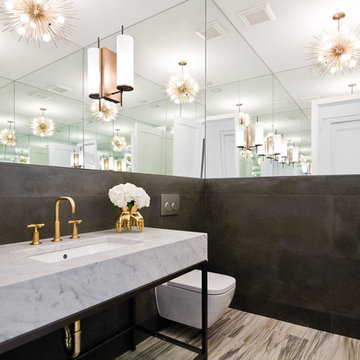
Exemple d'un WC suspendu tendance avec un mur noir, un lavabo encastré, un plan de toilette en marbre, un sol beige et un plan de toilette gris.
Idées déco de WC et toilettes avec un mur noir et un lavabo encastré
5