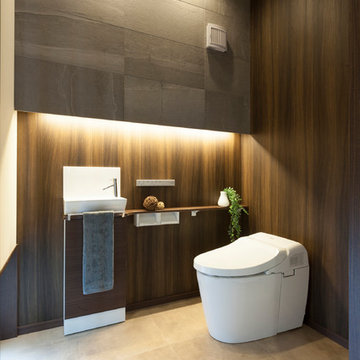Idées déco de WC et toilettes avec un mur noir et un mur marron
Trier par :
Budget
Trier par:Populaires du jour
161 - 180 sur 3 020 photos
1 sur 3
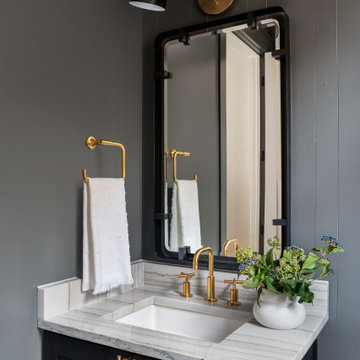
Black powder room with brass accents.
Inspiration pour un WC et toilettes rustique avec un placard à porte shaker, des portes de placard noires, un mur noir, un lavabo encastré et un plan de toilette blanc.
Inspiration pour un WC et toilettes rustique avec un placard à porte shaker, des portes de placard noires, un mur noir, un lavabo encastré et un plan de toilette blanc.

Aménagement d'un petit WC et toilettes contemporain en bois brun avec WC à poser, un carrelage noir, mosaïque, un mur noir, un plan de toilette blanc, meuble-lavabo suspendu et du papier peint.
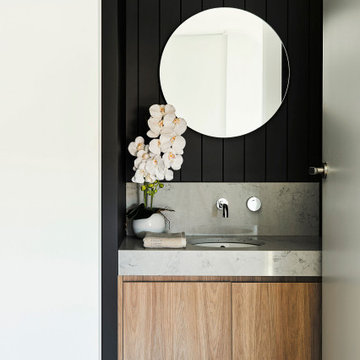
Inspiration pour un WC et toilettes design de taille moyenne avec un carrelage noir, un mur noir, un sol en bois brun, un sol marron et meuble-lavabo sur pied.
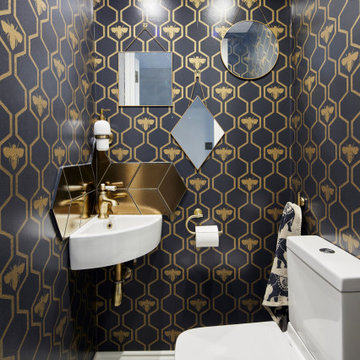
Exemple d'un petit WC et toilettes tendance avec un carrelage blanc, des carreaux de porcelaine, un mur noir, un sol en carrelage de porcelaine, un lavabo suspendu, un sol noir, meuble-lavabo suspendu et du papier peint.
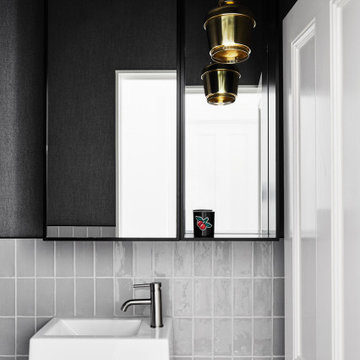
Designed & built by us
Location: Malvern
Interiors by Studio Tate
Photographed by Lillie Thompson
Idées déco pour un WC et toilettes contemporain avec un carrelage gris, un mur noir et un lavabo suspendu.
Idées déco pour un WC et toilettes contemporain avec un carrelage gris, un mur noir et un lavabo suspendu.
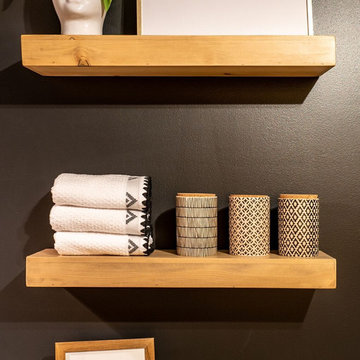
Contemporary Black Guest Bathroom With Floating Shelves.
Black is an unexpected palette in this contemporary guest bathroom. The dark walls are contrasted by a light wood vanity and wood floating shelves. Brass hardware adds a glam touch to the space.
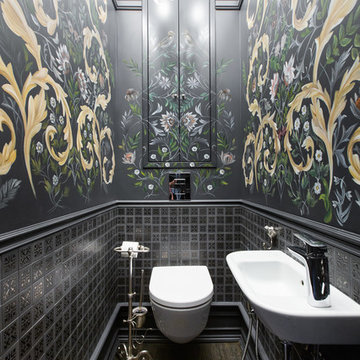
дизайнер Мария Глазовская, дизайнер Ольга Авдеева
Idée de décoration pour un WC suspendu bohème avec un carrelage noir, un mur noir, un sol marron et un lavabo suspendu.
Idée de décoration pour un WC suspendu bohème avec un carrelage noir, un mur noir, un sol marron et un lavabo suspendu.
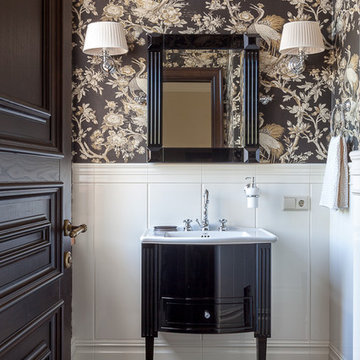
Karo Avan-Dadaev
Inspiration pour un WC et toilettes traditionnel avec un placard en trompe-l'oeil, des portes de placard noires, un mur marron et un sol marron.
Inspiration pour un WC et toilettes traditionnel avec un placard en trompe-l'oeil, des portes de placard noires, un mur marron et un sol marron.
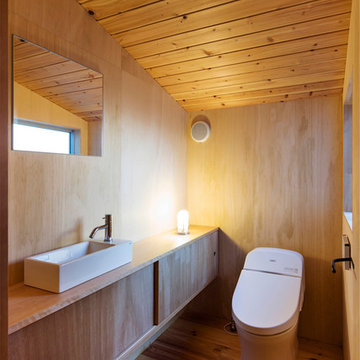
Cette image montre un WC et toilettes urbain en bois brun avec un placard à porte plane, un mur marron, un sol en bois brun, une vasque, un plan de toilette en bois et un sol marron.
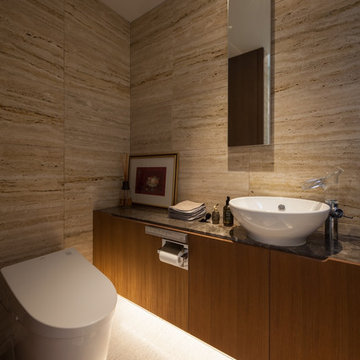
東灘の家 撮影:小川重雄
Cette photo montre un WC et toilettes asiatique en bois brun avec un placard à porte plane, un mur marron, une vasque, un plan de toilette en marbre, un sol blanc et un plan de toilette marron.
Cette photo montre un WC et toilettes asiatique en bois brun avec un placard à porte plane, un mur marron, une vasque, un plan de toilette en marbre, un sol blanc et un plan de toilette marron.
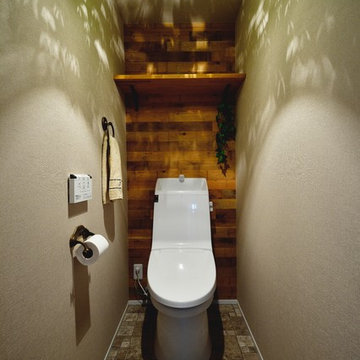
Idées déco pour un WC et toilettes scandinave avec un mur marron et un sol marron.
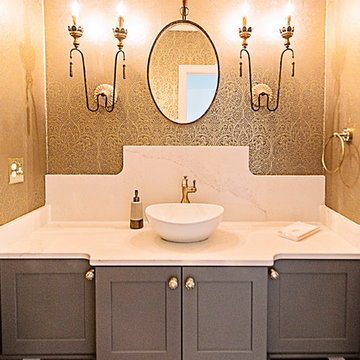
Meghan Downs Photography
Aménagement d'un WC et toilettes classique de taille moyenne avec un placard à porte shaker, des portes de placard grises, un mur marron, une vasque, un plan de toilette en marbre et un plan de toilette beige.
Aménagement d'un WC et toilettes classique de taille moyenne avec un placard à porte shaker, des portes de placard grises, un mur marron, une vasque, un plan de toilette en marbre et un plan de toilette beige.

This 5687 sf home was a major renovation including significant modifications to exterior and interior structural components, walls and foundations. Included were the addition of several multi slide exterior doors, windows, new patio cover structure with master deck, climate controlled wine room, master bath steam shower, 4 new gas fireplace appliances and the center piece- a cantilever structural steel staircase with custom wood handrail and treads.
A complete demo down to drywall of all areas was performed excluding only the secondary baths, game room and laundry room where only the existing cabinets were kept and refinished. Some of the interior structural and partition walls were removed. All flooring, counter tops, shower walls, shower pans and tubs were removed and replaced.
New cabinets in kitchen and main bar by Mid Continent. All other cabinetry was custom fabricated and some existing cabinets refinished. Counter tops consist of Quartz, granite and marble. Flooring is porcelain tile and marble throughout. Wall surfaces are porcelain tile, natural stacked stone and custom wood throughout. All drywall surfaces are floated to smooth wall finish. Many electrical upgrades including LED recessed can lighting, LED strip lighting under cabinets and ceiling tray lighting throughout.
The front and rear yard was completely re landscaped including 2 gas fire features in the rear and a built in BBQ. The pool tile and plaster was refinished including all new concrete decking.
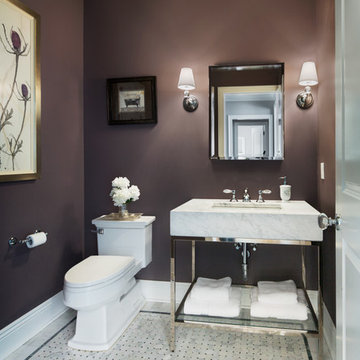
Amanda Kirkpatrick
Aménagement d'un WC et toilettes classique de taille moyenne avec un lavabo encastré, un plan de toilette en marbre, WC à poser, un carrelage gris, un mur marron et un sol en carrelage de terre cuite.
Aménagement d'un WC et toilettes classique de taille moyenne avec un lavabo encastré, un plan de toilette en marbre, WC à poser, un carrelage gris, un mur marron et un sol en carrelage de terre cuite.
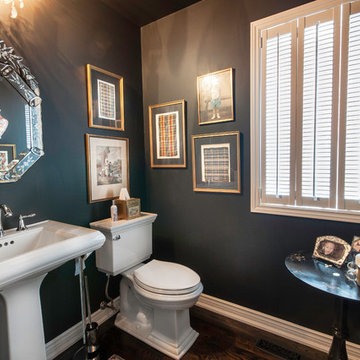
Adrian Ozimek
Cette photo montre un WC et toilettes chic avec un lavabo de ferme, WC séparés, un mur noir et parquet foncé.
Cette photo montre un WC et toilettes chic avec un lavabo de ferme, WC séparés, un mur noir et parquet foncé.

Modern dark powder bath with beautiful wallpaper.
Aménagement d'un WC et toilettes moderne de taille moyenne avec des portes de placard grises, WC séparés, un carrelage noir, un mur noir, un sol en bois brun, une vasque, un plan de toilette en quartz modifié, un sol marron, un plan de toilette noir, meuble-lavabo encastré et du papier peint.
Aménagement d'un WC et toilettes moderne de taille moyenne avec des portes de placard grises, WC séparés, un carrelage noir, un mur noir, un sol en bois brun, une vasque, un plan de toilette en quartz modifié, un sol marron, un plan de toilette noir, meuble-lavabo encastré et du papier peint.

Photography by Michael J. Lee
Cette image montre un WC et toilettes traditionnel de taille moyenne avec des portes de placard noires, WC séparés, un carrelage noir, des carreaux en terre cuite, un mur noir, un sol en carrelage de céramique, un lavabo encastré, un plan de toilette en granite, un sol noir, un plan de toilette noir, meuble-lavabo suspendu, un plafond voûté et du papier peint.
Cette image montre un WC et toilettes traditionnel de taille moyenne avec des portes de placard noires, WC séparés, un carrelage noir, des carreaux en terre cuite, un mur noir, un sol en carrelage de céramique, un lavabo encastré, un plan de toilette en granite, un sol noir, un plan de toilette noir, meuble-lavabo suspendu, un plafond voûté et du papier peint.
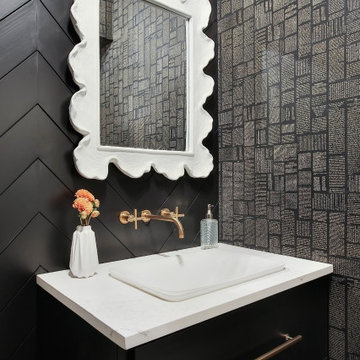
Cette photo montre un WC et toilettes chic avec un placard à porte plane, des portes de placard noires, un mur noir, un lavabo posé, un plan de toilette blanc, du lambris de bois et du papier peint.

I used a tumbled thin brick in a herringbone pattern on the floor, dark wood paneling on the walls, and an old dresser for the vanity. This small room packs in a lot of character and sophistication.
Idées déco de WC et toilettes avec un mur noir et un mur marron
9
